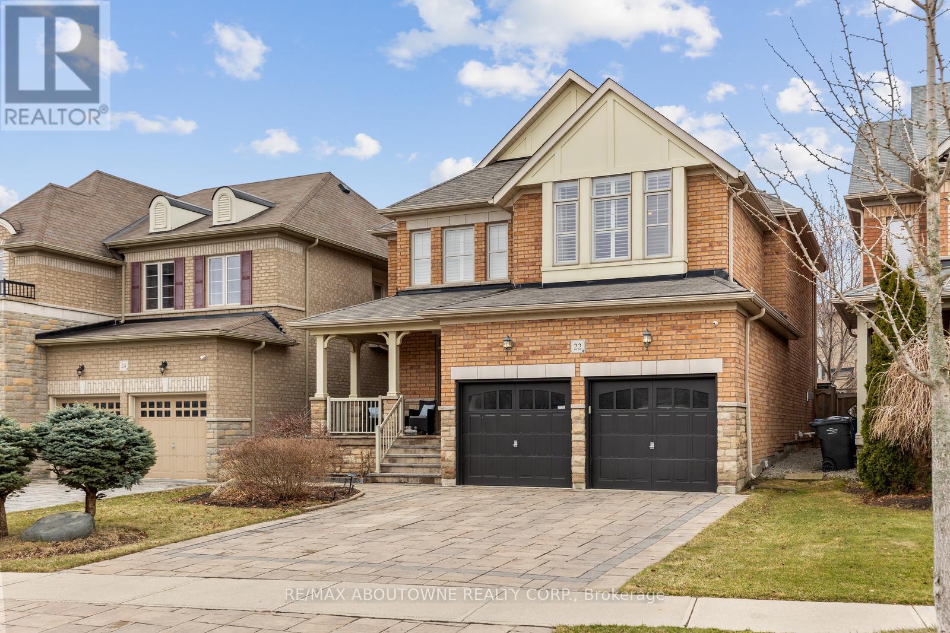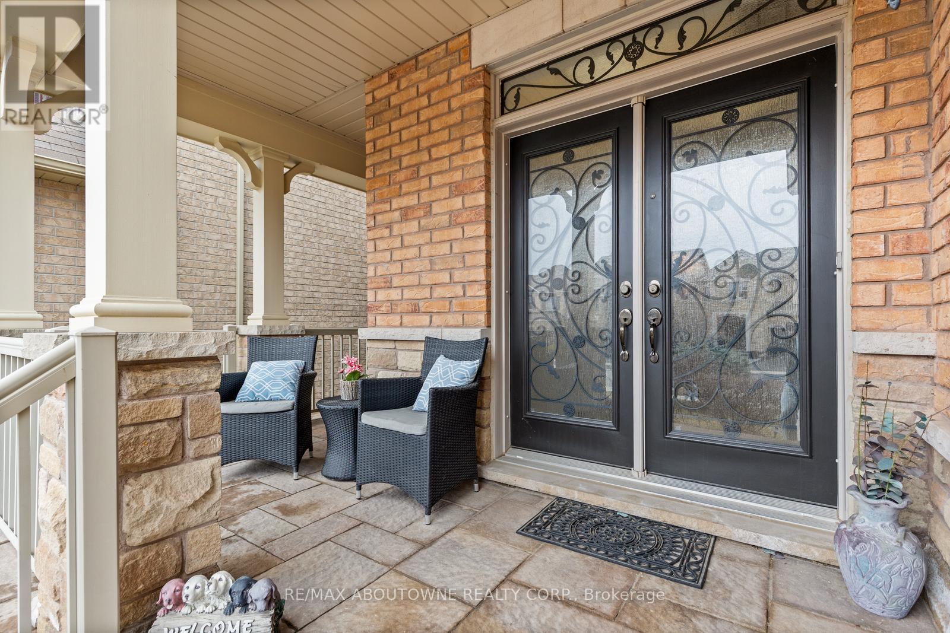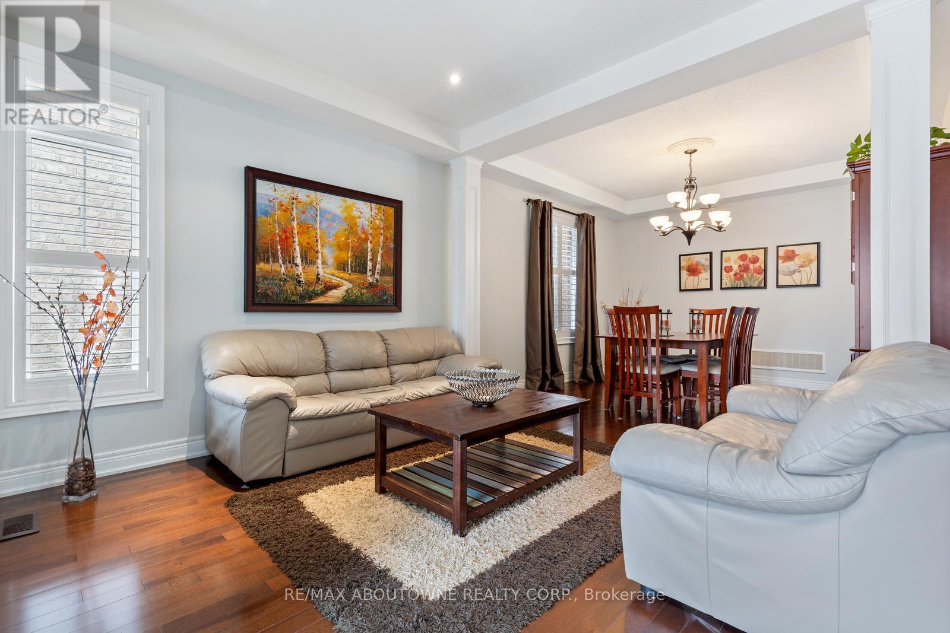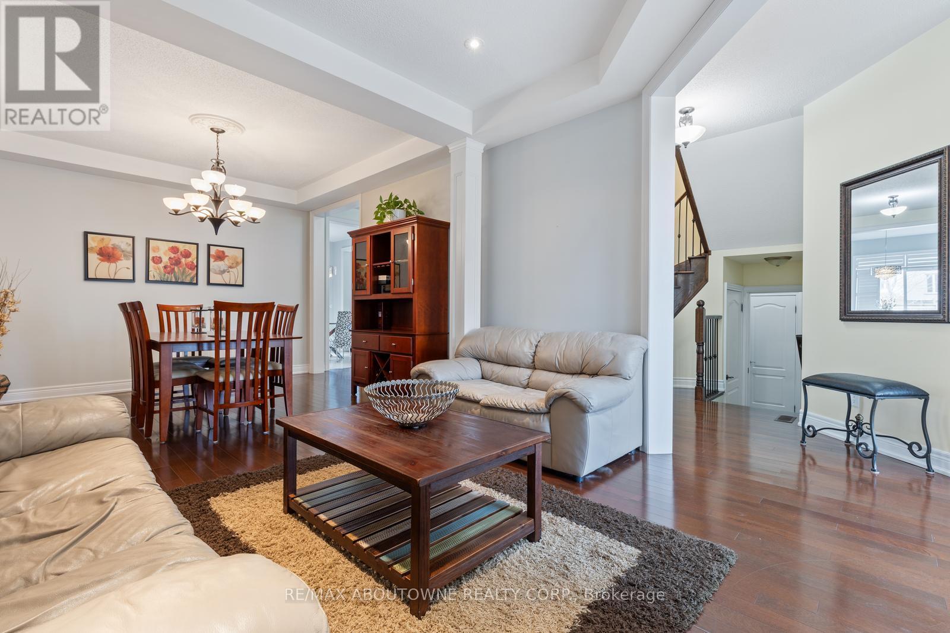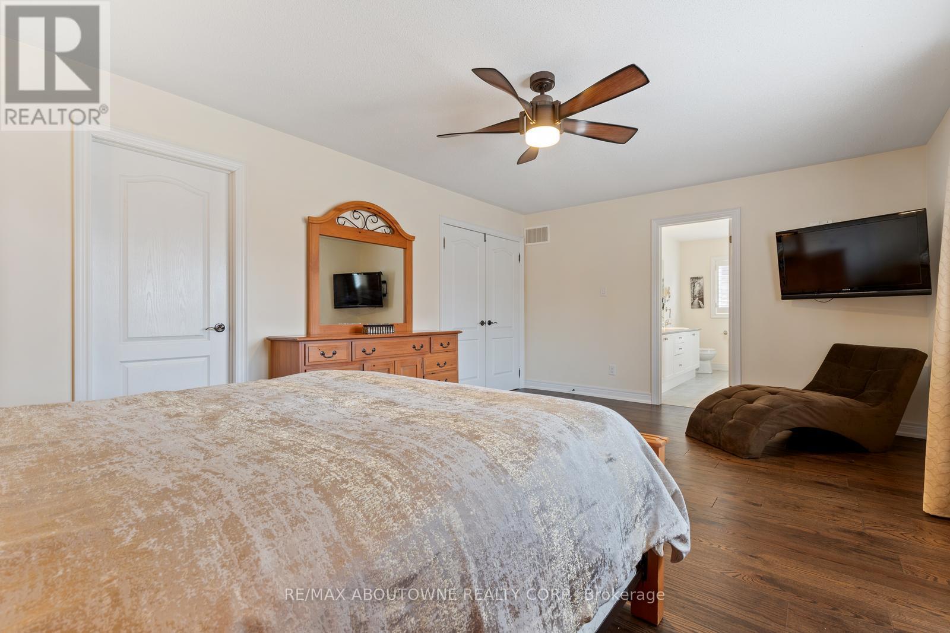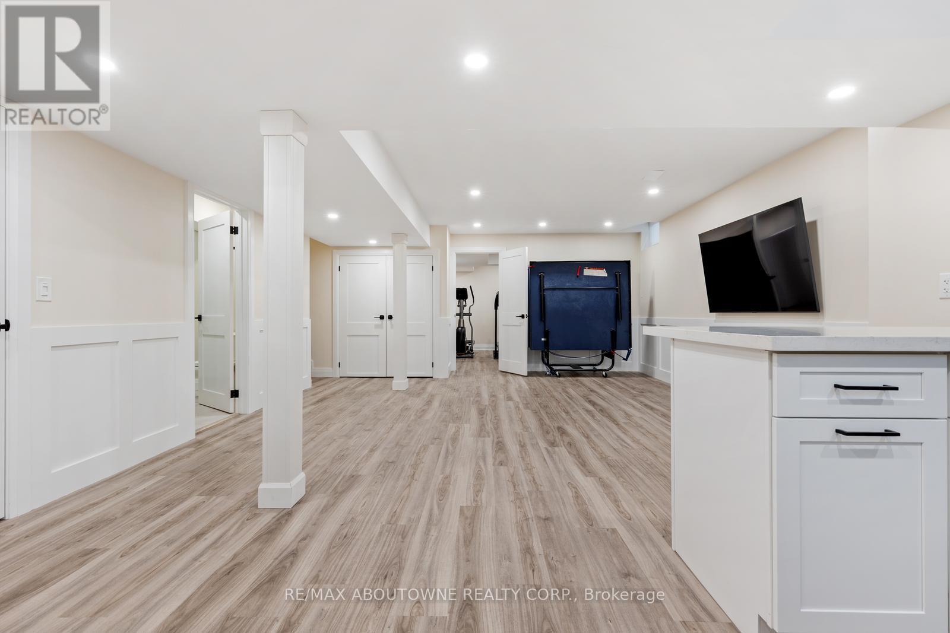5 Bedroom
4 Bathroom
2,500 - 3,000 ft2
Fireplace
Central Air Conditioning
Forced Air
$1,749,000
Sun-Drenched home in the Prestigious Estates of Credit Ridge! Welcome to this impeccably maintained and beautifully appointed home, bathed in natural light. Boasting a grand double-door entrance and soaring 9' ceilings on the main level, this home exudes elegance and comfort throughout. Featuring rich hardwood floors and custom California shutters across the entire home, every detail has been thoughtfully upgraded. The spacious family room offers a cozy fireplace, perfect for gatherings, and an oak staircase leading to four generously sized bedrooms upstairs. The gourmet chefs kitchen is complete with premium stainless steel appliances, gleaming granite countertops, ample pantry storage, and ambient pot lighting that flows seamlessly into both the main and finished basement levels. Enjoy the convenience of main floor laundry and state-of-the-art security cameras for peace of mind. Retreat to a lavish primary suite featuring an oversized window, a luxurious 5-piece ensuite with double sinks, and a spacious walk-in closet. Three additional bedrooms offer flexibility, including one ideal for a home office. The fully finished basement perfect for in-law suite provides exceptional bonus living space, including a large recreation room, a kitchen with quartz countertop, an additional bedroom, and a stylish 3-piece bath with a sleek glass shower. Ideally located near schools, scenic parks, Highway 407, and Mount Pleasant GO Station this home perfectly blends upscale living with everyday convenience. (id:50976)
Property Details
|
MLS® Number
|
W12088395 |
|
Property Type
|
Single Family |
|
Community Name
|
Credit Valley |
|
Amenities Near By
|
Hospital, Park, Public Transit, Schools |
|
Equipment Type
|
Water Heater |
|
Parking Space Total
|
6 |
|
Rental Equipment Type
|
Water Heater |
Building
|
Bathroom Total
|
4 |
|
Bedrooms Above Ground
|
4 |
|
Bedrooms Below Ground
|
1 |
|
Bedrooms Total
|
5 |
|
Age
|
6 To 15 Years |
|
Basement Development
|
Finished |
|
Basement Type
|
Full (finished) |
|
Construction Style Attachment
|
Detached |
|
Cooling Type
|
Central Air Conditioning |
|
Exterior Finish
|
Brick |
|
Fireplace Present
|
Yes |
|
Fireplace Total
|
1 |
|
Foundation Type
|
Poured Concrete |
|
Half Bath Total
|
1 |
|
Heating Fuel
|
Natural Gas |
|
Heating Type
|
Forced Air |
|
Stories Total
|
2 |
|
Size Interior
|
2,500 - 3,000 Ft2 |
|
Type
|
House |
|
Utility Water
|
Municipal Water |
Parking
Land
|
Acreage
|
No |
|
Land Amenities
|
Hospital, Park, Public Transit, Schools |
|
Sewer
|
Sanitary Sewer |
|
Size Frontage
|
40 Ft ,4 In |
|
Size Irregular
|
40.4 Ft |
|
Size Total Text
|
40.4 Ft |
|
Zoning Description
|
R2 |
Rooms
| Level |
Type |
Length |
Width |
Dimensions |
|
Second Level |
Bedroom |
3.57 m |
4.08 m |
3.57 m x 4.08 m |
|
Second Level |
Bedroom |
3.34 m |
4.08 m |
3.34 m x 4.08 m |
|
Second Level |
Primary Bedroom |
3.81 m |
5.88 m |
3.81 m x 5.88 m |
|
Second Level |
Bedroom |
4.3 m |
3.71 m |
4.3 m x 3.71 m |
|
Basement |
Exercise Room |
3.83 m |
4.93 m |
3.83 m x 4.93 m |
|
Basement |
Recreational, Games Room |
5.45 m |
4.9 m |
5.45 m x 4.9 m |
|
Basement |
Kitchen |
3.06 m |
3.5 m |
3.06 m x 3.5 m |
|
Basement |
Bedroom |
3.17 m |
3.91 m |
3.17 m x 3.91 m |
|
Main Level |
Living Room |
3.28 m |
3.66 m |
3.28 m x 3.66 m |
|
Main Level |
Dining Room |
3.73 m |
3.66 m |
3.73 m x 3.66 m |
|
Main Level |
Kitchen |
3.37 m |
3.88 m |
3.37 m x 3.88 m |
|
Main Level |
Eating Area |
3.37 m |
2.08 m |
3.37 m x 2.08 m |
|
Main Level |
Family Room |
5.07 m |
3.7 m |
5.07 m x 3.7 m |
|
Main Level |
Laundry Room |
4.33 m |
2.04 m |
4.33 m x 2.04 m |
https://www.realtor.ca/real-estate/28180659/22-interlacken-drive-brampton-credit-valley-credit-valley



