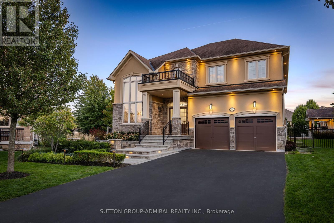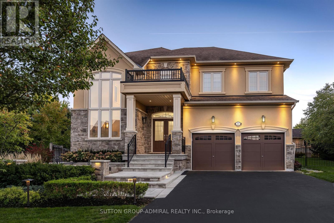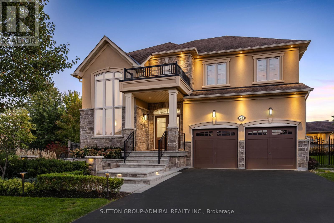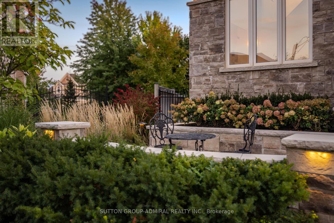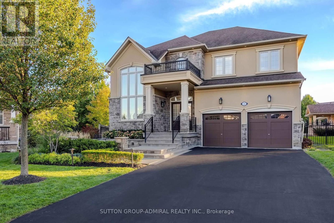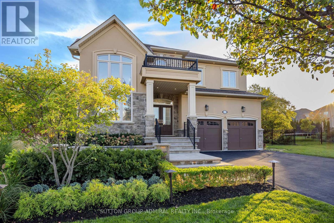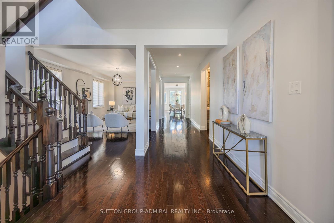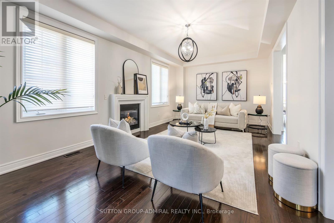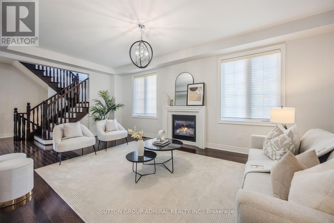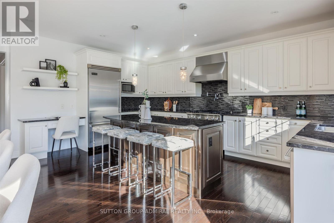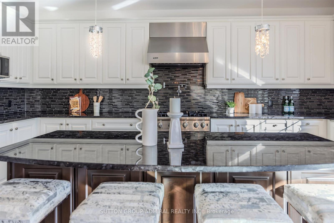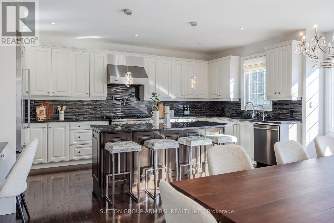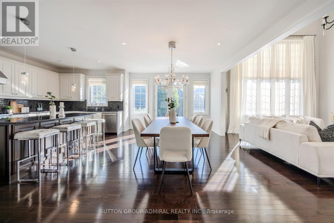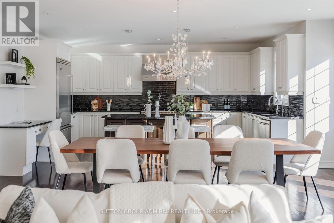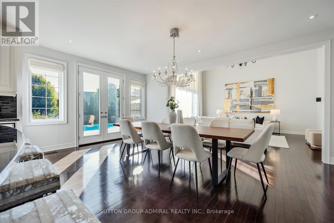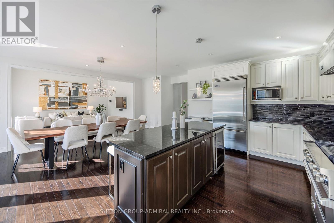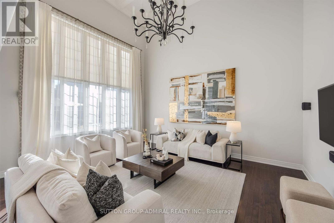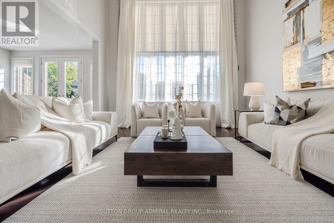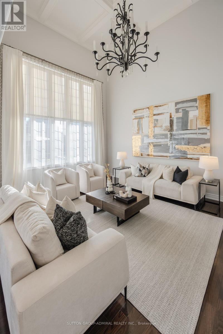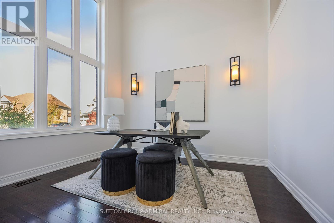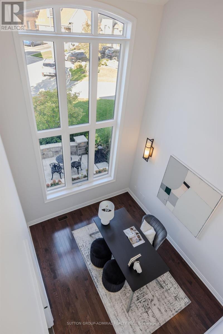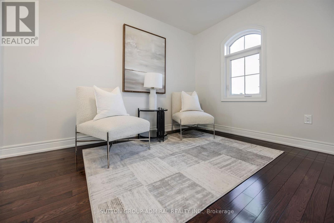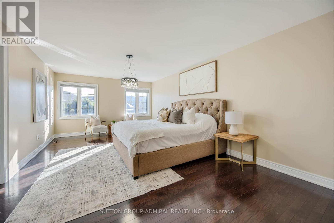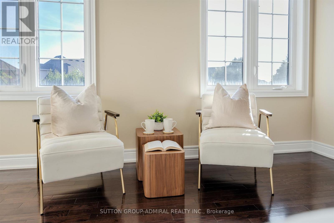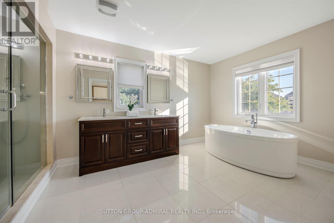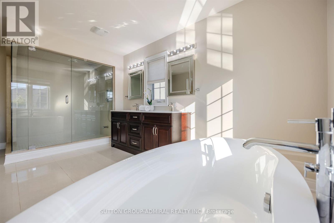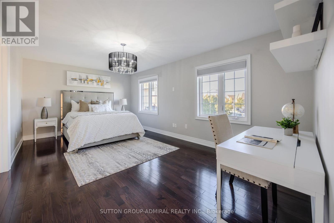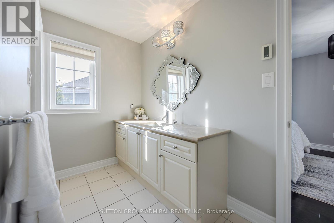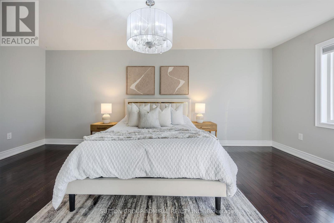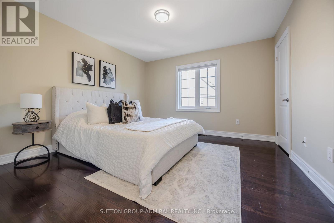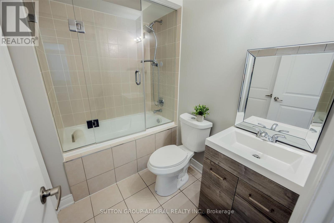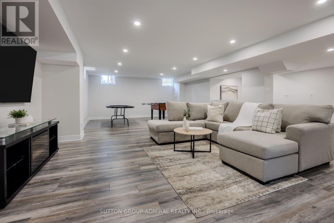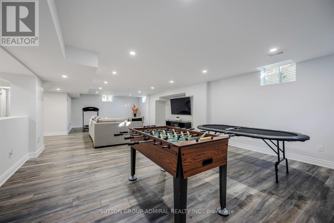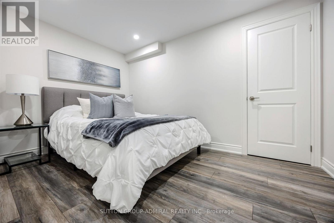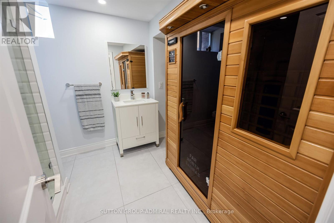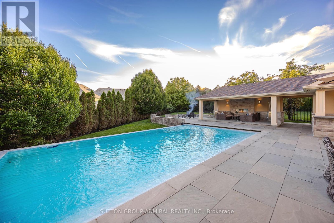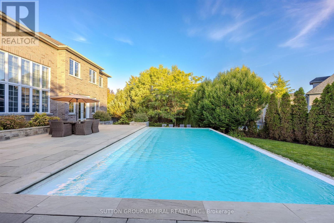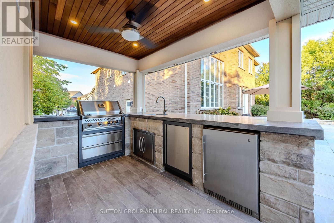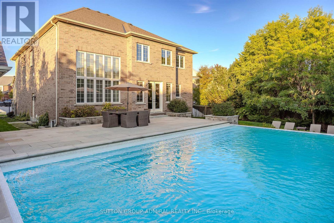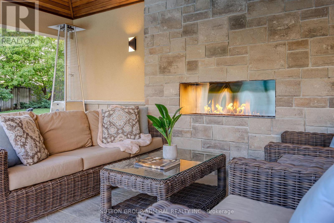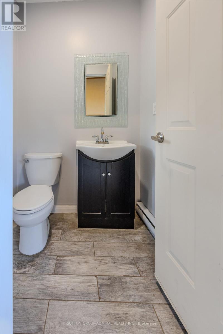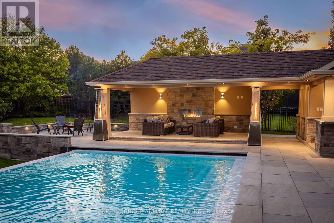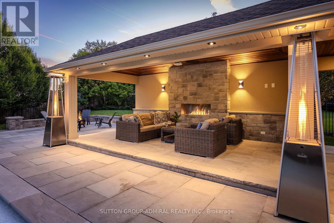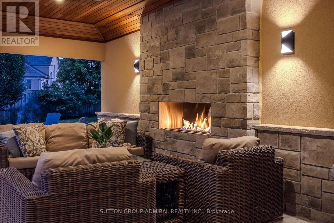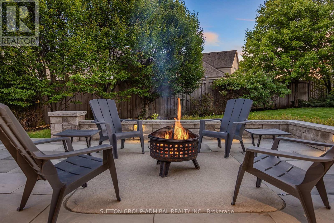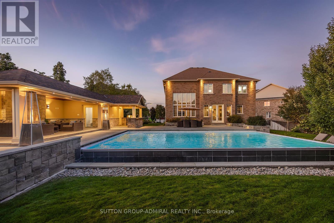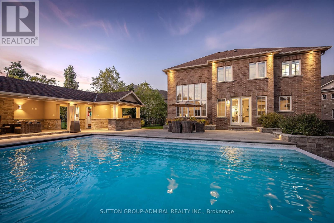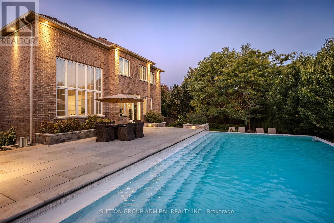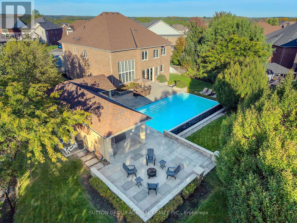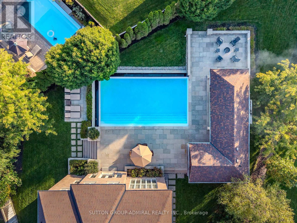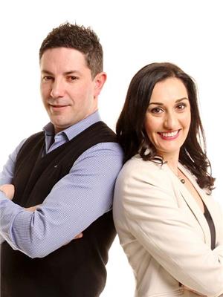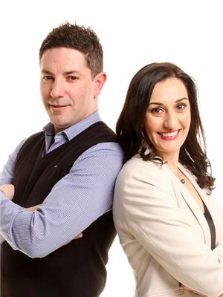5 Bedroom
6 Bathroom
3,500 - 5,000 ft2
Fireplace
Inground Pool
Central Air Conditioning
Forced Air
$2,738,800
Luxury Resort-Style Living At Home! Welcome to your private oasis- where every day feels like vacation! This stunning property is designed for ultimate entertaining and relaxation, featuring a 20' x 36' inground concrete pool with a two-sided spillover infinity edge, glass mosaic waterline tiles and a custom full-length (36') solid concrete entry steps. Enjoy resort-style amenities in the approx. 650 sq.ft. custom cabana, complete with a stone gas fireplace, cedar ceilings, 2-piece outdoor bathroom, rough-in for outdoor shower, cedar change room, and an outdoor kitchen equipped with a large concrete counter-top, bar fridge, Napoleon grill & burner, and built-in sink. The professionally landscaped yard includes approx. 1500 sq.ft of natural stone patio and pool decking, architectural stone walls, raised planter beds, stone walkways, and landscape lighting throughout. Mature trees ensure privacy, while a large irrigated lawn area offers the perfect play space for kids. Step inside to a beautifully designed home featuring a main floor office w/ cathedral ceilings& a large window overlooking the front yard, a formal living room w/ gas fireplace and an extended laundry/mudroom with access door into tandem garage, plus a variance for an added tandem garage that can be built (as per seller's).The Gourmet kitchen is equipped with high-end Viking Appliances and the family room showcases cathedral ceilings and a large upgraded window overlooking the pool, creating a stunning focal point. The basement has been professionally finished and offers a spacious recreational/games room, a3-piece ensuite with steam shower & infrared sauna, a R/I for bar and two additional rooms that can be used as a bedroom and office or as additional storage areas. Perfectly situated on a premium large lot in a quiet exclusive court, this property has great curb appeal illuminated by exterior pot lighting, it combines luxury, privacy and convenience-a true entertainer's paradise and family retreat! (id:50976)
Property Details
|
MLS® Number
|
N12458376 |
|
Property Type
|
Single Family |
|
Community Name
|
Nobleton |
|
Amenities Near By
|
Park, Place Of Worship, Schools |
|
Equipment Type
|
Water Heater |
|
Features
|
Cul-de-sac, Irregular Lot Size, Carpet Free |
|
Parking Space Total
|
7 |
|
Pool Type
|
Inground Pool |
|
Rental Equipment Type
|
Water Heater |
Building
|
Bathroom Total
|
6 |
|
Bedrooms Above Ground
|
4 |
|
Bedrooms Below Ground
|
1 |
|
Bedrooms Total
|
5 |
|
Appliances
|
Garage Door Opener Remote(s), Central Vacuum, Dishwasher, Dryer, Hood Fan, Range, Washer, Water Softener, Refrigerator |
|
Basement Features
|
Separate Entrance |
|
Basement Type
|
N/a |
|
Construction Style Attachment
|
Detached |
|
Cooling Type
|
Central Air Conditioning |
|
Exterior Finish
|
Brick |
|
Fire Protection
|
Alarm System, Security System |
|
Fireplace Present
|
Yes |
|
Fireplace Total
|
1 |
|
Flooring Type
|
Hardwood, Laminate |
|
Foundation Type
|
Unknown |
|
Half Bath Total
|
2 |
|
Heating Fuel
|
Natural Gas |
|
Heating Type
|
Forced Air |
|
Stories Total
|
2 |
|
Size Interior
|
3,500 - 5,000 Ft2 |
|
Type
|
House |
|
Utility Water
|
Municipal Water |
Parking
Land
|
Acreage
|
No |
|
Fence Type
|
Fenced Yard |
|
Land Amenities
|
Park, Place Of Worship, Schools |
|
Sewer
|
Sanitary Sewer |
|
Size Depth
|
199 Ft ,3 In |
|
Size Frontage
|
48 Ft |
|
Size Irregular
|
48 X 199.3 Ft ; 118.16 Ft Side And 168.76 Wide At Back |
|
Size Total Text
|
48 X 199.3 Ft ; 118.16 Ft Side And 168.76 Wide At Back |
Rooms
| Level |
Type |
Length |
Width |
Dimensions |
|
Lower Level |
Recreational, Games Room |
11.27 m |
4.58 m |
11.27 m x 4.58 m |
|
Lower Level |
Bedroom |
3.66 m |
2.44 m |
3.66 m x 2.44 m |
|
Lower Level |
Office |
3.37 m |
1.55 m |
3.37 m x 1.55 m |
|
Main Level |
Library |
2.92 m |
3.62 m |
2.92 m x 3.62 m |
|
Main Level |
Living Room |
3.65 m |
6.7 m |
3.65 m x 6.7 m |
|
Main Level |
Kitchen |
3.04 m |
5.48 m |
3.04 m x 5.48 m |
|
Main Level |
Eating Area |
3.96 m |
6.09 m |
3.96 m x 6.09 m |
|
Main Level |
Family Room |
4.29 m |
5.45 m |
4.29 m x 5.45 m |
|
Main Level |
Laundry Room |
2.45 m |
2.45 m |
2.45 m x 2.45 m |
|
Upper Level |
Primary Bedroom |
6.09 m |
3.96 m |
6.09 m x 3.96 m |
|
Upper Level |
Bedroom 2 |
3.65 m |
3.67 m |
3.65 m x 3.67 m |
|
Upper Level |
Bedroom 3 |
5.79 m |
3.53 m |
5.79 m x 3.53 m |
|
Upper Level |
Bedroom 4 |
3.84 m |
3.65 m |
3.84 m x 3.65 m |
https://www.realtor.ca/real-estate/28981035/22-james-bowman-court-king-nobleton-nobleton



