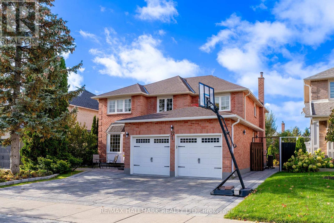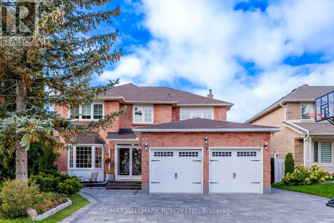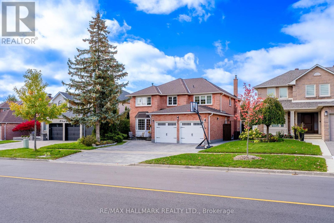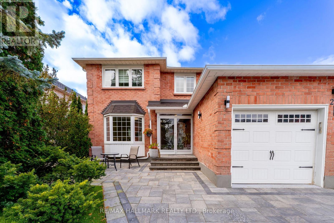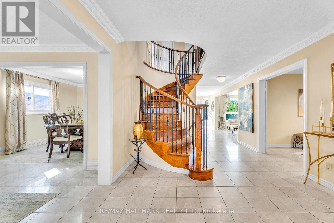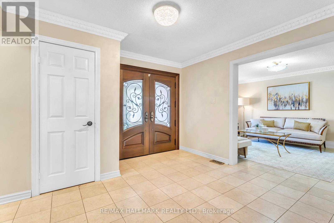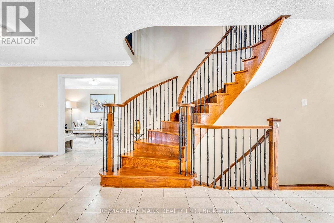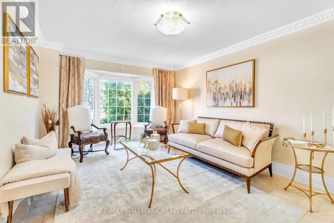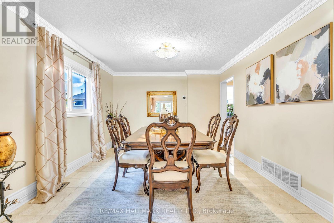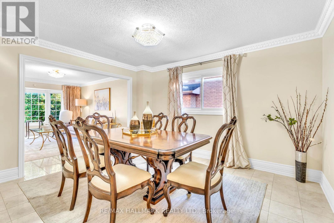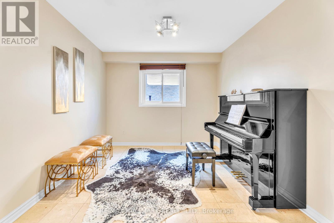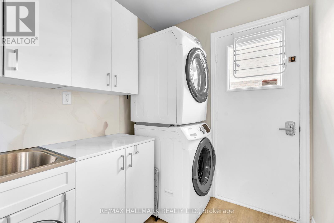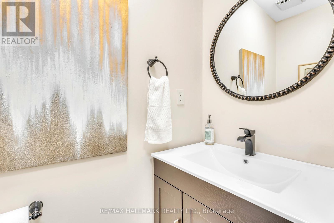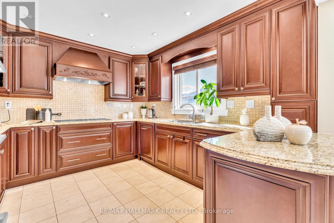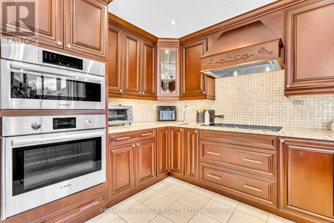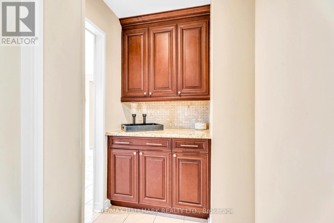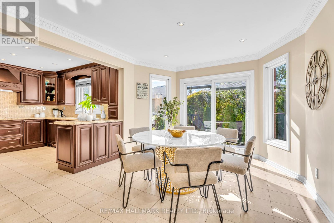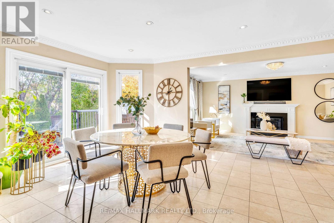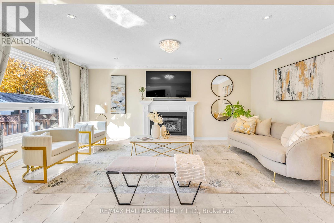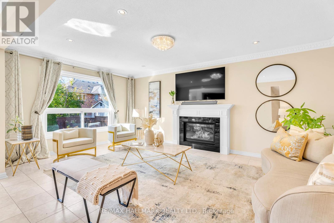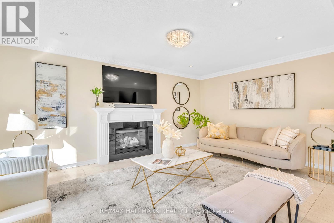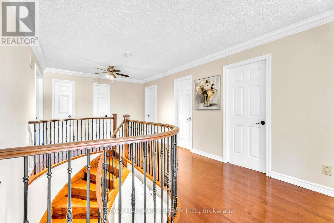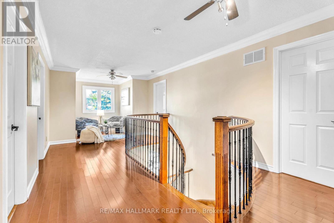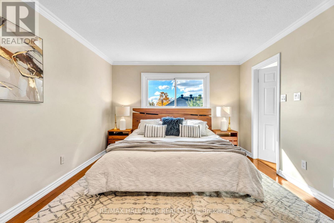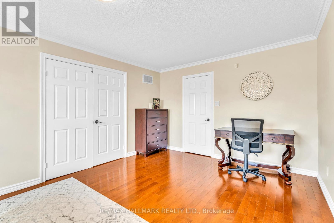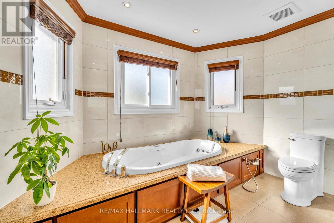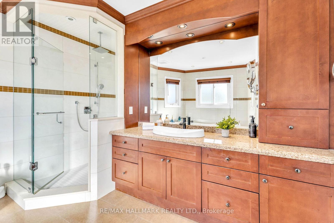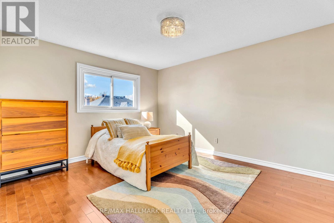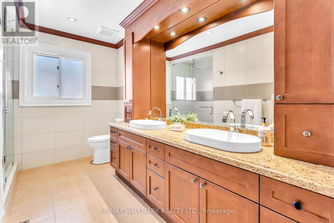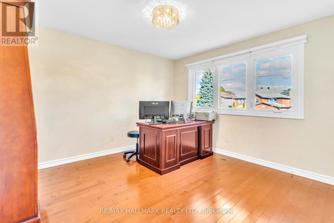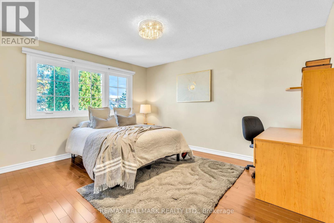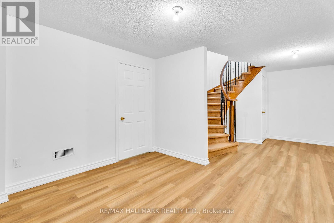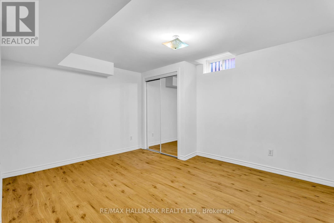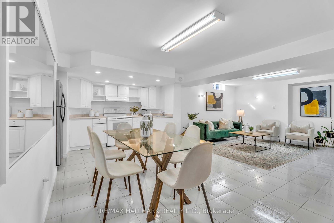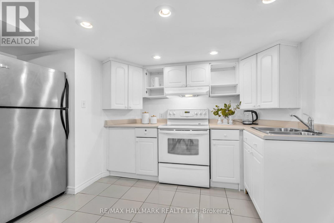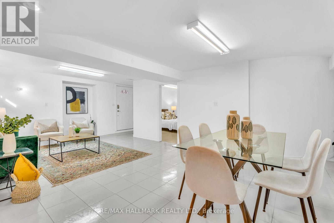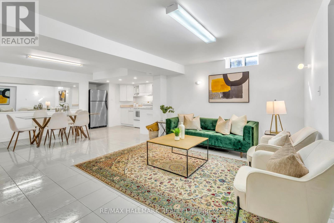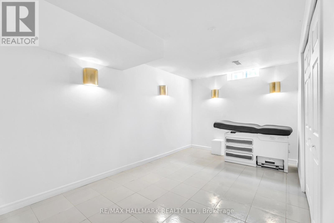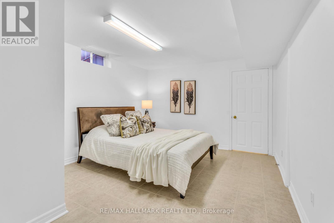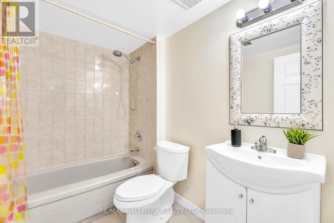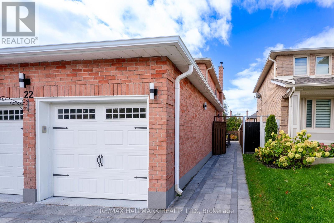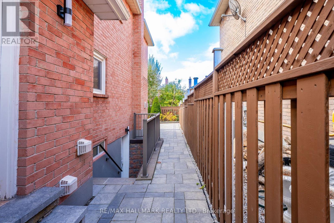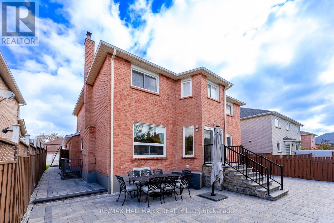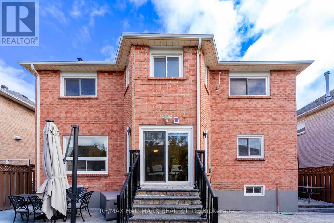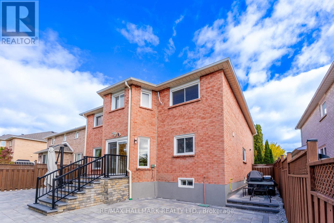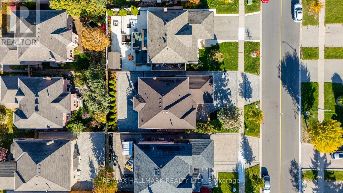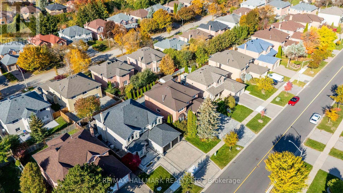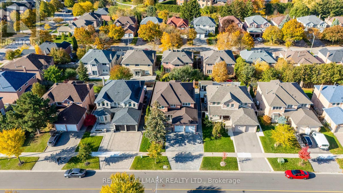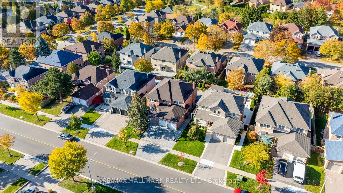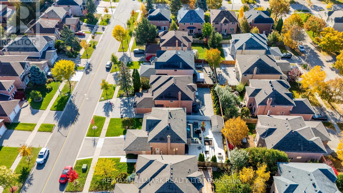7 Bedroom
4 Bathroom
3,000 - 3,500 ft2
Fireplace
Central Air Conditioning
Forced Air
Landscaped, Lawn Sprinkler
$1,499,000
Experience Refined Living At 22 Larratt Lane - An Executive Residence In One Of Richmond Hill's Most Prestigious School Districts. Offering Approx. 3,010 Sq. Ft. Above Grade Plus A Fully Finished Lower Level For Over 4,547 Sq. Ft. Of Exquisitely Crafted Living Space. The Main Floor Showcases A Private Library/Home Office, A Formal Living And Dining Room Designed For Elegant Entertaining, And A Gourmet Chef's Kitchen With Granite Countertops, Premium Stainless-Steel Appliances, Custom Cabinetry, And A Hidden Pantry. The Inviting Family Room Combines Warmth And Sophistication With A Striking Stone Gas Fireplace. Upstairs, Four Spacious Bedrooms Include A Serene Primary Retreat With A Spa-Inspired Ensuite And Walk-In Closet. The Bright Three-Bedroom Lower Level With Separate Entrance Offers Exceptional Flexibility - Ideal For Multi-Generational Living Or A High-Income Rental Suite. Distinctive Upgrades Include Marble Flooring On The Main, Maple Hardwood On The Upper Level, Heated Second-Floor Bathrooms, Professional Front And Rear Landscaping (2023), Newer Furnace (2025), Enhanced Insulation, Sprinkler System, And Central Vacuum. Perfectly Situated On A Premium 51.36 Ft 106.30 Ft Lot Near Prestigious Golf Courses, Scenic Parks, Nature Trails, Richmond Hill Central Library, The Community Centre, And Public Transit, And Steps To Top-Ranked St. Theresa Of Lisieux CHS (#4 In Ontario) - Delivering The Ultimate Balance Of Luxury, Lifestyle, And Location. (id:50976)
Open House
This property has open houses!
Starts at:
2:00 pm
Ends at:
4:00 pm
Starts at:
2:00 pm
Ends at:
4:00 pm
Property Details
|
MLS® Number
|
N12504904 |
|
Property Type
|
Single Family |
|
Community Name
|
Westbrook |
|
Amenities Near By
|
Golf Nearby, Park, Public Transit, Schools |
|
Community Features
|
Community Centre |
|
Features
|
Carpet Free, In-law Suite |
|
Parking Space Total
|
5 |
|
Structure
|
Deck |
Building
|
Bathroom Total
|
4 |
|
Bedrooms Above Ground
|
4 |
|
Bedrooms Below Ground
|
3 |
|
Bedrooms Total
|
7 |
|
Age
|
31 To 50 Years |
|
Amenities
|
Fireplace(s) |
|
Appliances
|
Garage Door Opener Remote(s), Oven - Built-in, Central Vacuum, Cooktop, Dishwasher, Dryer, Garage Door Opener, Microwave, Oven, Range, Stove, Water Heater, Washer, Window Coverings, Refrigerator |
|
Basement Development
|
Finished |
|
Basement Features
|
Apartment In Basement, Separate Entrance |
|
Basement Type
|
N/a, N/a, N/a (finished) |
|
Construction Style Attachment
|
Detached |
|
Cooling Type
|
Central Air Conditioning |
|
Exterior Finish
|
Brick |
|
Fireplace Present
|
Yes |
|
Fireplace Total
|
1 |
|
Flooring Type
|
Marble, Ceramic, Hardwood |
|
Foundation Type
|
Concrete |
|
Half Bath Total
|
1 |
|
Heating Fuel
|
Natural Gas |
|
Heating Type
|
Forced Air |
|
Stories Total
|
2 |
|
Size Interior
|
3,000 - 3,500 Ft2 |
|
Type
|
House |
|
Utility Water
|
Municipal Water |
Parking
Land
|
Acreage
|
No |
|
Fence Type
|
Fully Fenced |
|
Land Amenities
|
Golf Nearby, Park, Public Transit, Schools |
|
Landscape Features
|
Landscaped, Lawn Sprinkler |
|
Sewer
|
Sanitary Sewer |
|
Size Depth
|
106 Ft ,3 In |
|
Size Frontage
|
51 Ft ,4 In |
|
Size Irregular
|
51.4 X 106.3 Ft |
|
Size Total Text
|
51.4 X 106.3 Ft|under 1/2 Acre |
|
Zoning Description
|
Residential |
Rooms
| Level |
Type |
Length |
Width |
Dimensions |
|
Second Level |
Primary Bedroom |
5.73 m |
3.66 m |
5.73 m x 3.66 m |
|
Second Level |
Bedroom 2 |
3.76 m |
3.66 m |
3.76 m x 3.66 m |
|
Second Level |
Bedroom 3 |
3.66 m |
3.66 m |
3.66 m x 3.66 m |
|
Second Level |
Bedroom 4 |
3 m |
3.66 m |
3 m x 3.66 m |
|
Basement |
Dining Room |
6.95 m |
4.21 m |
6.95 m x 4.21 m |
|
Basement |
Kitchen |
3 m |
2 m |
3 m x 2 m |
|
Basement |
Bedroom |
3.5 m |
4.07 m |
3.5 m x 4.07 m |
|
Basement |
Bedroom 2 |
2.65 m |
4.75 m |
2.65 m x 4.75 m |
|
Basement |
Bedroom 3 |
4.3 m |
3.52 m |
4.3 m x 3.52 m |
|
Basement |
Living Room |
6.95 m |
4.21 m |
6.95 m x 4.21 m |
|
Main Level |
Living Room |
4.72 m |
3.66 m |
4.72 m x 3.66 m |
|
Main Level |
Dining Room |
4.11 m |
3.66 m |
4.11 m x 3.66 m |
|
Main Level |
Kitchen |
7.13 m |
4.35 m |
7.13 m x 4.35 m |
|
Main Level |
Family Room |
5.49 m |
3.66 m |
5.49 m x 3.66 m |
|
Main Level |
Office |
3.66 m |
3.05 m |
3.66 m x 3.05 m |
Utilities
|
Cable
|
Installed |
|
Electricity
|
Installed |
|
Sewer
|
Installed |
https://www.realtor.ca/real-estate/29062487/22-larratt-lane-richmond-hill-westbrook-westbrook



