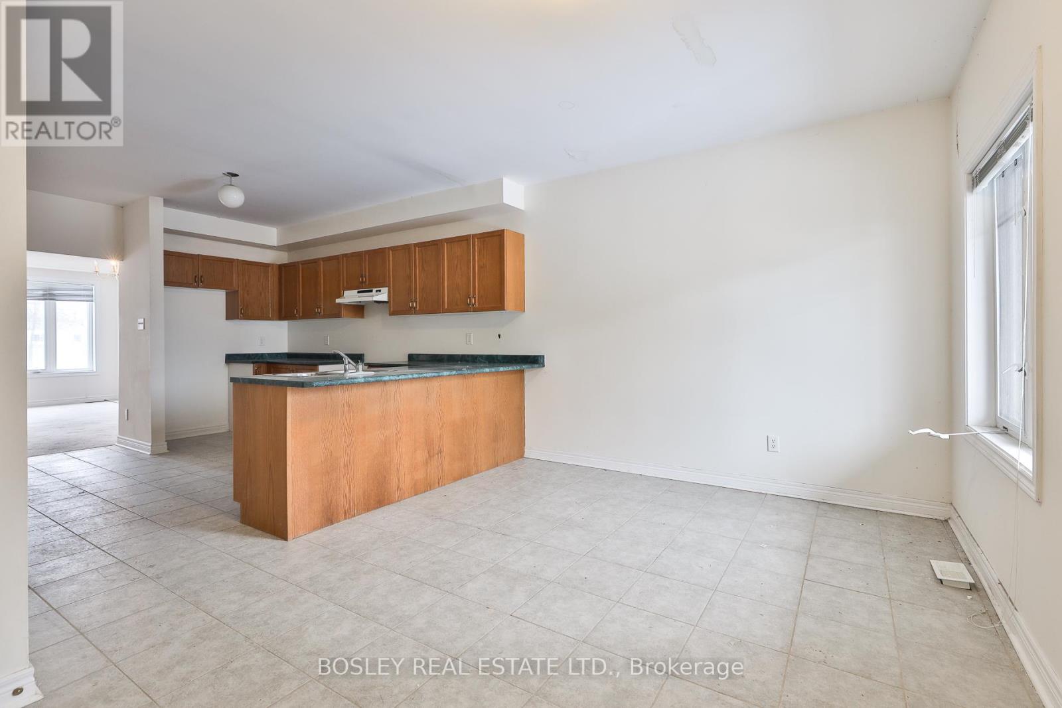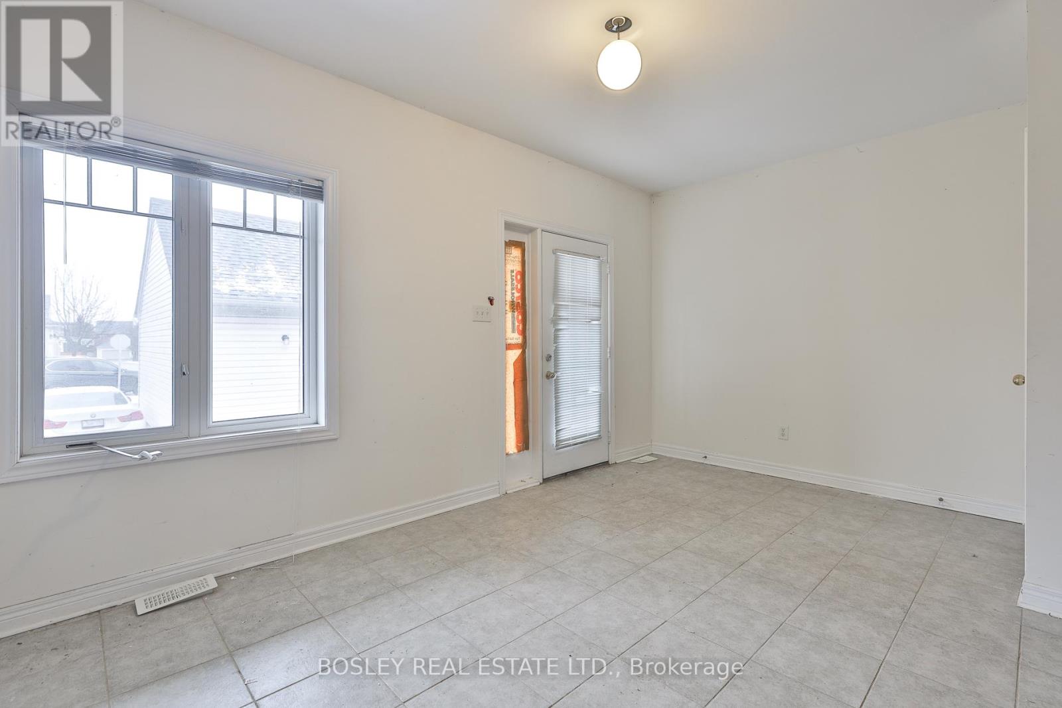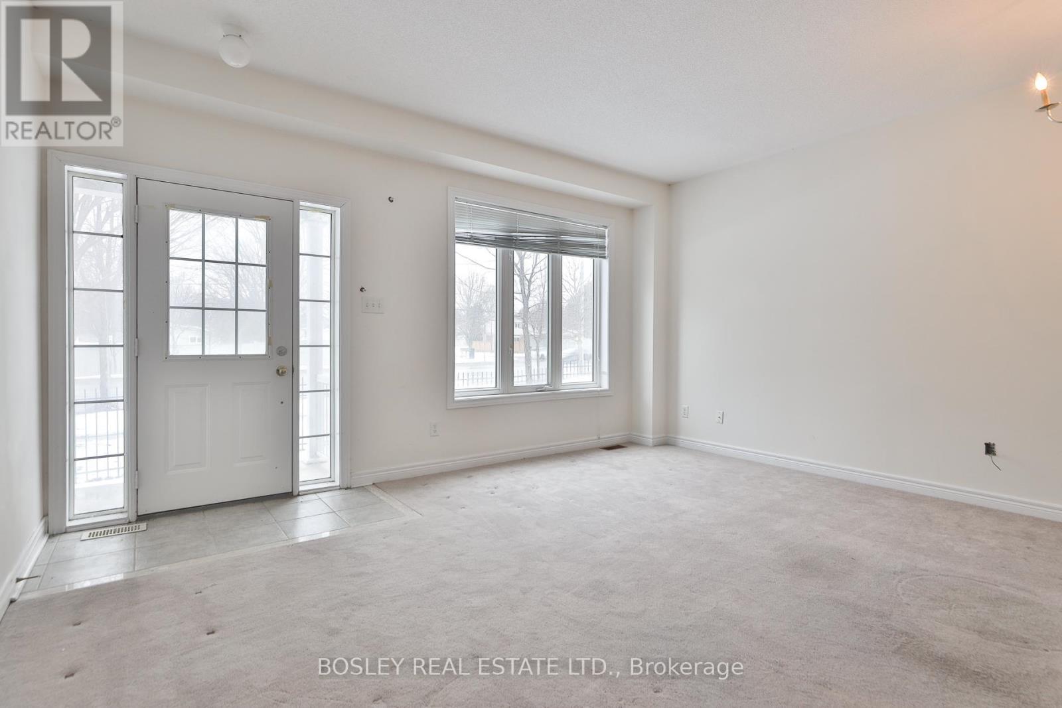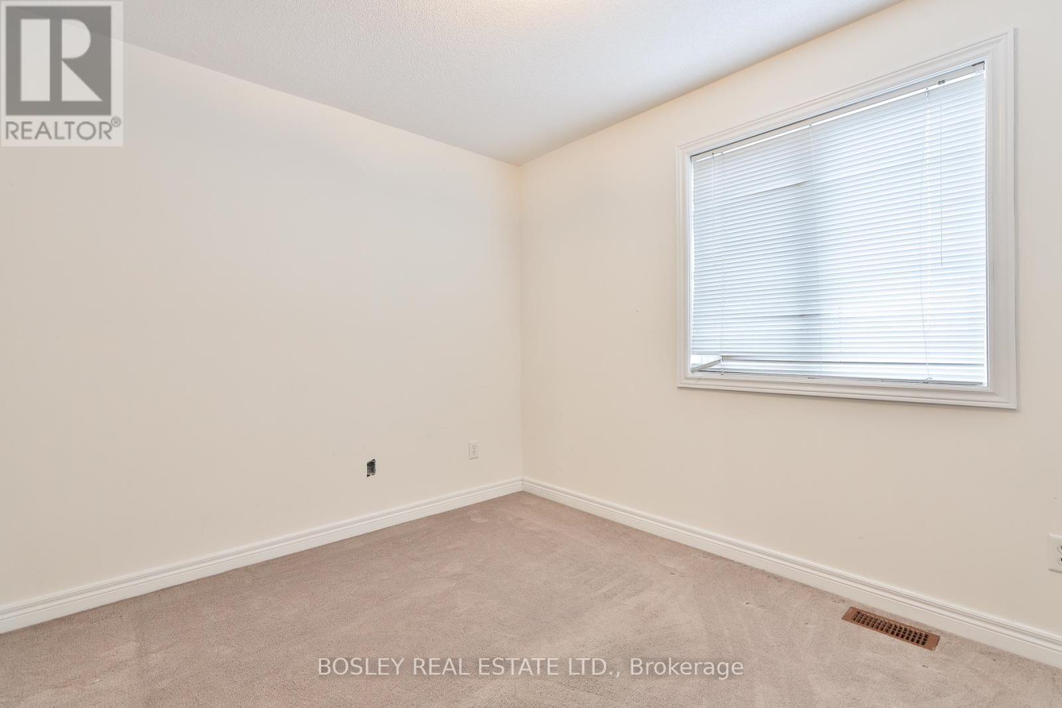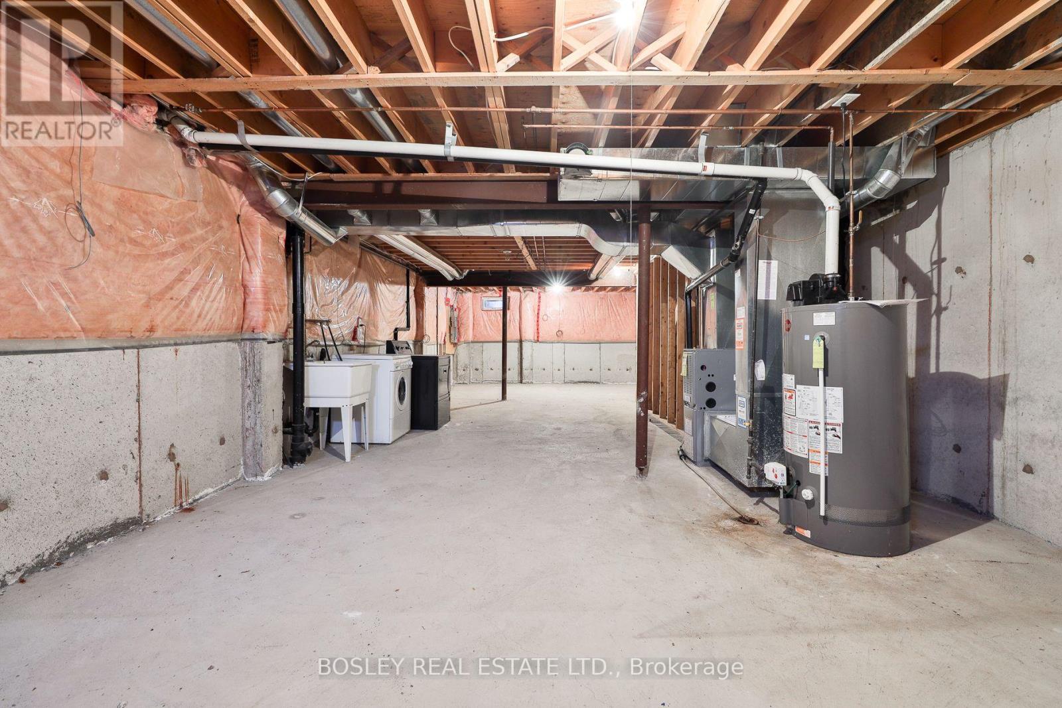3 Bedroom
3 Bathroom
Forced Air
$929,000
Amazing Opportunity To Own This 3 Bedroom Brick Semi-Detached In The Wonderful Community Of Cornell And Make It Your Own !! Approximately 2,000+ Sq.Ft Of Total Living Space With Lane Access To Garage And 2 Car Parking* This House Has Great Bones And Great Potential* Main Floor Powder Room And 9 Ft Ceilings* Primary Bedroom With 4 Pc Ensuite* All Bedrooms With Large Windows And Closets* *Steps To Stouffville Hospital, Great Schools [Cornell Village P.S, Bill Hogarth S.S., Bill Crothers], Tons Of Parks, Viva, 9the Line Transit, Hwy 407, Markham GO, Cornell Community Centre & Library, And All City Amenities **** EXTRAS **** Unfinished & Unspoiled Large Basement With Good Ceiling Height Is A Blank Canvas Perfect For Many Uses (id:50976)
Open House
This property has open houses!
Starts at:
2:00 pm
Ends at:
4:00 pm
Starts at:
2:00 pm
Ends at:
4:00 pm
Property Details
|
MLS® Number
|
N11935709 |
|
Property Type
|
Single Family |
|
Community Name
|
Cornell |
|
Features
|
Lane |
|
Parking Space Total
|
2 |
Building
|
Bathroom Total
|
3 |
|
Bedrooms Above Ground
|
3 |
|
Bedrooms Total
|
3 |
|
Appliances
|
Water Heater, Dryer, Washer, Window Coverings |
|
Basement Development
|
Unfinished |
|
Basement Type
|
Full (unfinished) |
|
Construction Style Attachment
|
Semi-detached |
|
Exterior Finish
|
Brick |
|
Flooring Type
|
Carpeted, Tile, Concrete |
|
Foundation Type
|
Poured Concrete |
|
Half Bath Total
|
1 |
|
Heating Fuel
|
Natural Gas |
|
Heating Type
|
Forced Air |
|
Stories Total
|
2 |
|
Type
|
House |
|
Utility Water
|
Municipal Water |
Parking
Land
|
Acreage
|
No |
|
Sewer
|
Sanitary Sewer |
|
Size Depth
|
101 Ft ,8 In |
|
Size Frontage
|
19 Ft ,8 In |
|
Size Irregular
|
19.69 X 101.74 Ft |
|
Size Total Text
|
19.69 X 101.74 Ft |
Rooms
| Level |
Type |
Length |
Width |
Dimensions |
|
Second Level |
Primary Bedroom |
5.49 m |
3.66 m |
5.49 m x 3.66 m |
|
Second Level |
Bedroom 2 |
3.35 m |
3.35 m |
3.35 m x 3.35 m |
|
Second Level |
Bedroom 3 |
3.05 m |
2.74 m |
3.05 m x 2.74 m |
|
Basement |
Other |
13.1 m |
5.03 m |
13.1 m x 5.03 m |
|
Main Level |
Living Room |
4.57 m |
3.66 m |
4.57 m x 3.66 m |
|
Main Level |
Kitchen |
4.26 m |
3.66 m |
4.26 m x 3.66 m |
|
Main Level |
Dining Room |
4.57 m |
3.04 m |
4.57 m x 3.04 m |
https://www.realtor.ca/real-estate/27830419/22-milroy-lane-markham-cornell-cornell





