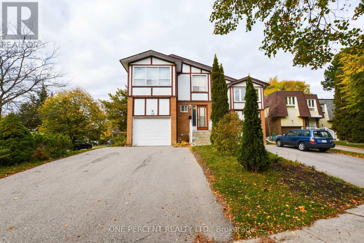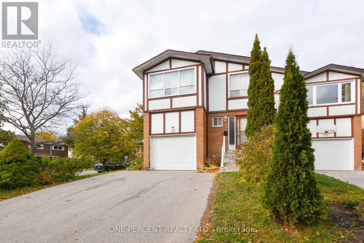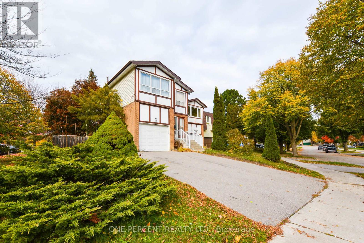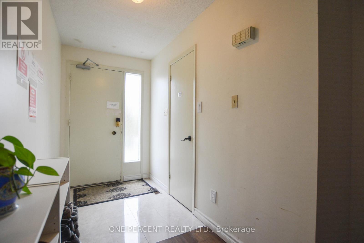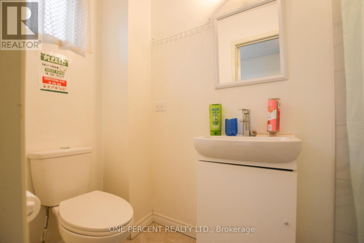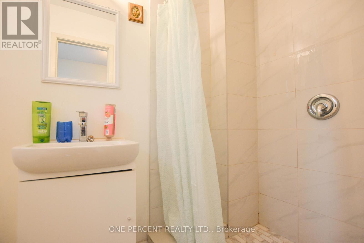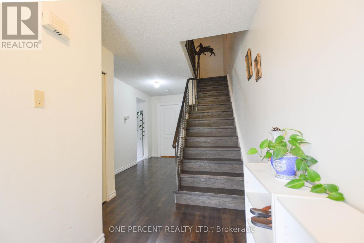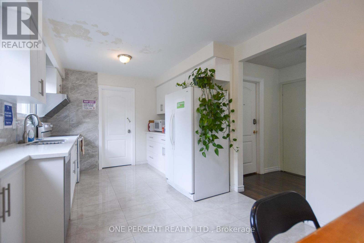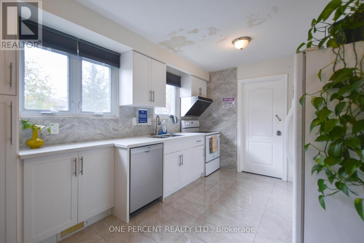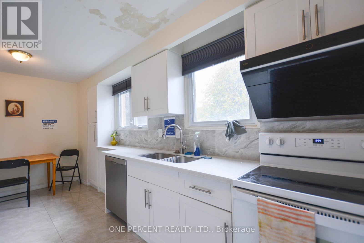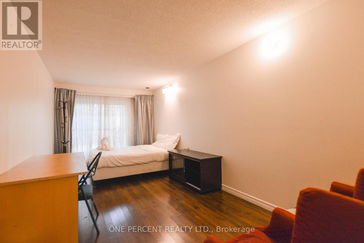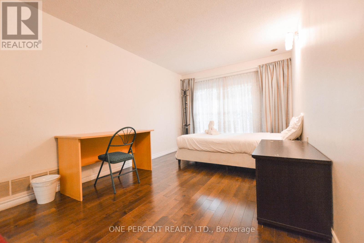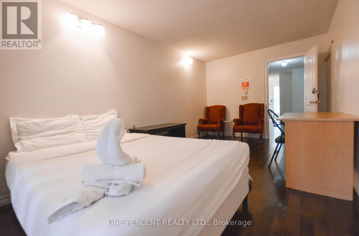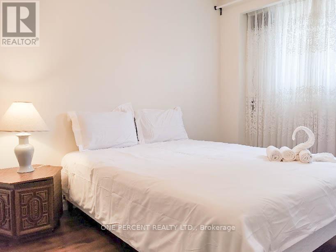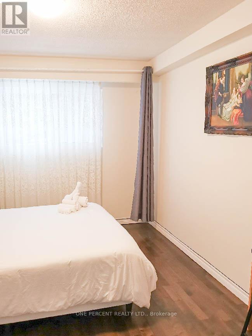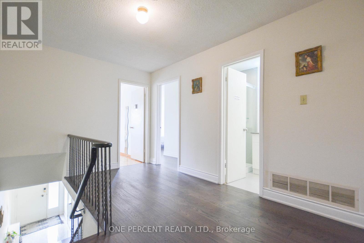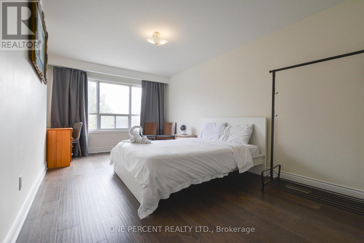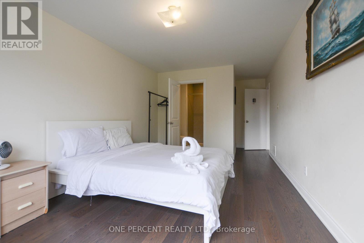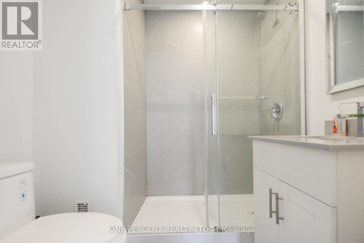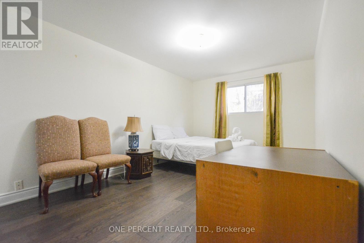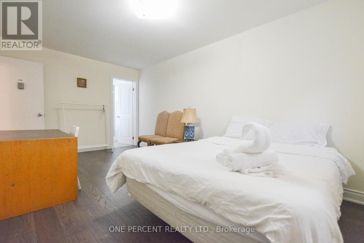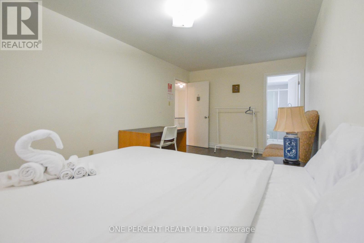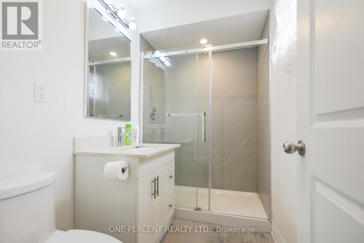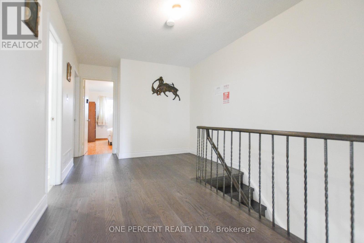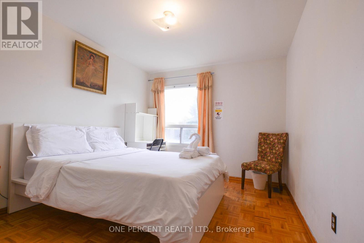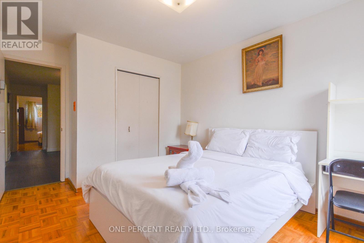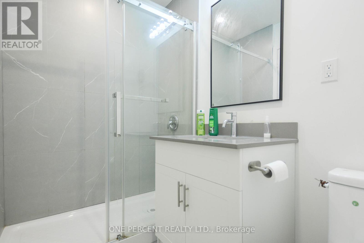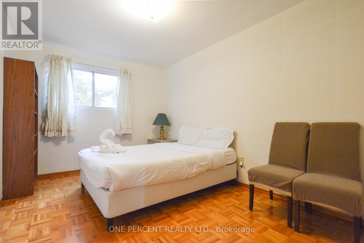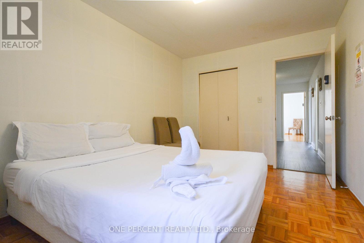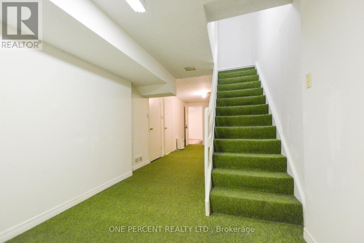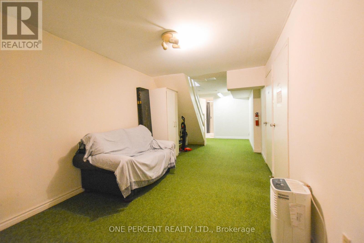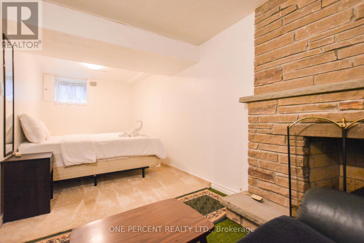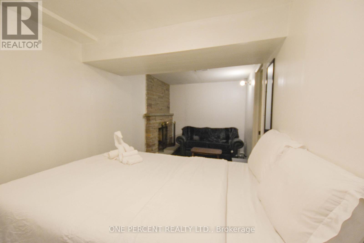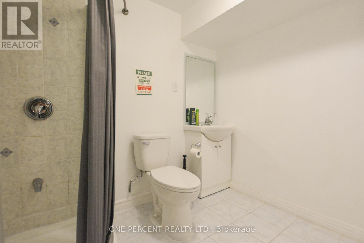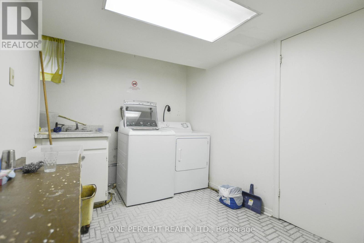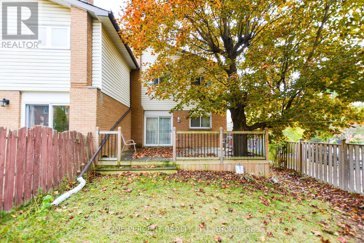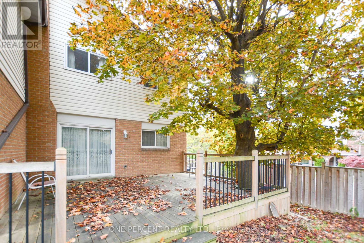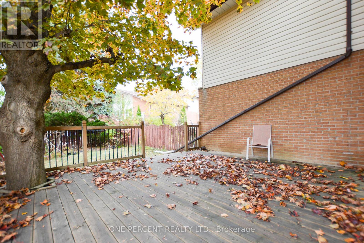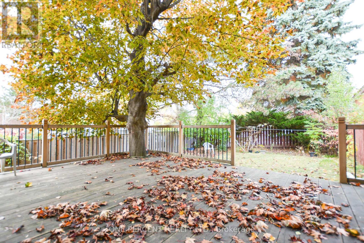7 Bedroom
5 Bathroom
1,500 - 2,000 ft2
Fireplace
Central Air Conditioning
Forced Air
$1,088,000
A rare to find spacious semi-detached home nestled in the prestigious Bayview Woods-Steeles community. Featuring 6+1 bedrooms and 5 full bathrooms, this exceptional property offers generous living space ideal for large or extended families. Located in a quiet, scenic neighborhood near beautiful ravine trails, it's close to top-rated schools, including A.Y. Jackson Secondary School, Zion Heights Middle School, and Steelesview Public School. Enjoy convenient access to shopping, public transit, parks, and major highways. A truly unique opportunity to own a large family home in one of North York's most desirable and family-friendly areas. Located near beautiful ravine trails and within walking distance to top-rated schools, including Steelesview Public School, Zion Heights Middle School, and A.Y. Jackson Secondary School. Convenient access to shopping, public transit, parks, and major highways. A one-of-a-kind opportunity to own a large home in one of North York's most desirable and family-friendly areas. (id:50976)
Property Details
|
MLS® Number
|
C12511198 |
|
Property Type
|
Single Family |
|
Community Name
|
Bayview Woods-Steeles |
|
Equipment Type
|
Water Heater |
|
Parking Space Total
|
5 |
|
Rental Equipment Type
|
Water Heater |
Building
|
Bathroom Total
|
5 |
|
Bedrooms Above Ground
|
6 |
|
Bedrooms Below Ground
|
1 |
|
Bedrooms Total
|
7 |
|
Appliances
|
Range, Dishwasher, Dryer, Stove, Washer, Window Coverings, Refrigerator |
|
Basement Development
|
Finished |
|
Basement Type
|
N/a (finished) |
|
Construction Style Attachment
|
Semi-detached |
|
Cooling Type
|
Central Air Conditioning |
|
Exterior Finish
|
Brick |
|
Fireplace Present
|
Yes |
|
Flooring Type
|
Carpeted, Ceramic, Laminate, Parquet |
|
Foundation Type
|
Unknown |
|
Heating Fuel
|
Natural Gas |
|
Heating Type
|
Forced Air |
|
Stories Total
|
2 |
|
Size Interior
|
1,500 - 2,000 Ft2 |
|
Type
|
House |
|
Utility Water
|
Municipal Water |
Parking
Land
|
Acreage
|
No |
|
Sewer
|
Sanitary Sewer |
|
Size Depth
|
121 Ft |
|
Size Frontage
|
40 Ft ,2 In |
|
Size Irregular
|
40.2 X 121 Ft ; Irregular |
|
Size Total Text
|
40.2 X 121 Ft ; Irregular |
Rooms
| Level |
Type |
Length |
Width |
Dimensions |
|
Second Level |
Primary Bedroom |
7 m |
3.1 m |
7 m x 3.1 m |
|
Second Level |
Bedroom 2 |
5.2 m |
3.1 m |
5.2 m x 3.1 m |
|
Second Level |
Bedroom 3 |
4.35 m |
3.05 m |
4.35 m x 3.05 m |
|
Second Level |
Bedroom 4 |
4.2 m |
3.05 m |
4.2 m x 3.05 m |
|
Basement |
Bedroom |
5.7 m |
2.4 m |
5.7 m x 2.4 m |
|
Ground Level |
Foyer |
2.8 m |
1.6 m |
2.8 m x 1.6 m |
|
Ground Level |
Kitchen |
3.15 m |
2.4 m |
3.15 m x 2.4 m |
|
Ground Level |
Eating Area |
3.15 m |
2.1 m |
3.15 m x 2.1 m |
|
Ground Level |
Bedroom |
3.15 m |
3.8 m |
3.15 m x 3.8 m |
|
Ground Level |
Bedroom |
5.7 m |
2.85 m |
5.7 m x 2.85 m |
https://www.realtor.ca/real-estate/29069223/22-mintwood-drive-toronto-bayview-woods-steeles-bayview-woods-steeles



