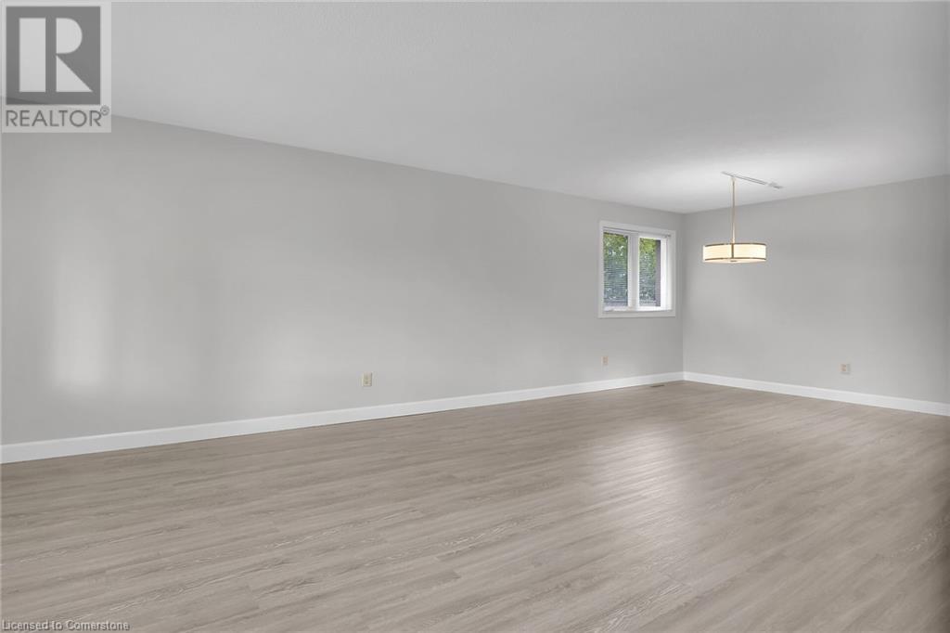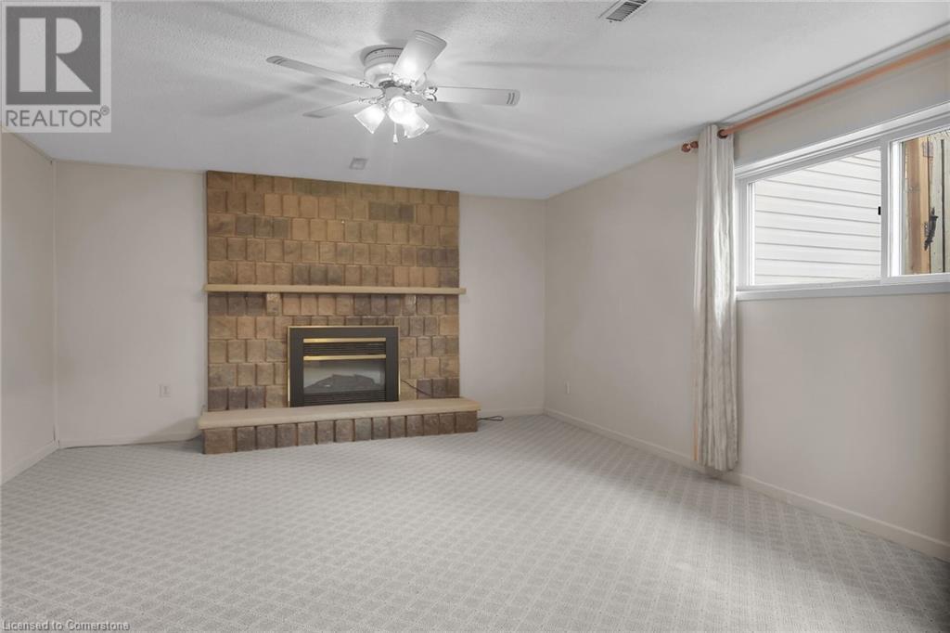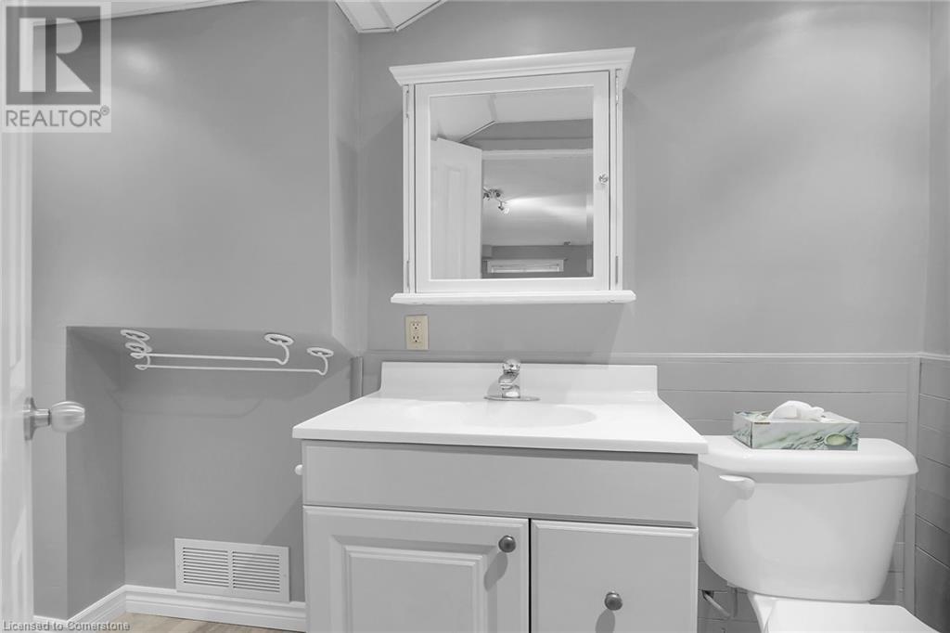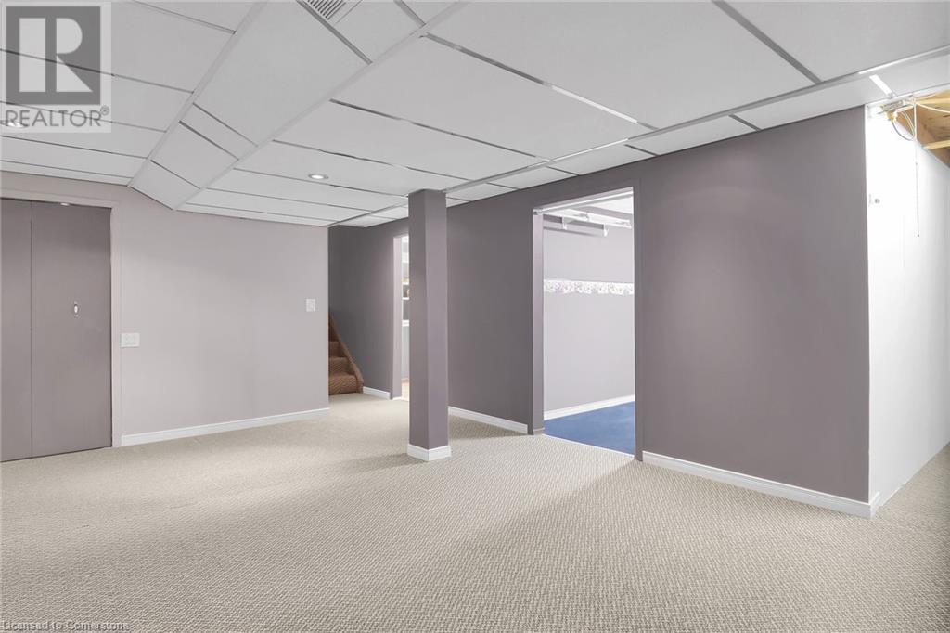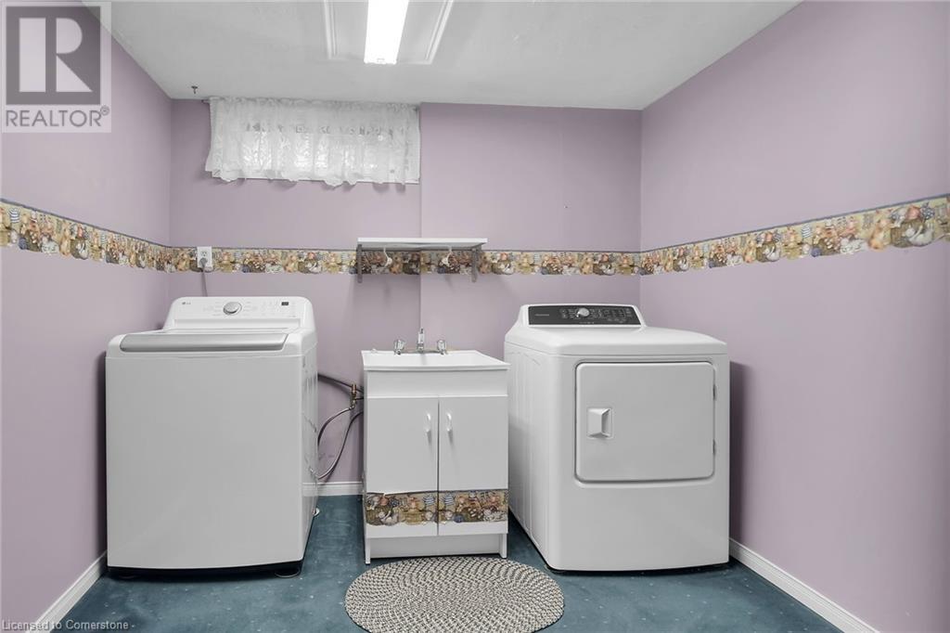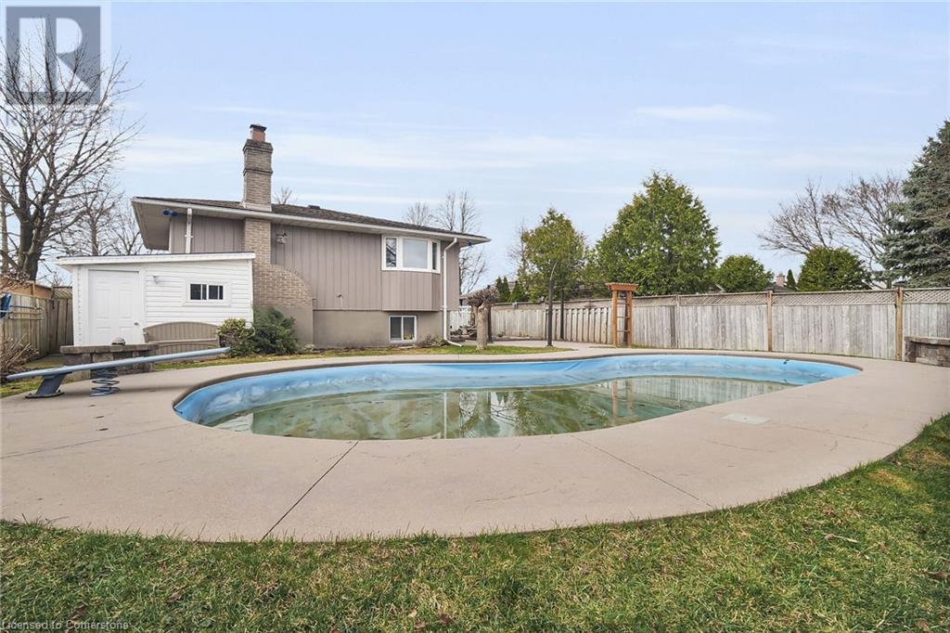3 Bedroom
2 Bathroom
2,172 ft2
Fireplace
Inground Pool
Central Air Conditioning
Forced Air
$659,900
BREATHTAKING BACK SPLIT OASIS BACKING ONTO PARKLAND - FIRST TIME EVER OFFERED! Discover this rare gem in south London's most sought-after neighbourhood! This immaculately maintained 2,000+ sq ft back split home offers the perfect blend of space, privacy and outdoor living that's increasingly hard to find in today's market. Imagine summer days by your stunning 18' x 32' kidney-shaped in-ground pool with new liner while enjoying complete privacy with no rear neighbours - just serene parkland beyond your fully fenced yard. The outdoor sanctuary continues with a tranquil koi pond creating a peaceful retreat right at home. Inside, four distinct levels provide exceptional versatility. The main floor welcomes you with a bright, functional eat-in kitchen and spacious living/dining areas bathed in natural light. Three generous bedrooms and two full bathrooms (including solar tube for natural lighting) offer comfortable family living. The two-level finished basement is a showstopper with separate walk-up entrance - perfect for in-laws, teens, or income potential! Cozy up in the rec room with its inviting electric fireplace. Practical features include: attached garage plus double driveway for 3-car parking, newer A/C (2022), hot water tank (2016), well-maintained furnace (2009) and roof (2010). Located minutes from White Oaks Mall, parks, library and top-rated schools, this home offers the convenience of city living with the tranquility of backing onto green space. First time on the market - don't miss this rare opportunity to own a piece of south London paradise! (id:50976)
Property Details
|
MLS® Number
|
40712615 |
|
Property Type
|
Single Family |
|
Amenities Near By
|
Hospital, Park, Public Transit, Schools, Shopping |
|
Community Features
|
Community Centre |
|
Equipment Type
|
None |
|
Features
|
Southern Exposure, Automatic Garage Door Opener |
|
Parking Space Total
|
3 |
|
Pool Type
|
Inground Pool |
|
Rental Equipment Type
|
None |
Building
|
Bathroom Total
|
2 |
|
Bedrooms Above Ground
|
3 |
|
Bedrooms Total
|
3 |
|
Appliances
|
Dishwasher, Dryer, Refrigerator, Stove, Washer, Hood Fan, Window Coverings, Garage Door Opener |
|
Basement Development
|
Finished |
|
Basement Type
|
Full (finished) |
|
Constructed Date
|
1975 |
|
Construction Style Attachment
|
Detached |
|
Cooling Type
|
Central Air Conditioning |
|
Exterior Finish
|
Aluminum Siding, Brick Veneer |
|
Fireplace Fuel
|
Electric |
|
Fireplace Present
|
Yes |
|
Fireplace Total
|
1 |
|
Fireplace Type
|
Other - See Remarks |
|
Fixture
|
Ceiling Fans |
|
Foundation Type
|
Poured Concrete |
|
Heating Fuel
|
Natural Gas |
|
Heating Type
|
Forced Air |
|
Size Interior
|
2,172 Ft2 |
|
Type
|
House |
|
Utility Water
|
Municipal Water |
Parking
Land
|
Access Type
|
Highway Nearby |
|
Acreage
|
No |
|
Fence Type
|
Fence |
|
Land Amenities
|
Hospital, Park, Public Transit, Schools, Shopping |
|
Sewer
|
Municipal Sewage System |
|
Size Depth
|
110 Ft |
|
Size Frontage
|
50 Ft |
|
Size Total Text
|
Under 1/2 Acre |
|
Zoning Description
|
R1-4 |
Rooms
| Level |
Type |
Length |
Width |
Dimensions |
|
Second Level |
4pc Bathroom |
|
|
10'6'' x 5'10'' |
|
Second Level |
Bedroom |
|
|
10'1'' x 8'10'' |
|
Second Level |
Bedroom |
|
|
13'11'' x 9'7'' |
|
Second Level |
Primary Bedroom |
|
|
10'6'' x 13'0'' |
|
Basement |
Recreation Room |
|
|
12'4'' x 17'9'' |
|
Basement |
Storage |
|
|
9'3'' x 9'9'' |
|
Basement |
Laundry Room |
|
|
9'3'' x 8'4'' |
|
Lower Level |
3pc Bathroom |
|
|
8'5'' x 4'10'' |
|
Lower Level |
Family Room |
|
|
12'9'' x 19'10'' |
|
Lower Level |
Den |
|
|
6'3'' x 14'4'' |
|
Main Level |
Foyer |
|
|
7'0'' x 5'3'' |
|
Main Level |
Eat In Kitchen |
|
|
9'4'' x 17'8'' |
|
Main Level |
Living Room/dining Room |
|
|
13'4'' x 21'1'' |
https://www.realtor.ca/real-estate/28106280/22-renny-crescent-london









