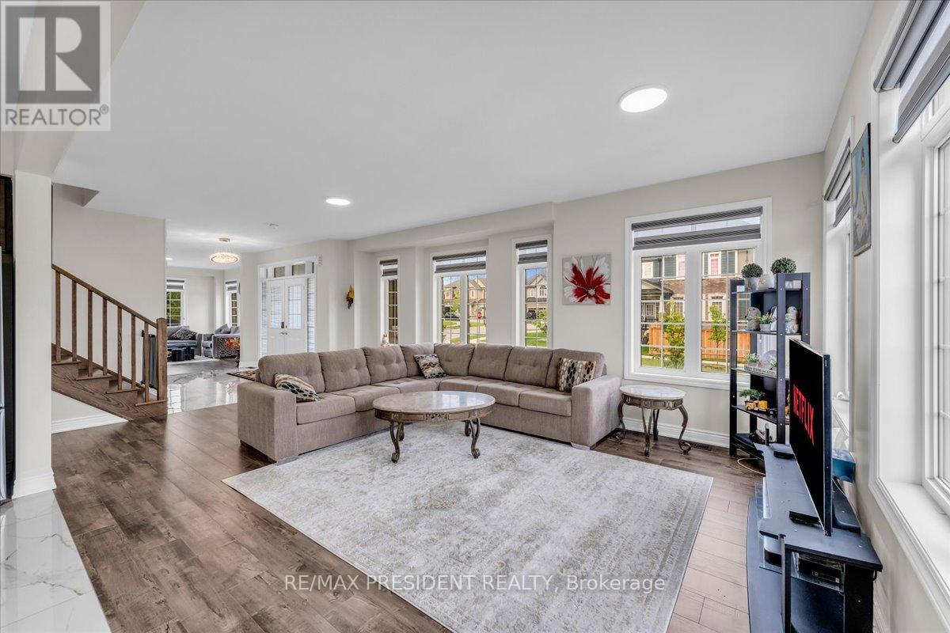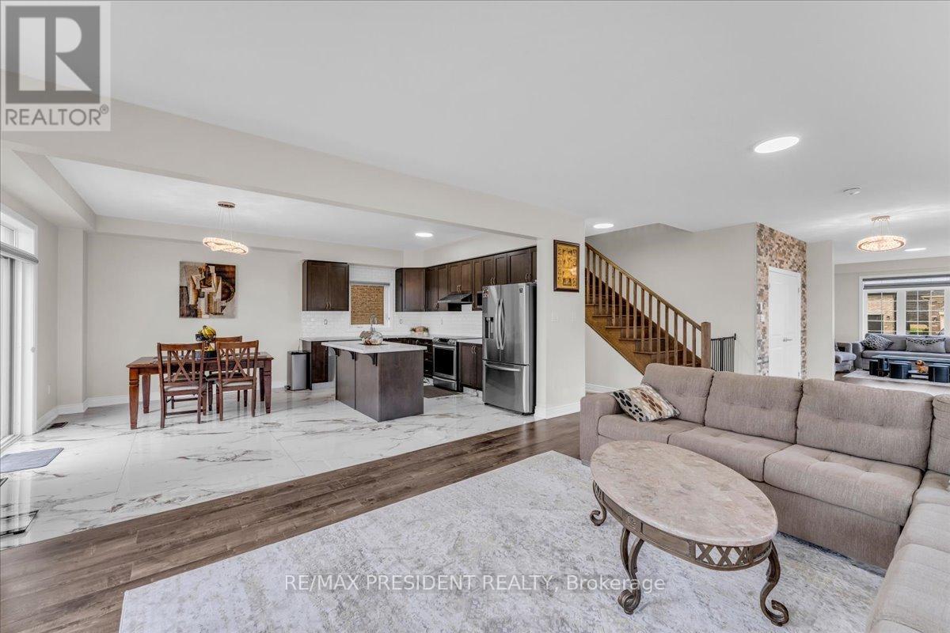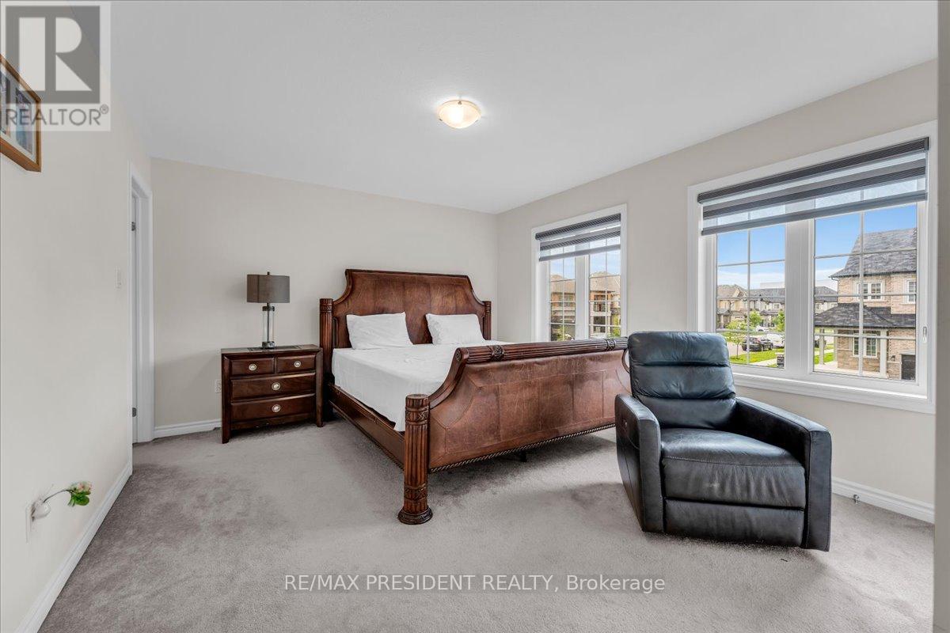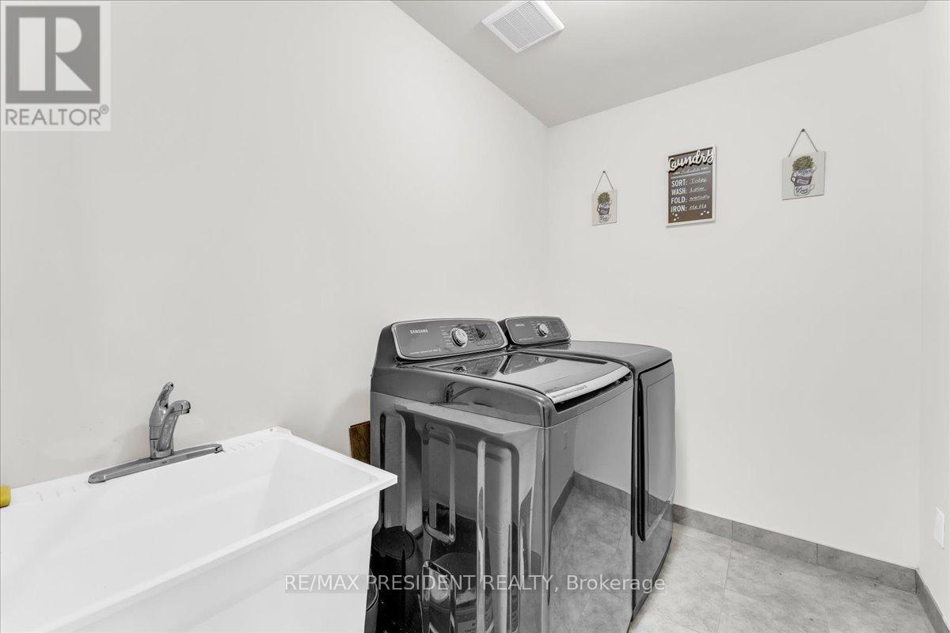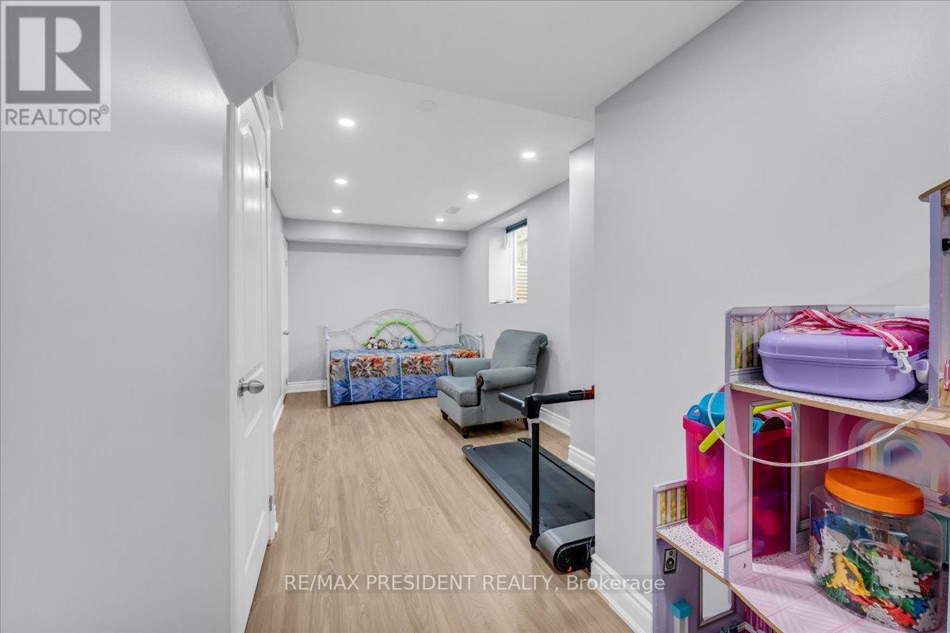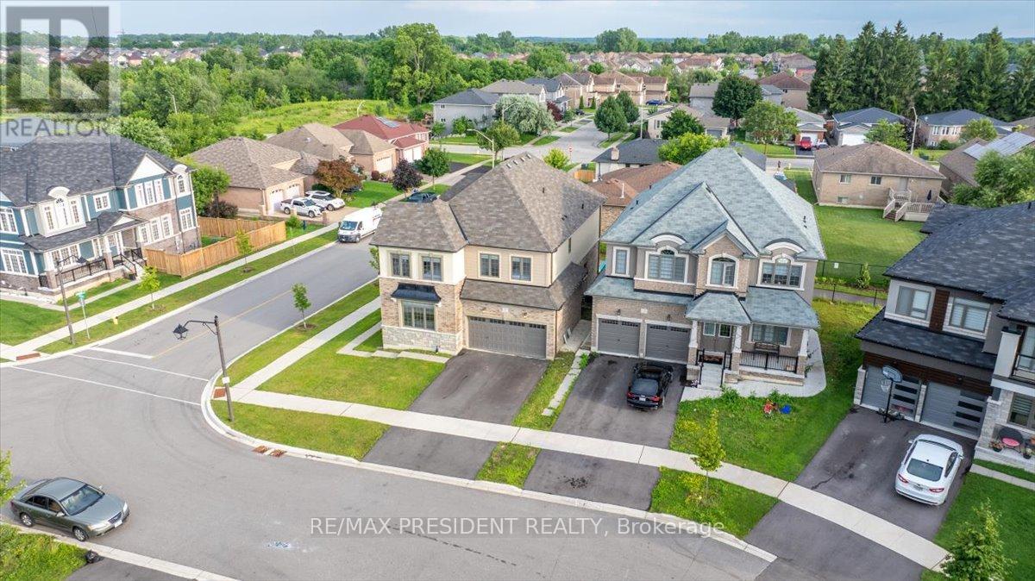7 Bedroom
6 Bathroom
Central Air Conditioning
Forced Air
$1,128,900
Absolutely Stunning Modern, Open-Concept Home Is Located Only 2 Mins Drive From The Highway. Closest Location To Gta Of Brantford. Around 2800 Square Foot Corner Lot Detached 4 Bdrm 6 washrooms. 2 separate basements (1st 2 bedroom with kitchen and washroom and 2nd studio unit with attached washroom) Home With Stone, Stucco And Brick Elevation For Sale In The Most Sought After Brantview Heights By Liv. Open Concept Home With Beautifully Upgraded Theme. 4 Large Bedrooms W/ Massive Laundry Room Upstairs. 9"" Ceilings. Lots Of Natual Sunlight In This Open Concept Home.Extras:Minutes To Grand River & Trails.25 Minutes Away From Burlington And 1 Hour Drive From Yyz. All Major Amenities And Conveniences Are Within A Five Minute Drive. All Standard Light Fixtures And Window Coverings Included, Appliances Included. (id:50976)
Property Details
|
MLS® Number
|
X9767884 |
|
Property Type
|
Single Family |
|
Parking Space Total
|
4 |
Building
|
Bathroom Total
|
6 |
|
Bedrooms Above Ground
|
4 |
|
Bedrooms Below Ground
|
3 |
|
Bedrooms Total
|
7 |
|
Appliances
|
Window Coverings |
|
Basement Development
|
Finished |
|
Basement Features
|
Walk-up |
|
Basement Type
|
N/a (finished) |
|
Construction Style Attachment
|
Detached |
|
Cooling Type
|
Central Air Conditioning |
|
Exterior Finish
|
Brick, Stone |
|
Flooring Type
|
Laminate, Hardwood, Tile, Carpeted |
|
Foundation Type
|
Concrete |
|
Half Bath Total
|
1 |
|
Heating Fuel
|
Natural Gas |
|
Heating Type
|
Forced Air |
|
Stories Total
|
2 |
|
Type
|
House |
|
Utility Water
|
Municipal Water |
Parking
Land
|
Acreage
|
No |
|
Sewer
|
Sanitary Sewer |
|
Size Depth
|
100 Ft |
|
Size Frontage
|
50 Ft |
|
Size Irregular
|
50 X 100 Ft |
|
Size Total Text
|
50 X 100 Ft |
Rooms
| Level |
Type |
Length |
Width |
Dimensions |
|
Second Level |
Primary Bedroom |
4.66 m |
4.57 m |
4.66 m x 4.57 m |
|
Second Level |
Bedroom 2 |
4.39 m |
3.66 m |
4.39 m x 3.66 m |
|
Second Level |
Bedroom 3 |
4.18 m |
3.96 m |
4.18 m x 3.96 m |
|
Second Level |
Bedroom 4 |
4.18 m |
3.72 m |
4.18 m x 3.72 m |
|
Second Level |
Laundry Room |
1.8 m |
2.4 m |
1.8 m x 2.4 m |
|
Lower Level |
Bedroom |
2.74 m |
4.57 m |
2.74 m x 4.57 m |
|
Lower Level |
Bedroom 2 |
2.74 m |
4.2 m |
2.74 m x 4.2 m |
|
Lower Level |
Bedroom 3 |
2.92 m |
4.2 m |
2.92 m x 4.2 m |
|
Main Level |
Living Room |
3.35 m |
4.72 m |
3.35 m x 4.72 m |
|
Main Level |
Family Room |
4.75 m |
7.01 m |
4.75 m x 7.01 m |
|
Main Level |
Dining Room |
4.45 m |
3.13 m |
4.45 m x 3.13 m |
|
Main Level |
Kitchen |
4.45 m |
2.74 m |
4.45 m x 2.74 m |
https://www.realtor.ca/real-estate/27593942/22-sleeth-street-brantford











