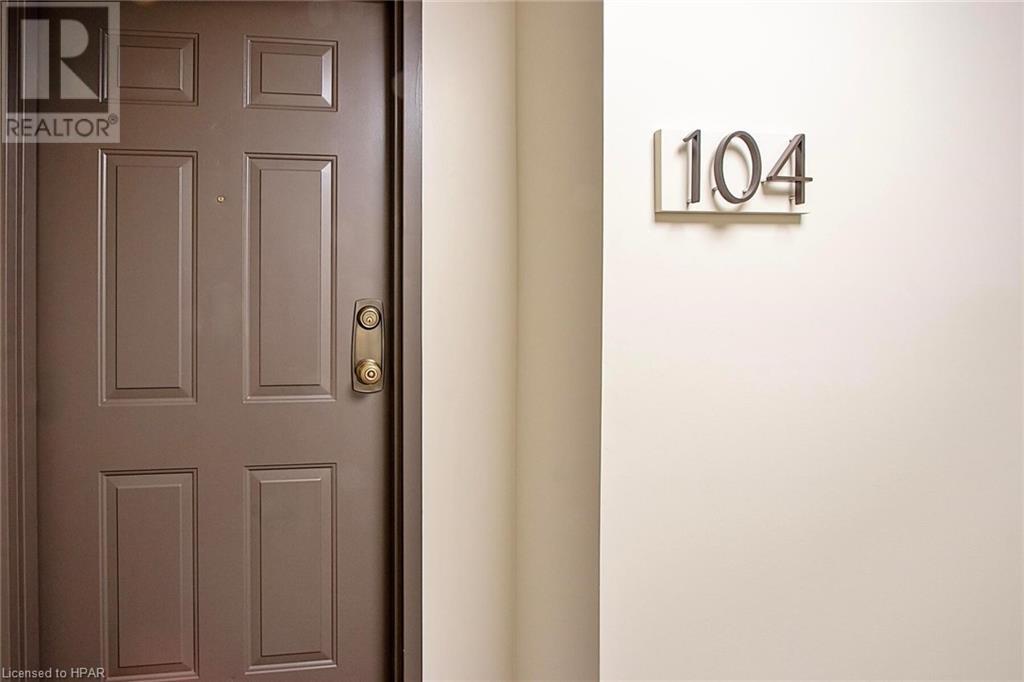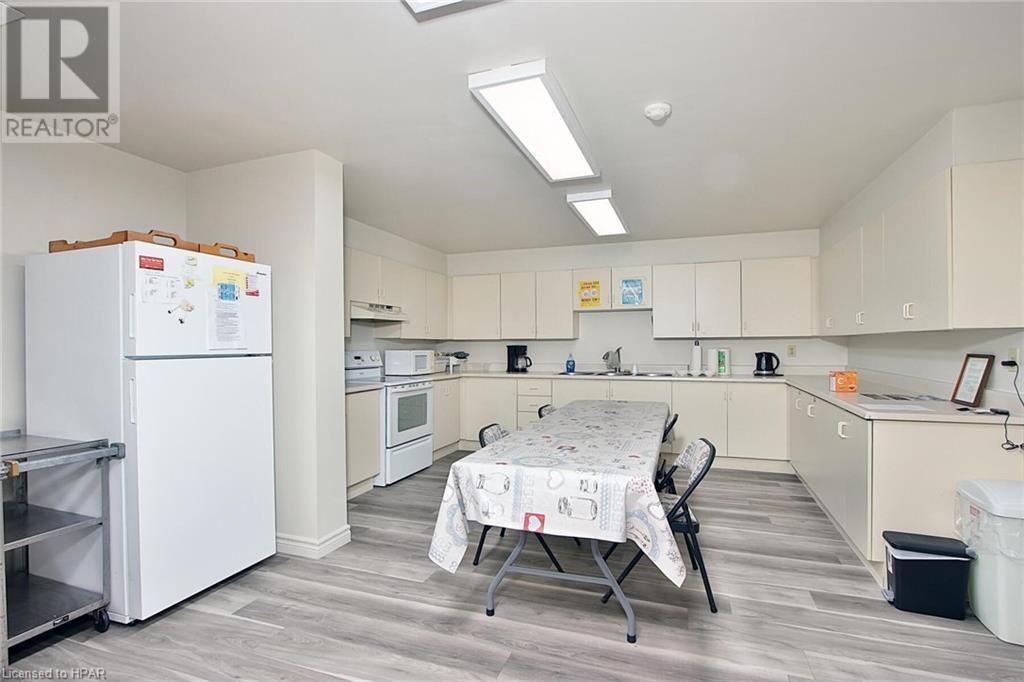2 Bedroom
2 Bathroom
1200 sqft
Fireplace
Central Air Conditioning
Waterfront
$330,000
Step inside and embrace your new chapter! This charming 2-bedroom, 2-bath unit in a vibrant 55+ community features a lovely sliding glass walk out to your own patio, perfect for enjoying your retirement in comfort and tranquility. With 1141 sqft of space, it boasts a new furnace installed in 2020 and modern stainless steel appliances. Rotary Parkview West is a well-cared-for, non-profit apartment complex that offers secure entry, a cozy library, and a large common room with a kitchenette—ideal for entertaining friends and family. Located along Trout Creek, you’ll be surrounded by a peaceful, wooded environment teeming with various bird species, deer, and other wildlife right outside your window. Embrace a serene lifestyle and join the welcoming Parkview West community, where retirement is all about enjoyment! Your monthly fee covers property taxes, water and sewage, parking, outdoor maintenance, and upkeep of shared areas. Additionally, you’ll have access to a workshop, exercise room, games room, and library. It’s a wonderful opportunity to live a relaxed lifestyle! (id:50976)
Property Details
|
MLS® Number
|
40677843 |
|
Property Type
|
Single Family |
|
Amenities Near By
|
Golf Nearby, Hospital, Park, Place Of Worship, Shopping |
|
Communication Type
|
High Speed Internet |
|
Community Features
|
Quiet Area, Community Centre |
|
Equipment Type
|
None |
|
Features
|
Conservation/green Belt, Balcony, No Pet Home |
|
Parking Space Total
|
1 |
|
Rental Equipment Type
|
None |
|
View Type
|
No Water View |
|
Water Front Name
|
Trout Creek |
|
Water Front Type
|
Waterfront |
Building
|
Bathroom Total
|
2 |
|
Bedrooms Above Ground
|
2 |
|
Bedrooms Total
|
2 |
|
Amenities
|
Party Room |
|
Appliances
|
Dishwasher, Dryer, Refrigerator, Stove, Washer, Microwave Built-in, Window Coverings |
|
Basement Type
|
None |
|
Constructed Date
|
1989 |
|
Construction Style Attachment
|
Attached |
|
Cooling Type
|
Central Air Conditioning |
|
Exterior Finish
|
Steel |
|
Fire Protection
|
Smoke Detectors |
|
Fireplace Fuel
|
Electric |
|
Fireplace Present
|
Yes |
|
Fireplace Total
|
1 |
|
Fireplace Type
|
Other - See Remarks |
|
Heating Fuel
|
Electric |
|
Stories Total
|
1 |
|
Size Interior
|
1200 Sqft |
|
Type
|
Apartment |
|
Utility Water
|
Municipal Water |
Parking
Land
|
Access Type
|
Road Access |
|
Acreage
|
No |
|
Land Amenities
|
Golf Nearby, Hospital, Park, Place Of Worship, Shopping |
|
Sewer
|
Municipal Sewage System |
|
Size Total Text
|
Unknown |
|
Surface Water
|
Creeks |
|
Zoning Description
|
R5 Fp |
Rooms
| Level |
Type |
Length |
Width |
Dimensions |
|
Main Level |
4pc Bathroom |
|
|
Measurements not available |
|
Main Level |
Bedroom |
|
|
11'2'' x 12'7'' |
|
Main Level |
Full Bathroom |
|
|
Measurements not available |
|
Main Level |
Primary Bedroom |
|
|
11'7'' x 17'9'' |
|
Main Level |
Kitchen |
|
|
8'0'' x 12'11'' |
|
Main Level |
Breakfast |
|
|
10'11'' x 7'5'' |
|
Main Level |
Dining Room |
|
|
11'10'' x 8'8'' |
|
Main Level |
Living Room |
|
|
11'10'' x 16'4'' |
|
Main Level |
Foyer |
|
|
11'8'' x 7'3'' |
Utilities
|
Cable
|
Available |
|
Electricity
|
Available |
|
Natural Gas
|
Available |
|
Telephone
|
Available |
https://www.realtor.ca/real-estate/27668801/22-st-andrew-street-n-unit-104-st-marys

































