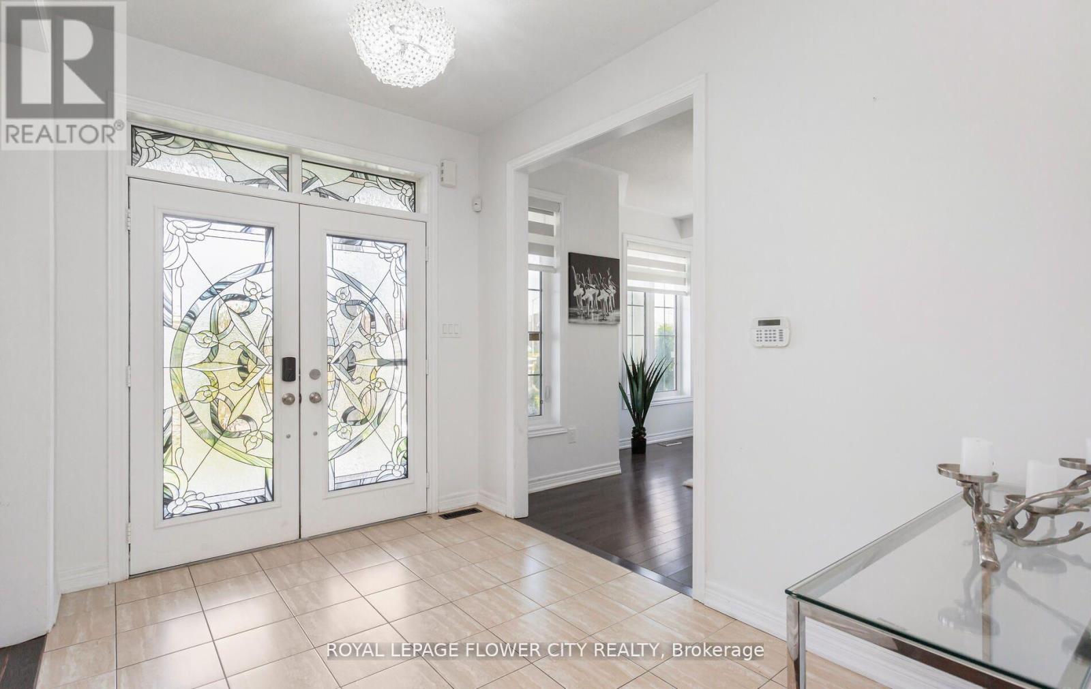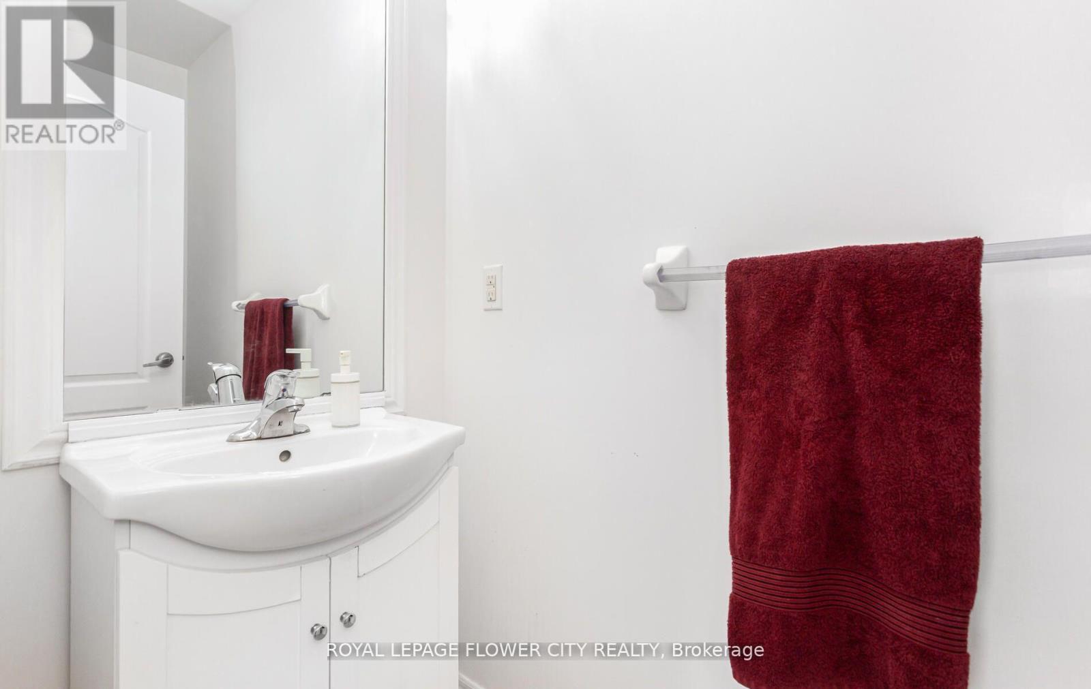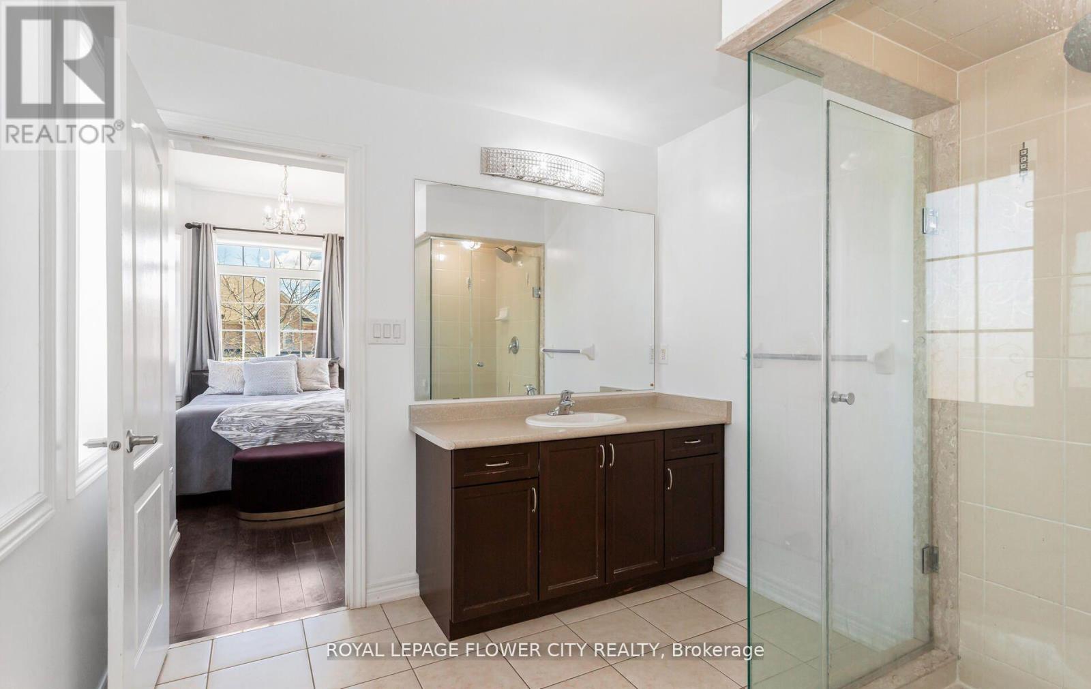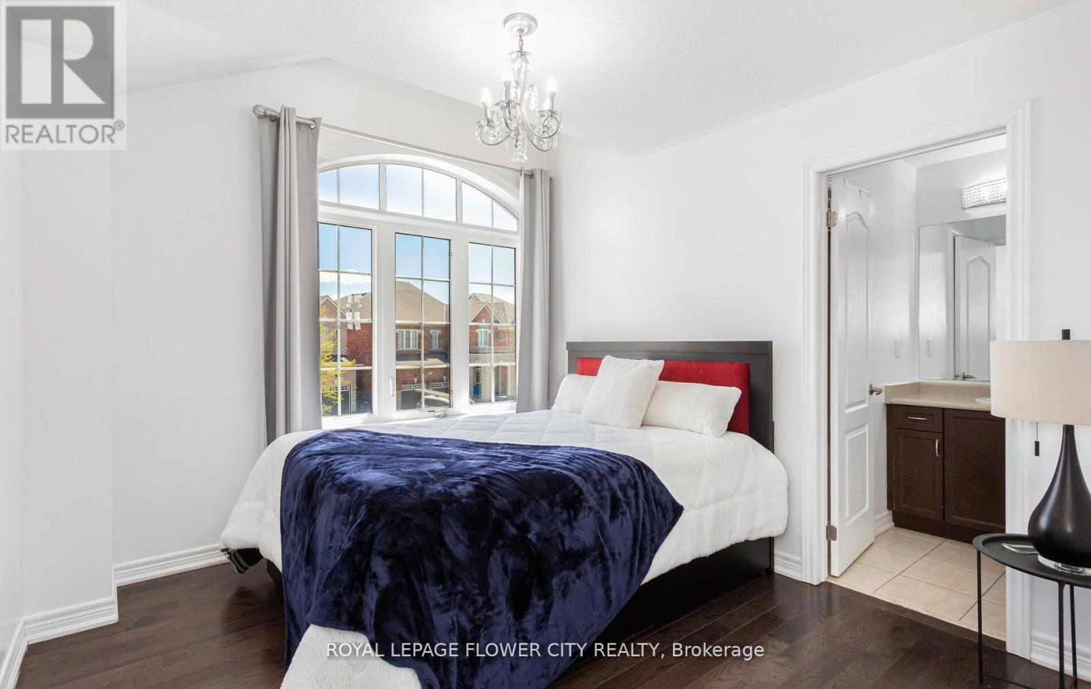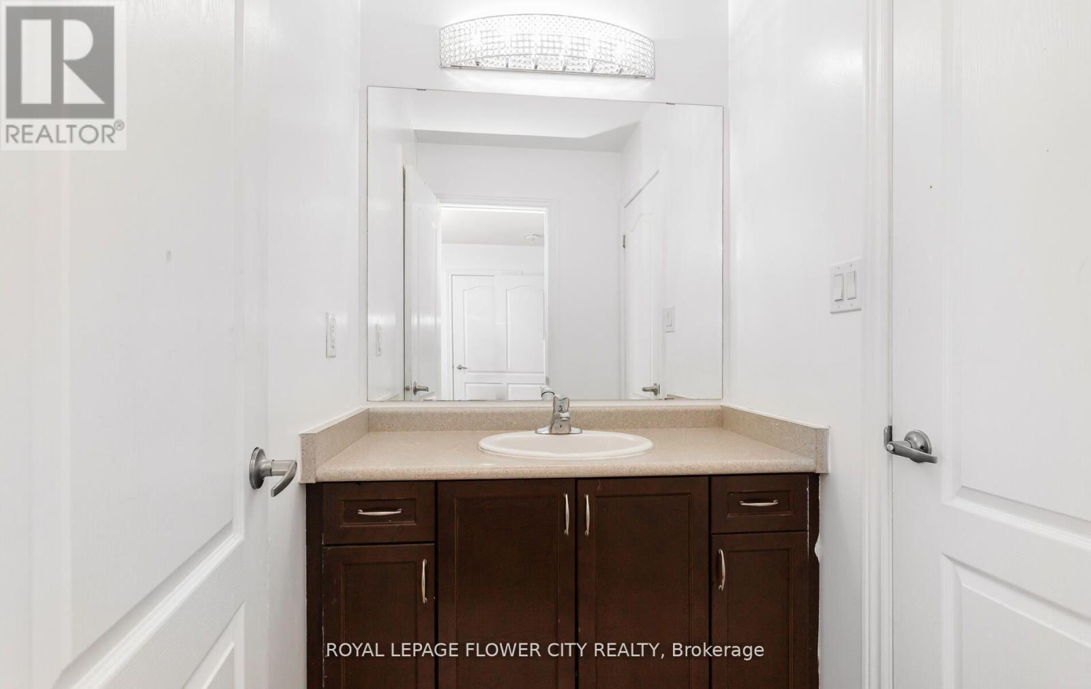8 Bedroom
6 Bathroom
2,500 - 3,000 ft2
Fireplace
Central Air Conditioning
Forced Air
Acreage
$1,299,000
Welcome to this beautifully maintained and move-in ready home, on a rare 86.89 ft x 117.20 ft ravine lot in one of Brampton's most sought-after neighbourhoods. This elegant property features 5 spacious bedrooms and 4 modern bathrooms above grade, offering a perfect blend of comfort, space, and functionality for growing families. Step inside to discover freshly painted interiors with hardwood flooring throughout. The chefs kitchen is upgraded with new countertops. Built-in appliances, complemented by smart home features including a smart thermostat and smart garage door opener. Primary bedroom offers ample storage with custom-built cabinets. Exterior security cameras installed for added safety. The impressive side yard is a private retreat, featuring a fountain surrounded by, cherry and plum trees Apple trees in backyard Additional highlights include: Newly built LEGAL 2-bedroom basement. (id:50976)
Property Details
|
MLS® Number
|
W12147983 |
|
Property Type
|
Single Family |
|
Community Name
|
Vales of Castlemore |
|
Amenities Near By
|
Hospital, Park, Place Of Worship, Public Transit, Schools |
|
Parking Space Total
|
6 |
Building
|
Bathroom Total
|
6 |
|
Bedrooms Above Ground
|
5 |
|
Bedrooms Below Ground
|
3 |
|
Bedrooms Total
|
8 |
|
Age
|
16 To 30 Years |
|
Appliances
|
Window Coverings |
|
Basement Development
|
Finished |
|
Basement Features
|
Separate Entrance |
|
Basement Type
|
N/a (finished) |
|
Construction Style Attachment
|
Detached |
|
Cooling Type
|
Central Air Conditioning |
|
Exterior Finish
|
Brick |
|
Fireplace Present
|
Yes |
|
Flooring Type
|
Ceramic |
|
Half Bath Total
|
1 |
|
Heating Fuel
|
Natural Gas |
|
Heating Type
|
Forced Air |
|
Stories Total
|
2 |
|
Size Interior
|
2,500 - 3,000 Ft2 |
|
Type
|
House |
|
Utility Water
|
Municipal Water |
Parking
Land
|
Acreage
|
Yes |
|
Land Amenities
|
Hospital, Park, Place Of Worship, Public Transit, Schools |
|
Sewer
|
Sanitary Sewer |
|
Size Depth
|
117 Ft ,2 In |
|
Size Frontage
|
86 Ft ,10 In |
|
Size Irregular
|
86.9 X 117.2 Ft |
|
Size Total Text
|
86.9 X 117.2 Ft|25 - 50 Acres |
Rooms
| Level |
Type |
Length |
Width |
Dimensions |
|
Second Level |
Primary Bedroom |
4.27 m |
4.87 m |
4.27 m x 4.87 m |
|
Second Level |
Bedroom 2 |
3.05 m |
3.05 m |
3.05 m x 3.05 m |
|
Second Level |
Bedroom 3 |
3.05 m |
3.39 m |
3.05 m x 3.39 m |
|
Second Level |
Bedroom 4 |
3.7 m |
4.34 m |
3.7 m x 4.34 m |
|
Second Level |
Bedroom 5 |
4.41 m |
3.2 m |
4.41 m x 3.2 m |
|
Basement |
Kitchen |
|
|
Measurements not available |
|
Basement |
Primary Bedroom |
|
|
Measurements not available |
|
Main Level |
Kitchen |
2.74 m |
3.66 m |
2.74 m x 3.66 m |
|
Main Level |
Eating Area |
2.74 m |
3.66 m |
2.74 m x 3.66 m |
|
Main Level |
Dining Room |
4.1 m |
3.34 m |
4.1 m x 3.34 m |
|
Main Level |
Kitchen |
3.66 m |
4.28 m |
3.66 m x 4.28 m |
|
Main Level |
Family Room |
3.34 m |
4.87 m |
3.34 m x 4.87 m |
https://www.realtor.ca/real-estate/28311837/22-vanwood-crescent-brampton-vales-of-castlemore-vales-of-castlemore








