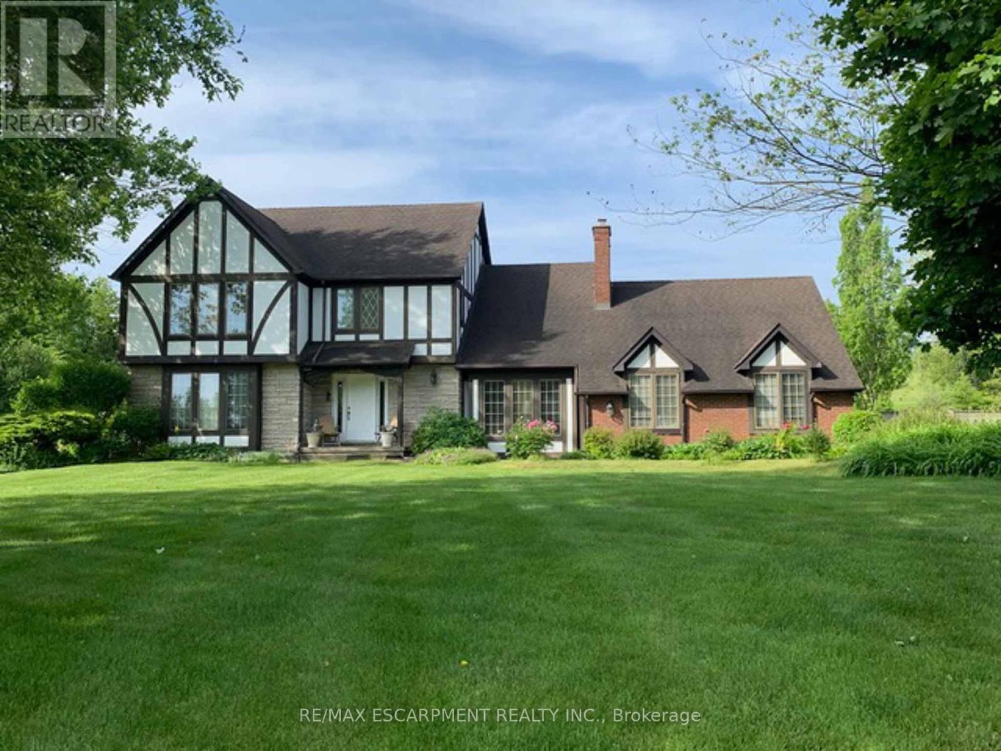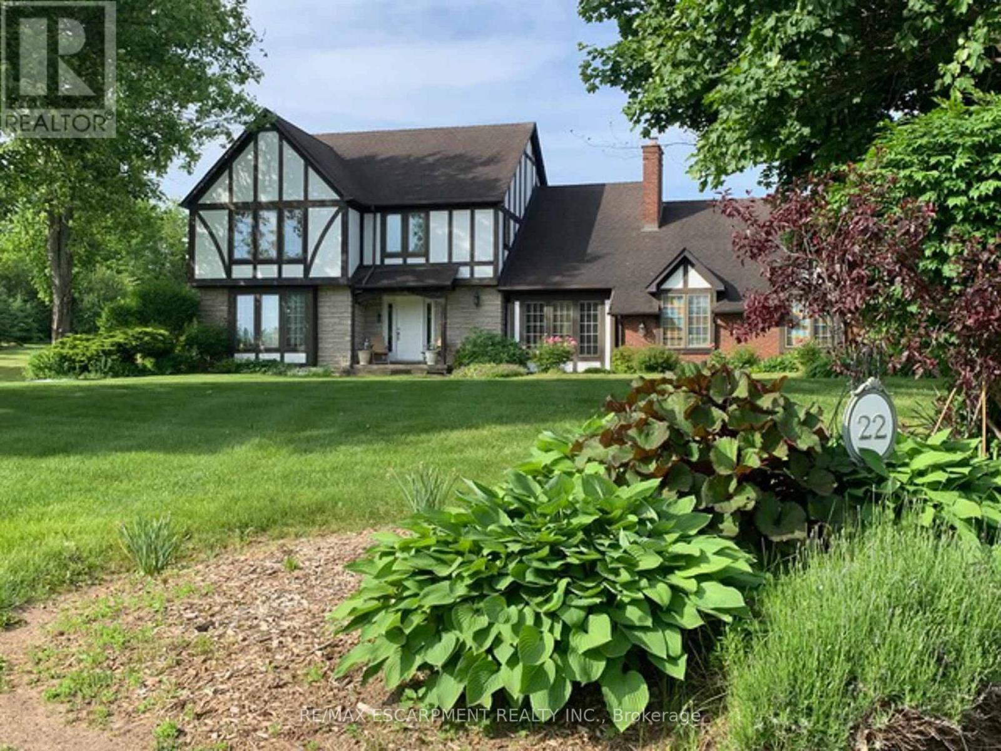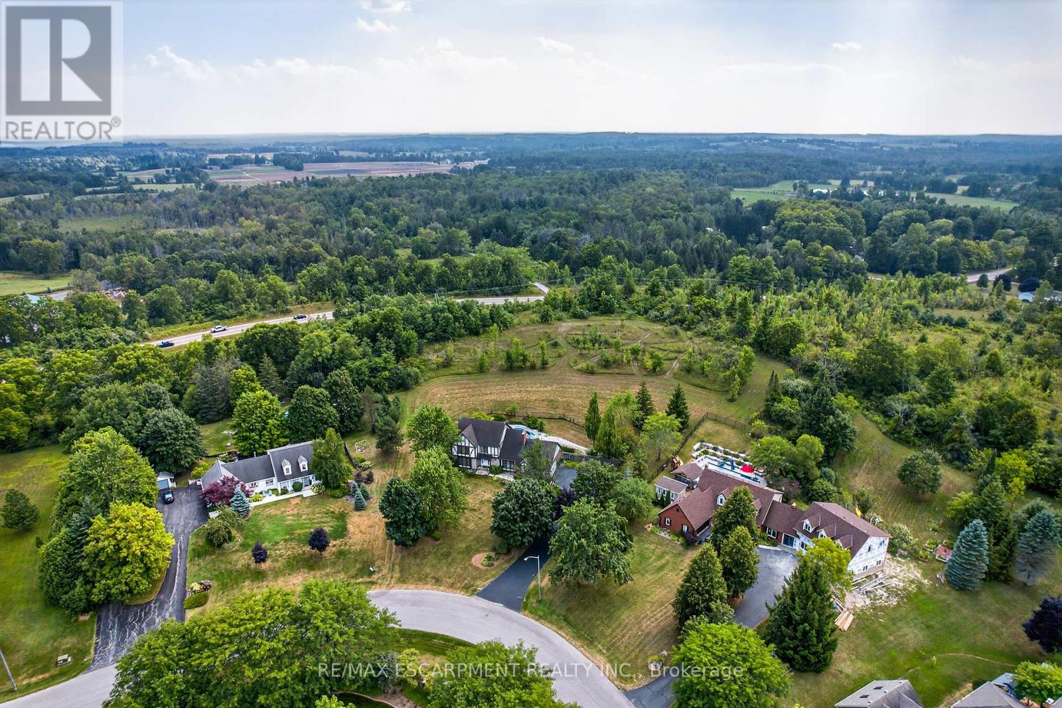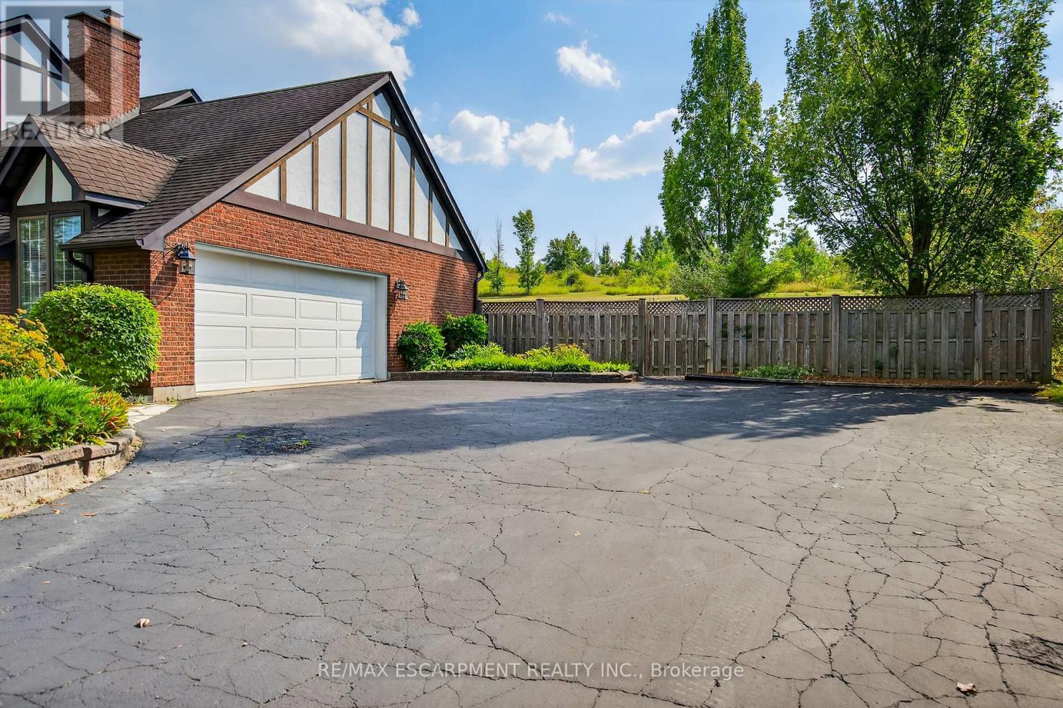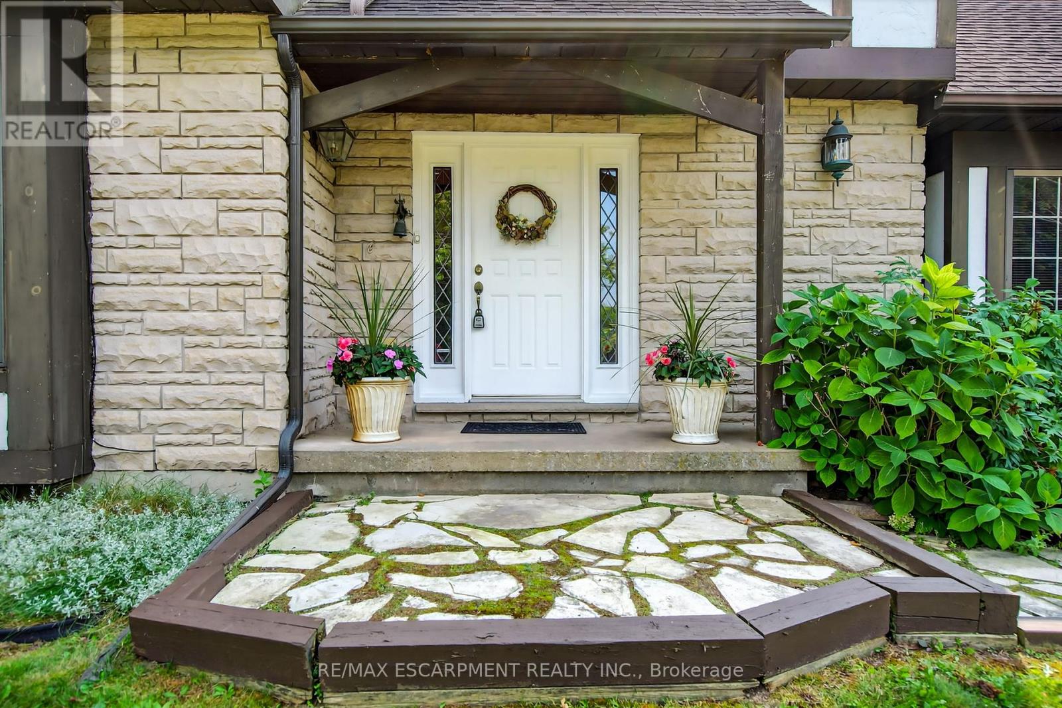4 Bedroom
3 Bathroom
2,500 - 3,000 ft2
Fireplace
Inground Pool
Central Air Conditioning
Forced Air
Landscaped
$1,800,000
Quiet neighbourhood, just 350m from access to the Bruce Trail and is close to all amenities with excellent highway access. Enjoy an updated eat-in kitchen with beautiful quartz counters, a large living/family room with hardwood floors, an updated powder room and rare inside access to a true 2-car garage. Another beautiful highlight of this level is the walkout to the backyard. Upstairs features two generous primary bedrooms, each with its own ensuite. The larger suite includes a laundry closet and a stunning ensuite with Carrara tile, a glass shower and luxurious tub. The finished lower level offers a large rec room, a bonus room (ideal as a third bedroom), second laundry room and ample storage space. With the roof, furnace, A/C and electrical panel all updated within the past 7 years, you should have nothing to worry about. (id:50976)
Property Details
|
MLS® Number
|
X12352136 |
|
Property Type
|
Single Family |
|
Community Name
|
Rural Flamborough |
|
Amenities Near By
|
Park, Place Of Worship, Schools |
|
Equipment Type
|
Water Heater |
|
Features
|
Sump Pump |
|
Parking Space Total
|
22 |
|
Pool Type
|
Inground Pool |
|
Rental Equipment Type
|
Water Heater |
|
Structure
|
Deck |
Building
|
Bathroom Total
|
3 |
|
Bedrooms Above Ground
|
4 |
|
Bedrooms Total
|
4 |
|
Age
|
31 To 50 Years |
|
Amenities
|
Fireplace(s) |
|
Appliances
|
Garage Door Opener Remote(s), Central Vacuum, Water Softener, Water Treatment |
|
Basement Development
|
Unfinished |
|
Basement Type
|
Full (unfinished) |
|
Construction Style Attachment
|
Detached |
|
Cooling Type
|
Central Air Conditioning |
|
Exterior Finish
|
Brick |
|
Fire Protection
|
Alarm System, Monitored Alarm |
|
Fireplace Present
|
Yes |
|
Foundation Type
|
Block, Poured Concrete |
|
Half Bath Total
|
1 |
|
Heating Fuel
|
Natural Gas |
|
Heating Type
|
Forced Air |
|
Stories Total
|
2 |
|
Size Interior
|
2,500 - 3,000 Ft2 |
|
Type
|
House |
|
Utility Water
|
Drilled Well |
Parking
|
Attached Garage
|
|
|
Garage
|
|
|
Inside Entry
|
|
Land
|
Acreage
|
No |
|
Land Amenities
|
Park, Place Of Worship, Schools |
|
Landscape Features
|
Landscaped |
|
Sewer
|
Septic System |
|
Size Depth
|
355 Ft ,8 In |
|
Size Frontage
|
101 Ft ,8 In |
|
Size Irregular
|
101.7 X 355.7 Ft ; 101.84 X 356.28 X 190.50 X 291.40 X 293. |
|
Size Total Text
|
101.7 X 355.7 Ft ; 101.84 X 356.28 X 190.50 X 291.40 X 293. |
|
Zoning Description
|
S1 |
Rooms
| Level |
Type |
Length |
Width |
Dimensions |
|
Second Level |
Bedroom |
4.17 m |
4.09 m |
4.17 m x 4.09 m |
|
Second Level |
Primary Bedroom |
5 m |
5.18 m |
5 m x 5.18 m |
|
Second Level |
Bedroom 2 |
4.22 m |
4.09 m |
4.22 m x 4.09 m |
|
Second Level |
Bedroom 2 |
3.07 m |
3.61 m |
3.07 m x 3.61 m |
|
Main Level |
Dining Room |
3.35 m |
4.04 m |
3.35 m x 4.04 m |
|
Main Level |
Living Room |
5.26 m |
4.88 m |
5.26 m x 4.88 m |
|
Main Level |
Kitchen |
6.1 m |
4.09 m |
6.1 m x 4.09 m |
|
Main Level |
Family Room |
4.27 m |
6.4 m |
4.27 m x 6.4 m |
|
Main Level |
Sunroom |
4.27 m |
3.68 m |
4.27 m x 3.68 m |
|
Main Level |
Office |
3.51 m |
3.35 m |
3.51 m x 3.35 m |
|
Main Level |
Laundry Room |
|
|
Measurements not available |
Utilities
|
Natural Gas Available
|
Available |
https://www.realtor.ca/real-estate/28749668/22-weneil-drive-hamilton-rural-flamborough



