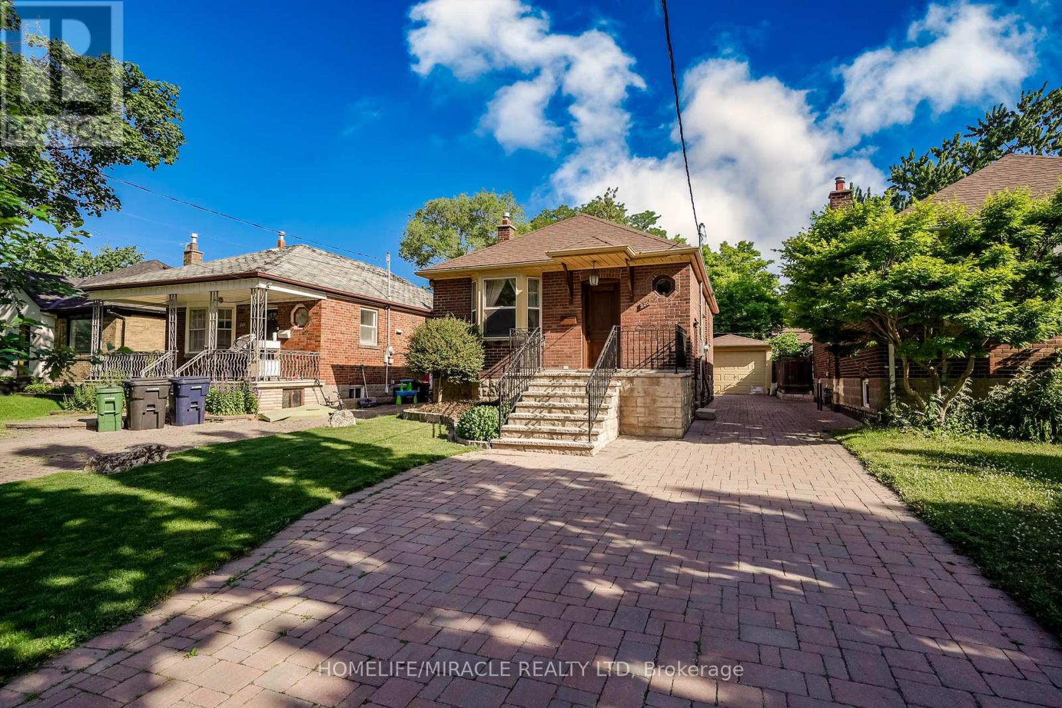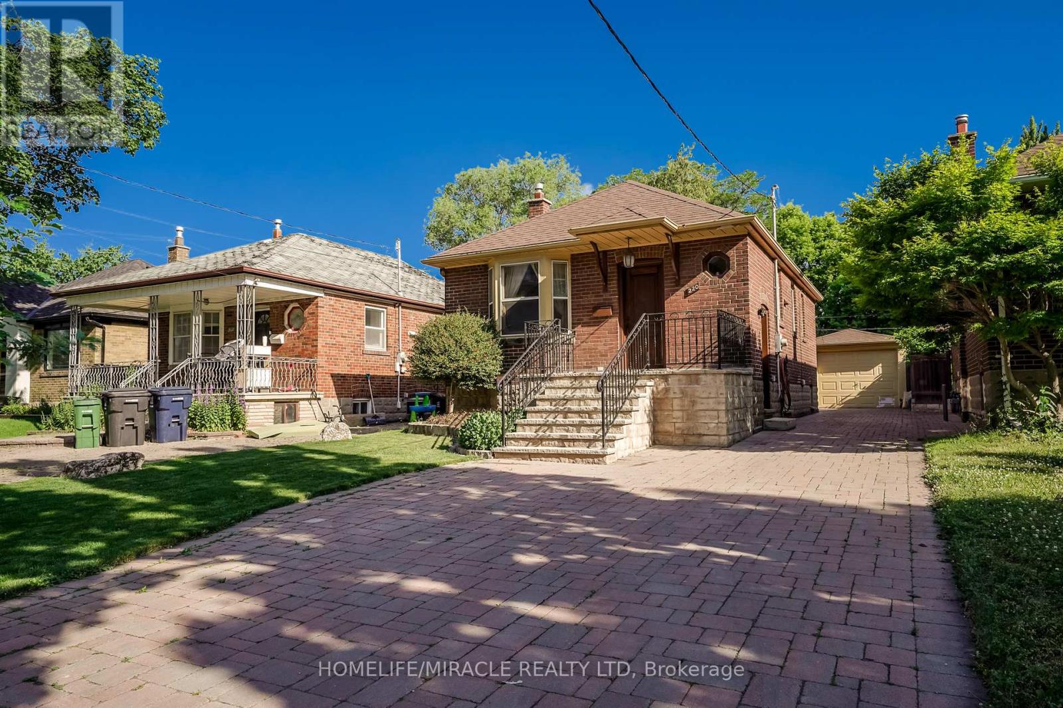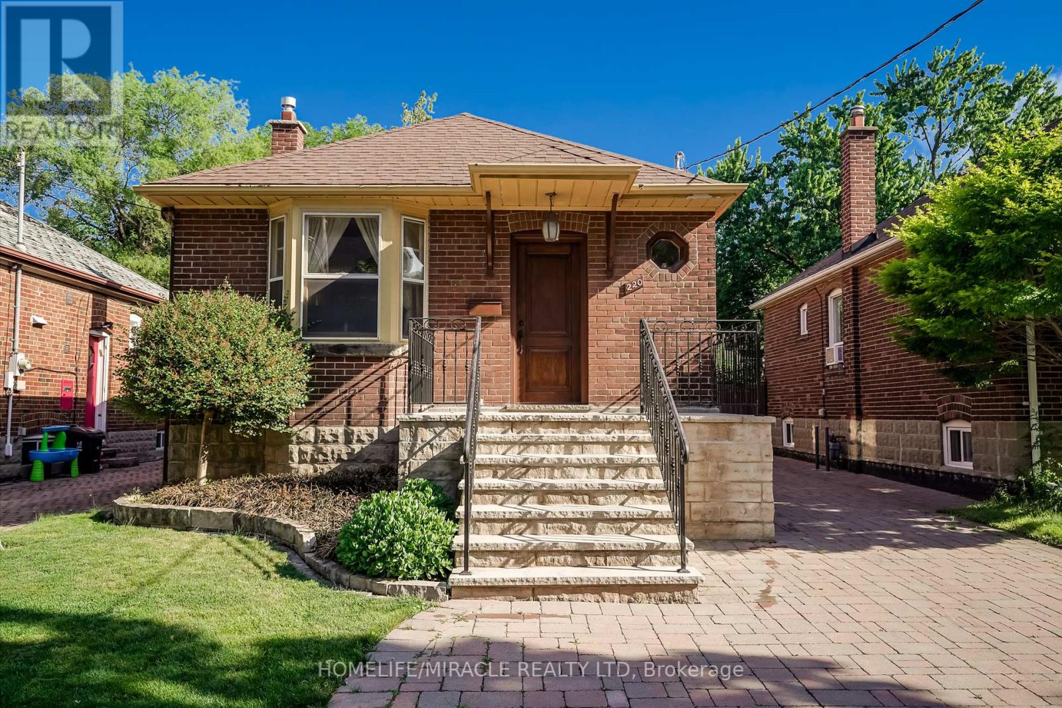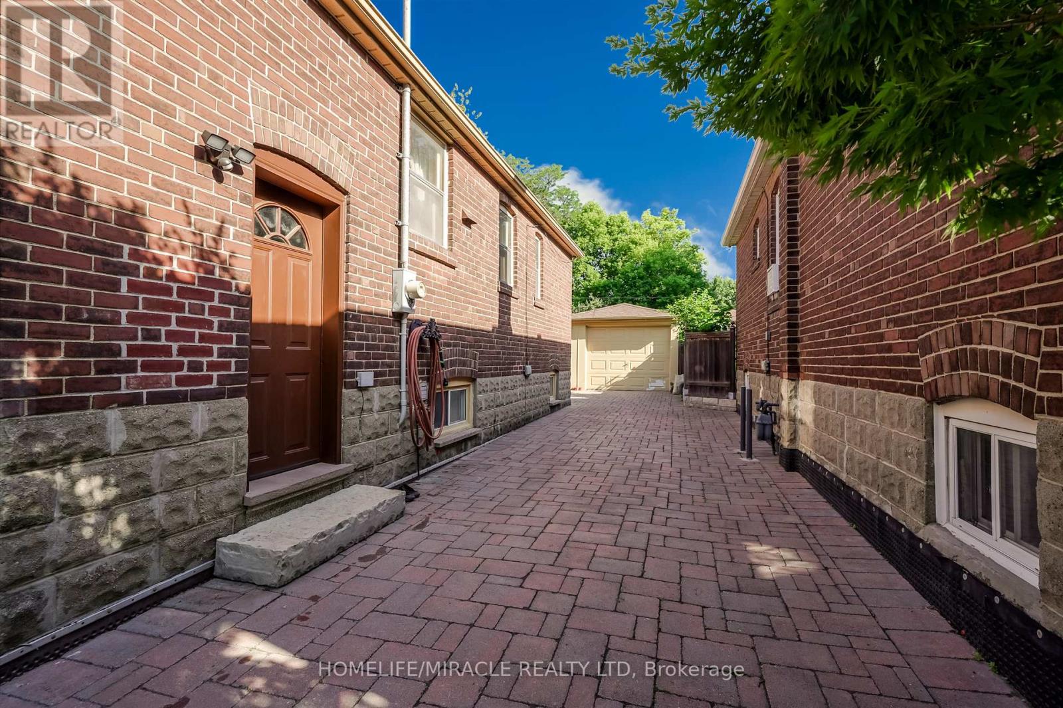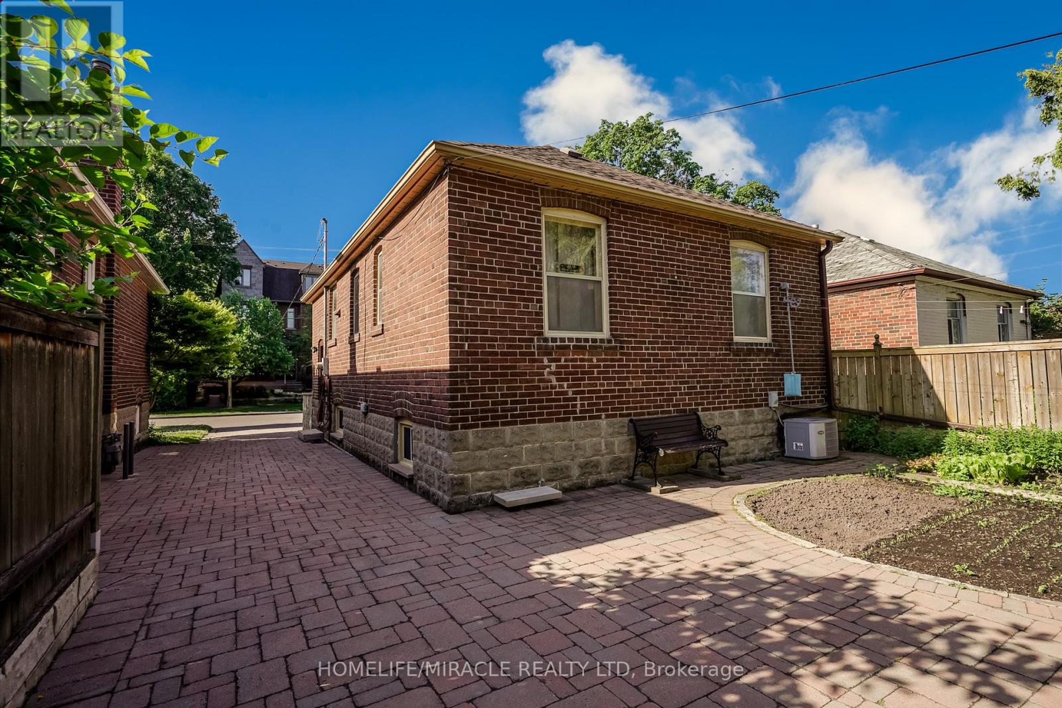3 Bedroom
2 Bathroom
700 - 1,100 ft2
Raised Bungalow
Central Air Conditioning
Forced Air
$1,599,000
Beautiful and very well kept 3 Bedroom Bungalow with two washrooms one at main and one in the basement, beautiful bar at the main floor and Kitchen in the Basement. Great location close to TTC, Rail services, Schools, Shopping, Parks. Big new houses built around, good for the investors and End users. This property will never last for long. (id:50976)
Property Details
|
MLS® Number
|
W12241356 |
|
Property Type
|
Single Family |
|
Community Name
|
Yorkdale-Glen Park |
|
Amenities Near By
|
Hospital, Park, Public Transit, Schools |
|
Features
|
Carpet Free |
|
Parking Space Total
|
5 |
Building
|
Bathroom Total
|
2 |
|
Bedrooms Above Ground
|
2 |
|
Bedrooms Below Ground
|
1 |
|
Bedrooms Total
|
3 |
|
Appliances
|
Oven - Built-in, Blinds, Dryer, Freezer, Water Heater, Stove, Two Washers, Wine Fridge, Refrigerator |
|
Architectural Style
|
Raised Bungalow |
|
Basement Features
|
Apartment In Basement, Separate Entrance |
|
Basement Type
|
N/a |
|
Construction Style Attachment
|
Detached |
|
Cooling Type
|
Central Air Conditioning |
|
Exterior Finish
|
Brick |
|
Flooring Type
|
Hardwood, Ceramic |
|
Foundation Type
|
Block |
|
Heating Fuel
|
Natural Gas |
|
Heating Type
|
Forced Air |
|
Stories Total
|
1 |
|
Size Interior
|
700 - 1,100 Ft2 |
|
Type
|
House |
|
Utility Water
|
Municipal Water |
Parking
Land
|
Acreage
|
No |
|
Fence Type
|
Fenced Yard |
|
Land Amenities
|
Hospital, Park, Public Transit, Schools |
|
Sewer
|
Sanitary Sewer |
|
Size Depth
|
130 Ft ,7 In |
|
Size Frontage
|
33 Ft |
|
Size Irregular
|
33 X 130.6 Ft |
|
Size Total Text
|
33 X 130.6 Ft |
Rooms
| Level |
Type |
Length |
Width |
Dimensions |
|
Basement |
Living Room |
6.5 m |
2.7 m |
6.5 m x 2.7 m |
|
Basement |
Office |
6.5 m |
2.7 m |
6.5 m x 2.7 m |
|
Basement |
Kitchen |
2.9 m |
2.2 m |
2.9 m x 2.2 m |
|
Basement |
Bedroom |
3.05 m |
3 m |
3.05 m x 3 m |
|
Main Level |
Living Room |
6.1 m |
4 m |
6.1 m x 4 m |
|
Main Level |
Dining Room |
6.1 m |
4 m |
6.1 m x 4 m |
|
Main Level |
Bedroom |
3.55 m |
3 m |
3.55 m x 3 m |
|
Main Level |
Bedroom 2 |
3.3 m |
2.9 m |
3.3 m x 2.9 m |
|
Main Level |
Other |
2.4 m |
2 m |
2.4 m x 2 m |
Utilities
|
Cable
|
Available |
|
Electricity
|
Available |
|
Sewer
|
Available |
https://www.realtor.ca/real-estate/28512371/220-glen-park-avenue-toronto-yorkdale-glen-park-yorkdale-glen-park



