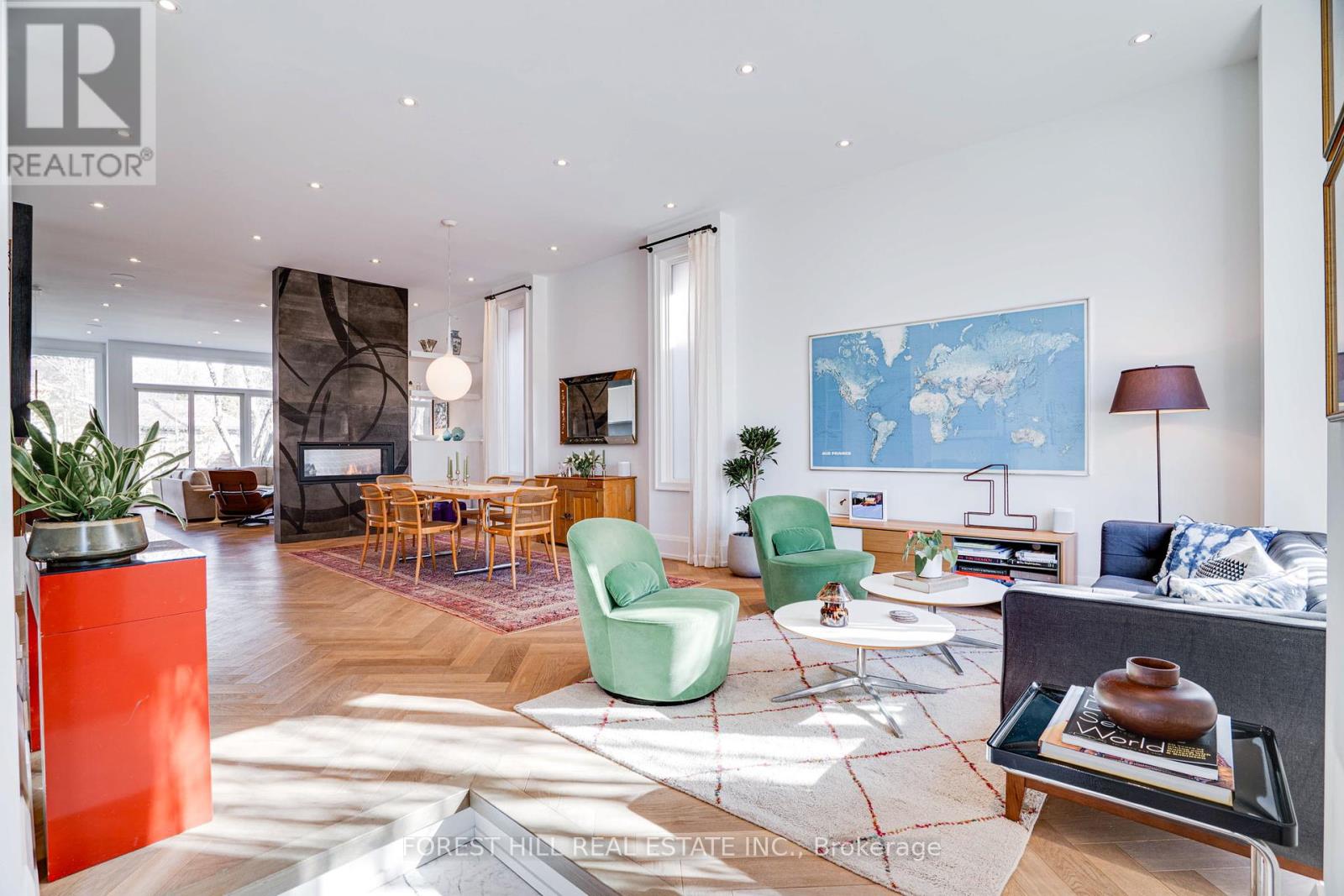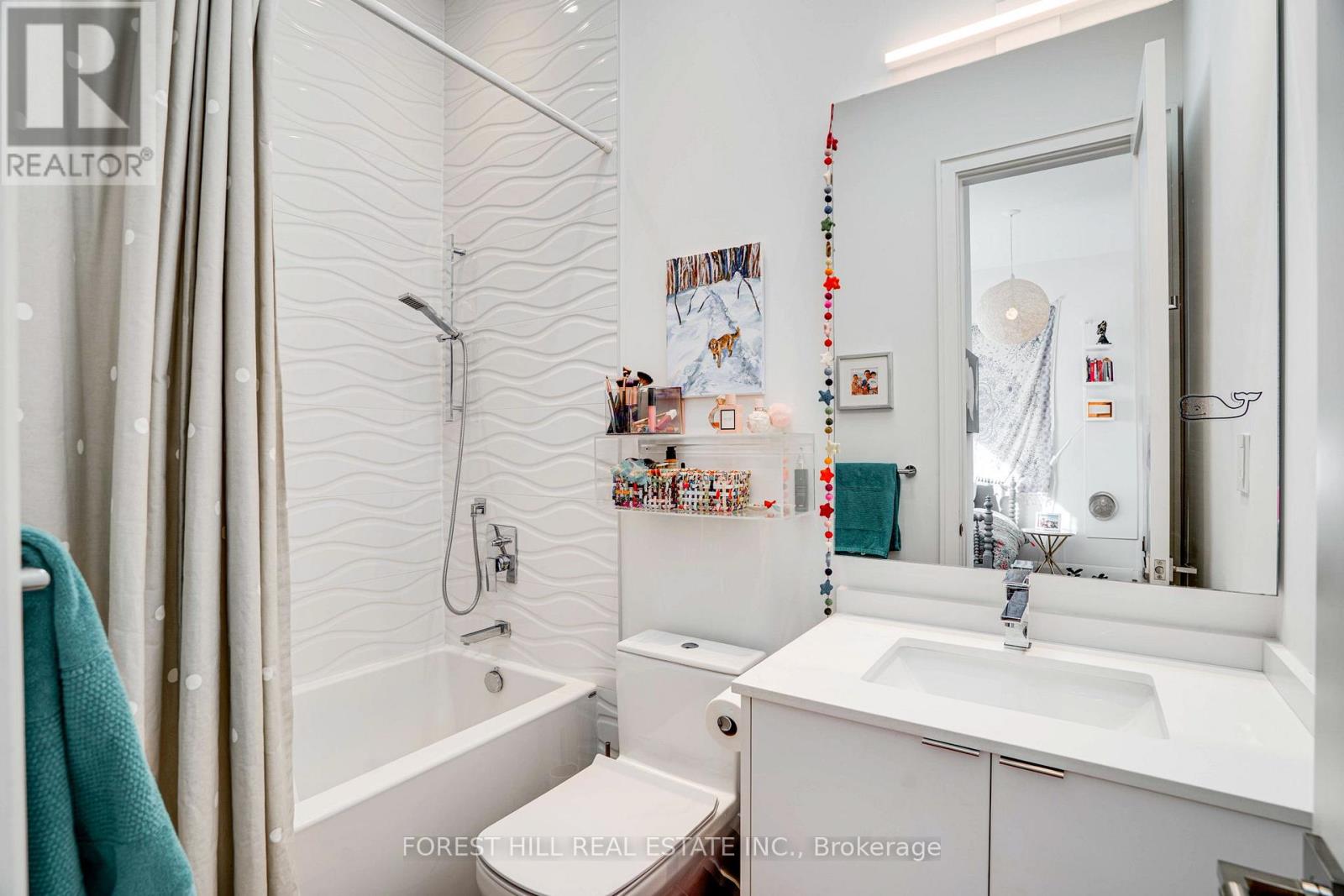5 Bedroom
5 Bathroom
2,500 - 3,000 ft2
Fireplace
Central Air Conditioning
Forced Air
$4,189,000
From the moment you step through the front door, you'll be captivated by the soaring ceilings, stunning white oak herringbone floors, sun-filled and impeccably designed spaces that make this house feel like home. Completed in 2017, this exceptional residence was designed by Peter Higgins Architect, with interior design and construction by Abond Homes. Every detail is exquisite, from the touches of custom walnut millwork, stunning marble and Italian porcelain, breathtaking double-sided fireplace, floor-to-ceiling windows, and thoughtfully custom-designed storage throughout the house - so much storage it will be a challenge to use it all! The open living and dining rooms will take your breath away. The expansive family room seamlessly connects to a dream kitchen that will impress any foodie, equipped with top-of-the-line appliances and luxurious finishes complete with a separate breakfast area. Walkout to the deck and professionally landscaped private yard with a combination of turf, perennial garden, and beautiful beech trees for added privacy; perfect for entertaining or relaxing in style. Busy household? No problem! The coveted side-entrance mudroom is a game-changer, with built-in cubbies and ample storage to keep everything organized and out of sight. Upstairs, an oversized skylight welcomes you to four generously sized bedrooms, including two with ensuite baths and a beautifully appointed family bathroom. The luxurious primary suite features a walk-in closet and a spa-like ensuite, creating the ultimate retreat. For added convenience, there is also a second laundry area! The finished lower level offers grand ceilings and sleek heated high-gloss floors. A massive recreation room provides the perfect space for family and friends to gather, while an additional room is ideal for a home office or gym. A fifth bedroom and a stylish three-piece bathroom complete this inviting space perfect for hosting guests (and keeping them tucked away too!). (id:50976)
Property Details
|
MLS® Number
|
C12040190 |
|
Property Type
|
Single Family |
|
Community Name
|
Rosedale-Moore Park |
|
Amenities Near By
|
Park, Public Transit, Schools |
|
Community Features
|
Community Centre |
|
Features
|
Ravine |
|
Parking Space Total
|
3 |
Building
|
Bathroom Total
|
5 |
|
Bedrooms Above Ground
|
4 |
|
Bedrooms Below Ground
|
1 |
|
Bedrooms Total
|
5 |
|
Age
|
New Building |
|
Amenities
|
Fireplace(s) |
|
Basement Development
|
Finished |
|
Basement Features
|
Separate Entrance |
|
Basement Type
|
N/a (finished) |
|
Construction Style Attachment
|
Detached |
|
Cooling Type
|
Central Air Conditioning |
|
Exterior Finish
|
Brick |
|
Fire Protection
|
Alarm System |
|
Fireplace Present
|
Yes |
|
Flooring Type
|
Marble, Hardwood |
|
Foundation Type
|
Concrete |
|
Half Bath Total
|
1 |
|
Heating Fuel
|
Natural Gas |
|
Heating Type
|
Forced Air |
|
Stories Total
|
2 |
|
Size Interior
|
2,500 - 3,000 Ft2 |
|
Type
|
House |
|
Utility Water
|
Municipal Water |
Parking
Land
|
Acreage
|
No |
|
Land Amenities
|
Park, Public Transit, Schools |
|
Sewer
|
Sanitary Sewer |
|
Size Depth
|
120 Ft |
|
Size Frontage
|
30 Ft |
|
Size Irregular
|
30 X 120 Ft |
|
Size Total Text
|
30 X 120 Ft |
|
Zoning Description
|
Residential |
Rooms
| Level |
Type |
Length |
Width |
Dimensions |
|
Second Level |
Bedroom 4 |
3.45 m |
3.4 m |
3.45 m x 3.4 m |
|
Second Level |
Primary Bedroom |
4.32 m |
4.11 m |
4.32 m x 4.11 m |
|
Second Level |
Bedroom 2 |
3.73 m |
3.28 m |
3.73 m x 3.28 m |
|
Second Level |
Bedroom 3 |
3.71 m |
3.28 m |
3.71 m x 3.28 m |
|
Lower Level |
Recreational, Games Room |
6.45 m |
6.35 m |
6.45 m x 6.35 m |
|
Lower Level |
Bedroom 5 |
4.19 m |
3.51 m |
4.19 m x 3.51 m |
|
Lower Level |
Office |
3.2 m |
2.43 m |
3.2 m x 2.43 m |
|
Main Level |
Foyer |
2.44 m |
1.96 m |
2.44 m x 1.96 m |
|
Main Level |
Living Room |
4.88 m |
4.27 m |
4.88 m x 4.27 m |
|
Main Level |
Dining Room |
4.9 m |
4.62 m |
4.9 m x 4.62 m |
|
Main Level |
Kitchen |
5.66 m |
3.15 m |
5.66 m x 3.15 m |
|
Main Level |
Eating Area |
2.77 m |
2.57 m |
2.77 m x 2.57 m |
|
Main Level |
Family Room |
7.42 m |
3.56 m |
7.42 m x 3.56 m |
https://www.realtor.ca/real-estate/28070731/220-heath-street-e-toronto-rosedale-moore-park-rosedale-moore-park














































