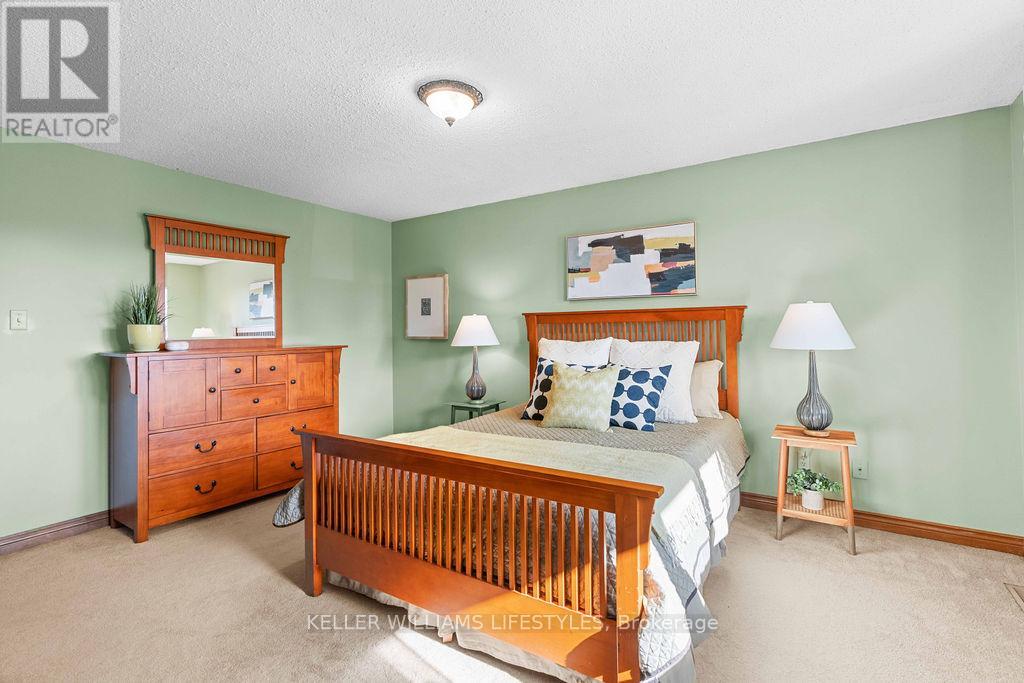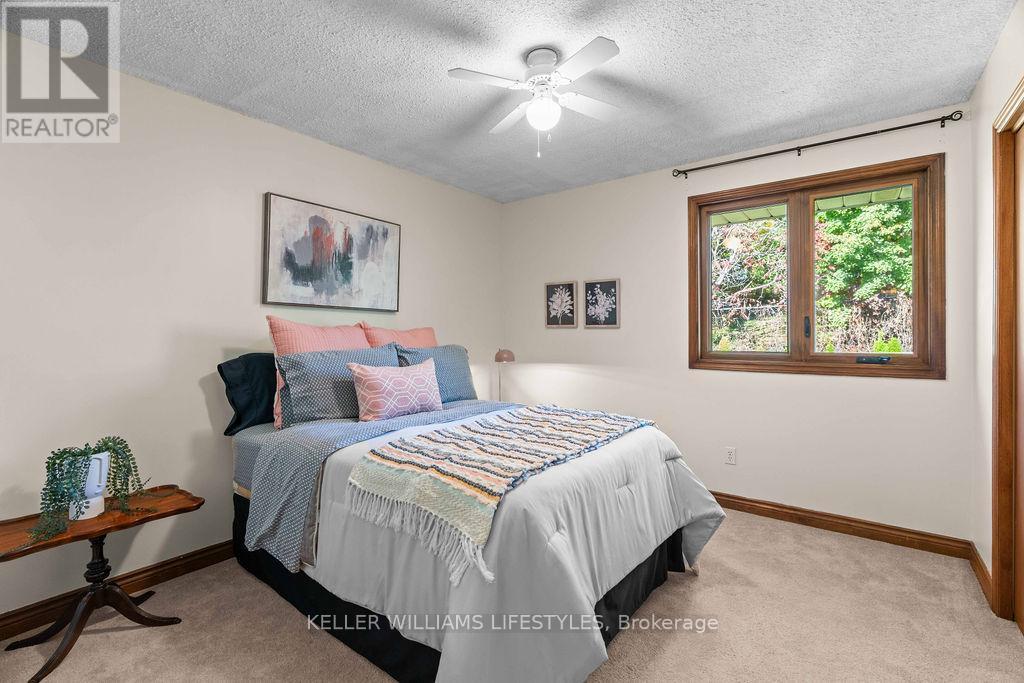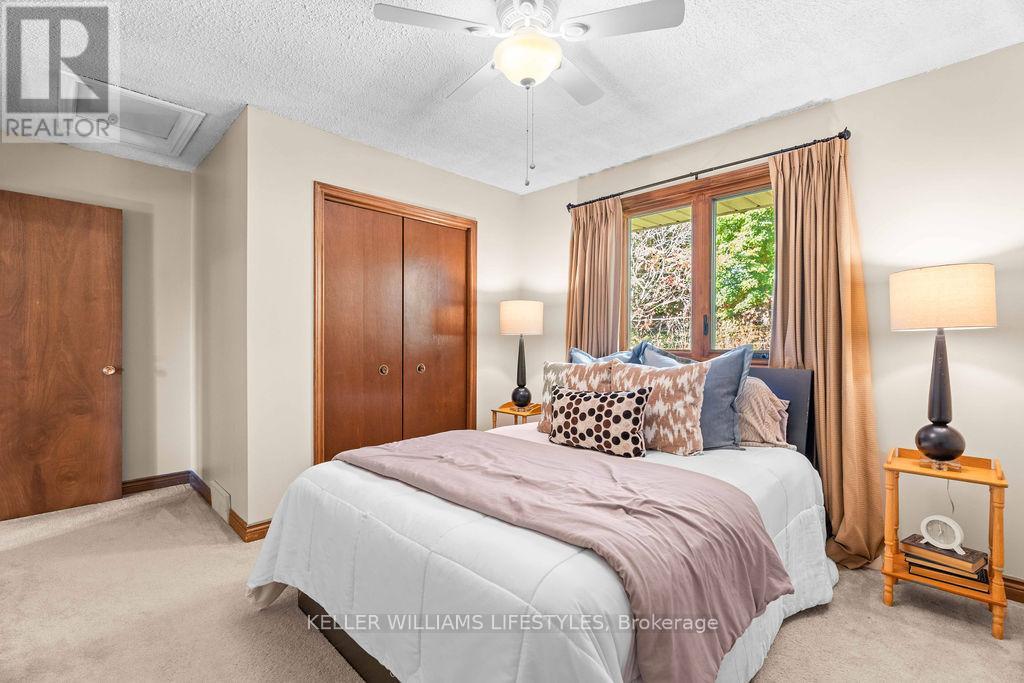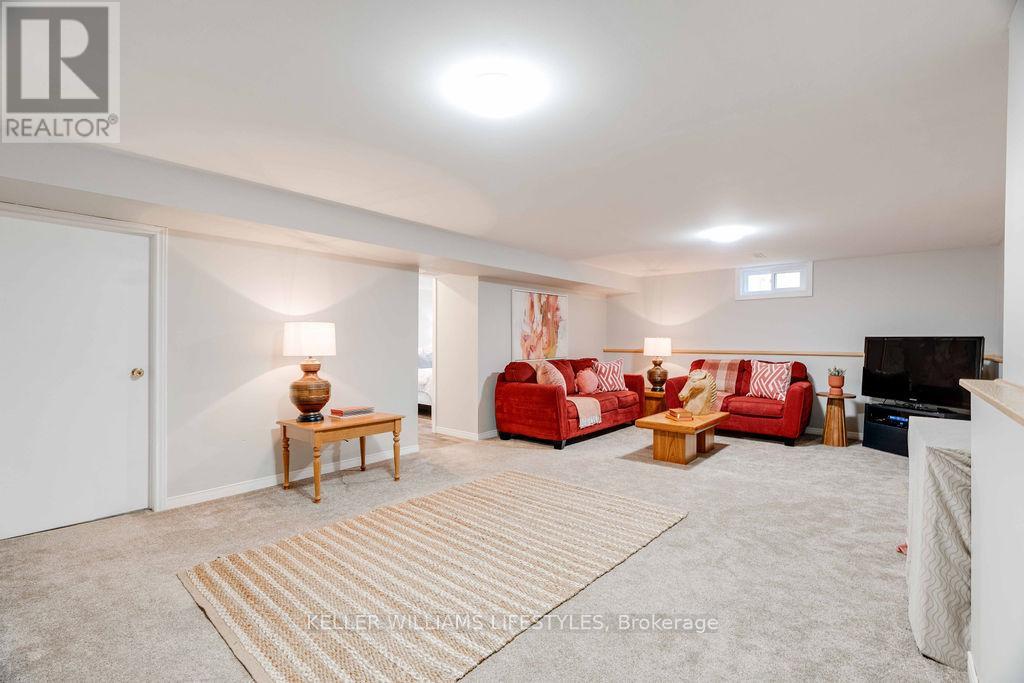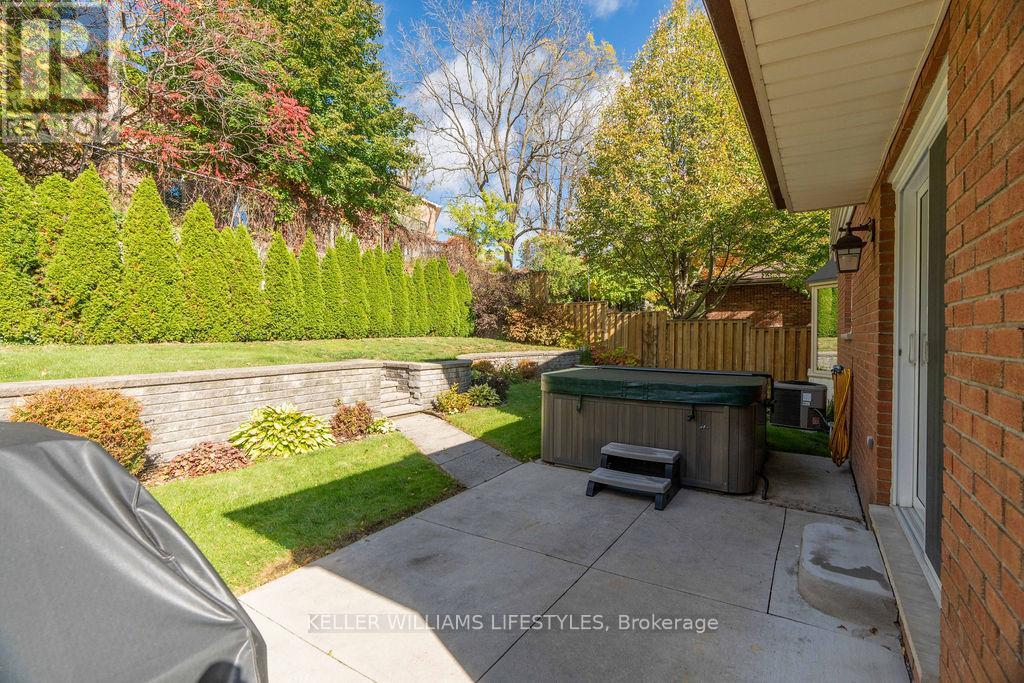4 Bedroom
3 Bathroom
Fireplace
Central Air Conditioning
Forced Air
Landscaped
$789,900
Welcome to your dream family home in the heart of Chesham Estates! Tucked away on a quiet court, this pristine home offers an ideal location just steps from Chesham Park, featuring a playground, basketball court, ninja warrior course, wooded trails, and a soccer field. With city bus routes and top-rated local elementary schools within walking distance, you'll appreciate the convenience of this friendly neighborhood. The main floor features two spacious living areas, a bright living room with a bay window, and a family room that opens to the backyard through sliding glass doors. A grand foyer with a curved staircase creates the perfect backdrop for family photos, and the eat-in kitchen at the back of the home, adjacent to the formal dining room, is perfect for both casual weekday meals and larger family gatherings. Upstairs, you'll find three bedrooms, including a large primary suite with access to a newly updated 4-piece cheater ensuite with double sinks. The fully finished basement provides an additional bedroom with an egress window, a new 3-piece bathroom, a rec room, a utility room, and extra storage space. Step outside through the family room sliding doors to your fully fenced, private backyard oasis with a hot tub, poured concrete patio, and easy-to-maintain gardens. This home is close to all amenities, located in an excellent public school zone for both elementary and secondary schools, and just a short commute to Western University. Come experience the warmth of this family-friendly court, and make this Chesham Estates gem your new home! **** EXTRAS **** Red couches in basement (id:50976)
Open House
This property has open houses!
Starts at:
2:00 pm
Ends at:
4:00 pm
Starts at:
2:00 pm
Ends at:
4:00 pm
Property Details
|
MLS® Number
|
X9398256 |
|
Property Type
|
Single Family |
|
Community Name
|
North K |
|
Amenities Near By
|
Park |
|
Equipment Type
|
Water Heater - Gas |
|
Features
|
Irregular Lot Size, Guest Suite |
|
Parking Space Total
|
6 |
|
Rental Equipment Type
|
Water Heater - Gas |
Building
|
Bathroom Total
|
3 |
|
Bedrooms Above Ground
|
3 |
|
Bedrooms Below Ground
|
1 |
|
Bedrooms Total
|
4 |
|
Amenities
|
Fireplace(s) |
|
Appliances
|
Hot Tub, Garage Door Opener Remote(s), Dishwasher, Dryer, Microwave, Range, Refrigerator, Stove, Washer |
|
Basement Development
|
Finished |
|
Basement Type
|
Full (finished) |
|
Construction Style Attachment
|
Detached |
|
Cooling Type
|
Central Air Conditioning |
|
Exterior Finish
|
Brick, Vinyl Siding |
|
Fireplace Present
|
Yes |
|
Fireplace Total
|
1 |
|
Foundation Type
|
Poured Concrete |
|
Half Bath Total
|
1 |
|
Heating Fuel
|
Natural Gas |
|
Heating Type
|
Forced Air |
|
Stories Total
|
2 |
|
Type
|
House |
|
Utility Water
|
Municipal Water |
Parking
Land
|
Acreage
|
No |
|
Fence Type
|
Fenced Yard |
|
Land Amenities
|
Park |
|
Landscape Features
|
Landscaped |
|
Sewer
|
Sanitary Sewer |
|
Size Depth
|
110 Ft ,3 In |
|
Size Frontage
|
50 Ft ,1 In |
|
Size Irregular
|
50.15 X 110.29 Ft |
|
Size Total Text
|
50.15 X 110.29 Ft|under 1/2 Acre |
|
Zoning Description
|
R1-6 |
Rooms
| Level |
Type |
Length |
Width |
Dimensions |
|
Second Level |
Primary Bedroom |
3.56 m |
4.82 m |
3.56 m x 4.82 m |
|
Second Level |
Bedroom 2 |
4.71 m |
3.4 m |
4.71 m x 3.4 m |
|
Second Level |
Bedroom 3 |
3.25 m |
3.4 m |
3.25 m x 3.4 m |
|
Basement |
Other |
3.94 m |
5.1 m |
3.94 m x 5.1 m |
|
Basement |
Workshop |
3.48 m |
3.57 m |
3.48 m x 3.57 m |
|
Basement |
Bedroom 4 |
3.06 m |
3.68 m |
3.06 m x 3.68 m |
|
Basement |
Recreational, Games Room |
7.96 m |
4.43 m |
7.96 m x 4.43 m |
|
Main Level |
Foyer |
4.31 m |
4.73 m |
4.31 m x 4.73 m |
|
Main Level |
Living Room |
3.64 m |
4.73 m |
3.64 m x 4.73 m |
|
Main Level |
Dining Room |
3.64 m |
4.06 m |
3.64 m x 4.06 m |
|
Main Level |
Kitchen |
4.32 m |
3.49 m |
4.32 m x 3.49 m |
|
Main Level |
Family Room |
3.48 m |
6.3 m |
3.48 m x 6.3 m |
https://www.realtor.ca/real-estate/27545287/220-suffolk-place-london-north-k























