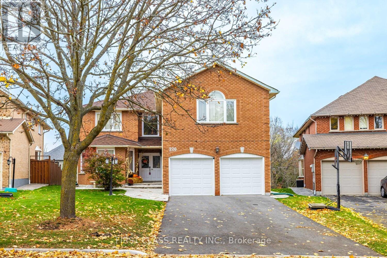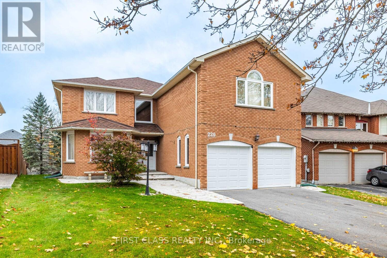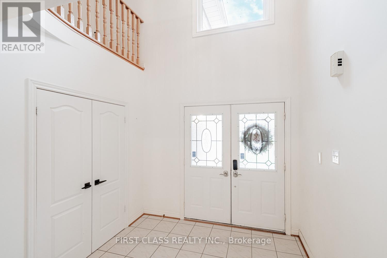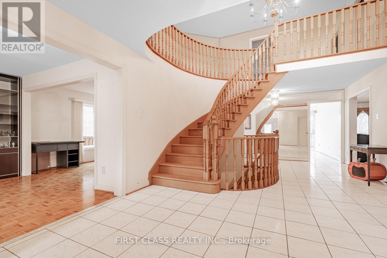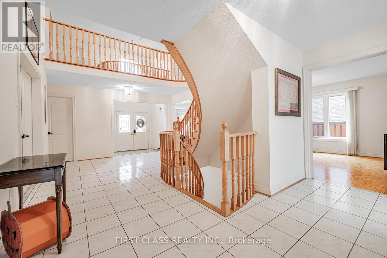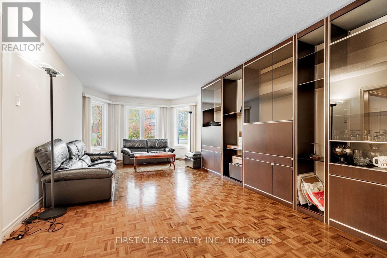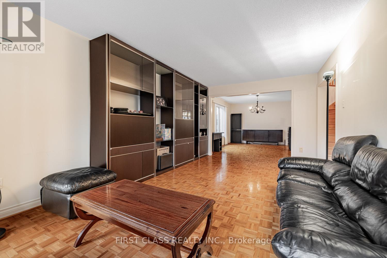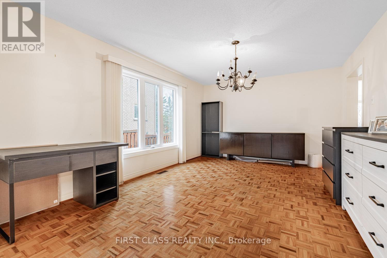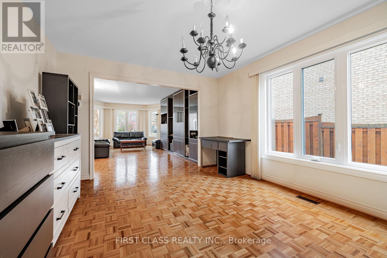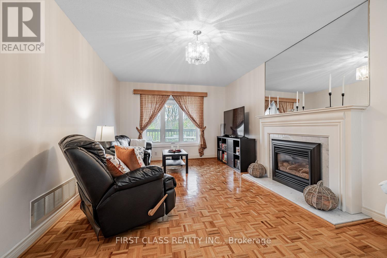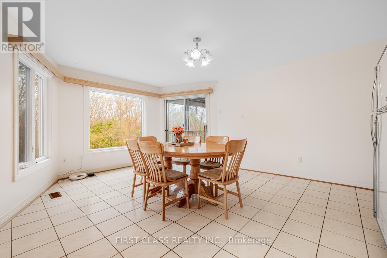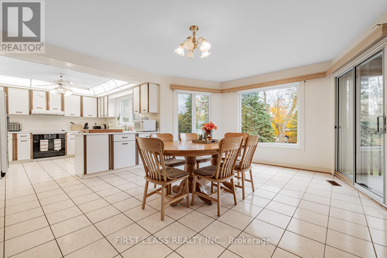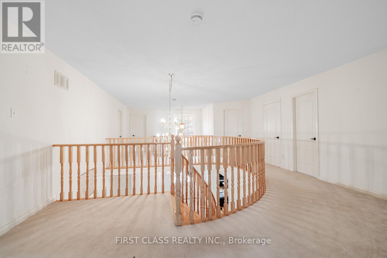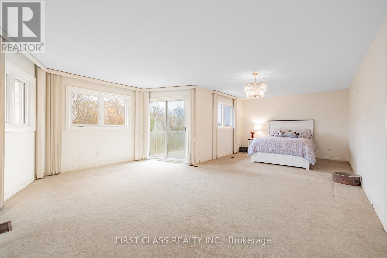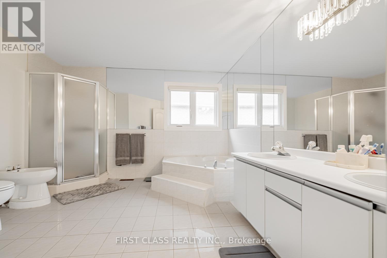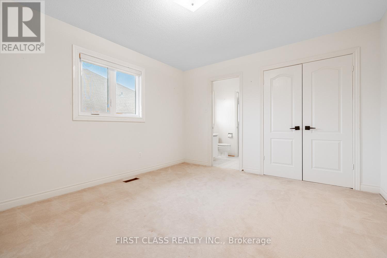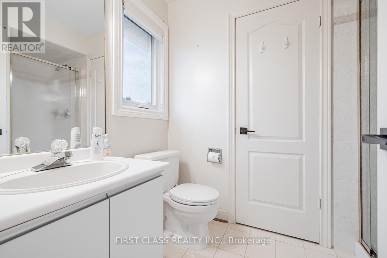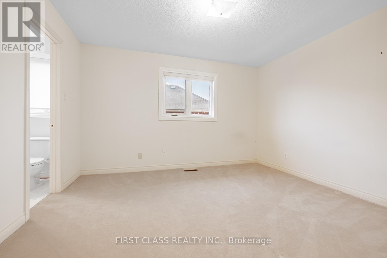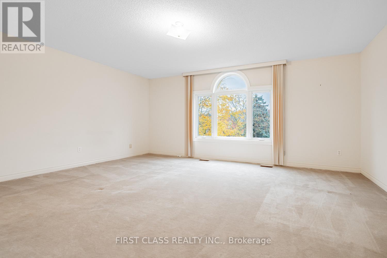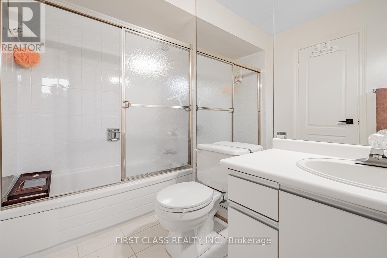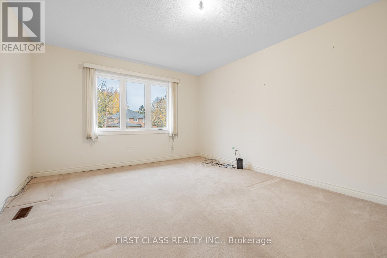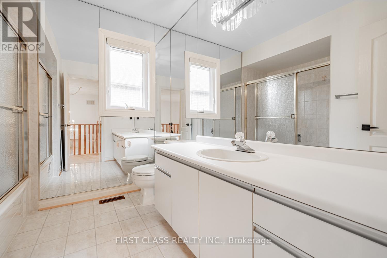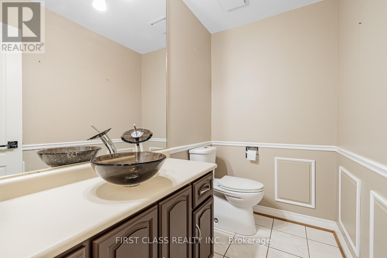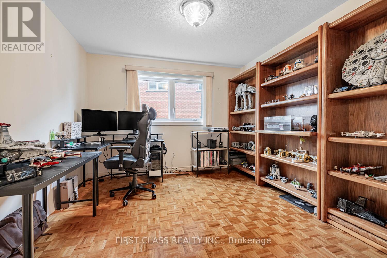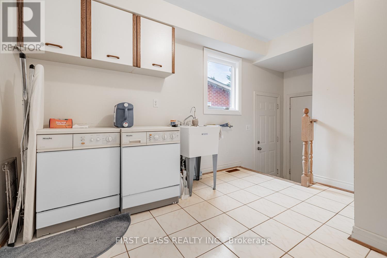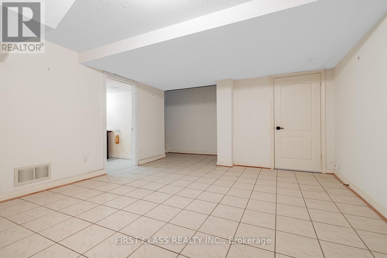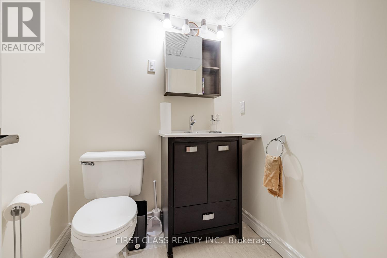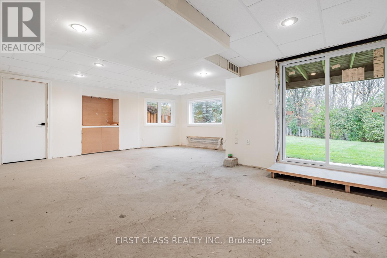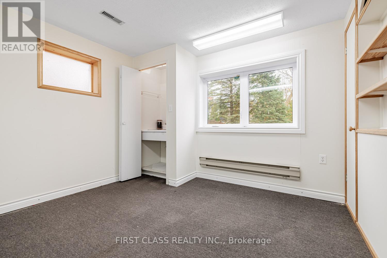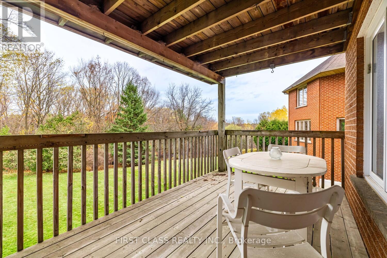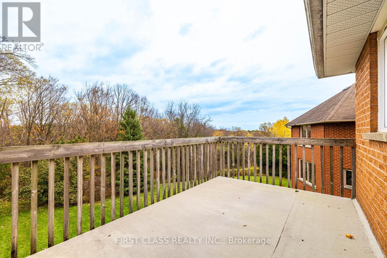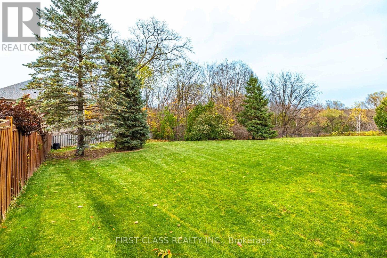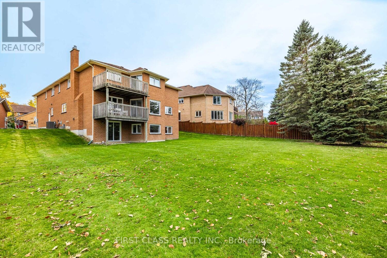5 Bedroom
5 Bathroom
3,500 - 5,000 ft2
Fireplace
Central Air Conditioning
Forced Air
$2,100,000
Beautiful detached home in the sought-after Aurora Highlands community. Backing to ravine with walkout basement. Above-ground living space of 4,218 sq. ft. Spacious 2-storey layout featuring 5 bedrooms and 5washrooms. Main floor includes kitchen, office, dining room, family room, and living room.Two bedrooms with ensuite washrooms. Attached 2-car garage without sidewalk and parking for 4vehicles on the driveway. Backing onto a serene ravine for added privacy and scenic views.Large walk-out basement with a 2-piece powder room, workshop, and finished landing area.Conveniently located close to schools, parks, shopping, and public transit with easy access toYonge Street. (id:50976)
Property Details
|
MLS® Number
|
N12506870 |
|
Property Type
|
Single Family |
|
Community Name
|
Aurora Highlands |
|
Equipment Type
|
Air Conditioner, Furnace |
|
Parking Space Total
|
6 |
|
Rental Equipment Type
|
Air Conditioner, Furnace |
Building
|
Bathroom Total
|
5 |
|
Bedrooms Above Ground
|
5 |
|
Bedrooms Total
|
5 |
|
Appliances
|
Water Meter, Dryer, Garage Door Opener, Stove, Washer, Window Coverings, Refrigerator |
|
Basement Features
|
Walk Out |
|
Basement Type
|
Full |
|
Construction Style Attachment
|
Detached |
|
Cooling Type
|
Central Air Conditioning |
|
Exterior Finish
|
Brick |
|
Fireplace Present
|
Yes |
|
Flooring Type
|
Parquet, Carpeted, Tile |
|
Foundation Type
|
Concrete |
|
Half Bath Total
|
2 |
|
Heating Fuel
|
Natural Gas |
|
Heating Type
|
Forced Air |
|
Stories Total
|
2 |
|
Size Interior
|
3,500 - 5,000 Ft2 |
|
Type
|
House |
|
Utility Water
|
Municipal Water |
Parking
Land
|
Acreage
|
No |
|
Sewer
|
Sanitary Sewer |
|
Size Depth
|
186 Ft ,7 In |
|
Size Frontage
|
42 Ft ,10 In |
|
Size Irregular
|
42.9 X 186.6 Ft ; 49.64 X52.71x186.64x42.94x180.23 Ft |
|
Size Total Text
|
42.9 X 186.6 Ft ; 49.64 X52.71x186.64x42.94x180.23 Ft |
Rooms
| Level |
Type |
Length |
Width |
Dimensions |
|
Second Level |
Bedroom 5 |
4.956 m |
3.681 m |
4.956 m x 3.681 m |
|
Second Level |
Primary Bedroom |
5.423 m |
7.651 m |
5.423 m x 7.651 m |
|
Second Level |
Bedroom 2 |
3.454 m |
4.246 m |
3.454 m x 4.246 m |
|
Second Level |
Bedroom 3 |
3.488 m |
3.893 m |
3.488 m x 3.893 m |
|
Second Level |
Bedroom 4 |
5.572 m |
4.464 m |
5.572 m x 4.464 m |
|
Ground Level |
Living Room |
3.626 m |
6.4 m |
3.626 m x 6.4 m |
|
Ground Level |
Dining Room |
4.854 m |
3.621 m |
4.854 m x 3.621 m |
|
Ground Level |
Kitchen |
3.646 m |
3.702 m |
3.646 m x 3.702 m |
|
Ground Level |
Eating Area |
5.477 m |
4.163 m |
5.477 m x 4.163 m |
|
Ground Level |
Family Room |
3.398 m |
5.862 m |
3.398 m x 5.862 m |
|
Ground Level |
Office |
3.398 m |
5.862 m |
3.398 m x 5.862 m |
https://www.realtor.ca/real-estate/29064653/220-timpson-drive-aurora-aurora-highlands-aurora-highlands



