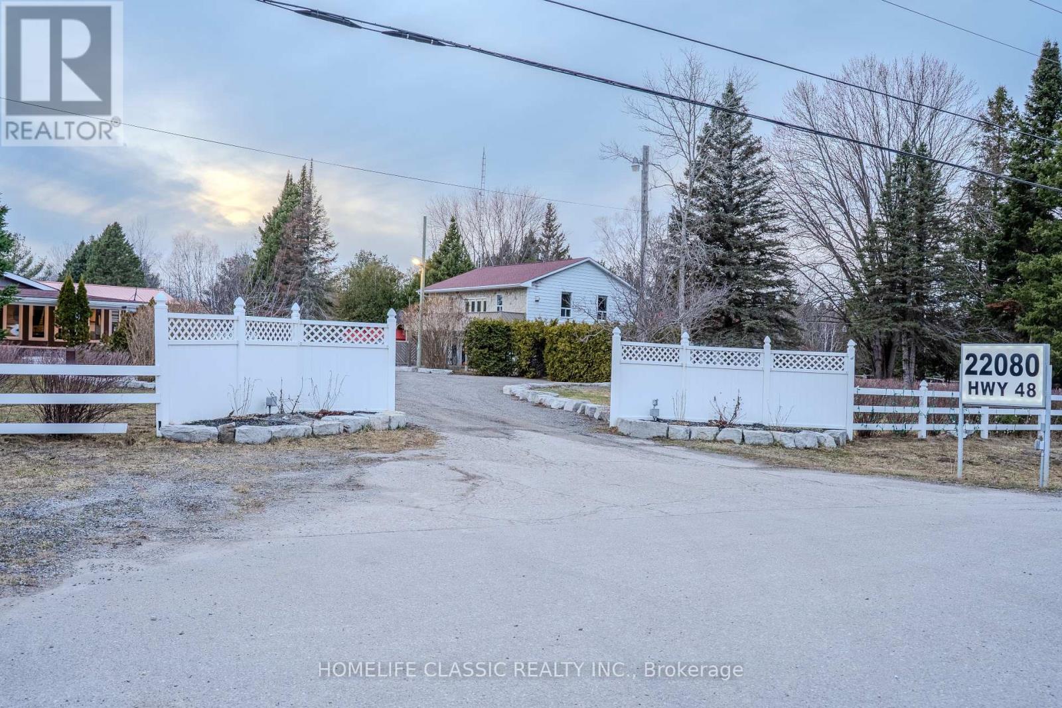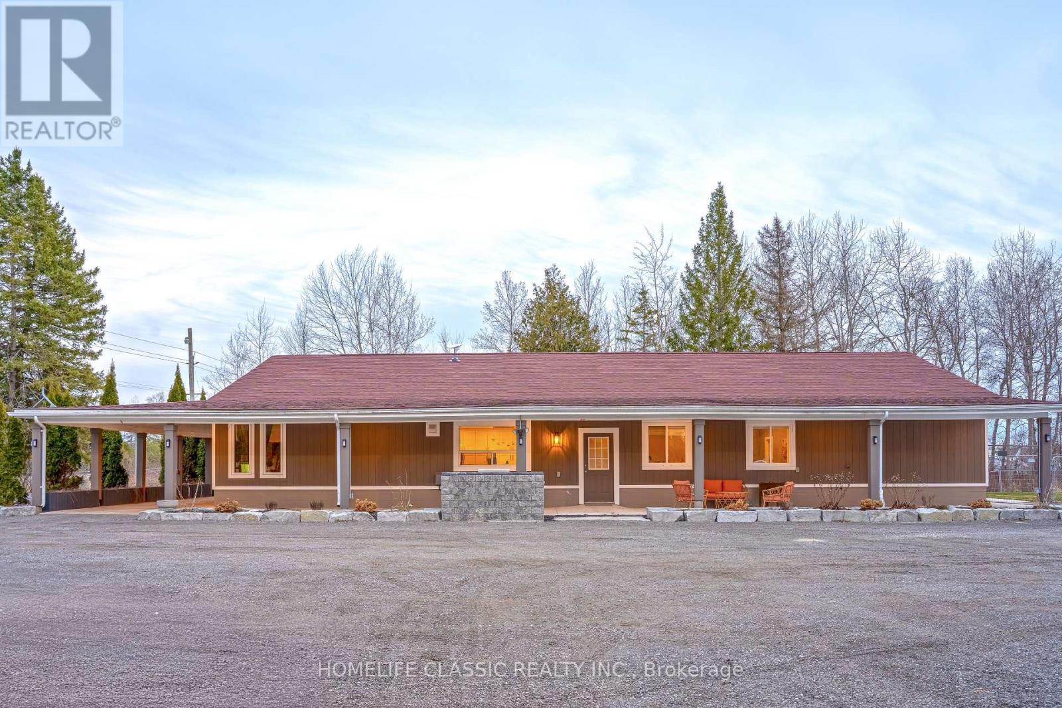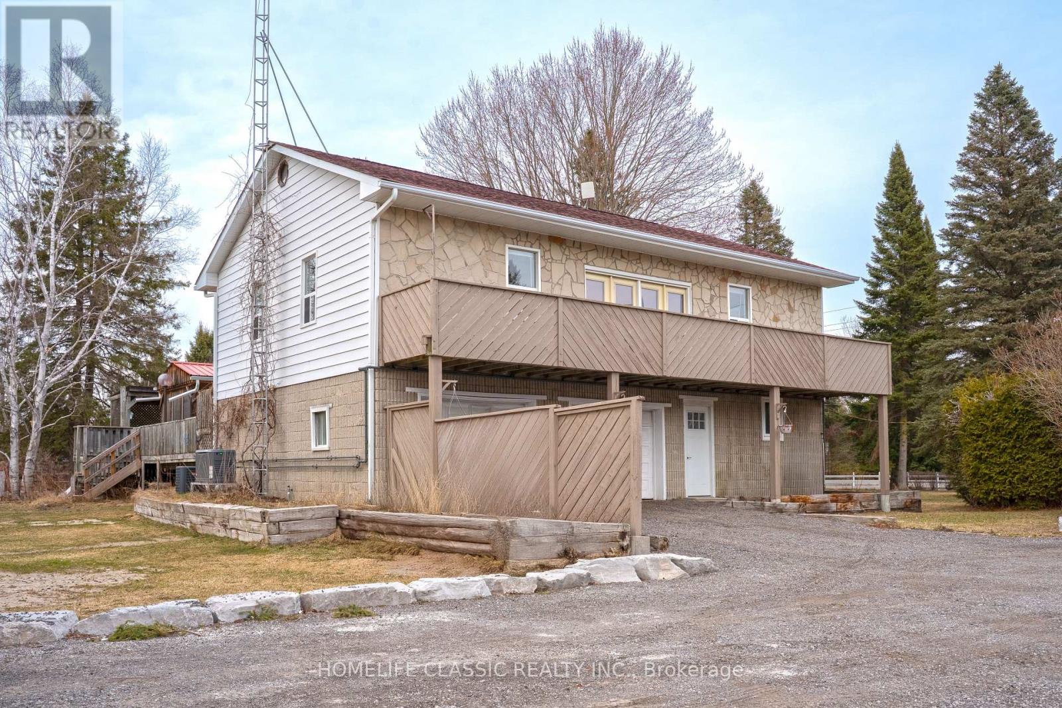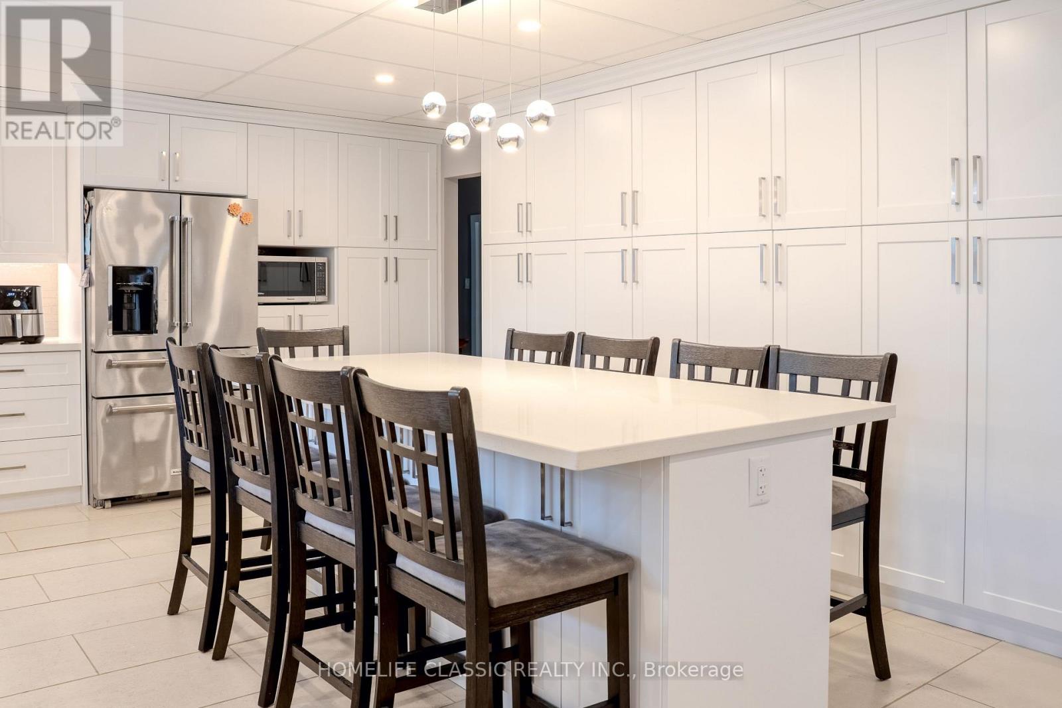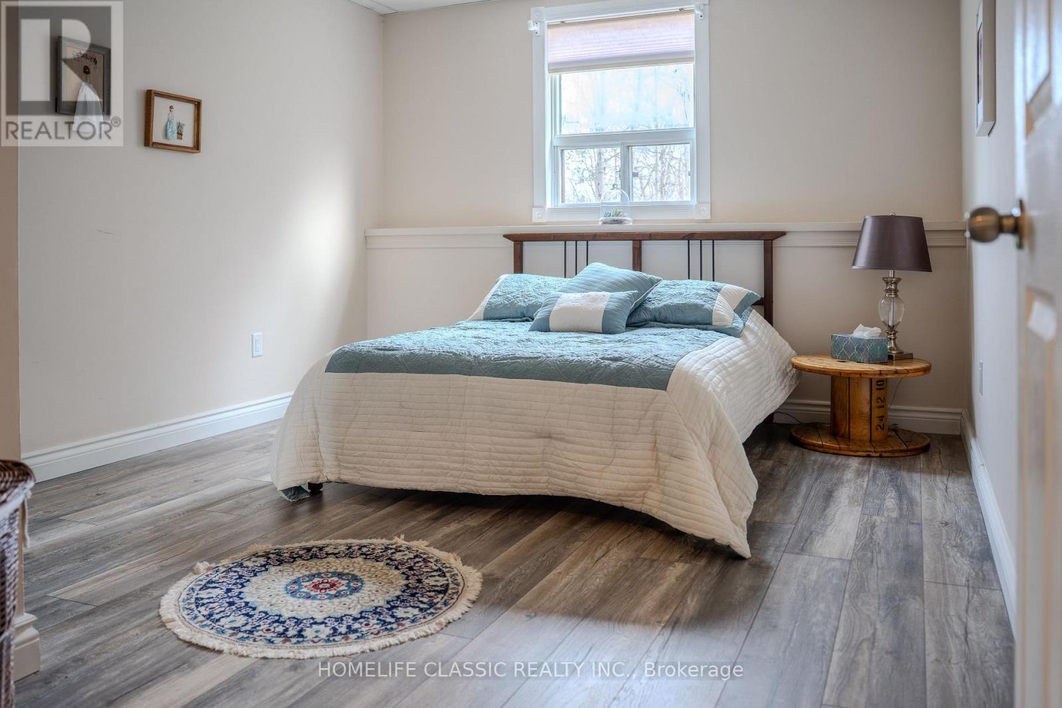5 Bedroom
2 Bathroom
Fireplace
Central Air Conditioning
Forced Air
Acreage
$2,398,000
A rare opportunity to own a versatile and income-generating property in East Gwillimbury! Set on nearly 6 cleared acres with 658 feet of frontage, this unique estate features two separate dwellings, each equipped with their own home standby generator, hydro service, well, septic system, and propane tank offering complete self-sufficiency and peace of mind. The main residence is a well-maintained 3-bedroom side-split with spacious living areas and an attached two-car garage. The second dwelling is a generous 5-bedroom bungalow, ideal for large or extended families, guest accommodations, or rental income. Between the two homes, a hardscaped driveway adorned with armored stone and raised garden beds adds beauty and structure to the landscape. The bungalow features an extended 10+ ft overhang porch, perfect for covered parking on one side and creating a cozy outdoor lounge area on the other. Whether you're sipping your morning coffee or relaxing with patio furniture, you'll enjoy the peaceful surroundings and frequent visits from songbirds and local wildlife. Its not unusual to spot deer gracefully passing through the backyard, leaping and playing in the open space a truly heartwarming sight that makes this property feel like your own private nature retreat. Also included is a massive 35 x 45 workshop, upgraded with 600V industrial power service, perfect for high-powered hobbies, equipment use, or as a rentable commercial space for extra income. Whether you're dreaming of a hobby farm, year-round snowmobiling on your own land, or simply enjoying the privacy and space of rural living just minutes from Highway 404, this property has it all. Live in one home, rent the other, while generating income. A truly versatile property with limitless potential. (id:50976)
Property Details
|
MLS® Number
|
N12056554 |
|
Property Type
|
Single Family |
|
Community Name
|
Rural East Gwillimbury |
|
Features
|
Sump Pump |
|
Parking Space Total
|
12 |
Building
|
Bathroom Total
|
2 |
|
Bedrooms Above Ground
|
3 |
|
Bedrooms Below Ground
|
2 |
|
Bedrooms Total
|
5 |
|
Appliances
|
Window Coverings |
|
Basement Development
|
Finished |
|
Basement Type
|
N/a (finished) |
|
Construction Style Attachment
|
Detached |
|
Construction Style Split Level
|
Sidesplit |
|
Cooling Type
|
Central Air Conditioning |
|
Exterior Finish
|
Aluminum Siding, Brick |
|
Fireplace Present
|
Yes |
|
Flooring Type
|
Carpeted, Hardwood, Slate |
|
Foundation Type
|
Block, Concrete |
|
Heating Fuel
|
Propane |
|
Heating Type
|
Forced Air |
|
Type
|
House |
Parking
Land
|
Acreage
|
Yes |
|
Sewer
|
Septic System |
|
Size Depth
|
378 Ft ,2 In |
|
Size Frontage
|
658 Ft ,10 In |
|
Size Irregular
|
658.85 X 378.24 Ft ; West 485. Rear 656.26 |
|
Size Total Text
|
658.85 X 378.24 Ft ; West 485. Rear 656.26|5 - 9.99 Acres |
|
Zoning Description
|
Ru-47 |
Rooms
| Level |
Type |
Length |
Width |
Dimensions |
|
Basement |
Study |
4.01 m |
2.34 m |
4.01 m x 2.34 m |
|
Basement |
Bedroom 4 |
5.93 m |
3.24 m |
5.93 m x 3.24 m |
|
Basement |
Recreational, Games Room |
9.92 m |
3.2 m |
9.92 m x 3.2 m |
|
Basement |
Den |
5.74 m |
3.34 m |
5.74 m x 3.34 m |
|
Main Level |
Living Room |
5.31 m |
4.08 m |
5.31 m x 4.08 m |
|
Main Level |
Kitchen |
5.47 m |
3.03 m |
5.47 m x 3.03 m |
|
Main Level |
Primary Bedroom |
7.16 m |
6.17 m |
7.16 m x 6.17 m |
|
Upper Level |
Dining Room |
8 m |
3.44 m |
8 m x 3.44 m |
|
Upper Level |
Family Room |
8.17 m |
7.61 m |
8.17 m x 7.61 m |
|
Upper Level |
Bedroom 2 |
4.16 m |
3.73 m |
4.16 m x 3.73 m |
|
Upper Level |
Bedroom 3 |
3.73 m |
2.91 m |
3.73 m x 2.91 m |
https://www.realtor.ca/real-estate/28107953/22080-highway-48-east-gwillimbury-rural-east-gwillimbury



