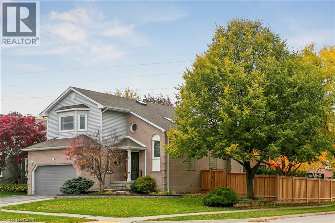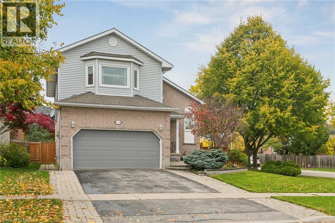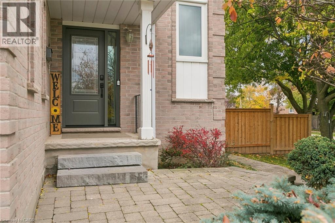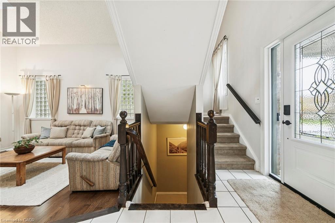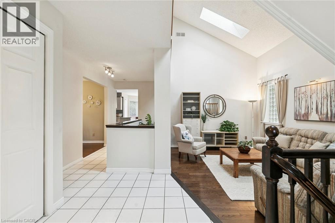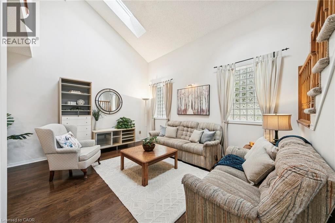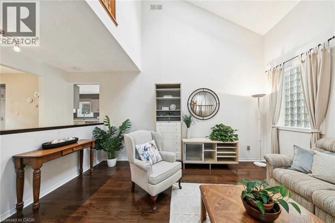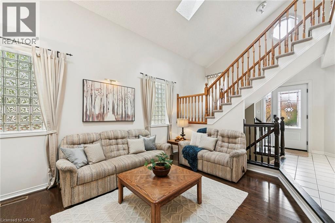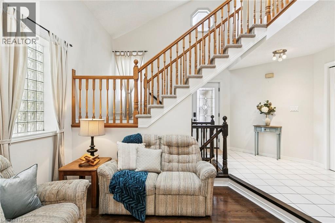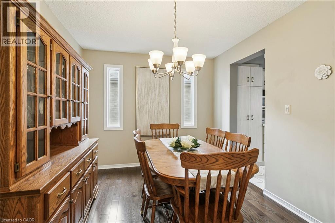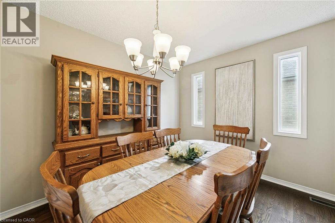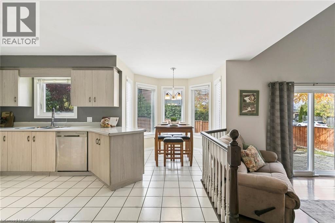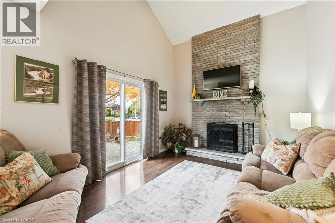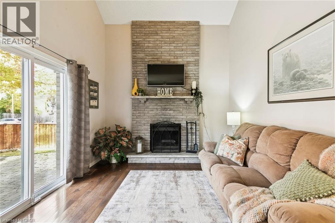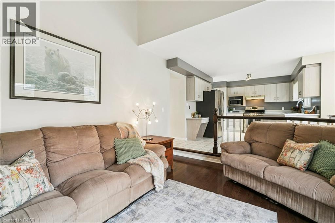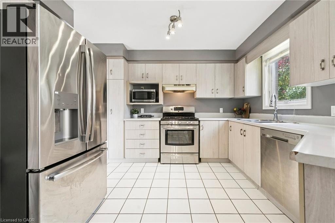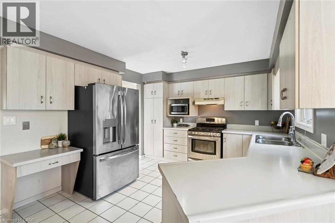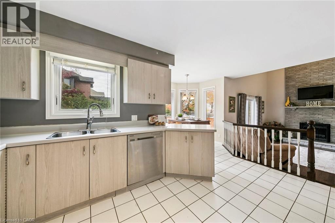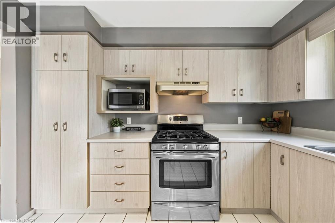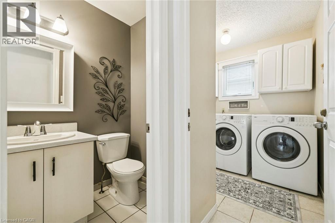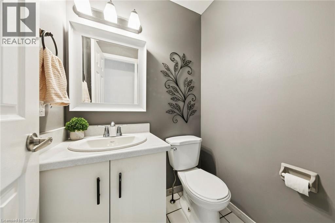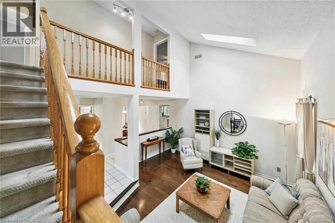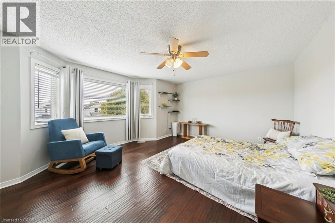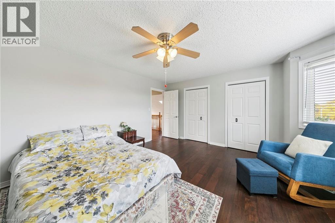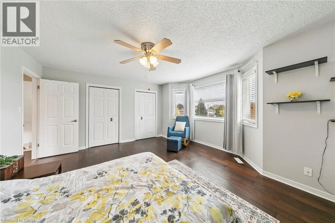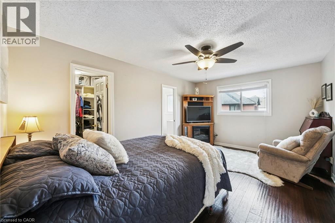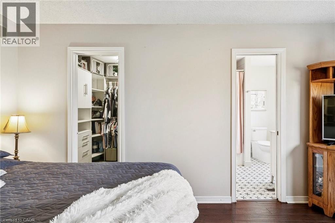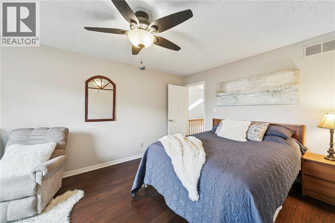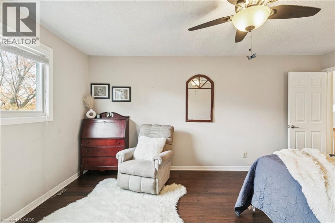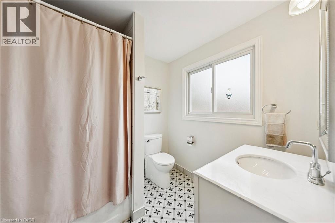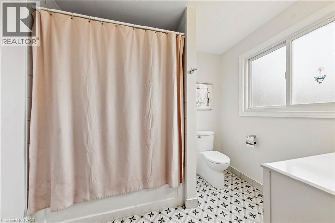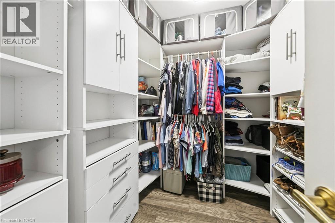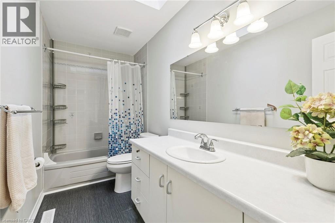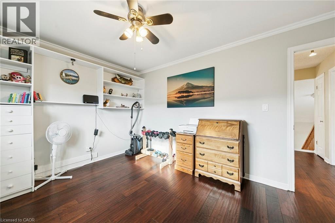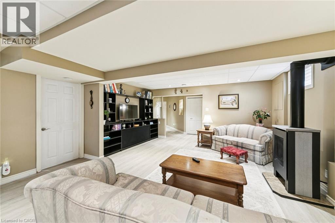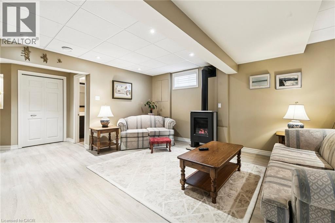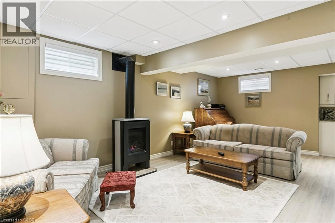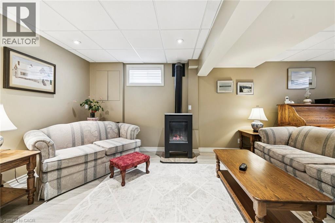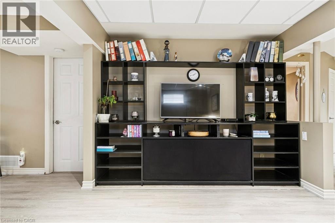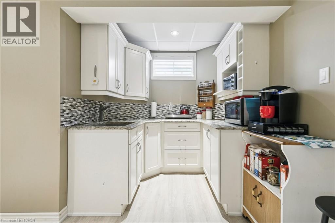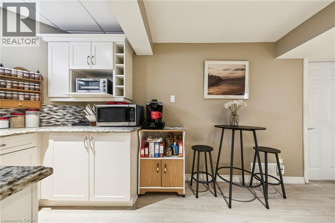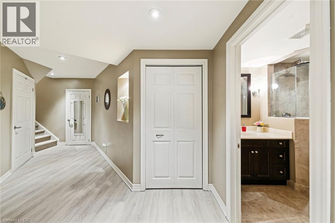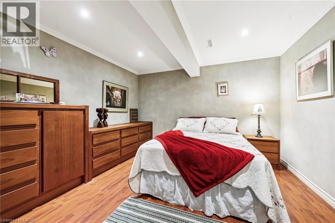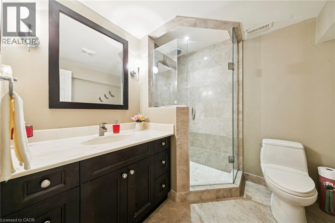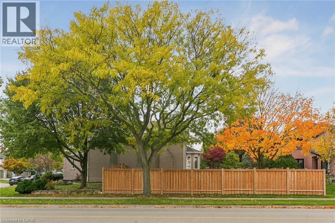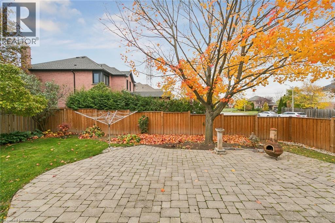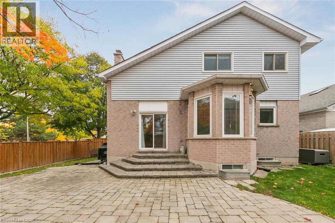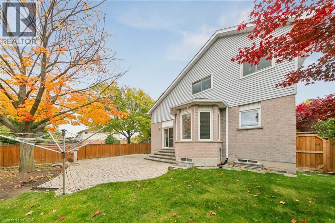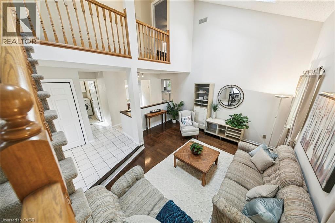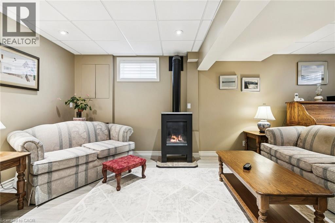4 Bedroom
4 Bathroom
3,773 ft2
2 Level
Central Air Conditioning
Forced Air
$1,249,900
Welcome to this inviting 3+1-bedroom, 4-bathroom family home set on a mature, beautifully landscaped corner lot with a double garage and plenty of curb appeal. The spacious layout offers room for everyone — indoors and out. Step inside to a bright, airy living room open to above, filled with natural light. The formal dining room provides an ideal space for hosting special gatherings, while the cozy family room features a wood-burning fireplace with walk-out patio doors to the backyard — perfect for entertaining or relaxing in your private outdoor oasis. The kitchen offers abundant cabinetry, an oversized pantry, and stainless-steel appliances, making meal prep a pleasure. Upstairs, you’ll find three generous bedrooms, including a primary suite with a walk-in closet and private ensuite bath. The second bedroom is oversized with large windows that flood the space with light. The lower level offers exceptional flexibility with a kitchenette, an additional bedroom, 4-pc. bathroom, and a large recreation area complete with a gas fireplace — ideal for an in-law suite, adult children, or extended living space. This well-loved home combines comfort, functionality, and timeless charm — ready for your family to create lasting memories. (id:50976)
Property Details
|
MLS® Number
|
40785204 |
|
Property Type
|
Single Family |
|
Amenities Near By
|
Park, Place Of Worship, Playground, Public Transit, Schools, Shopping |
|
Community Features
|
Community Centre, School Bus |
|
Features
|
Corner Site, Skylight, Automatic Garage Door Opener |
|
Parking Space Total
|
5 |
Building
|
Bathroom Total
|
4 |
|
Bedrooms Above Ground
|
3 |
|
Bedrooms Below Ground
|
1 |
|
Bedrooms Total
|
4 |
|
Appliances
|
Central Vacuum, Dishwasher, Dryer, Refrigerator, Washer, Gas Stove(s), Hood Fan, Window Coverings, Garage Door Opener |
|
Architectural Style
|
2 Level |
|
Basement Development
|
Finished |
|
Basement Type
|
Full (finished) |
|
Constructed Date
|
1989 |
|
Construction Style Attachment
|
Detached |
|
Cooling Type
|
Central Air Conditioning |
|
Exterior Finish
|
Aluminum Siding, Brick |
|
Fixture
|
Ceiling Fans |
|
Half Bath Total
|
1 |
|
Heating Fuel
|
Natural Gas |
|
Heating Type
|
Forced Air |
|
Stories Total
|
2 |
|
Size Interior
|
3,773 Ft2 |
|
Type
|
House |
|
Utility Water
|
Municipal Water |
Parking
Land
|
Access Type
|
Road Access, Highway Access, Highway Nearby |
|
Acreage
|
No |
|
Land Amenities
|
Park, Place Of Worship, Playground, Public Transit, Schools, Shopping |
|
Sewer
|
Municipal Sewage System |
|
Size Depth
|
102 Ft |
|
Size Frontage
|
56 Ft |
|
Size Total Text
|
Under 1/2 Acre |
|
Zoning Description
|
R3.2 |
Rooms
| Level |
Type |
Length |
Width |
Dimensions |
|
Second Level |
4pc Bathroom |
|
|
4'8'' x 11'1'' |
|
Second Level |
Bedroom |
|
|
10'1'' x 14'5'' |
|
Second Level |
Bedroom |
|
|
16'8'' x 14'9'' |
|
Second Level |
4pc Bathroom |
|
|
7'5'' x 9'2'' |
|
Second Level |
Primary Bedroom |
|
|
11'9'' x 17'2'' |
|
Basement |
Storage |
|
|
12'10'' x 13'1'' |
|
Basement |
Kitchen |
|
|
7'7'' x 5'7'' |
|
Basement |
Recreation Room |
|
|
17'4'' x 22'1'' |
|
Basement |
3pc Bathroom |
|
|
7'5'' x 7'3'' |
|
Basement |
Bedroom |
|
|
11'10'' x 11'3'' |
|
Main Level |
2pc Bathroom |
|
|
Measurements not available |
|
Main Level |
Laundry Room |
|
|
7'10'' x 7'7'' |
|
Main Level |
Breakfast |
|
|
7'7'' x 5'6'' |
|
Main Level |
Kitchen |
|
|
14'8'' x 11'4'' |
|
Main Level |
Dining Room |
|
|
11'4'' x 9'9'' |
|
Main Level |
Living Room |
|
|
15'1'' x 15'6'' |
|
Main Level |
Family Room |
|
|
15'1'' x 11'0'' |
https://www.realtor.ca/real-estate/29061921/2210-heidi-avenue-burlington



