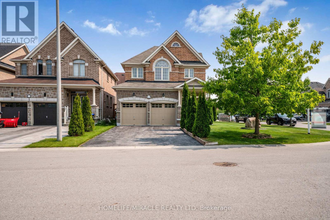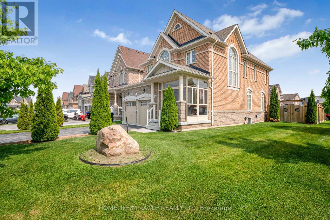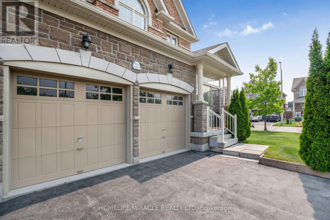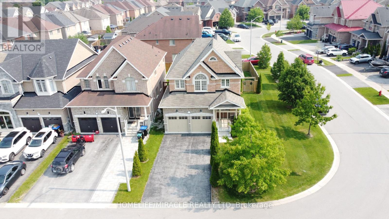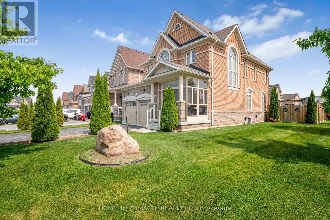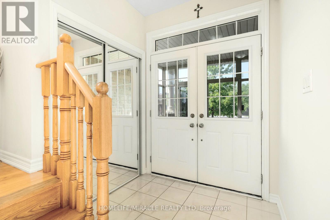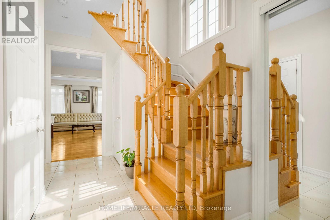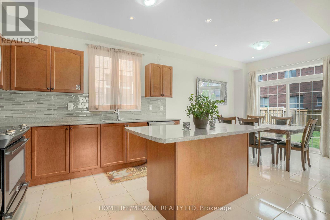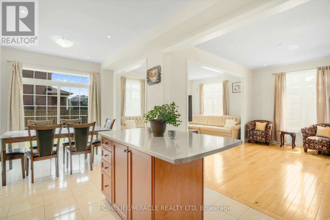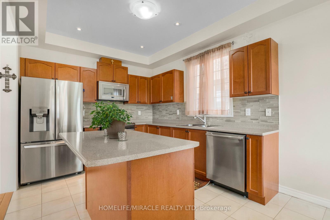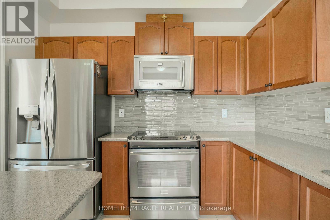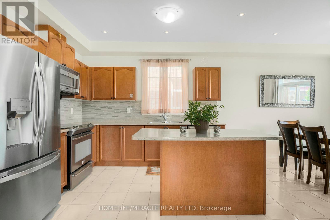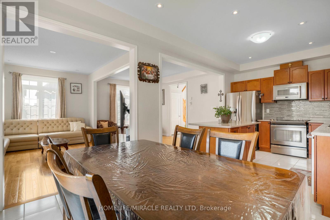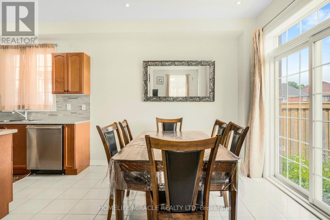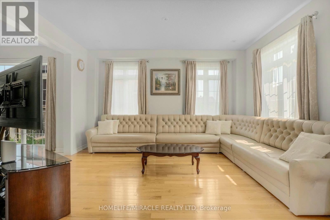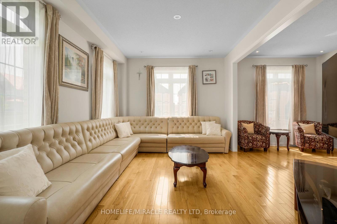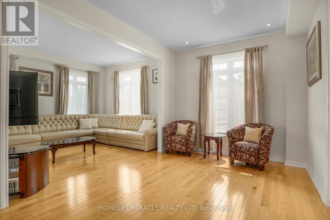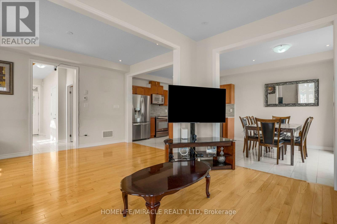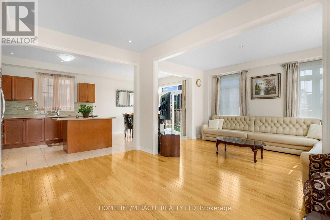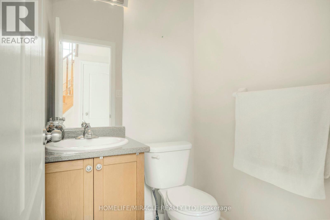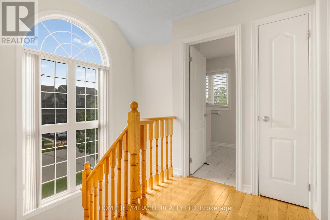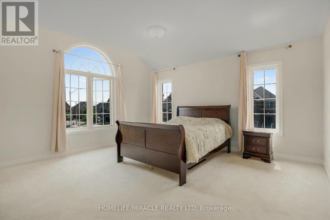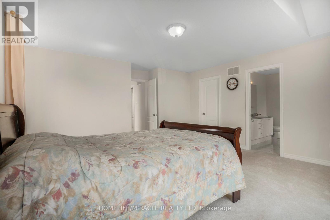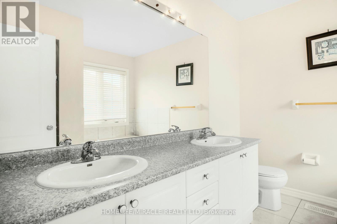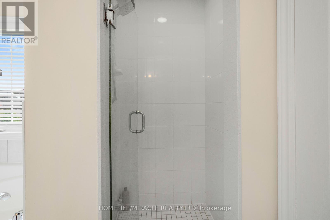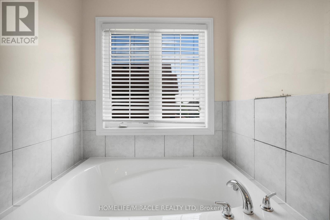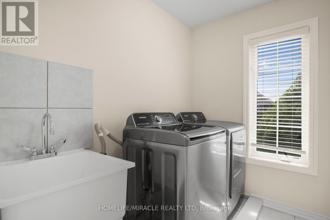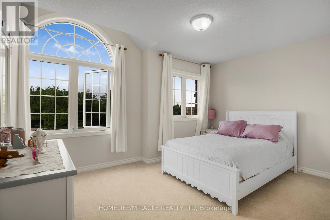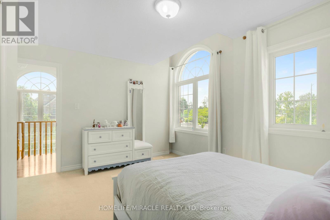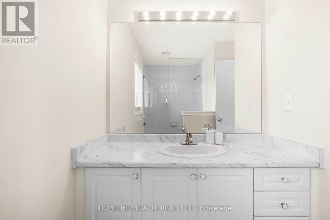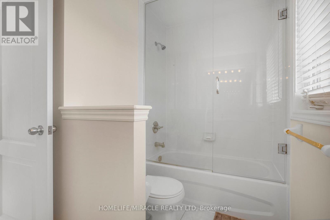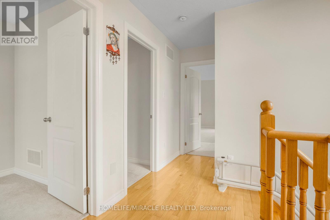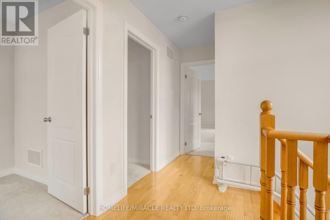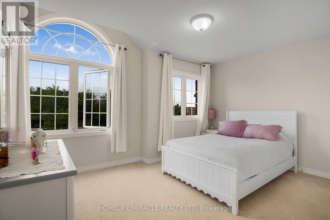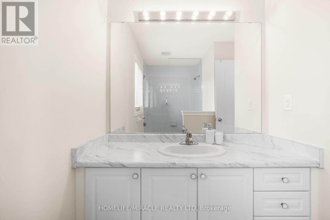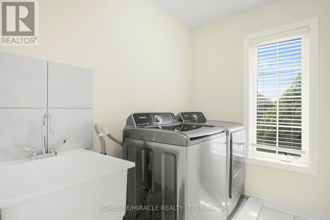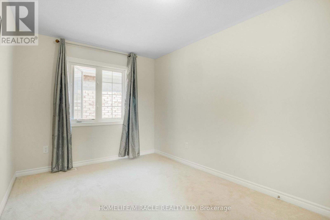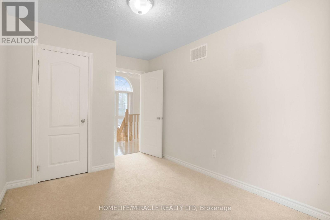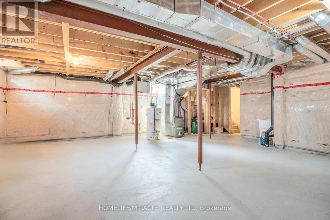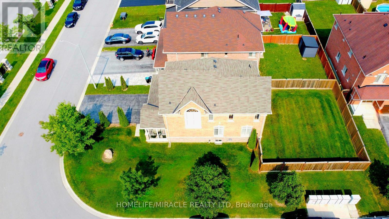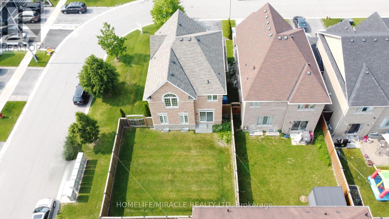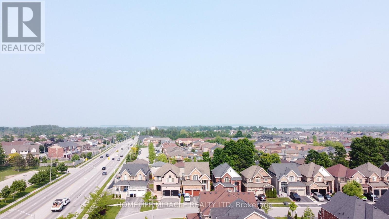3 Bedroom
3 Bathroom
1,500 - 2,000 ft2
Central Air Conditioning
Forced Air
Landscaped
$939,900
PREMIUM LOT!! Welcome to 2215 Dawson Crescent located in the desirable community of Alcona, just minutes to Innisfil Beach with easy access to the Marina. Enjoy the convenience of local amenities, schools, shopping, parks and more!This beautiful Detached double garage home with 3 bedrooms, sits on a gorgeous corner lot, beautifully landscaped with a large driveway, NO SIDEWALK and a large fenced backyard providing privacy perfect for outdoor activities, gardening and entertaining!The open-concept main floor features Open-to above foyer creating an inviting and bright atmosphere.A seamless flow between the kitchen, dining area, and living spaces establishes a pleasant ambiance perfect for both everyday living and entertaining guests. The charming front porch enclosure provides a cosy and inviting space for relaxation and enjoying the outdoors with protection from the elements!Upstairs, you'll appreciate the convenience of the accessibility of the laundry room. The Primary room is a gorgeous space complete with a relaxing ensuite bathroom and a large walk in closet. There is also two generously sized bedrooms providing comfort and private spaces.Don't miss this opportunity to make this dream home yours and embrace the Innisfil Beach Lifestyle! (id:50976)
Property Details
|
MLS® Number
|
N12211152 |
|
Property Type
|
Single Family |
|
Community Name
|
Alcona |
|
Amenities Near By
|
Beach, Marina |
|
Equipment Type
|
Water Heater |
|
Parking Space Total
|
6 |
|
Rental Equipment Type
|
Water Heater |
|
Structure
|
Porch |
|
View Type
|
View |
Building
|
Bathroom Total
|
3 |
|
Bedrooms Above Ground
|
3 |
|
Bedrooms Total
|
3 |
|
Age
|
6 To 15 Years |
|
Appliances
|
Garage Door Opener Remote(s), Dryer, Washer, Window Coverings |
|
Basement Development
|
Unfinished |
|
Basement Type
|
N/a (unfinished) |
|
Construction Style Attachment
|
Detached |
|
Cooling Type
|
Central Air Conditioning |
|
Exterior Finish
|
Brick |
|
Flooring Type
|
Hardwood, Ceramic, Carpeted |
|
Foundation Type
|
Poured Concrete |
|
Half Bath Total
|
1 |
|
Heating Fuel
|
Natural Gas |
|
Heating Type
|
Forced Air |
|
Stories Total
|
2 |
|
Size Interior
|
1,500 - 2,000 Ft2 |
|
Type
|
House |
|
Utility Water
|
Municipal Water |
Parking
Land
|
Acreage
|
No |
|
Fence Type
|
Fully Fenced |
|
Land Amenities
|
Beach, Marina |
|
Landscape Features
|
Landscaped |
|
Sewer
|
Sanitary Sewer |
|
Size Depth
|
102 Ft ,9 In |
|
Size Frontage
|
54 Ft ,3 In |
|
Size Irregular
|
54.3 X 102.8 Ft |
|
Size Total Text
|
54.3 X 102.8 Ft|under 1/2 Acre |
|
Surface Water
|
Lake/pond |
Rooms
| Level |
Type |
Length |
Width |
Dimensions |
|
Second Level |
Primary Bedroom |
4.7 m |
4.7 m |
4.7 m x 4.7 m |
|
Second Level |
Bedroom 2 |
3.5 m |
3.45 m |
3.5 m x 3.45 m |
|
Second Level |
Bedroom 3 |
3.5 m |
2.7 m |
3.5 m x 2.7 m |
|
Main Level |
Living Room |
4.42 m |
3.35 m |
4.42 m x 3.35 m |
|
Main Level |
Dining Room |
4.42 m |
3.04 m |
4.42 m x 3.04 m |
|
Main Level |
Eating Area |
3.12 m |
3.04 m |
3.12 m x 3.04 m |
|
Main Level |
Kitchen |
3.1 m |
3.35 m |
3.1 m x 3.35 m |
https://www.realtor.ca/real-estate/28448120/2215-dawson-crescent-innisfil-alcona-alcona



