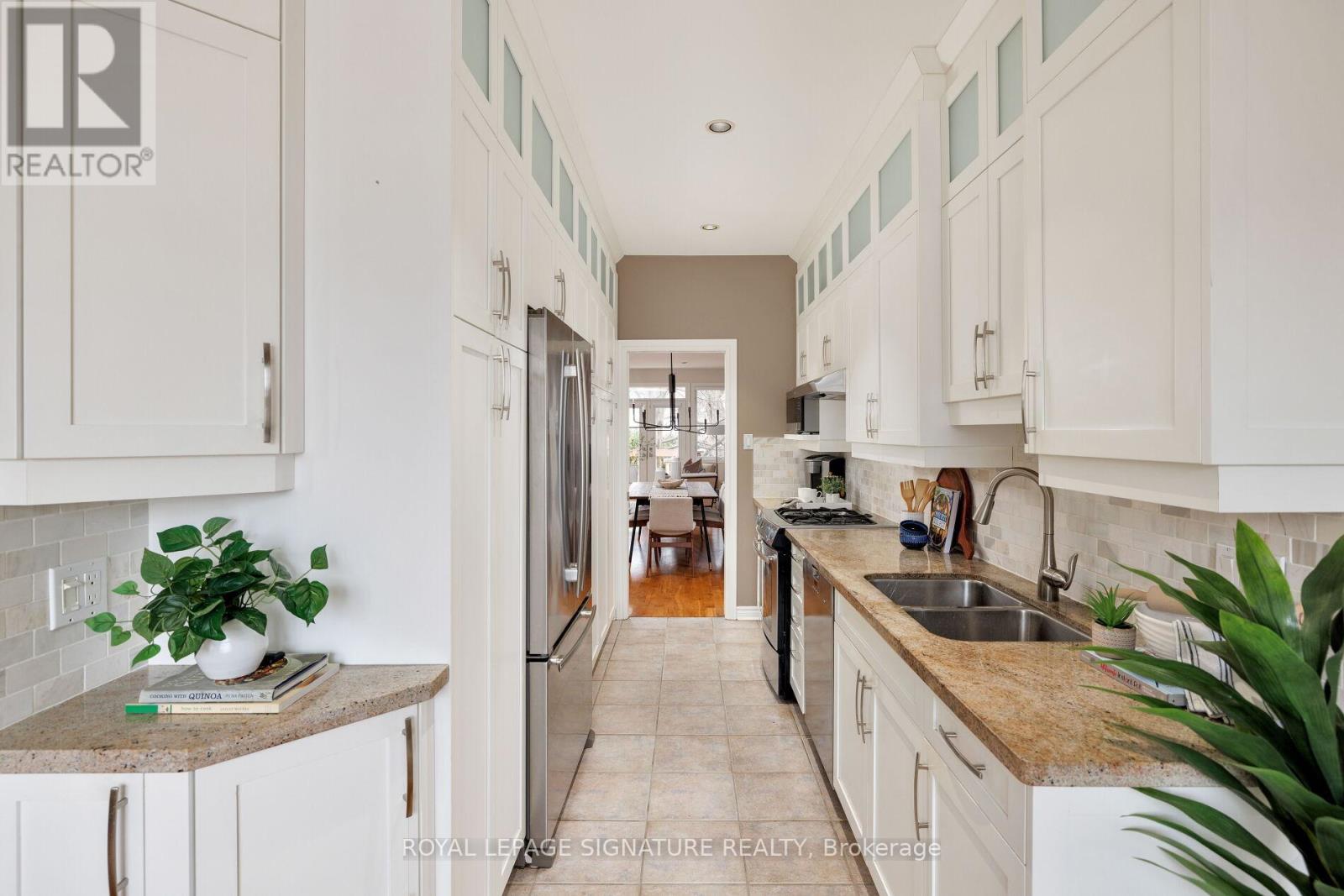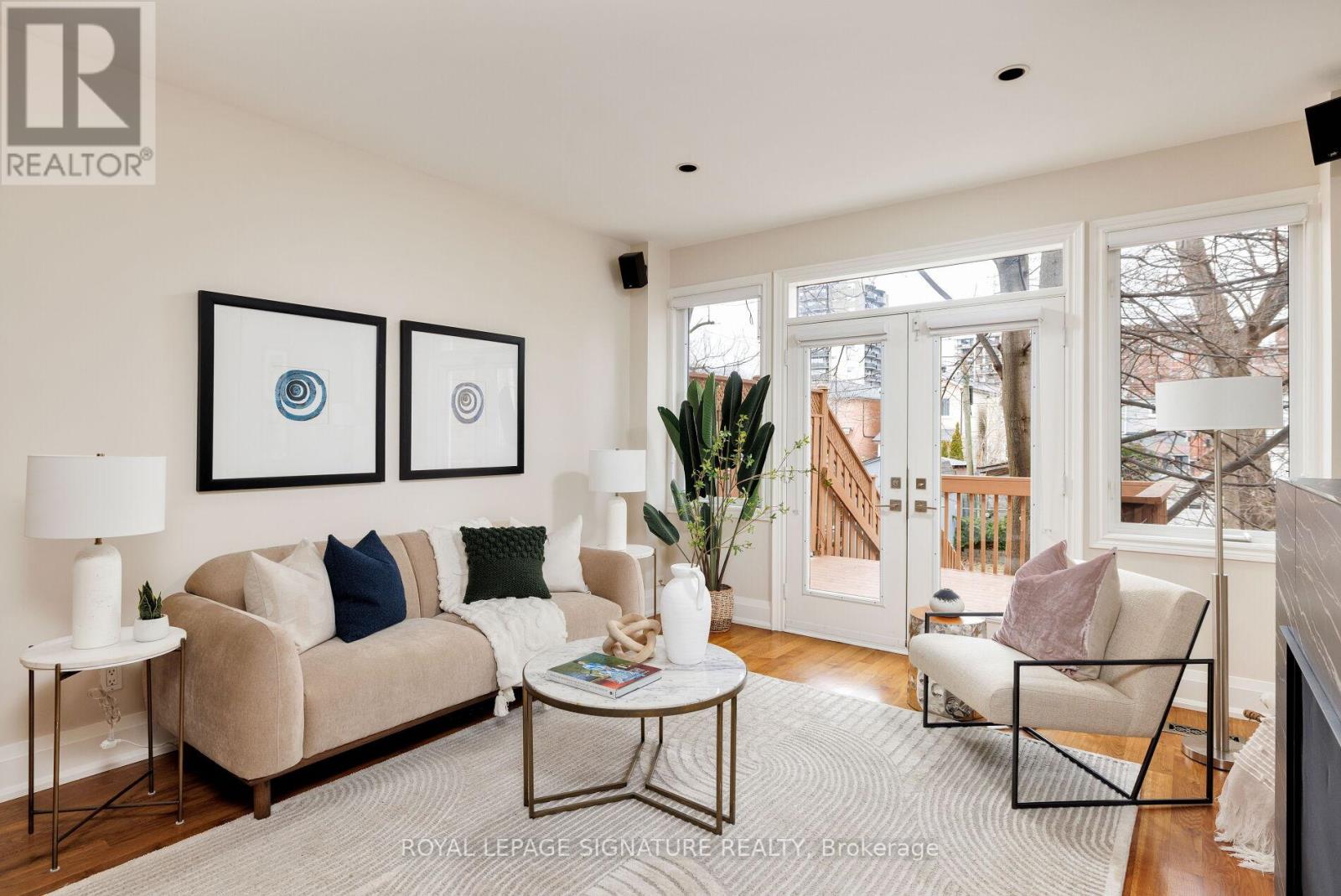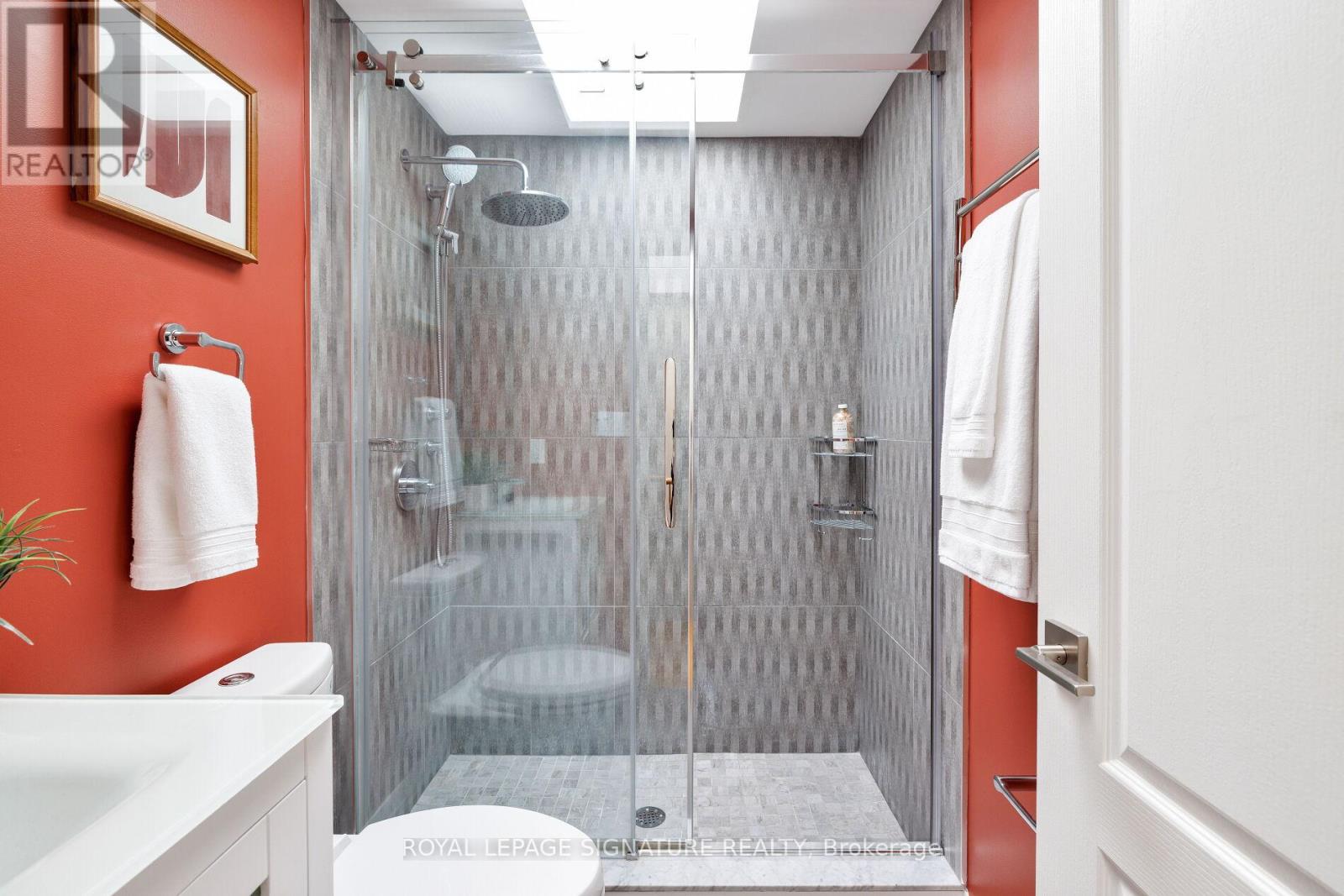4 Bedroom
4 Bathroom
Fireplace
Central Air Conditioning
Forced Air
$1,098,000
Fully Loaded on Floyd. In the year 2000, this timeless home was crafted for a discerning buyer seeking personality and practicality. An eat-in kitchen allowed communication with a chef, and a large living/dining room spoke to someone who loved entertaining. 4 beautiful bathrooms, one with a steam-shower & one on the main level, allowed for privacy and convenience. Soaring 10 for ceilings, multiple skylights, and lux bedrooms with oversized windows all spoke to someone who wanted to feel light and joyful. Does this speak to you? A garage that fits a large SUV & storage, + two more driveway spots, and a walkout basement with shiny epoxy floors... the space holds a value rarely seen in these neighborhoods with older homes. All upgrades and features are included in the attachments. This home is UNSTOPPABLE. Close to shops on Pape, the future Ontario Line, and much more. (id:50976)
Open House
This property has open houses!
Starts at:
2:00 pm
Ends at:
4:00 pm
Starts at:
2:00 pm
Ends at:
4:00 pm
Property Details
|
MLS® Number
|
E12053266 |
|
Property Type
|
Single Family |
|
Community Name
|
Danforth Village-East York |
|
Parking Space Total
|
3 |
Building
|
Bathroom Total
|
4 |
|
Bedrooms Above Ground
|
3 |
|
Bedrooms Below Ground
|
1 |
|
Bedrooms Total
|
4 |
|
Appliances
|
Dishwasher, Dryer, Microwave, Stove, Washer, Window Coverings, Refrigerator |
|
Basement Development
|
Finished |
|
Basement Type
|
N/a (finished) |
|
Construction Style Attachment
|
Semi-detached |
|
Cooling Type
|
Central Air Conditioning |
|
Exterior Finish
|
Brick |
|
Fireplace Present
|
Yes |
|
Flooring Type
|
Hardwood, Tile |
|
Foundation Type
|
Poured Concrete |
|
Half Bath Total
|
1 |
|
Heating Fuel
|
Natural Gas |
|
Heating Type
|
Forced Air |
|
Stories Total
|
2 |
|
Type
|
House |
|
Utility Water
|
Municipal Water |
Parking
Land
|
Acreage
|
No |
|
Sewer
|
Sanitary Sewer |
|
Size Depth
|
136 Ft |
|
Size Frontage
|
17 Ft ,6 In |
|
Size Irregular
|
17.5 X 136.02 Ft |
|
Size Total Text
|
17.5 X 136.02 Ft |
Rooms
| Level |
Type |
Length |
Width |
Dimensions |
|
Second Level |
Primary Bedroom |
3.44 m |
3.99 m |
3.44 m x 3.99 m |
|
Second Level |
Bedroom 2 |
3.07 m |
4.08 m |
3.07 m x 4.08 m |
|
Second Level |
Bedroom 3 |
4.08 m |
3.35 m |
4.08 m x 3.35 m |
|
Basement |
Recreational, Games Room |
5 m |
4.3 m |
5 m x 4.3 m |
|
Main Level |
Eating Area |
3.04 m |
4.08 m |
3.04 m x 4.08 m |
|
Main Level |
Kitchen |
3.96 m |
1.85 m |
3.96 m x 1.85 m |
|
Main Level |
Dining Room |
4.4 m |
3.23 m |
4.4 m x 3.23 m |
|
Main Level |
Living Room |
4.4 m |
4.08 m |
4.4 m x 4.08 m |
https://www.realtor.ca/real-estate/28100720/224-floyd-avenue-toronto-danforth-village-east-york-danforth-village-east-york





































