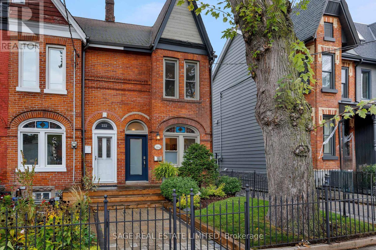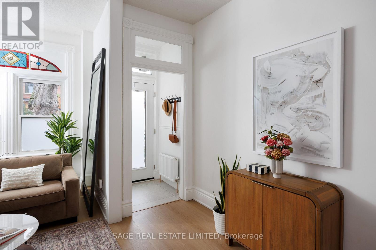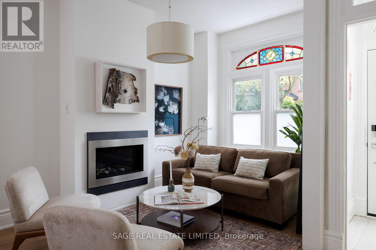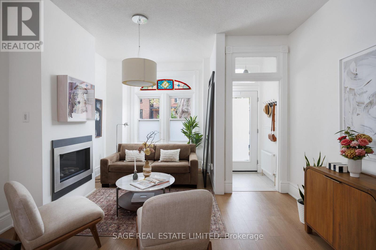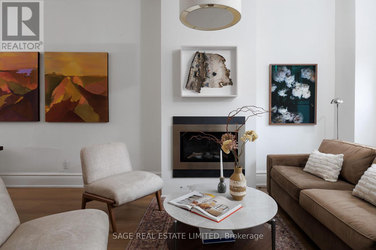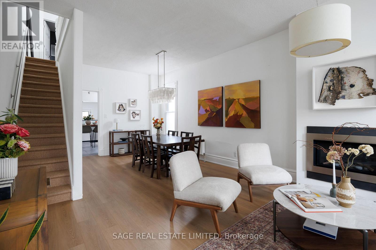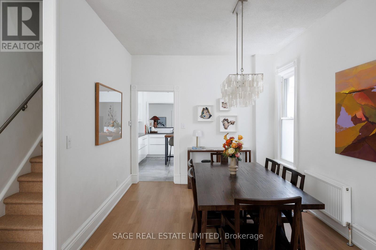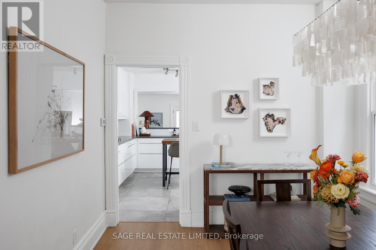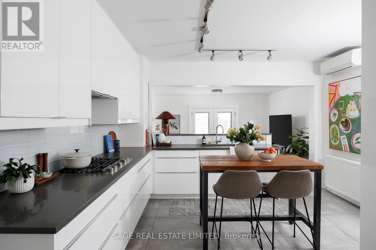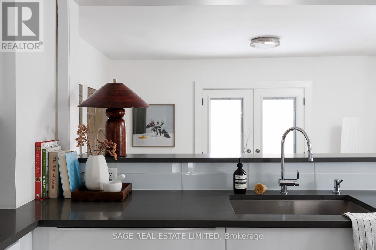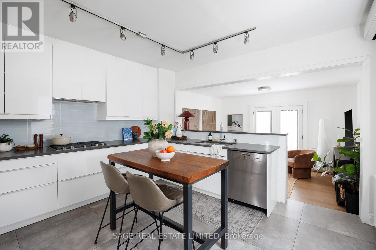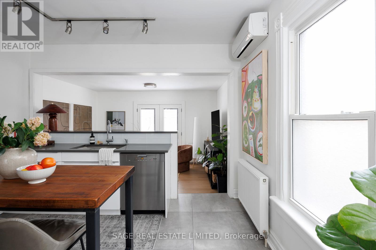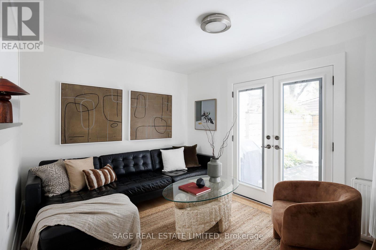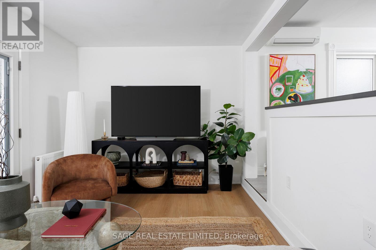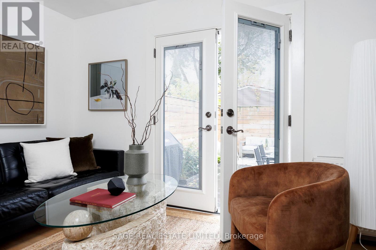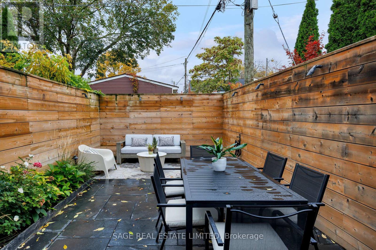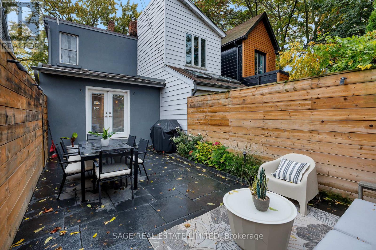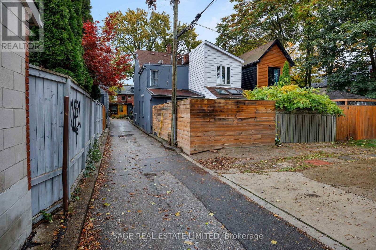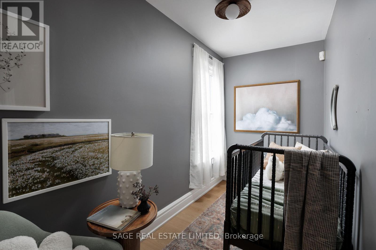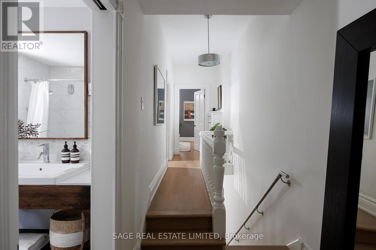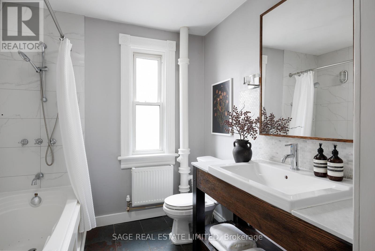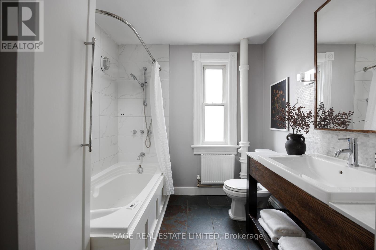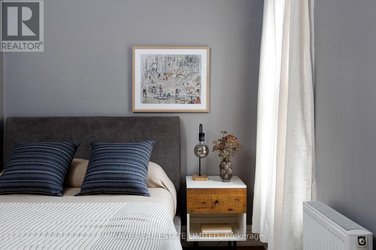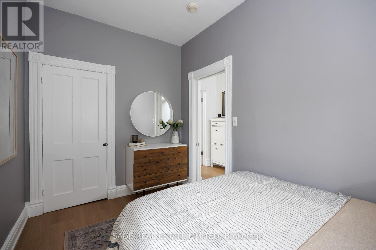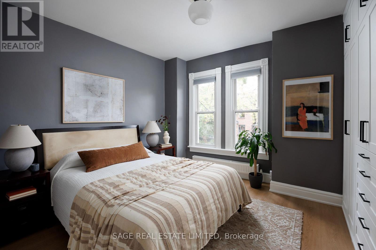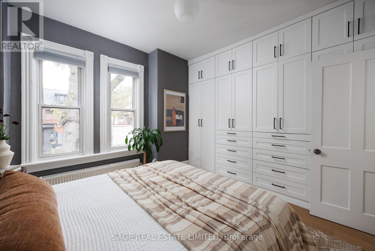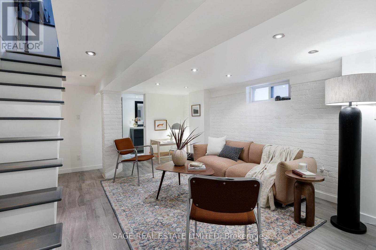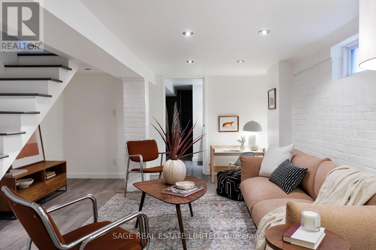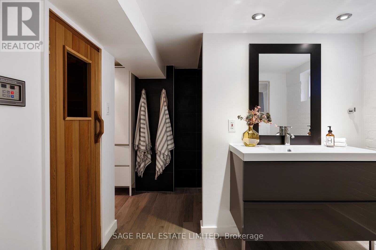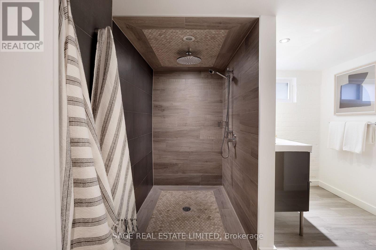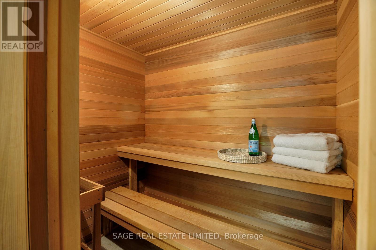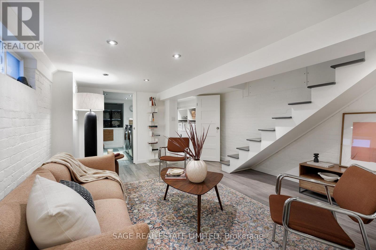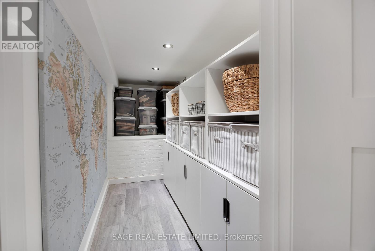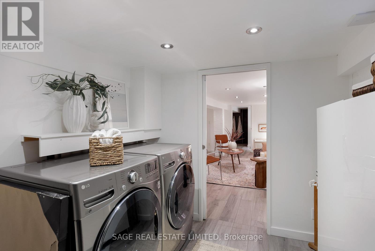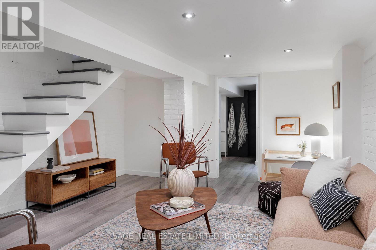3 Bedroom
2 Bathroom
1,100 - 1,500 ft2
Fireplace
Wall Unit
$1,399,000
Tucked on one of Beaconsfield Village's most beautiful & peaceful stretches, bookended by a one-way off Dundas W & Afton before extending to Queen W, 224 Lisgar sits beneath a canopy of mature maples on a street lined with storied façades. Past the black wrought-iron gate & lush front landscaping, a storybook exterior opens to a charming vestibule with original stained glass & century detailing intact, setting the tone for what's inside: a calm blend of heritage & modern design. Hickory engineered floors run underfoot, layered with a designer vinyl overlay to protect against pet claws, toy trucks, dinner parties & everyday life in between. Ten-foot ceilings & end-of-row positioning bring in extra light along the north wall, shaping a space that feels rooted. The dining room welcomes a full table of guests with ease while the living area invites you to linger by the fire long after dinner ends. The home's tankless Navien system offers efficient, consistent & whisper-quiet comfort, circulating warm water through radiators for even heat that feels soft & natural while improving air quality & reducing energy use. A beautifully renovated kitchen follows with caesarstone counters, smart storage, a gas stove-top, built-in oven & an airy overlook to the sunken family room. Beyond, double doors open to a private low-maintenance backyard perfect for entertaining or unwinding. Upstairs, three bedrooms merge period charm with contemporary ease with tall baseboards, original hardware & a bright modern four-piece bath offering every comfort their 1900's counterparts could only dream of. The lower level offers a third living space ideal for movie nights or quiet reflection after a wellness ritual in your own spa zone. Complete with a sauna & steam shower, this is where you restore balance, boost circulation & melt away the day's stress. For those drawn to spaces with history & intention, this home offers architectural charm, modern ease & a perfect West Queen West location. (id:50976)
Property Details
|
MLS® Number
|
C12506268 |
|
Property Type
|
Single Family |
|
Community Name
|
Little Portugal |
|
Features
|
Carpet Free, Sump Pump, Sauna |
Building
|
Bathroom Total
|
2 |
|
Bedrooms Above Ground
|
3 |
|
Bedrooms Total
|
3 |
|
Amenities
|
Fireplace(s) |
|
Appliances
|
Oven - Built-in, Range, Water Meter, Water Heater - Tankless, Dishwasher, Dryer, Microwave, Oven, Sauna, Stove, Washer, Window Coverings, Refrigerator |
|
Basement Development
|
Finished |
|
Basement Type
|
N/a (finished) |
|
Construction Style Attachment
|
Attached |
|
Cooling Type
|
Wall Unit |
|
Exterior Finish
|
Brick, Stucco |
|
Fire Protection
|
Smoke Detectors |
|
Fireplace Present
|
Yes |
|
Fireplace Total
|
1 |
|
Flooring Type
|
Hardwood, Porcelain Tile |
|
Foundation Type
|
Poured Concrete |
|
Stories Total
|
2 |
|
Size Interior
|
1,100 - 1,500 Ft2 |
|
Type
|
Row / Townhouse |
|
Utility Water
|
Municipal Water |
Parking
Land
|
Acreage
|
No |
|
Fence Type
|
Fenced Yard |
|
Sewer
|
Sanitary Sewer |
|
Size Depth
|
87 Ft ,3 In |
|
Size Frontage
|
14 Ft |
|
Size Irregular
|
14 X 87.3 Ft |
|
Size Total Text
|
14 X 87.3 Ft |
Rooms
| Level |
Type |
Length |
Width |
Dimensions |
|
Second Level |
Bedroom 2 |
2 m |
3.94 m |
2 m x 3.94 m |
|
Second Level |
Bedroom 3 |
2.31 m |
3.63 m |
2.31 m x 3.63 m |
|
Second Level |
Primary Bedroom |
3.55 m |
3.94 m |
3.55 m x 3.94 m |
|
Basement |
Recreational, Games Room |
5.85 m |
3.94 m |
5.85 m x 3.94 m |
|
Basement |
Laundry Room |
3.26 m |
2.29 m |
3.26 m x 2.29 m |
|
Basement |
Other |
3.5 m |
1.55 m |
3.5 m x 1.55 m |
|
Main Level |
Living Room |
4.82 m |
3.94 m |
4.82 m x 3.94 m |
|
Main Level |
Dining Room |
3.08 m |
3.06 m |
3.08 m x 3.06 m |
|
Main Level |
Kitchen |
4.29 m |
3.94 m |
4.29 m x 3.94 m |
|
Main Level |
Family Room |
2.9 m |
3.94 m |
2.9 m x 3.94 m |
https://www.realtor.ca/real-estate/29064102/224-lisgar-street-toronto-little-portugal-little-portugal



