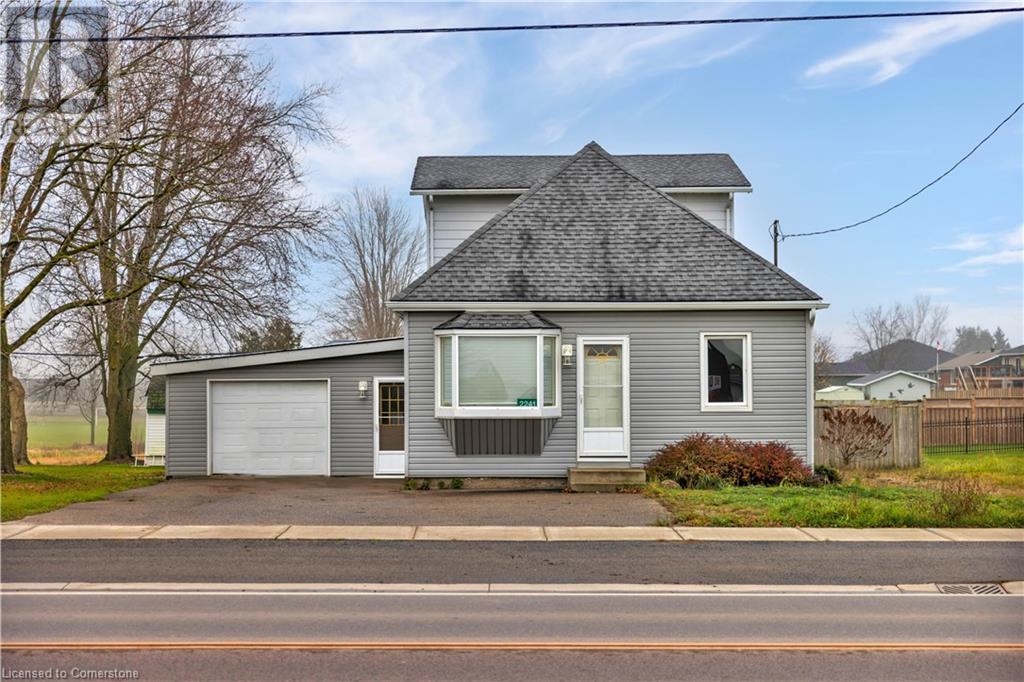3 Bedroom
1 Bathroom
1753 sqft
2 Level
Central Air Conditioning
Forced Air
$652,500
Bright and open 3 bedroom home filled with natural light. Spacious main floor layout with open concept kitchen living dining room layout with an additional main floor office. Finishing the main floor is a family sized family room with walkout to large deck overlooking your 165 foot deep landscaped lot. Private Backyard is fully fenced with patio and Gazebo. Upper level has three bedroomS. Lower level offers additional living space or hobby/workshop room with laundry. Utility room is accessed through the laundry room with loads of storage. Many updates include floor, siding, paint, windows, doors, and hi-efficiency furnace and a/c. Heated attached garage. Enjoy evening bonfires and quiet nights. Great location, just around the corner from schools. Active sports association and friendly neighbours. (id:50976)
Open House
This property has open houses!
Starts at:
12:00 pm
Ends at:
1:30 pm
Property Details
|
MLS® Number
|
40692623 |
|
Property Type
|
Single Family |
|
Amenities Near By
|
Schools |
|
Community Features
|
Quiet Area |
|
Equipment Type
|
Water Heater |
|
Features
|
Paved Driveway, Sump Pump |
|
Parking Space Total
|
3 |
|
Rental Equipment Type
|
Water Heater |
|
Structure
|
Shed |
Building
|
Bathroom Total
|
1 |
|
Bedrooms Above Ground
|
3 |
|
Bedrooms Total
|
3 |
|
Appliances
|
Dryer, Refrigerator, Stove, Water Softener, Washer, Range - Gas, Hood Fan |
|
Architectural Style
|
2 Level |
|
Basement Development
|
Partially Finished |
|
Basement Type
|
Partial (partially Finished) |
|
Constructed Date
|
1920 |
|
Construction Style Attachment
|
Detached |
|
Cooling Type
|
Central Air Conditioning |
|
Exterior Finish
|
Vinyl Siding |
|
Foundation Type
|
Unknown |
|
Heating Type
|
Forced Air |
|
Stories Total
|
2 |
|
Size Interior
|
1753 Sqft |
|
Type
|
House |
|
Utility Water
|
Drilled Well |
Parking
Land
|
Acreage
|
No |
|
Fence Type
|
Fence |
|
Land Amenities
|
Schools |
|
Sewer
|
Municipal Sewage System |
|
Size Depth
|
165 Ft |
|
Size Frontage
|
66 Ft |
|
Size Total Text
|
Under 1/2 Acre |
|
Zoning Description
|
C1 & R2 |
Rooms
| Level |
Type |
Length |
Width |
Dimensions |
|
Second Level |
Bedroom |
|
|
10'1'' x 10'5'' |
|
Second Level |
Bedroom |
|
|
14'0'' x 9'4'' |
|
Second Level |
Primary Bedroom |
|
|
11'10'' x 12'10'' |
|
Basement |
Workshop |
|
|
20'2'' x 16'1'' |
|
Basement |
Utility Room |
|
|
20'6'' x 11'2'' |
|
Basement |
Laundry Room |
|
|
6'3'' x 13'0'' |
|
Basement |
Workshop |
|
|
20'2'' x 14'1'' |
|
Main Level |
4pc Bathroom |
|
|
Measurements not available |
|
Main Level |
Office |
|
|
8'9'' x 8'5'' |
|
Main Level |
Living Room |
|
|
12'3'' x 17'10'' |
|
Main Level |
Dining Room |
|
|
9'1'' x 9'0'' |
|
Main Level |
Kitchen |
|
|
12'5'' x 11'6'' |
|
Main Level |
Family Room |
|
|
19'8'' x 21'6'' |
https://www.realtor.ca/real-estate/27831220/2241-line-34-shakespeare




























