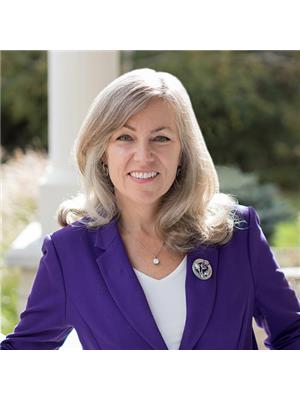3 Bedroom
4 Bathroom
2,192 ft2
2 Level
Fireplace
Inground Pool
Central Air Conditioning
Forced Air
Landscaped
$635,000Maintenance, Insurance, Parking, Common Area Maintenance, Landscaping, Property Management, Water
$870 Monthly
Now vacant and freshly painted throughout—including walls, trim, and doors! Welcome to the desirable Treetops community, a hidden gem surrounded by mature trees & nature. Carpet free, 3 Bedrooms, 4 Baths, 3 Skylights, Parking for 3 Cars! Enjoy a walkable lifestyle with quick access to the St. Jacobs Farmers' Market, scenic walking trails, & the expressway. Treetops offers exceptional amenities: tennis/pickleball courts, a clubhouse with sauna, a sparkling inground pool, & beautifully maintained grounds—perfect for both relaxation & entertaining. Inside, this bright & stylishly updated home features gorgeous hardwood flooring, recessed lighting, & designer fixtures throughout. The bathrooms have been tastefully renovated, including a luxurious ensuite with dual sinks, walk-in shower & skylight, a refreshed main bath, & a convenient powder room on the main level. The kitchen is a chef’s delight, complete with quartz countertops, a subway tile backsplash, double oven with induction cooktop, built-in microwave, & dishwasher. A cozy breakfast nook includes a dedicated coffee bar & a walk-in pantry for added storage. Significant recent upgrades include: New A/C unit (2024), Owned water heater (2024), Water softener (2023), New furnace blower & thermostat (2024), Updated Maytag washer & dryer. The well-managed condo corporation has recently completed major updates including new roofs, garage doors, steps, driveways, windows, tennis courts, pool & lounge area. Additionally, enjoy worry-free living with landscaping & snow removal right up to your front door! This beautifully maintained home is move-in ready—book your showing today! (id:50976)
Property Details
|
MLS® Number
|
40746150 |
|
Property Type
|
Single Family |
|
Amenities Near By
|
Park, Place Of Worship, Schools, Shopping |
|
Community Features
|
Quiet Area |
|
Equipment Type
|
None |
|
Features
|
Conservation/green Belt, Skylight, Automatic Garage Door Opener |
|
Parking Space Total
|
3 |
|
Pool Type
|
Inground Pool |
|
Rental Equipment Type
|
None |
|
Structure
|
Tennis Court |
Building
|
Bathroom Total
|
4 |
|
Bedrooms Above Ground
|
3 |
|
Bedrooms Total
|
3 |
|
Amenities
|
Party Room |
|
Appliances
|
Central Vacuum - Roughed In, Dishwasher, Dryer, Refrigerator, Stove, Water Softener, Washer, Microwave Built-in, Garage Door Opener |
|
Architectural Style
|
2 Level |
|
Basement Development
|
Finished |
|
Basement Type
|
Full (finished) |
|
Constructed Date
|
1989 |
|
Construction Style Attachment
|
Attached |
|
Cooling Type
|
Central Air Conditioning |
|
Exterior Finish
|
Aluminum Siding, Brick |
|
Fireplace Fuel
|
Wood |
|
Fireplace Present
|
Yes |
|
Fireplace Total
|
1 |
|
Fireplace Type
|
Other - See Remarks |
|
Fixture
|
Ceiling Fans |
|
Foundation Type
|
Poured Concrete |
|
Half Bath Total
|
1 |
|
Heating Fuel
|
Natural Gas |
|
Heating Type
|
Forced Air |
|
Stories Total
|
2 |
|
Size Interior
|
2,192 Ft2 |
|
Type
|
Row / Townhouse |
|
Utility Water
|
Municipal Water |
Parking
|
Attached Garage
|
|
|
Visitor Parking
|
|
Land
|
Access Type
|
Highway Access |
|
Acreage
|
No |
|
Land Amenities
|
Park, Place Of Worship, Schools, Shopping |
|
Landscape Features
|
Landscaped |
|
Sewer
|
Municipal Sewage System |
|
Size Total Text
|
Unknown |
|
Zoning Description
|
R8 |
Rooms
| Level |
Type |
Length |
Width |
Dimensions |
|
Second Level |
4pc Bathroom |
|
|
Measurements not available |
|
Second Level |
Bedroom |
|
|
8'5'' x 11'9'' |
|
Second Level |
Bedroom |
|
|
9'6'' x 12'3'' |
|
Second Level |
Full Bathroom |
|
|
Measurements not available |
|
Second Level |
Primary Bedroom |
|
|
15'8'' x 15'1'' |
|
Basement |
3pc Bathroom |
|
|
Measurements not available |
|
Basement |
Storage |
|
|
6'9'' x 10'2'' |
|
Basement |
Bonus Room |
|
|
9'3'' x 12'2'' |
|
Basement |
Recreation Room |
|
|
6'6'' x 12'3'' |
|
Basement |
Laundry Room |
|
|
10'1'' x 7'7'' |
|
Main Level |
2pc Bathroom |
|
|
Measurements not available |
|
Main Level |
Breakfast |
|
|
10'5'' x 8'0'' |
|
Main Level |
Kitchen |
|
|
7'2'' x 10'4'' |
|
Main Level |
Dining Room |
|
|
17'7'' x 10'7'' |
|
Main Level |
Living Room |
|
|
17'8'' x 12'11'' |
https://www.realtor.ca/real-estate/28534935/225-benjamin-road-unit-64-waterloo















































