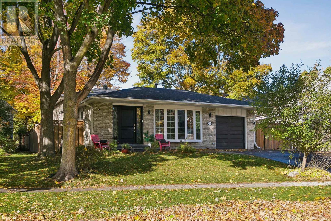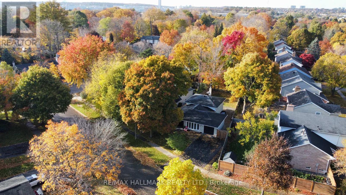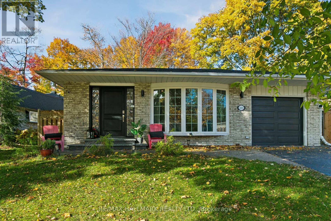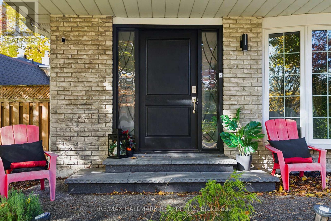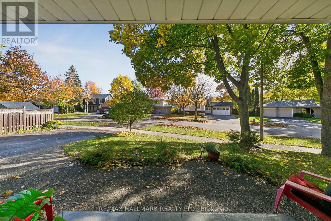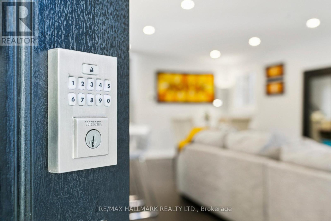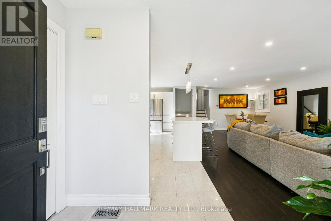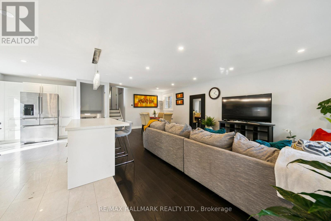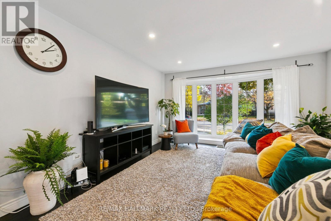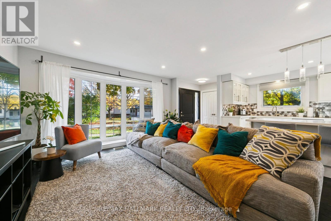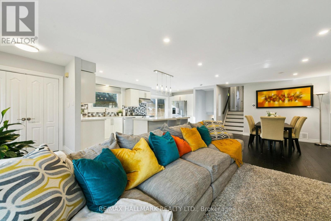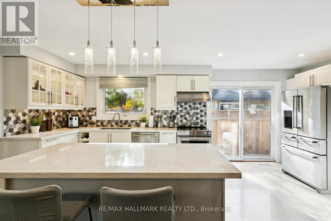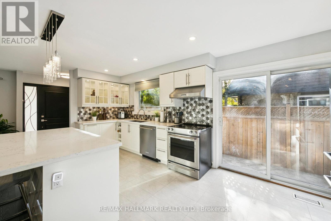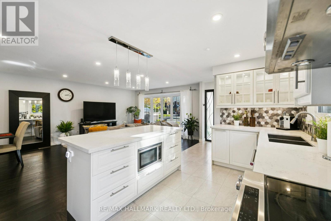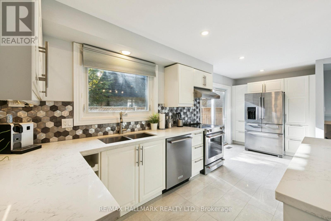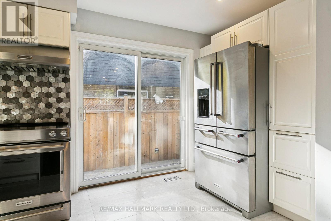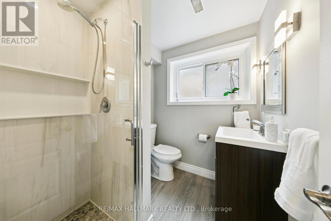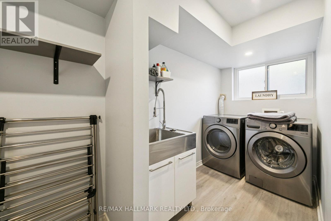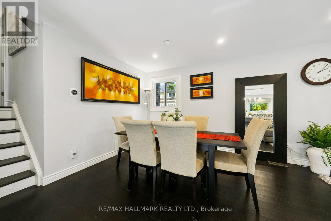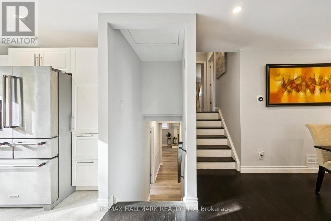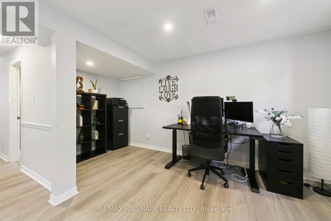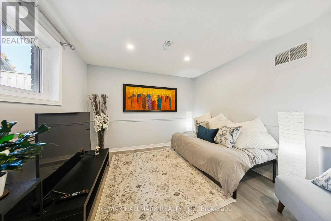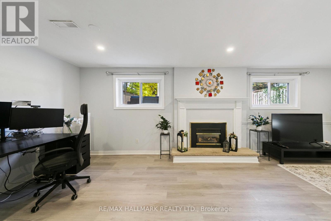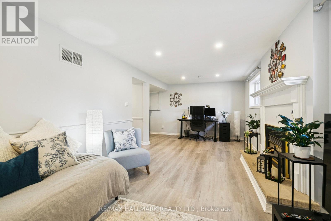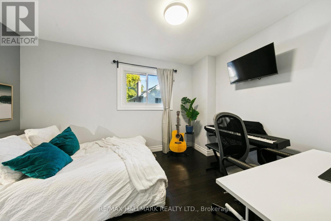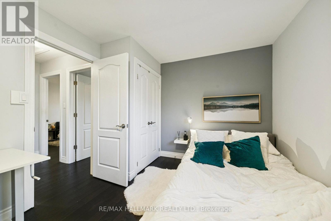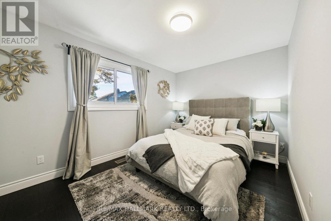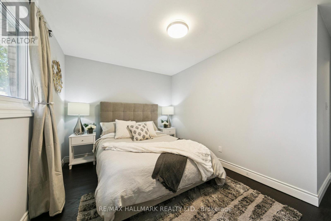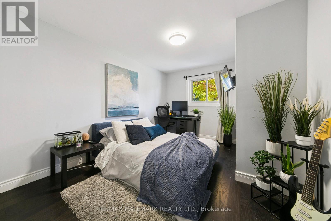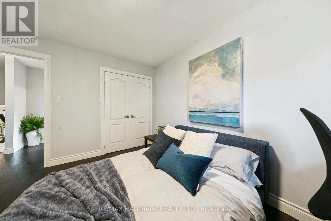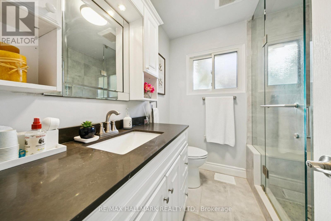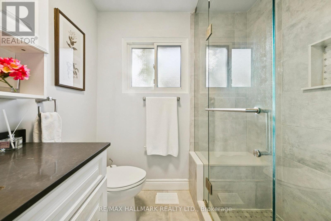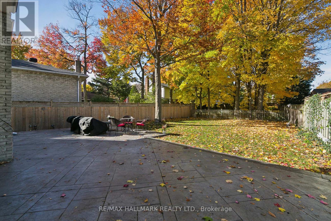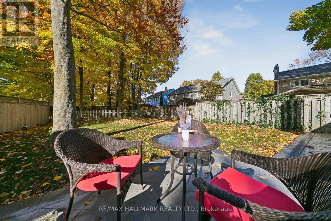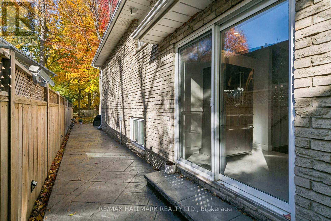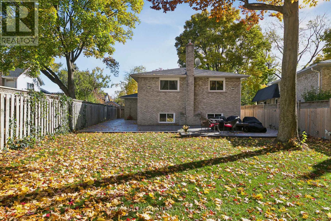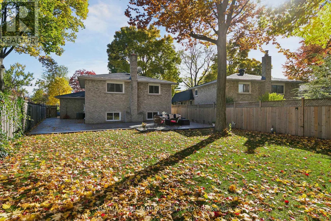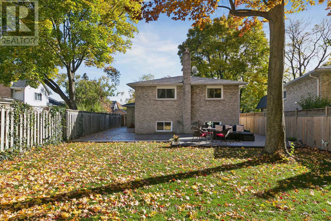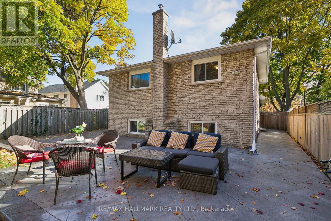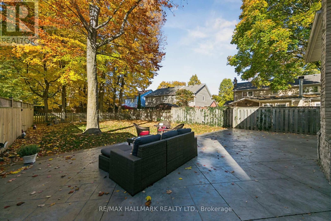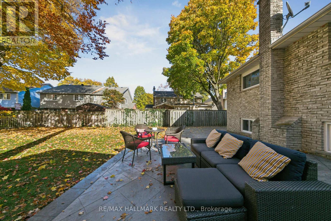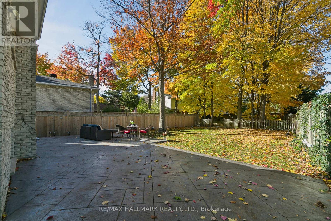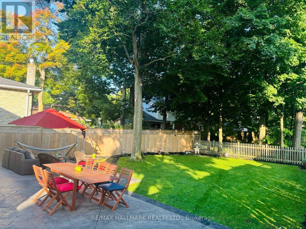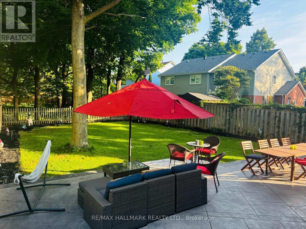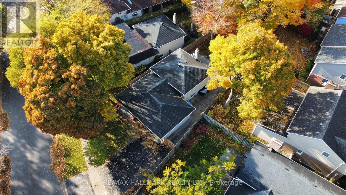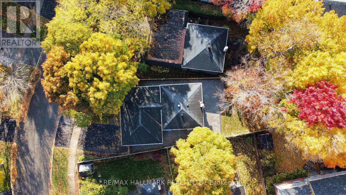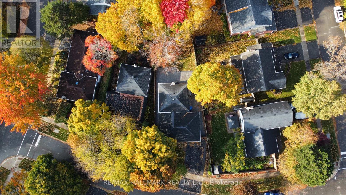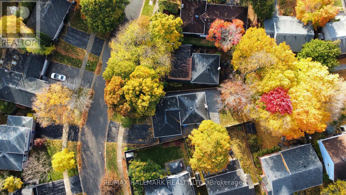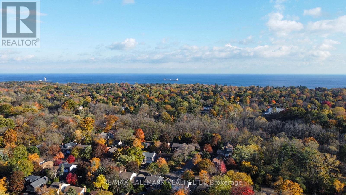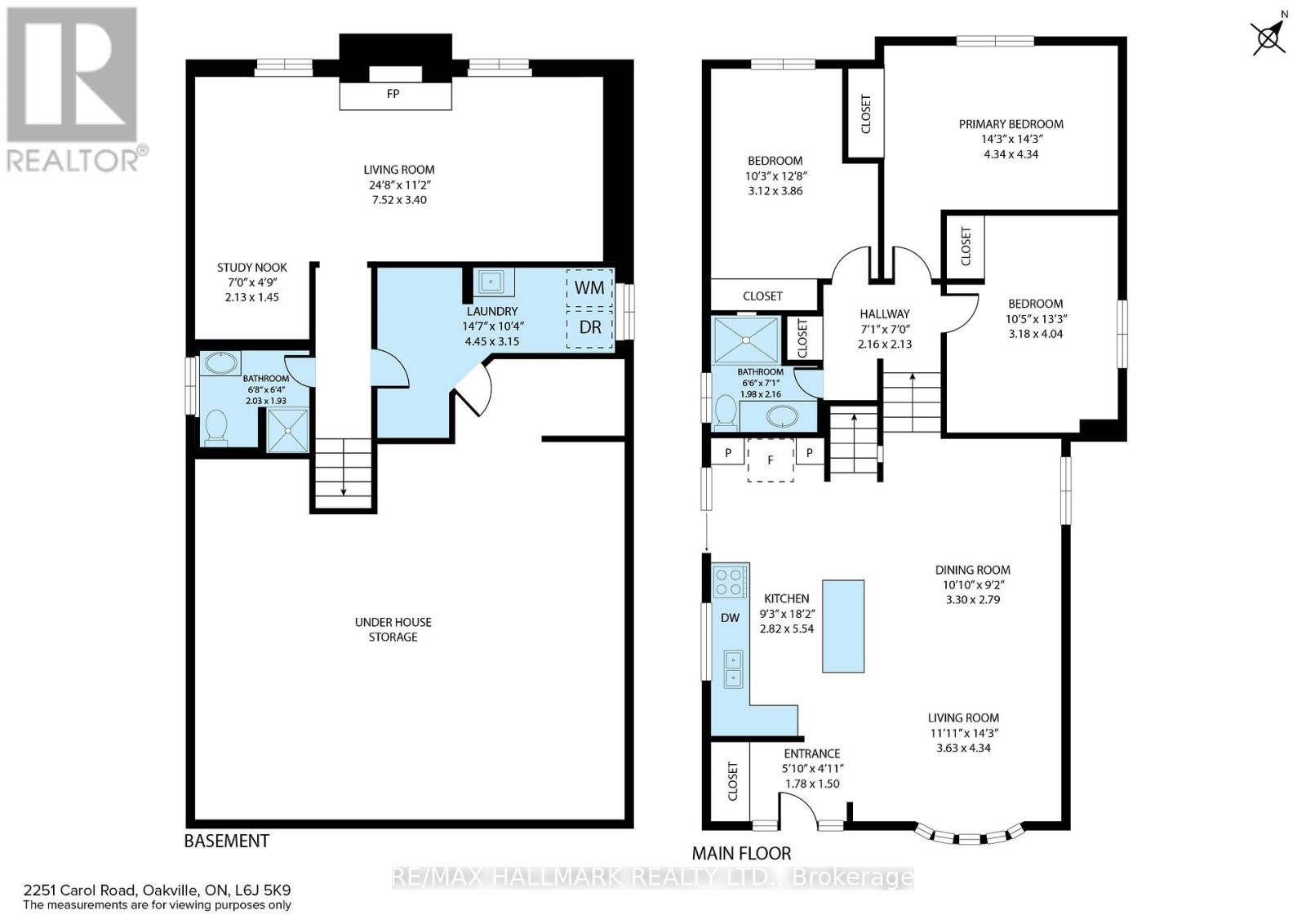3 Bedroom
2 Bathroom
1,100 - 1,500 ft2
Fireplace
Central Air Conditioning
Forced Air
$1,788,800
Welcome to 2251 Carol Road, a beautifully renovated residence nestled on a quiet, tree-lined street in Oakville's prestigious Eastlake community. Set on a private and oversized irregular lot with an impressive 58 ft frontage and 136 ft depth, this home offers a rare blend of space, style, and serenity. Over $150,000 in renovations include a full-home remodel (2019) that opened the layout to an airy, light-filled design-perfectly suited for families or those who love to entertain. The custom kitchen features premium KitchenAid appliances and flows seamlessly into spacious living and dining areas. The finished basement (2023) adds versatility for a recreation room, home office, or guest suite, while recent updates include professional landscaping (2020), new LG washer/dryer, and a freshly renovated garage (2025). Outside awaits a deep, private backyard oasis designed for true outdoor living-complete with mature trees and an extensive stamped concrete patio offering multiple areas for lounging, dining, and entertaining. Whether hosting gatherings or enjoying quiet evenings under the stars, this space is the perfect blend of comfort, style, and tranquility. Located just moments from the lake, top-rated schools, parks, and boutique amenities, this home captures the essence of Oakville's upscale lifestyle-modern comfort in an idyllic setting. (id:50976)
Open House
This property has open houses!
Starts at:
2:00 pm
Ends at:
4:00 pm
Starts at:
2:00 pm
Ends at:
4:00 pm
Property Details
|
MLS® Number
|
W12519514 |
|
Property Type
|
Single Family |
|
Community Name
|
1006 - FD Ford |
|
Amenities Near By
|
Park, Public Transit, Schools |
|
Community Features
|
Community Centre |
|
Equipment Type
|
Water Heater |
|
Features
|
Conservation/green Belt, Carpet Free |
|
Parking Space Total
|
5 |
|
Rental Equipment Type
|
Water Heater |
Building
|
Bathroom Total
|
2 |
|
Bedrooms Above Ground
|
3 |
|
Bedrooms Total
|
3 |
|
Appliances
|
Dishwasher, Garage Door Opener, Microwave, Stove, Refrigerator |
|
Basement Development
|
Finished |
|
Basement Type
|
Full (finished) |
|
Construction Style Attachment
|
Detached |
|
Construction Style Split Level
|
Backsplit |
|
Cooling Type
|
Central Air Conditioning |
|
Exterior Finish
|
Brick |
|
Fireplace Present
|
Yes |
|
Flooring Type
|
Hardwood, Laminate |
|
Foundation Type
|
Concrete |
|
Heating Fuel
|
Natural Gas |
|
Heating Type
|
Forced Air |
|
Size Interior
|
1,100 - 1,500 Ft2 |
|
Type
|
House |
|
Utility Water
|
Municipal Water |
Parking
Land
|
Acreage
|
No |
|
Fence Type
|
Fenced Yard |
|
Land Amenities
|
Park, Public Transit, Schools |
|
Sewer
|
Sanitary Sewer |
|
Size Depth
|
135 Ft ,4 In |
|
Size Frontage
|
57 Ft ,10 In |
|
Size Irregular
|
57.9 X 135.4 Ft |
|
Size Total Text
|
57.9 X 135.4 Ft |
Rooms
| Level |
Type |
Length |
Width |
Dimensions |
|
Lower Level |
Family Room |
7.52 m |
3.4 m |
7.52 m x 3.4 m |
|
Main Level |
Kitchen |
5.54 m |
2.82 m |
5.54 m x 2.82 m |
|
Main Level |
Living Room |
4.34 m |
3.63 m |
4.34 m x 3.63 m |
|
Main Level |
Dining Room |
3.3 m |
2.79 m |
3.3 m x 2.79 m |
|
Upper Level |
Primary Bedroom |
4.34 m |
4.34 m |
4.34 m x 4.34 m |
|
Upper Level |
Bedroom 2 |
4.04 m |
3.18 m |
4.04 m x 3.18 m |
|
Upper Level |
Bedroom 3 |
3.86 m |
3.12 m |
3.86 m x 3.12 m |
https://www.realtor.ca/real-estate/29077953/2251-carol-road-oakville-fd-ford-1006-fd-ford



