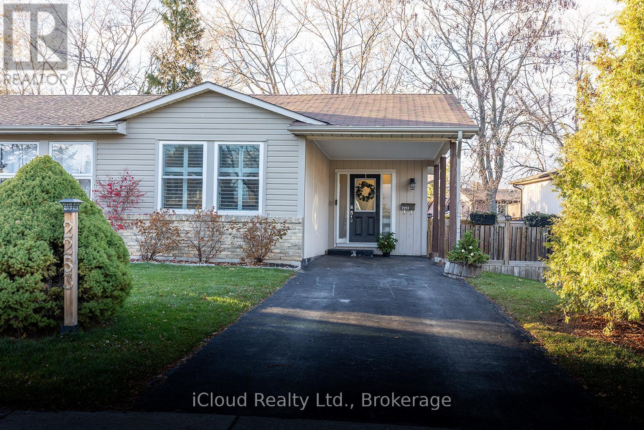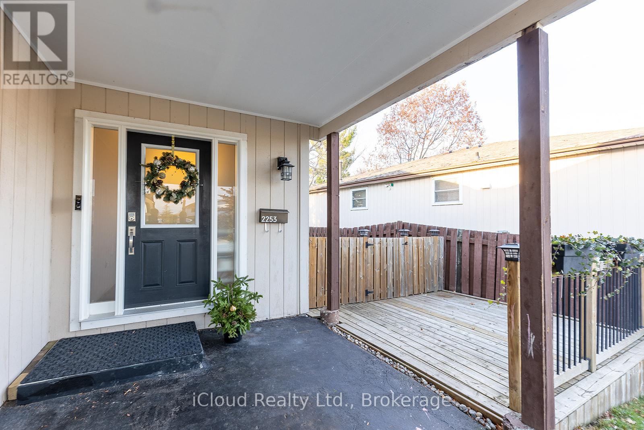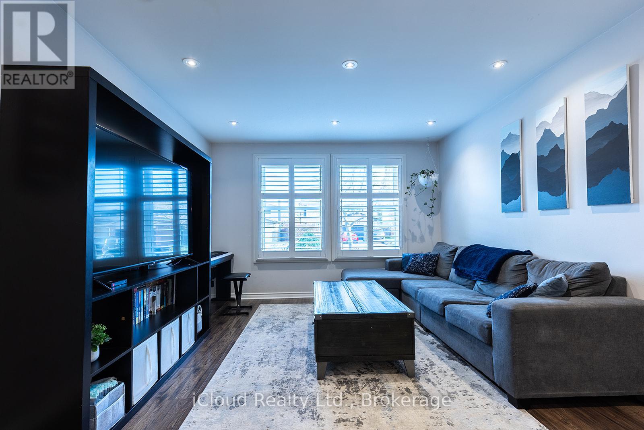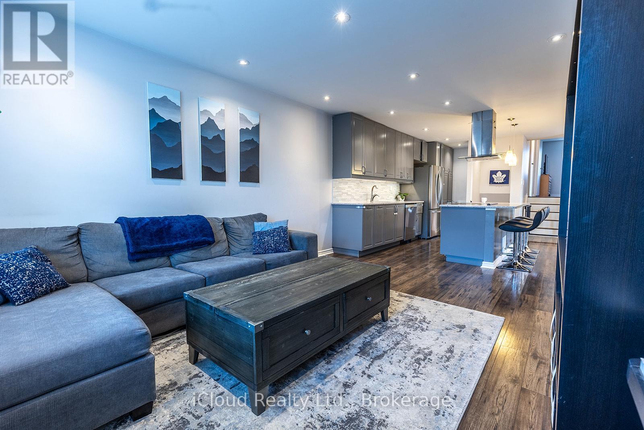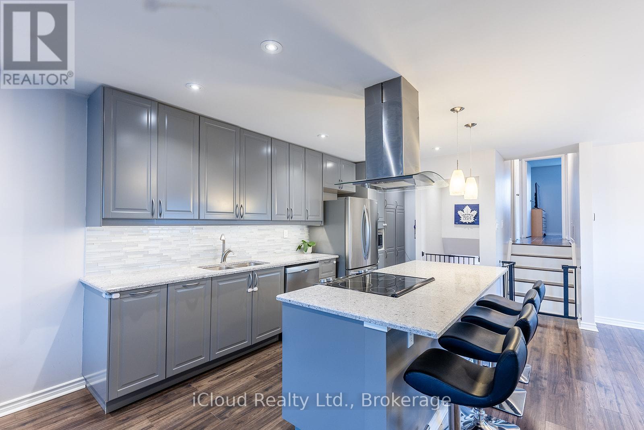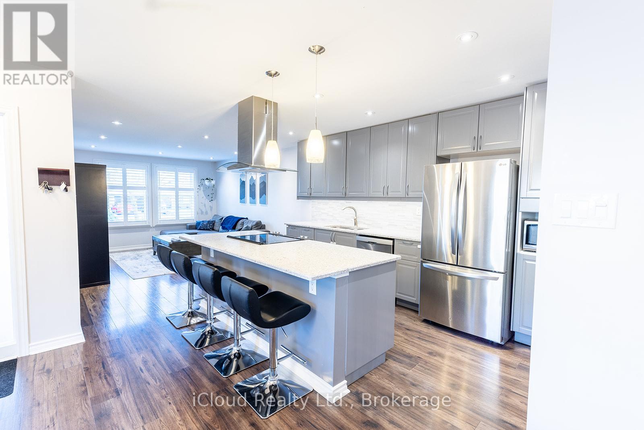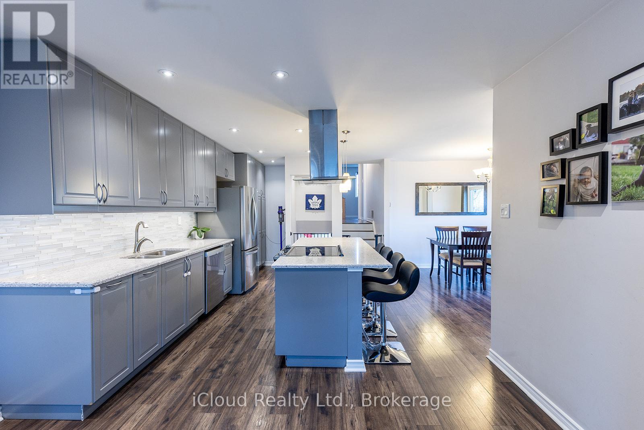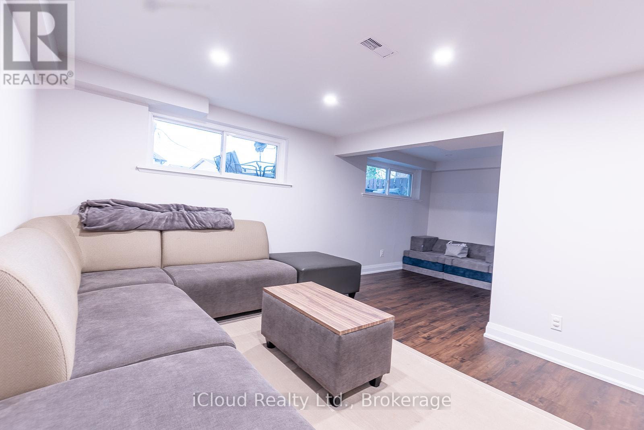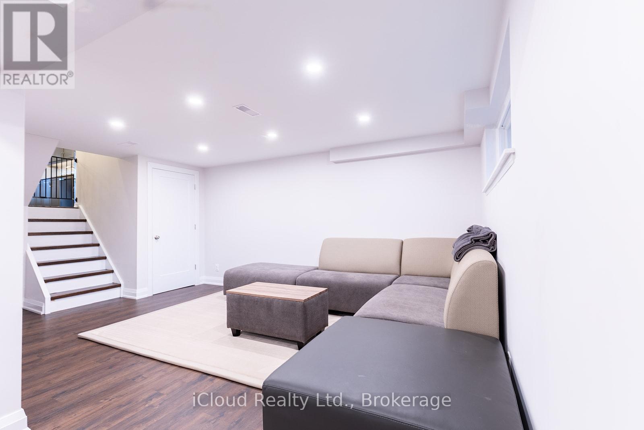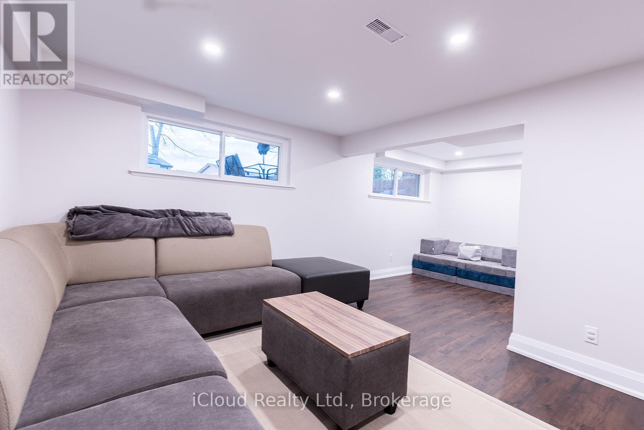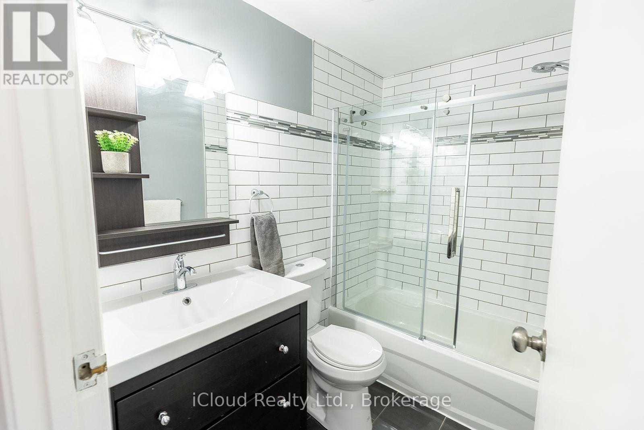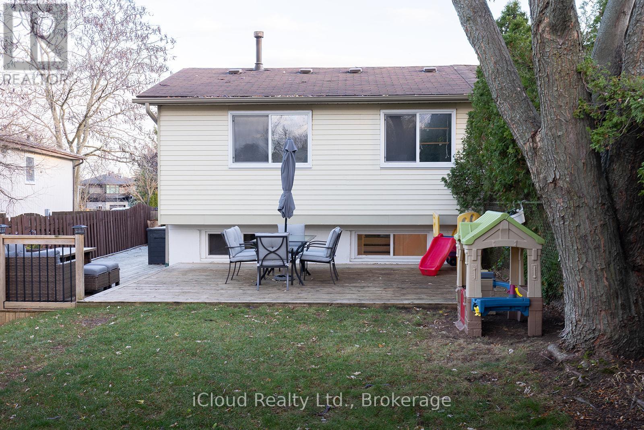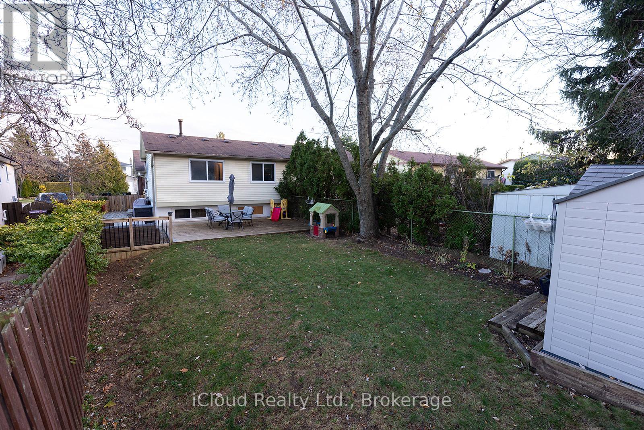3 Bedroom
2 Bathroom
700 - 1,100 ft2
Central Air Conditioning
Forced Air
$815,000
Fabulous And Affordable Semi In Popular Brant Hills On A Quiet Crescent. Walk To Schools/Park. Updated Kitchen With Stainless Steel Appliances And Quartz Countertops. Dining Room With Patio Door Walk-Out To Large Deck. Mature Fenced Setting With Trees, Shed, Patio And Deck. 3 Level Backsplit Design With Carport And Parking For 2 Cars. Many Windows Replaced. 3 Bedrooms, 2 Baths. Neutral Decor Throughout. Laminate Flooring Throughout. Lower Level Recently Refinished With Lots Of Space And Full 3 Piece Bathroom. Extensive Crawl Space For Storage. Ideal For The 1st Timer. Invest Now! (id:50976)
Property Details
|
MLS® Number
|
W12569990 |
|
Property Type
|
Single Family |
|
Community Name
|
Brant Hills |
|
Features
|
Carpet Free |
|
Parking Space Total
|
2 |
|
Structure
|
Deck, Shed |
Building
|
Bathroom Total
|
2 |
|
Bedrooms Above Ground
|
3 |
|
Bedrooms Total
|
3 |
|
Age
|
31 To 50 Years |
|
Appliances
|
Water Heater, Water Meter |
|
Basement Development
|
Finished |
|
Basement Type
|
N/a (finished) |
|
Construction Style Attachment
|
Semi-detached |
|
Construction Style Split Level
|
Backsplit |
|
Cooling Type
|
Central Air Conditioning |
|
Exterior Finish
|
Aluminum Siding, Brick Veneer |
|
Fire Protection
|
Smoke Detectors |
|
Flooring Type
|
Laminate, Ceramic, Porcelain Tile |
|
Foundation Type
|
Concrete |
|
Heating Fuel
|
Natural Gas |
|
Heating Type
|
Forced Air |
|
Size Interior
|
700 - 1,100 Ft2 |
|
Type
|
House |
|
Utility Water
|
Municipal Water |
Parking
Land
|
Acreage
|
No |
|
Sewer
|
Sanitary Sewer |
|
Size Depth
|
137 Ft ,7 In |
|
Size Frontage
|
35 Ft ,4 In |
|
Size Irregular
|
35.4 X 137.6 Ft |
|
Size Total Text
|
35.4 X 137.6 Ft |
Rooms
| Level |
Type |
Length |
Width |
Dimensions |
|
Lower Level |
Recreational, Games Room |
4.67 m |
3.3 m |
4.67 m x 3.3 m |
|
Lower Level |
Recreational, Games Room |
2.34 m |
2.84 m |
2.34 m x 2.84 m |
|
Lower Level |
Bathroom |
1.19 m |
2.69 m |
1.19 m x 2.69 m |
|
Main Level |
Living Room |
4.52 m |
3.63 m |
4.52 m x 3.63 m |
|
Main Level |
Kitchen |
4.04 m |
3.63 m |
4.04 m x 3.63 m |
|
Main Level |
Dining Room |
2.82 m |
2.64 m |
2.82 m x 2.64 m |
|
Upper Level |
Bedroom |
2.72 m |
4.01 m |
2.72 m x 4.01 m |
|
Upper Level |
Bedroom 2 |
2.97 m |
2.95 m |
2.97 m x 2.95 m |
|
Upper Level |
Bedroom 3 |
3.76 m |
2.26 m |
3.76 m x 2.26 m |
|
Upper Level |
Bathroom |
2.26 m |
2.34 m |
2.26 m x 2.34 m |
Utilities
|
Cable
|
Installed |
|
Electricity
|
Installed |
|
Sewer
|
Installed |
https://www.realtor.ca/real-estate/29130030/2253-melissa-crescent-burlington-brant-hills-brant-hills



