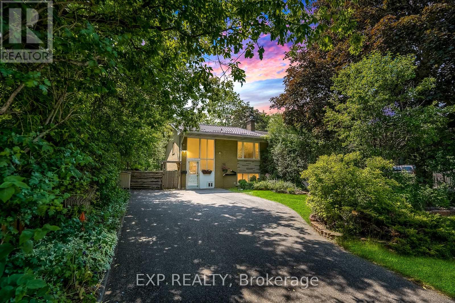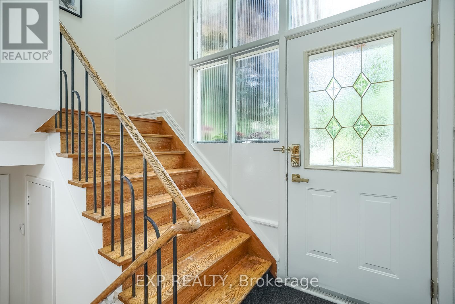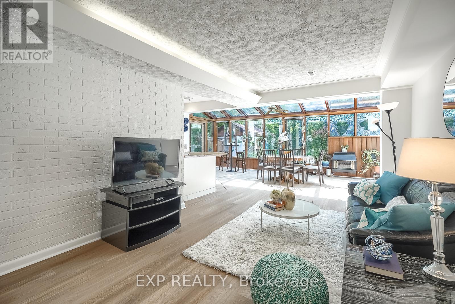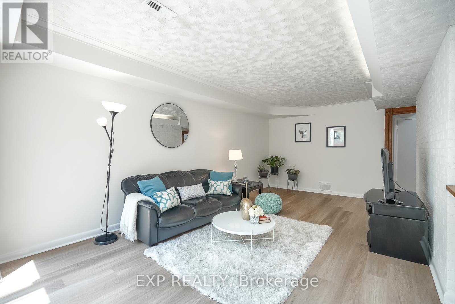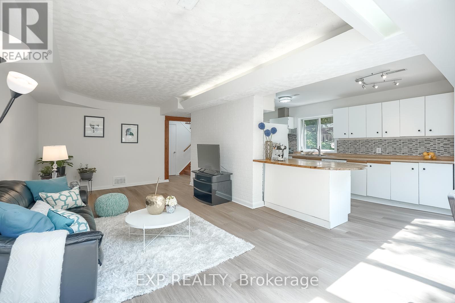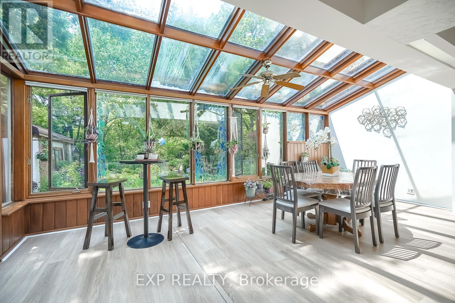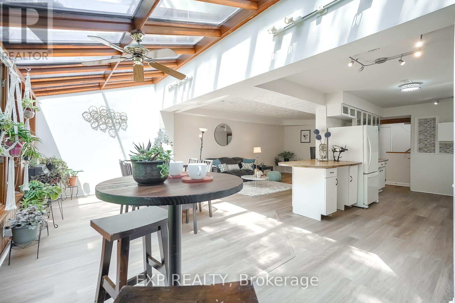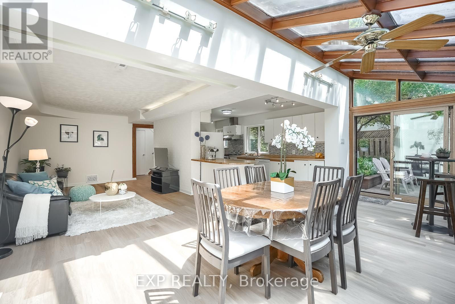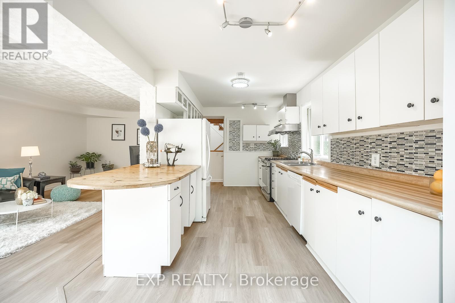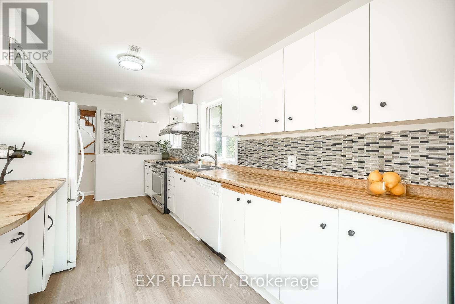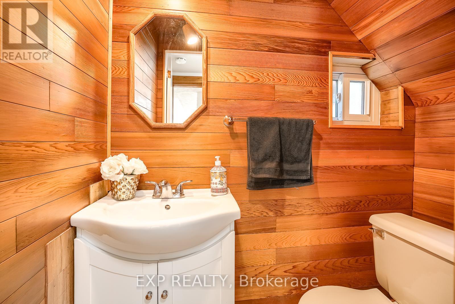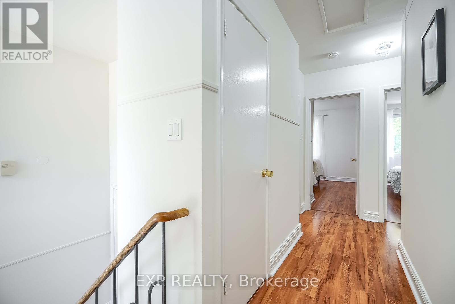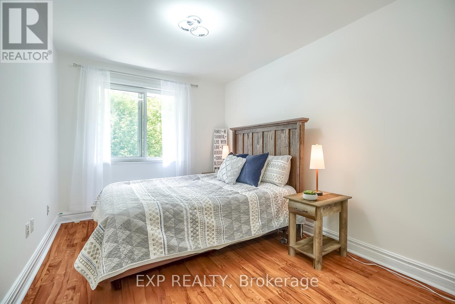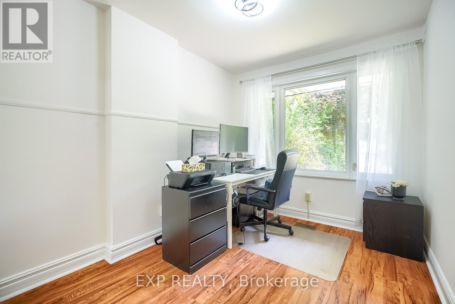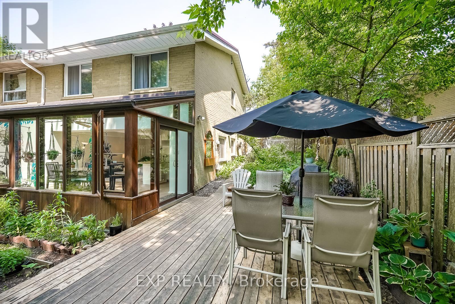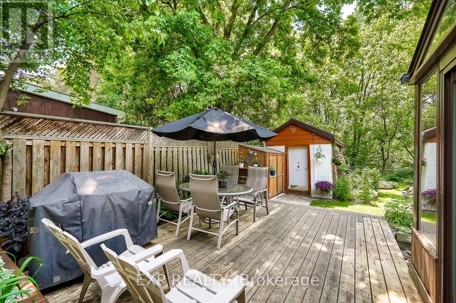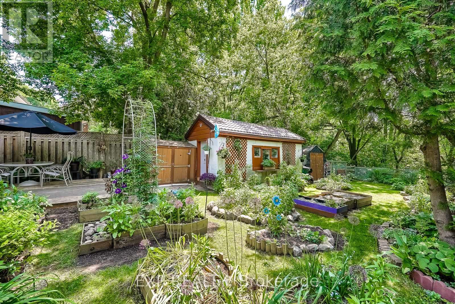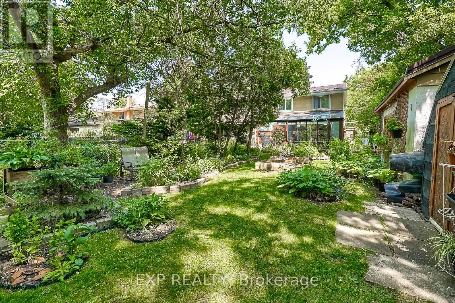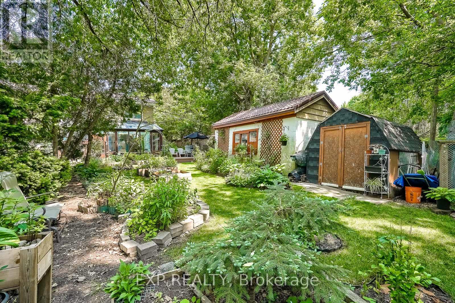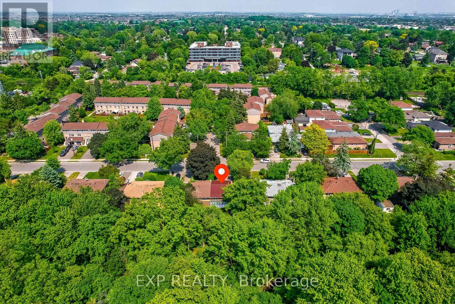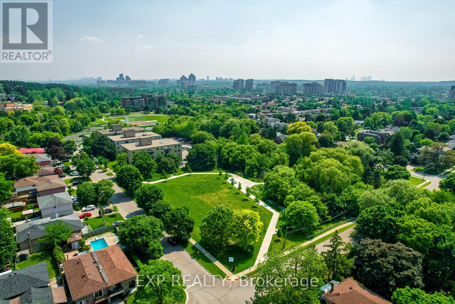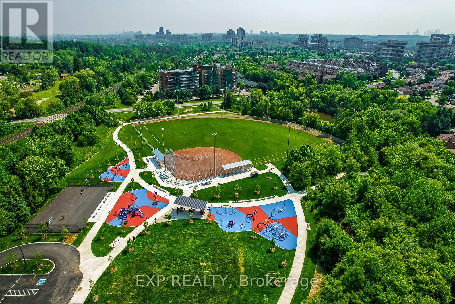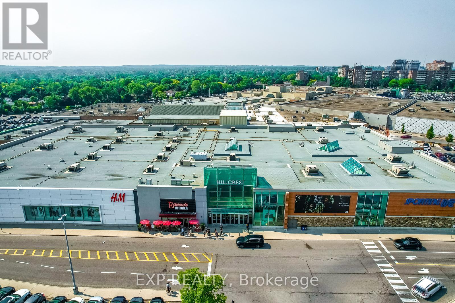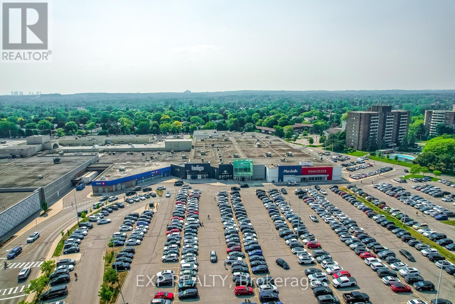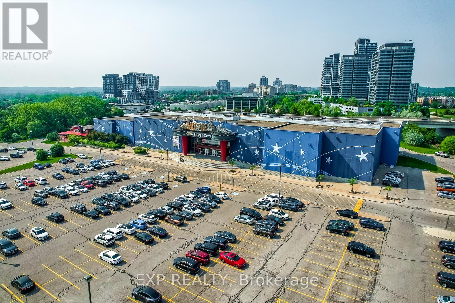3 Bedroom
2 Bathroom
1,100 - 1,500 ft2
Fireplace
Central Air Conditioning
Forced Air
Landscaped
$849,900
*Muskoka-Inspired Hidden Gem in the Heart of Richmond Hill for True Garden Lovers* Discover the perfect blend of nature and city convenience in this bright, airy semi-detached home, ideal for first-time buyers, young families, downsizers or retirees. Nestled on a tranquil ravine lot with a whispering stream, this gardener's delight offers an expansive sunroom overlooking lush greenery, a backyard perfect for summer BBQs and family gatherings, and a maintenance-free metal roof for years of carefree enjoyment. Step inside to a freshly painted, carpet-free home with brand new flooring on the main floor. The functional galley kitchen is designed for family meals and entertaining, while the open-concept living and dining areas are filled with natural light. Three spacious bedrooms provide comfort and flexibility for growing families or those seeking a home office with inspiring views. Enjoy the best of both worlds: peaceful Muskoka-style living with the convenience of walking to the GO Train, Walmart, the brand new Harding Park, library, community centre, Wave Pool, Hillcrest Mall and top-rated schools. Whether you are a young professional seeking an easy commute, a retiree who loves gardening and being close to family, or a family looking for space to grow and play, this home meticulously delivers. Don't miss your chance to experience nature, comfort, and city amenities all in one unique dream home! (id:50976)
Open House
This property has open houses!
Starts at:
2:00 pm
Ends at:
4:00 pm
Property Details
|
MLS® Number
|
N12215818 |
|
Property Type
|
Single Family |
|
Community Name
|
Harding |
|
Amenities Near By
|
Park, Public Transit |
|
Features
|
Wooded Area, Ravine, Backs On Greenbelt, Conservation/green Belt, Carpet Free |
|
Parking Space Total
|
3 |
|
Structure
|
Deck, Shed |
Building
|
Bathroom Total
|
2 |
|
Bedrooms Above Ground
|
3 |
|
Bedrooms Total
|
3 |
|
Appliances
|
Water Heater, Dishwasher, Dryer, Hood Fan, Stove, Washer, Window Coverings, Refrigerator |
|
Construction Style Attachment
|
Semi-detached |
|
Cooling Type
|
Central Air Conditioning |
|
Exterior Finish
|
Brick |
|
Fire Protection
|
Smoke Detectors |
|
Fireplace Present
|
Yes |
|
Fireplace Total
|
1 |
|
Fireplace Type
|
Roughed In |
|
Flooring Type
|
Vinyl, Laminate |
|
Foundation Type
|
Concrete |
|
Half Bath Total
|
1 |
|
Heating Fuel
|
Natural Gas |
|
Heating Type
|
Forced Air |
|
Stories Total
|
2 |
|
Size Interior
|
1,100 - 1,500 Ft2 |
|
Type
|
House |
|
Utility Water
|
Municipal Water |
Parking
Land
|
Acreage
|
No |
|
Fence Type
|
Fenced Yard |
|
Land Amenities
|
Park, Public Transit |
|
Landscape Features
|
Landscaped |
|
Sewer
|
Sanitary Sewer |
|
Size Depth
|
99 Ft ,9 In |
|
Size Frontage
|
37 Ft ,9 In |
|
Size Irregular
|
37.8 X 99.8 Ft ; Ravine Lot |
|
Size Total Text
|
37.8 X 99.8 Ft ; Ravine Lot |
|
Surface Water
|
River/stream |
Rooms
| Level |
Type |
Length |
Width |
Dimensions |
|
Second Level |
Primary Bedroom |
3.5 m |
3.76 m |
3.5 m x 3.76 m |
|
Second Level |
Bedroom 2 |
2.82 m |
3.76 m |
2.82 m x 3.76 m |
|
Second Level |
Bedroom 3 |
2.54 m |
3.3 m |
2.54 m x 3.3 m |
|
Ground Level |
Living Room |
3.5 m |
2.29 m |
3.5 m x 2.29 m |
|
Ground Level |
Dining Room |
6.43 m |
2.95 m |
6.43 m x 2.95 m |
|
Ground Level |
Sunroom |
6.43 m |
2.95 m |
6.43 m x 2.95 m |
|
Ground Level |
Kitchen |
2.93 m |
5.9 m |
2.93 m x 5.9 m |
|
Ground Level |
Utility Room |
2.93 m |
2.26 m |
2.93 m x 2.26 m |
https://www.realtor.ca/real-estate/28458284/226-cedar-avenue-richmond-hill-harding-harding



