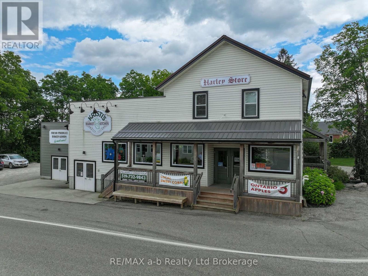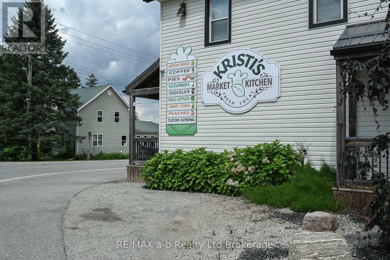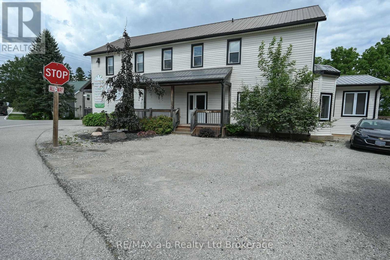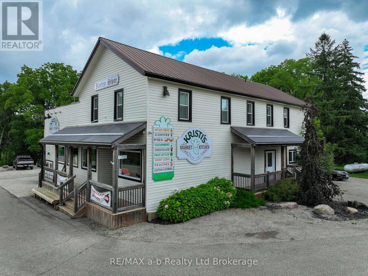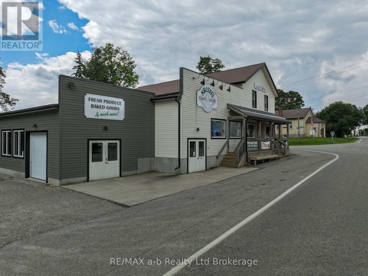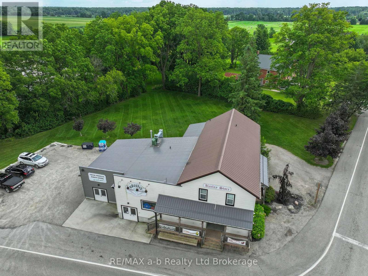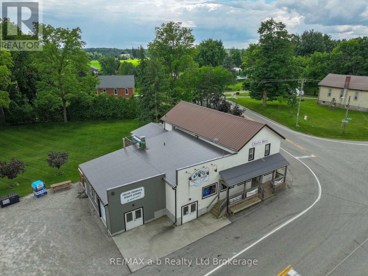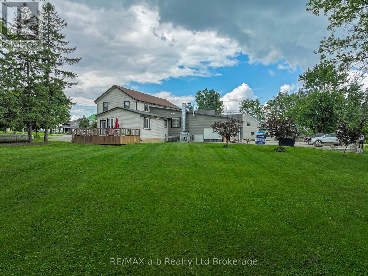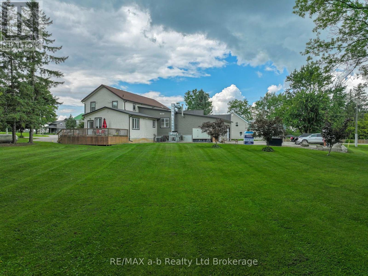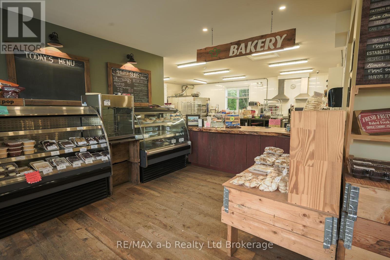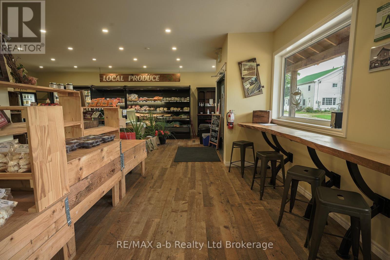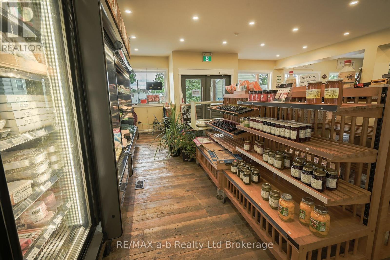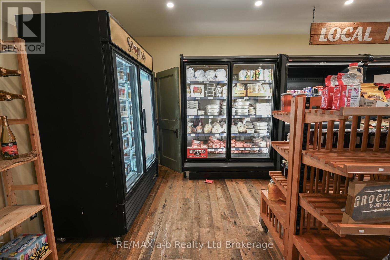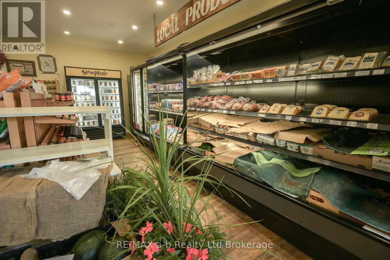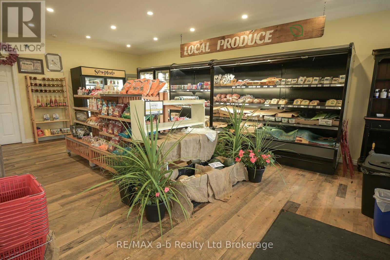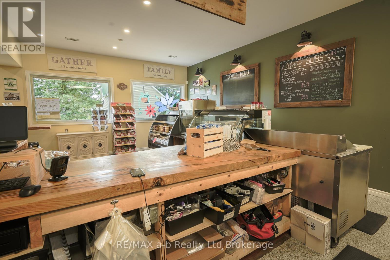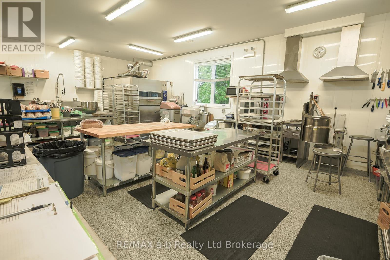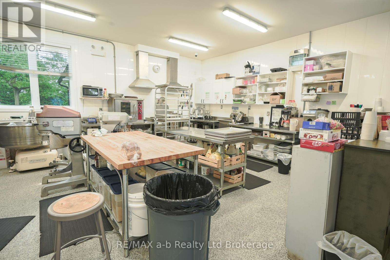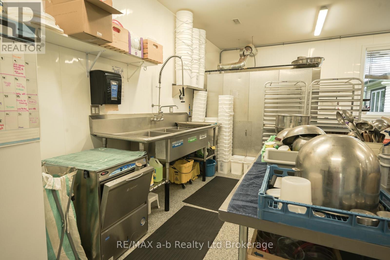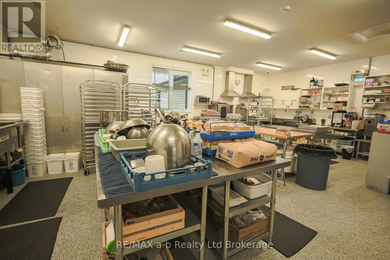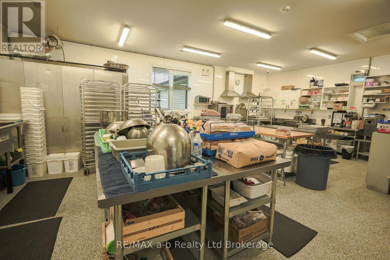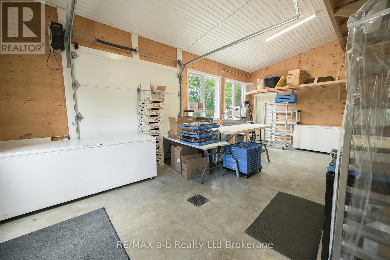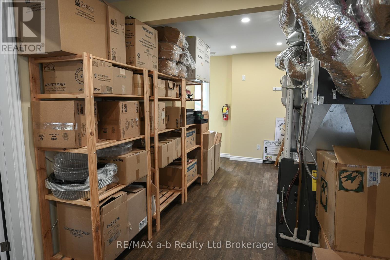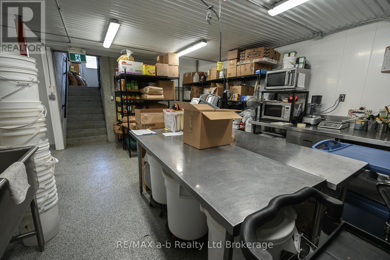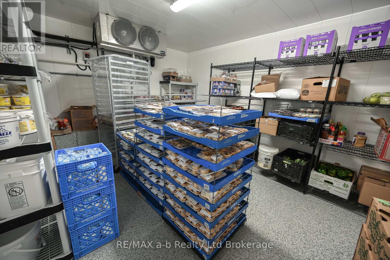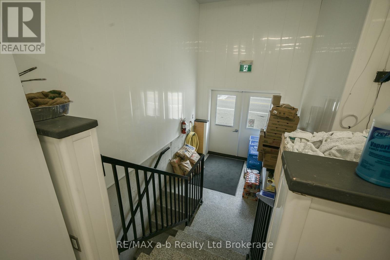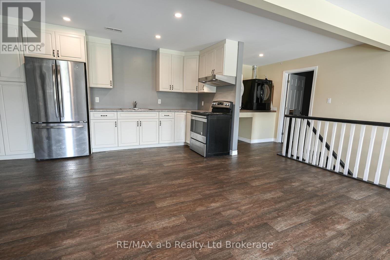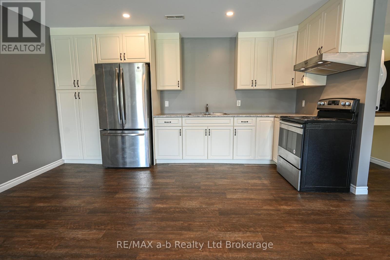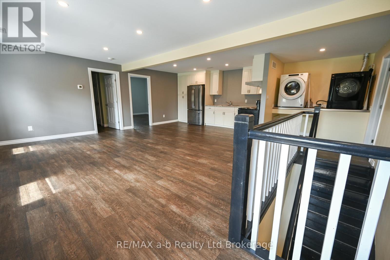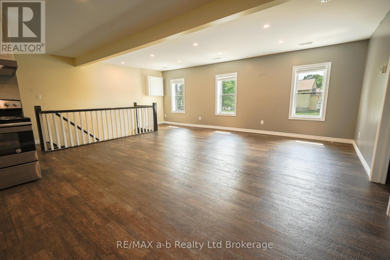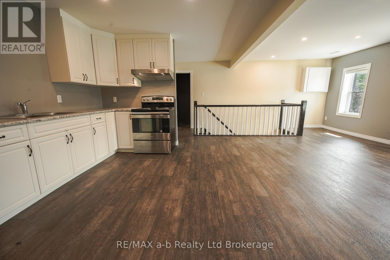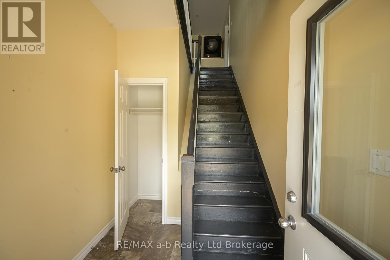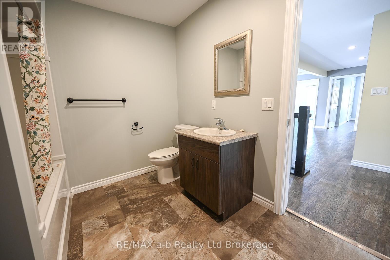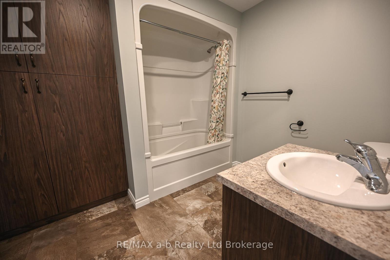4,505 ft2
Fully Air Conditioned
Other
$998,800
An exceptional commercial property in Harley, currently a variety store, bakery, and residential suites! This versatile space includes a 1,120 sq. ft main store with a connected 650 sq. ft bakery, featuring nearly 10 foot ceilings and durable Trusscore walls. The building is constructed with an all-metal roof, ensuring longevity and low maintenance, with extensive renovations and additions making this a top notch building. The property includes an 8x8 overhead door, making deliveries easy, and features epoxy floors for durability and ease of cleaning. The building is well-equipped with essential amenities, including a public/employees bathroom, a400A/208V electrical service, and an 80 kW diesel generator to keep your business running smoothly, even during power outages. The 350 sq. ft storage area on the main level, a 11 x 14 walk in freezer, and a 11 x10walk in cooler providing ample space for inventory. Additionally, the property includes a upstairs mechanical/storage area, an office, plus a spacious large new basement with a smaller but useable older basement portion that houses the mechanical equipment. The property also features two residential units on the upper level, each with its own hydro panel. Unit A is a space with two bedrooms and a four-piece bathroom, and comes with a fridge, stove, washer, and dryer. The second unit offers a single bedroom with its own patio, and includes a fridge, stove, washer, and dryer with rent at $1,800 a month each. This property is a rare find, offering everything you need for a thriving retail or bakery business with the added bonus of rental income from the residential units. (id:50976)
Property Details
|
MLS® Number
|
X12323834 |
|
Property Type
|
Retail |
|
Community Name
|
Burford |
Building
|
Cooling Type
|
Fully Air Conditioned |
|
Heating Fuel
|
Natural Gas |
|
Heating Type
|
Other |
|
Size Exterior
|
4505 Sqft |
|
Size Interior
|
4,505 Ft2 |
|
Utility Water
|
Drilled Well |
Land
|
Acreage
|
No |
|
Sewer
|
Septic System |
|
Size Depth
|
67 Ft ,4 In |
|
Size Frontage
|
142 Ft ,10 In |
|
Size Irregular
|
Bldg=142.89 X 67.4 Ft |
|
Size Total Text
|
Bldg=142.89 X 67.4 Ft |
|
Zoning Description
|
V |
https://www.realtor.ca/real-estate/28688588/226-middle-townline-road-brant-burford-burford



