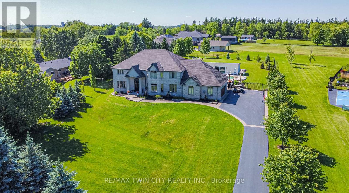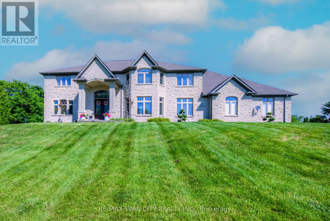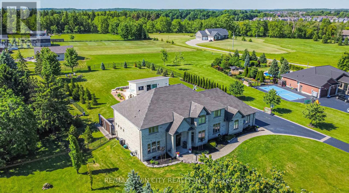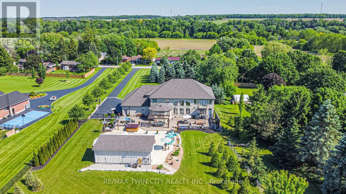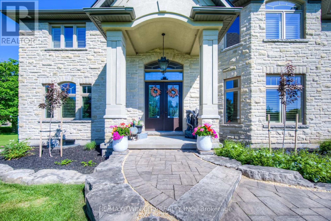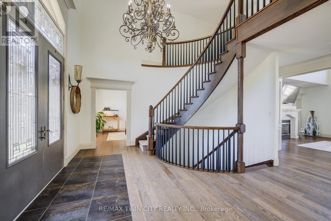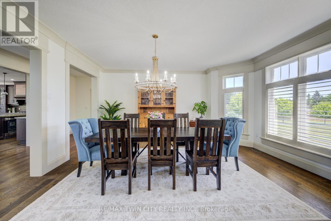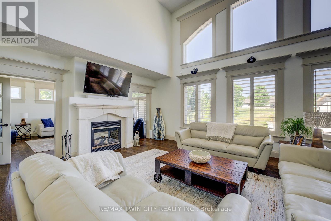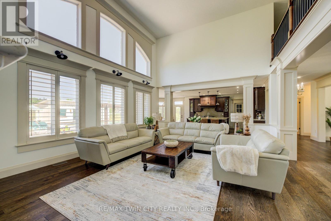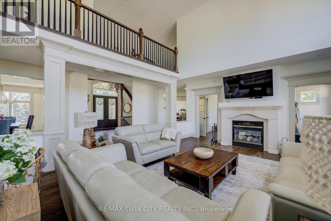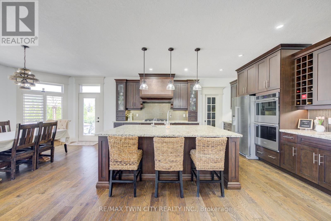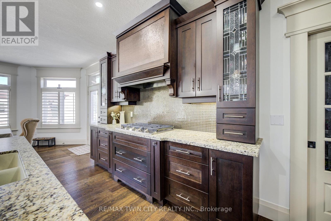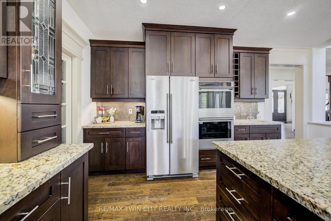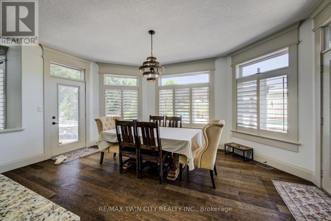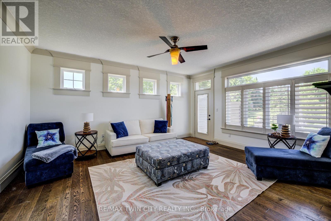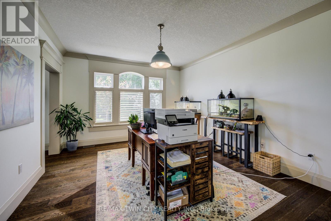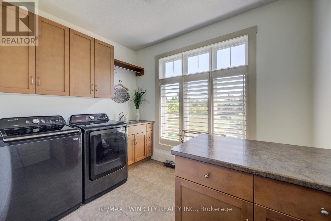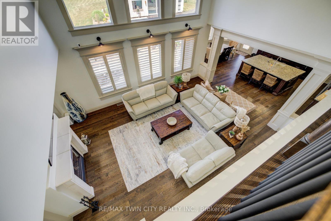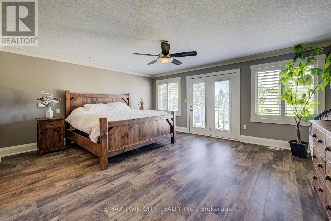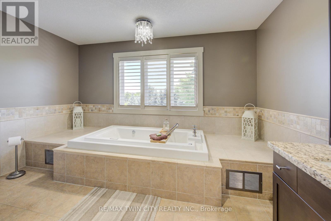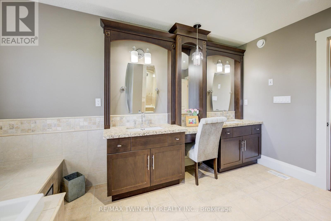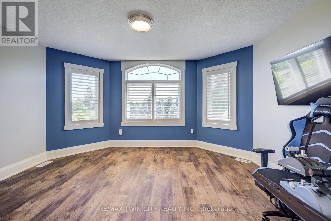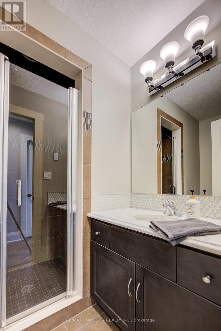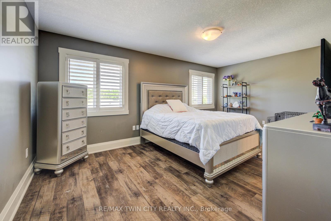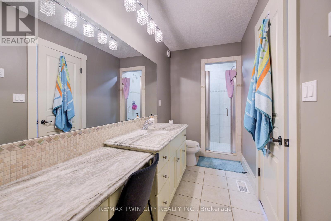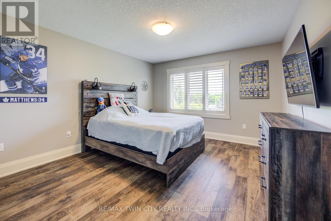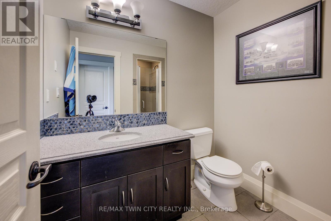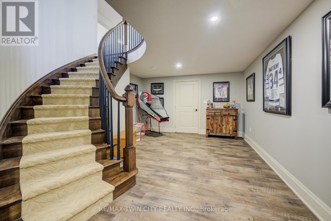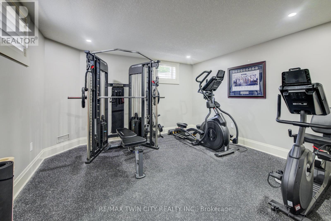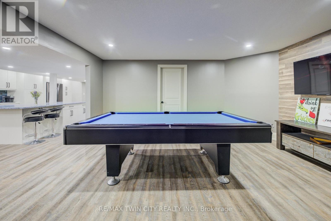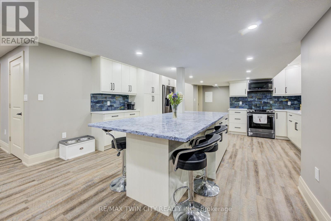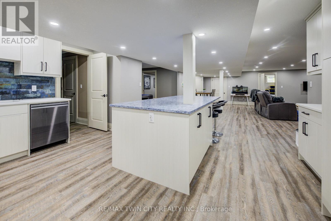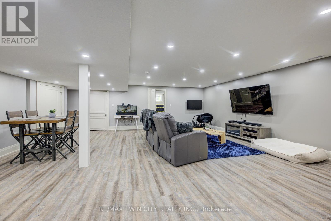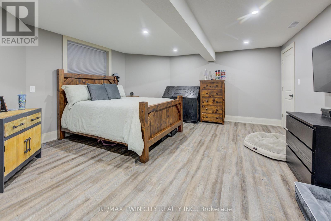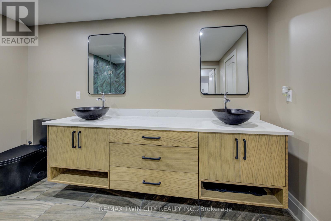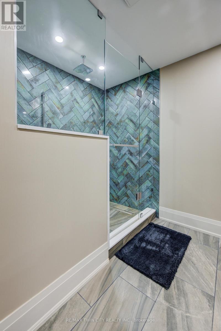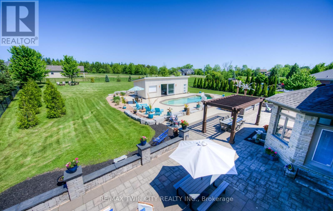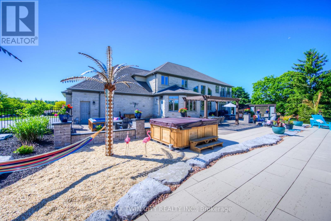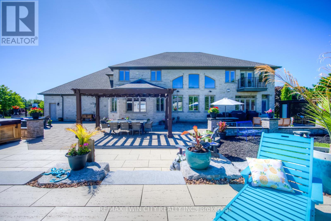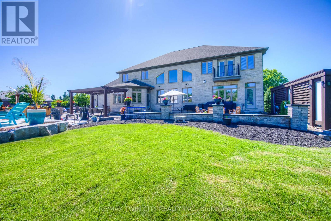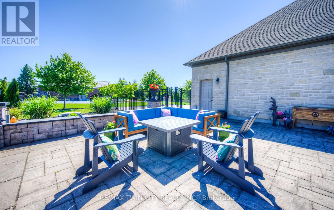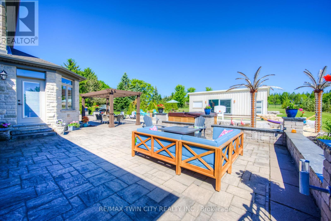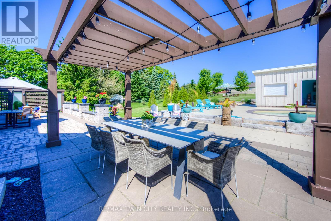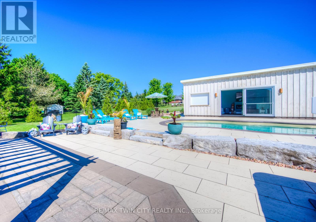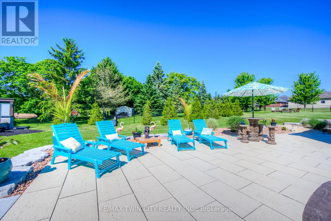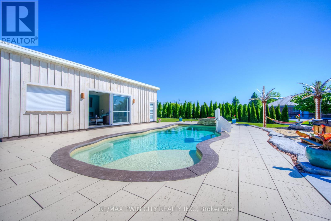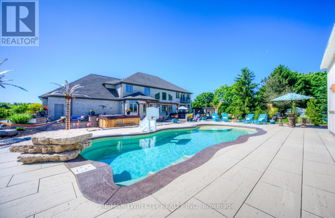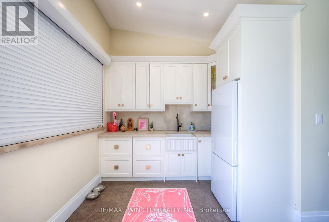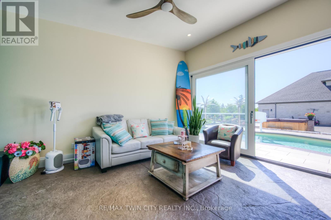5 Bedroom
5 Bathroom
3,500 - 5,000 ft2
Fireplace
Inground Pool
Central Air Conditioning
Forced Air
Landscaped
$2,750,000
This home has it all! Stately solid stone home set on an incredible 1.5 acre estate lot on the edge of beautiful New Hamburg. A grand entrance through the double doors to a curving staircase looking into the stunning 2 storey great room, huge formal dining room that will sit a large family for special occasions, main floor office and a library. Gourmet kitchen that will keep the aspiring cook happy for years to come with an oversized island, gas range, coffee bar, double ovens and a large walk in pantry. Large mud room off of the triple car garage and a large laundry and 2 piece bath complete the main floor. Upstairs has four great sized bedrooms, each with a walk in closet and ensuite privileges. The primary bedroom features a Juliet balcony overlooking the rear yard, dual walk in closets and a recently updated spa-like ensuite. There is a fully finished suite in the basement that will work great for extended family or a nanny suite. It features a fully separate entrance, full kitchen, 2 bedrooms and plenty of living space, all completed in 2023. Although the house is off the charts for style and finish, the backyard oasis is arguably the finest feature of the property. An incredible amount of landscaping, hardscape seating and dining areas, custom fibreglass pool with heated pool house, bar, party room and hot tub will make your new home the place to entertain friends and family for years to come. New Hamburg is located half way in between KW and Stratford and offers good schools, park systems, twin pad ice surfaces, public pools and a vibrant downtown. Be sure to book a private showing today! Additional photos can be found in the virtual tour link under the "Photos" tab. (id:50976)
Property Details
|
MLS® Number
|
X12300639 |
|
Property Type
|
Single Family |
|
Equipment Type
|
Water Heater |
|
Features
|
Lane, Lighting, Paved Yard, In-law Suite |
|
Parking Space Total
|
11 |
|
Pool Type
|
Inground Pool |
|
Rental Equipment Type
|
Water Heater |
|
Structure
|
Patio(s) |
Building
|
Bathroom Total
|
5 |
|
Bedrooms Above Ground
|
4 |
|
Bedrooms Below Ground
|
1 |
|
Bedrooms Total
|
5 |
|
Amenities
|
Fireplace(s) |
|
Appliances
|
Hot Tub, Garage Door Opener Remote(s), Oven - Built-in, Water Heater, Water Softener, Dishwasher, Dryer, Garage Door Opener, Microwave, Hood Fan, Stove, Washer, Window Coverings, Wine Fridge, Refrigerator |
|
Basement Development
|
Finished |
|
Basement Type
|
Full (finished) |
|
Construction Style Attachment
|
Detached |
|
Cooling Type
|
Central Air Conditioning |
|
Exterior Finish
|
Stone |
|
Fireplace Present
|
Yes |
|
Fireplace Total
|
2 |
|
Foundation Type
|
Poured Concrete |
|
Half Bath Total
|
1 |
|
Heating Fuel
|
Natural Gas |
|
Heating Type
|
Forced Air |
|
Stories Total
|
2 |
|
Size Interior
|
3,500 - 5,000 Ft2 |
|
Type
|
House |
|
Utility Water
|
Municipal Water |
Parking
Land
|
Acreage
|
No |
|
Landscape Features
|
Landscaped |
|
Sewer
|
Septic System |
|
Size Depth
|
524 Ft ,10 In |
|
Size Frontage
|
142 Ft ,2 In |
|
Size Irregular
|
142.2 X 524.9 Ft |
|
Size Total Text
|
142.2 X 524.9 Ft |
|
Zoning Description
|
Z2b |
https://www.realtor.ca/real-estate/28639303/226-shade-street-wilmot



