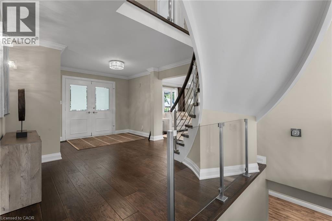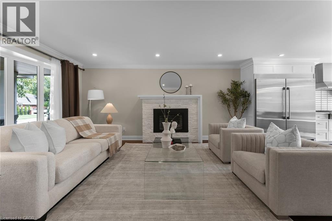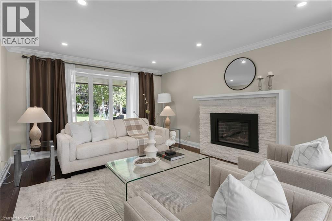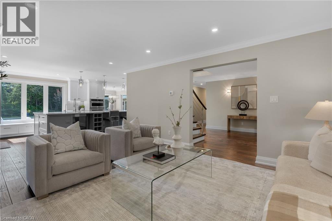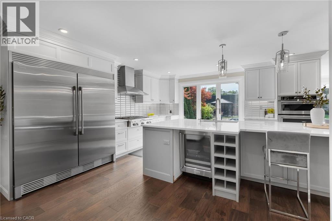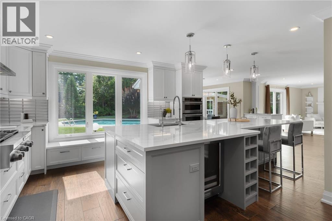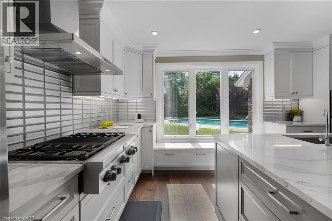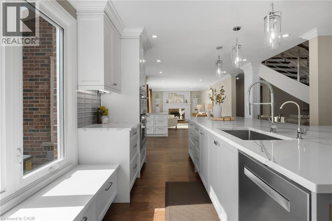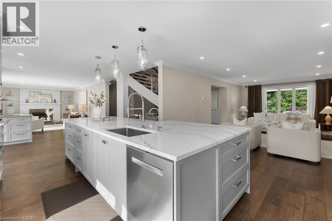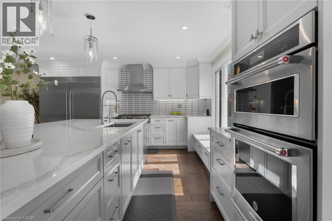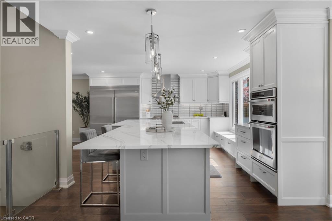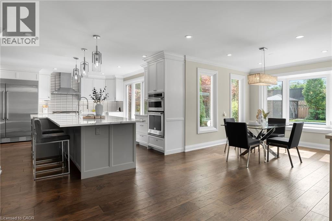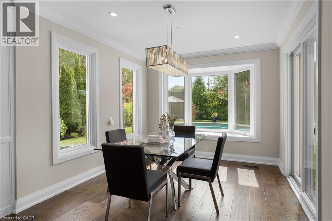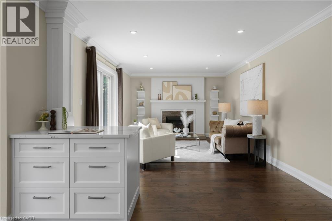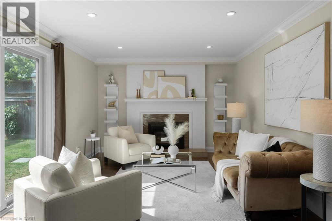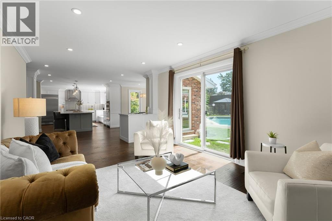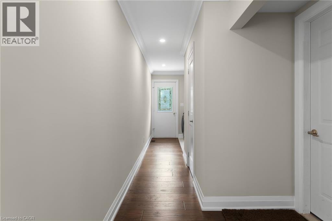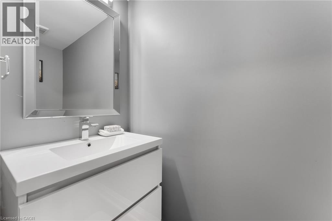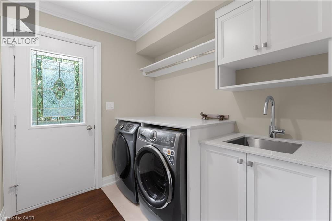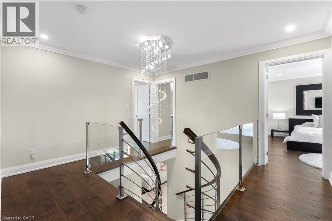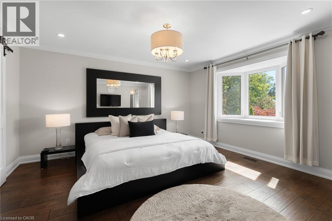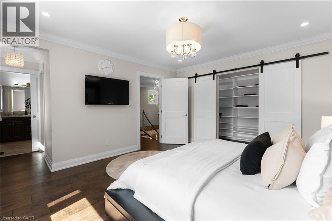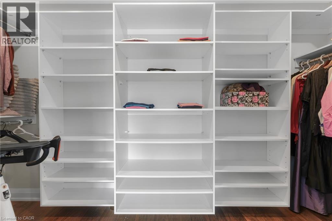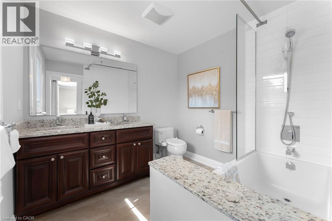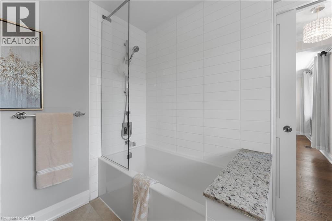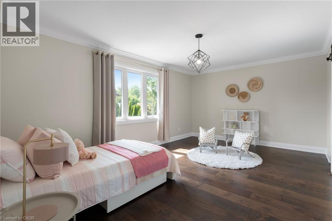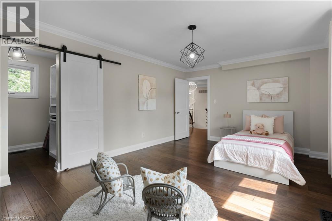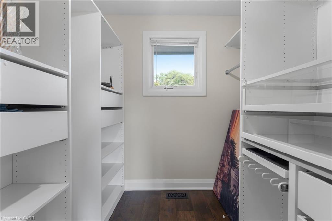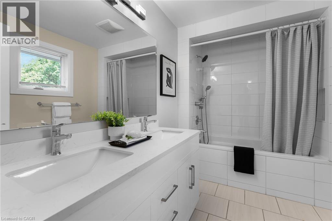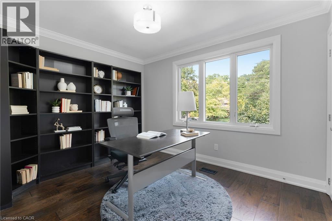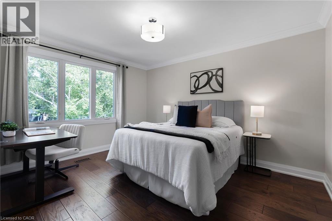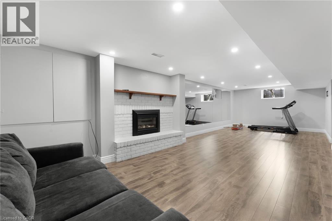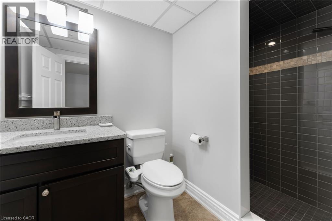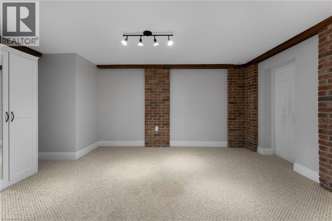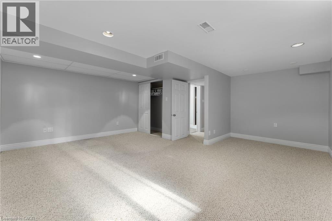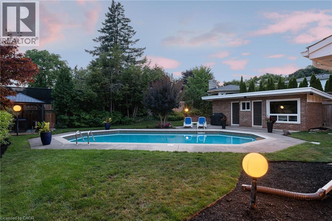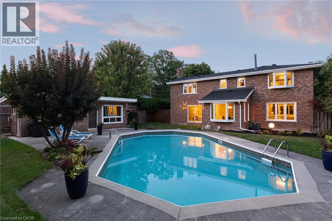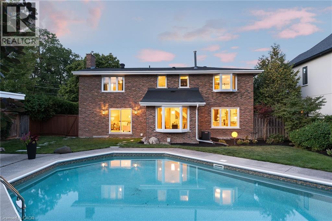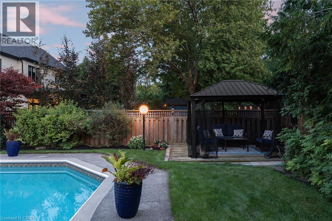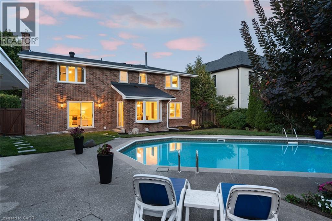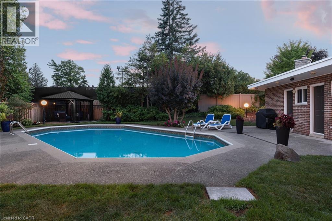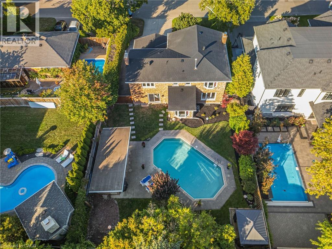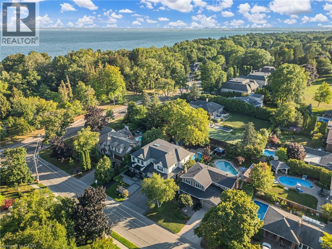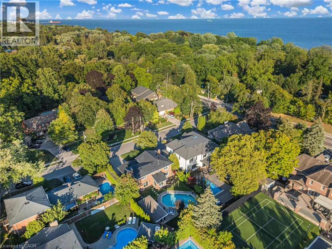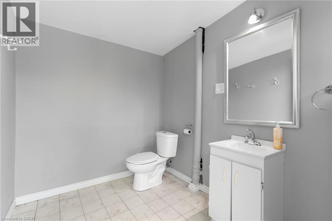5 Bedroom
5 Bathroom
4,128 ft2
2 Level
Inground Pool
Central Air Conditioning
Forced Air
$2,500,000
Beautifully renovated home in southeast Burlington, just steps from Lake Ontario. Nestled on a private 70 × 140 ft lot on Shoreacres Road, this 2-storey home offers approximately 4,200 sq ft of finished living space with 4+1 bedrooms, 3 full bathrooms, and 2 half bathrooms. The main floor features wide-plank hardwood flooring, crown moulding, and multiple gas fireplaces. The custom kitchen includes an approximately 12 ft Cambria quartz island, quartz countertops, premium cabinetry, an Electrolux fridge, and a gas cooktop. The kitchen is open to the dining, family, and living rooms, with direct access to the backyard. A laundry room, powder room, and garage entry complete this level. The second floor includes 4 spacious bedrooms and 2 full baths, including a primary suite with dual walk-in closets and a 5-piece ensuite. The finished lower level features a 5th bedroom, 3-piece bath, large recreation room with gas fireplace, and storage. The private backyard includes a heated saltwater pool, cabana with 2-piece bath, patios, and mature landscaping. Recent updates include roof shingles and flat surface replacement (2025), windows (2025), exterior and cabana painting (2025), LeafFilter gutter system (2025), garage door and opener (2025), interior painting (2025), pool pump (2023), salt cell (2022), and water filter system (2020). Located in the Tuck/Nelson school district, near Paletta Lakefront Park, Nelson Park, downtown Burlington, and major highways. (id:50976)
Live Streams
This property has online live streams scheduled!
Property Details
|
MLS® Number
|
40766711 |
|
Property Type
|
Single Family |
|
Amenities Near By
|
Park, Schools |
|
Equipment Type
|
Water Heater |
|
Features
|
Paved Driveway, Automatic Garage Door Opener, In-law Suite |
|
Parking Space Total
|
7 |
|
Pool Type
|
Inground Pool |
|
Rental Equipment Type
|
Water Heater |
Building
|
Bathroom Total
|
5 |
|
Bedrooms Above Ground
|
4 |
|
Bedrooms Below Ground
|
1 |
|
Bedrooms Total
|
5 |
|
Appliances
|
Dishwasher, Dryer, Freezer, Refrigerator, Water Softener, Water Purifier, Washer, Microwave Built-in, Gas Stove(s), Hood Fan, Window Coverings, Wine Fridge, Garage Door Opener |
|
Architectural Style
|
2 Level |
|
Basement Development
|
Finished |
|
Basement Type
|
Full (finished) |
|
Constructed Date
|
1975 |
|
Construction Style Attachment
|
Detached |
|
Cooling Type
|
Central Air Conditioning |
|
Exterior Finish
|
Aluminum Siding, Brick, Metal, Vinyl Siding |
|
Foundation Type
|
Unknown |
|
Half Bath Total
|
2 |
|
Heating Fuel
|
Natural Gas |
|
Heating Type
|
Forced Air |
|
Stories Total
|
2 |
|
Size Interior
|
4,128 Ft2 |
|
Type
|
House |
|
Utility Water
|
Municipal Water |
Parking
Land
|
Acreage
|
No |
|
Land Amenities
|
Park, Schools |
|
Sewer
|
Municipal Sewage System |
|
Size Depth
|
142 Ft |
|
Size Frontage
|
70 Ft |
|
Size Total Text
|
Under 1/2 Acre |
|
Zoning Description
|
R2.4 |
Rooms
| Level |
Type |
Length |
Width |
Dimensions |
|
Second Level |
Primary Bedroom |
|
|
13'5'' x 14'4'' |
|
Second Level |
Full Bathroom |
|
|
8'1'' x 8'9'' |
|
Second Level |
Bedroom |
|
|
17'5'' x 12'2'' |
|
Second Level |
Bedroom |
|
|
13'5'' x 13'3'' |
|
Second Level |
Bedroom |
|
|
11'9'' x 9'6'' |
|
Second Level |
5pc Bathroom |
|
|
10'1'' x 6'11'' |
|
Basement |
Wine Cellar |
|
|
24'4'' x 5'10'' |
|
Basement |
Recreation Room |
|
|
12'1'' x 32'6'' |
|
Basement |
Office |
|
|
10'10'' x 16'11'' |
|
Basement |
Bedroom |
|
|
17'10'' x 17'11'' |
|
Basement |
3pc Bathroom |
|
|
Measurements not available |
|
Basement |
Office |
|
|
6'0'' x 8'4'' |
|
Basement |
Storage |
|
|
8'2'' x 8'9'' |
|
Basement |
Utility Room |
|
|
6'8'' x 8'1'' |
|
Main Level |
2pc Bathroom |
|
|
Measurements not available |
|
Main Level |
Foyer |
|
|
9'3'' x 6'10'' |
|
Main Level |
Living Room |
|
|
13'1'' x 18'2'' |
|
Main Level |
Kitchen |
|
|
25'6'' x 15'4'' |
|
Main Level |
Dining Room |
|
|
10'3'' x 9'10'' |
|
Main Level |
Family Room |
|
|
20'3'' x 12'0'' |
|
Main Level |
2pc Bathroom |
|
|
6'3'' x 3'3'' |
|
Main Level |
Laundry Room |
|
|
7'9'' x 7'0'' |
https://www.realtor.ca/real-estate/28827589/226-shoreacres-road-burlington








