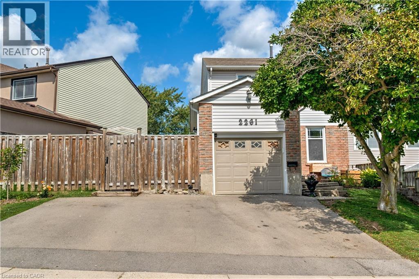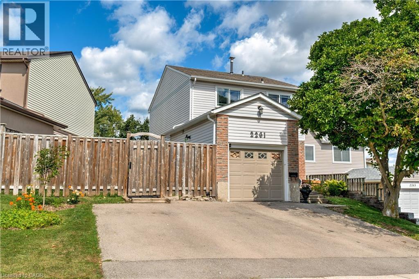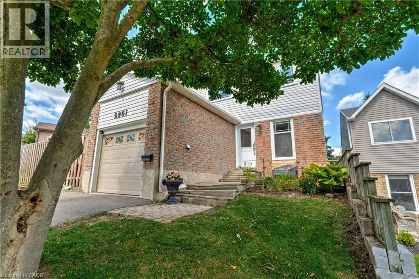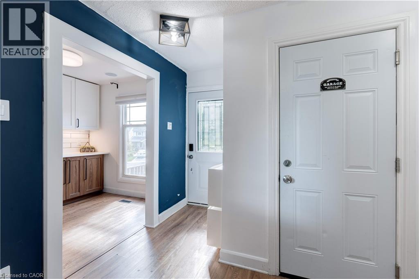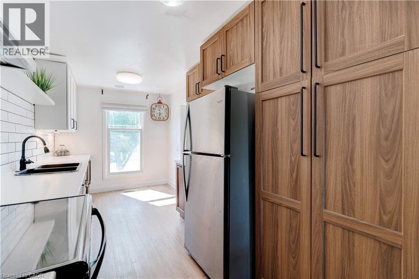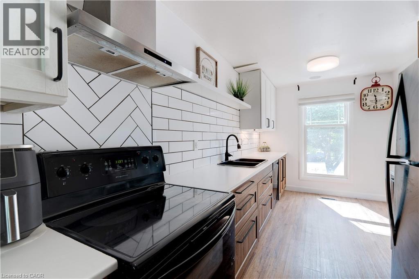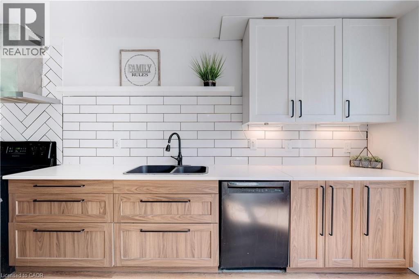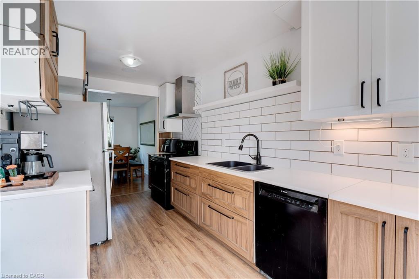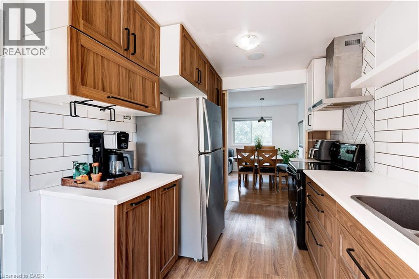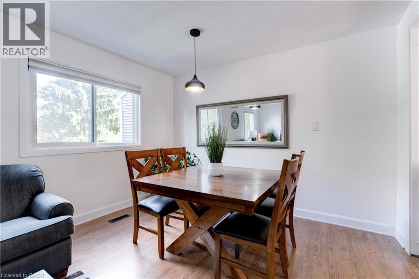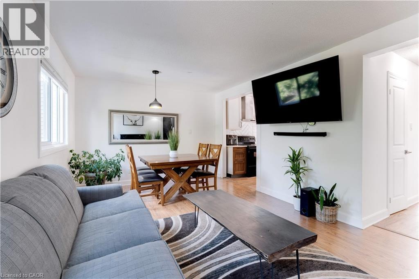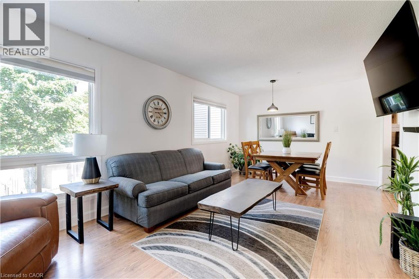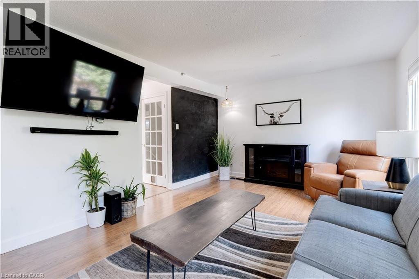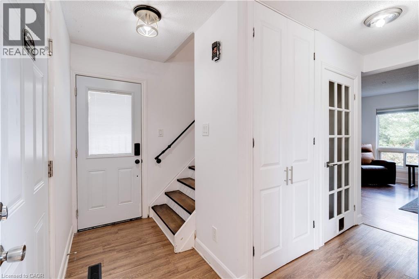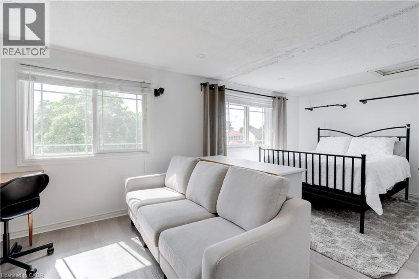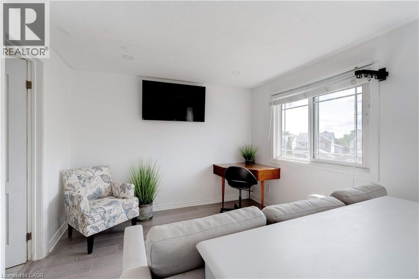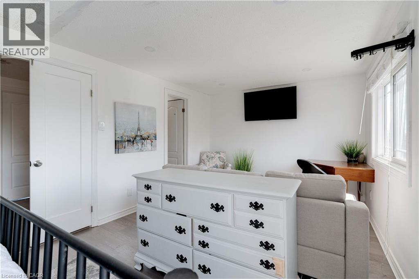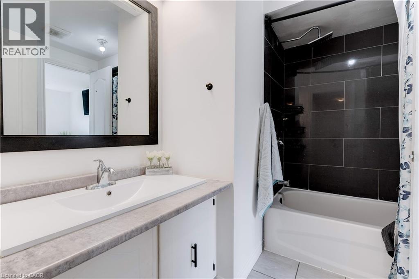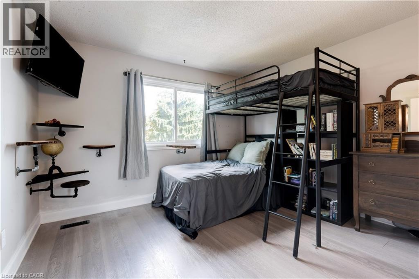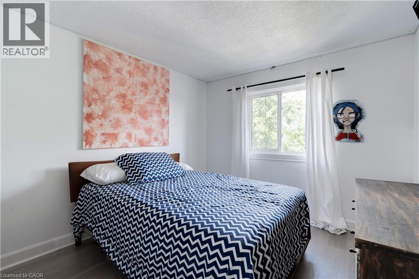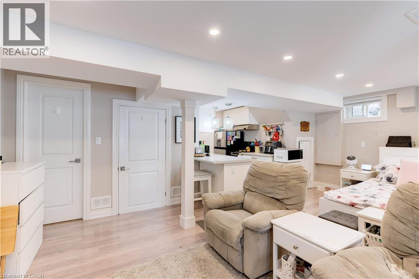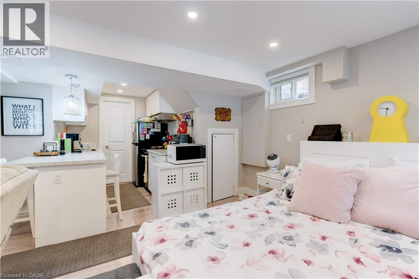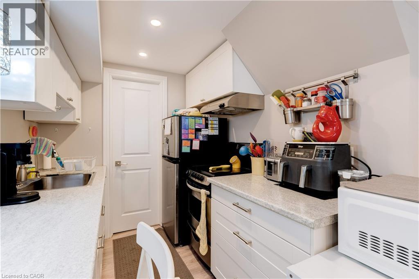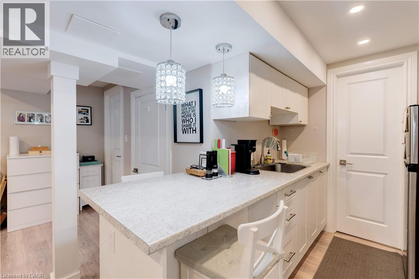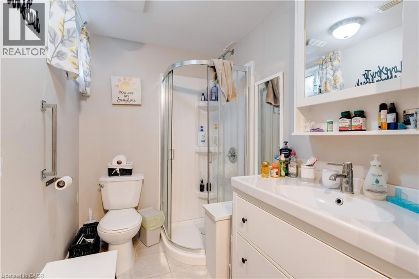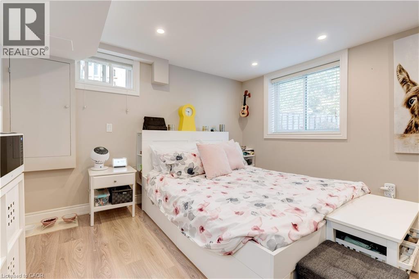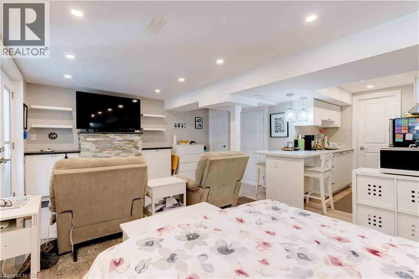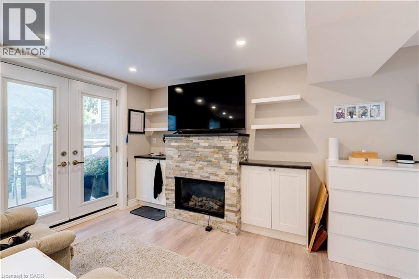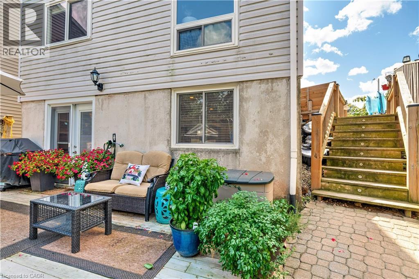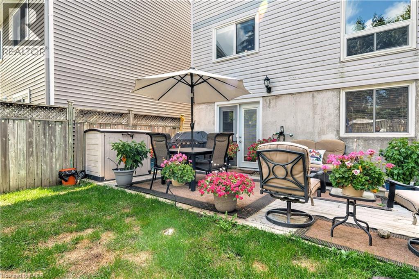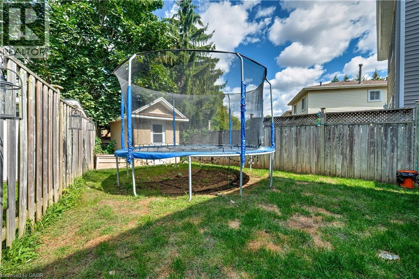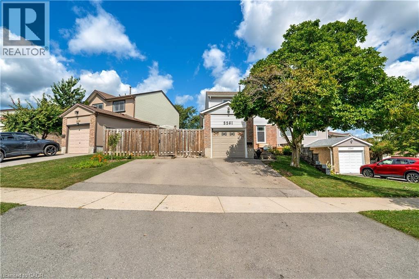4 Bedroom
3 Bathroom
1,742 ft2
2 Level
Fireplace
Central Air Conditioning
Forced Air
$849,900
NEW PRICE! Welcome to this wonderful detached family home, offering a comfortable layout, practical features, thoughtful modern updates with an IN-LAW SUITE! The main level includes an updated kitchen with plenty of cabinetry and counter space-great for everyday cooking or hosting guests. Upstairs, you'll find three spacious bedrooms, including a large primary suite with ensuite privileges, designed to support easy family living.The finished lower level is a standout, offering flexible space complete with a second full kitchen, a 3-piece bathroom, and a cozy electric fireplace framed by a striking stone feature wall. With a walkout to the private backyard, this level is ideal for extended family, in-laws, or guests.Outside, enjoy a rare triple-car driveway, a generous side yard, and a private patio perfect for outdoor dining and summer gatherings. The attached garage with inside entry adds everyday convenience.Set in a highly desirable, family-friendly neighbourhood, this home is just a short walk to Brant Hills Elementary School and close to parks, shopping, and community amenities. A great opportunity in an ideal location! (id:50976)
Property Details
|
MLS® Number
|
40786567 |
|
Property Type
|
Single Family |
|
Community Features
|
Quiet Area |
|
Equipment Type
|
Water Heater |
|
Features
|
Paved Driveway, Country Residential, In-law Suite |
|
Parking Space Total
|
4 |
|
Rental Equipment Type
|
Water Heater |
Building
|
Bathroom Total
|
3 |
|
Bedrooms Above Ground
|
3 |
|
Bedrooms Below Ground
|
1 |
|
Bedrooms Total
|
4 |
|
Architectural Style
|
2 Level |
|
Basement Development
|
Finished |
|
Basement Type
|
Full (finished) |
|
Construction Style Attachment
|
Detached |
|
Cooling Type
|
Central Air Conditioning |
|
Exterior Finish
|
Brick, Vinyl Siding |
|
Fireplace Present
|
Yes |
|
Fireplace Total
|
1 |
|
Foundation Type
|
Poured Concrete |
|
Half Bath Total
|
1 |
|
Heating Fuel
|
Natural Gas |
|
Heating Type
|
Forced Air |
|
Stories Total
|
2 |
|
Size Interior
|
1,742 Ft2 |
|
Type
|
House |
|
Utility Water
|
Municipal Water |
Parking
Land
|
Acreage
|
No |
|
Sewer
|
Municipal Sewage System |
|
Size Depth
|
118 Ft |
|
Size Frontage
|
56 Ft |
|
Size Total Text
|
Under 1/2 Acre |
|
Zoning Description
|
R4 |
Rooms
| Level |
Type |
Length |
Width |
Dimensions |
|
Second Level |
Bedroom |
|
|
11'0'' x 10'1'' |
|
Second Level |
Bedroom |
|
|
9'5'' x 12'3'' |
|
Second Level |
Primary Bedroom |
|
|
20'10'' x 10'4'' |
|
Second Level |
4pc Bathroom |
|
|
7'10'' x 7'1'' |
|
Basement |
Utility Room |
|
|
5'7'' x 4'11'' |
|
Basement |
Laundry Room |
|
|
4'10'' x 7'3'' |
|
Basement |
Kitchen |
|
|
6'9'' x 7'7'' |
|
Basement |
Family Room |
|
|
9'7'' x 14'0'' |
|
Basement |
Bedroom |
|
|
10'2'' x 11'8'' |
|
Basement |
3pc Bathroom |
|
|
5'2'' x 12'7'' |
|
Main Level |
Living Room |
|
|
12'5'' x 12'2'' |
|
Main Level |
Kitchen |
|
|
8'0'' x 16'5'' |
|
Main Level |
Dining Room |
|
|
8'7'' x 11'3'' |
|
Main Level |
2pc Bathroom |
|
|
3'1'' x 6'3'' |
https://www.realtor.ca/real-estate/29080378/2261-leominster-drive-burlington



