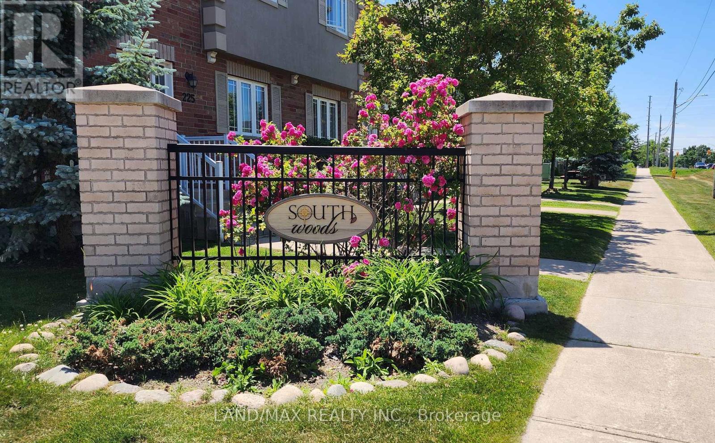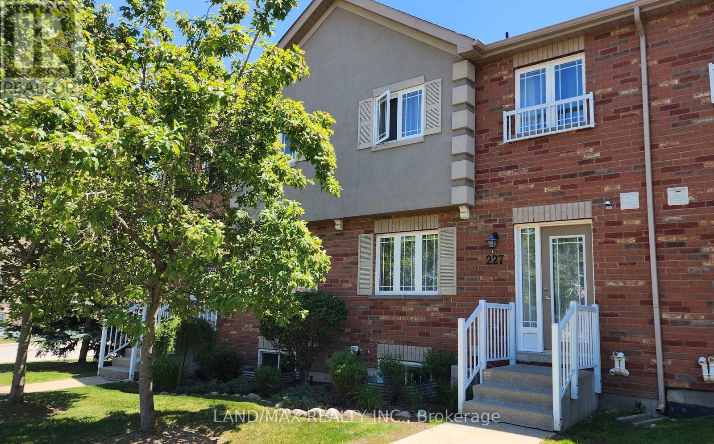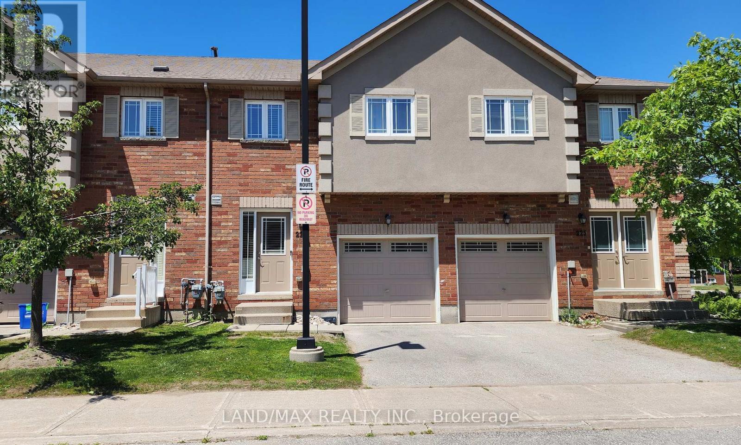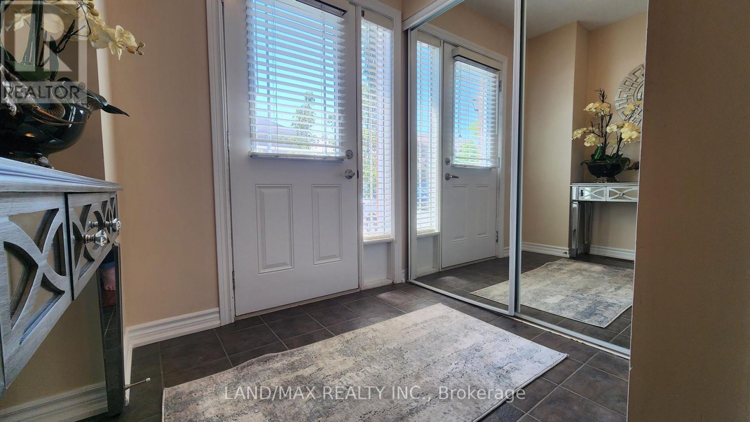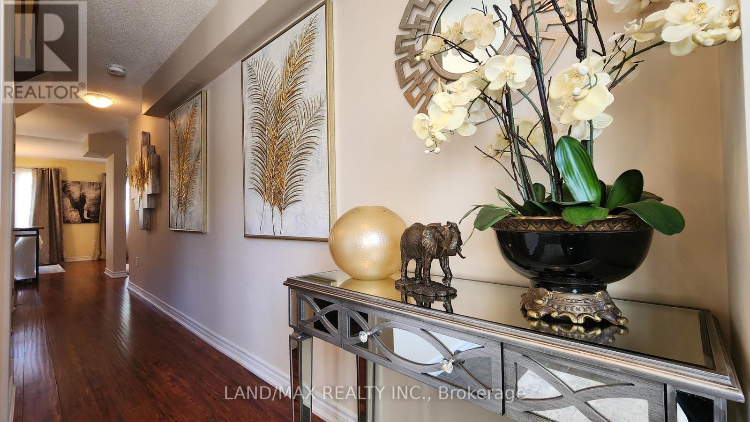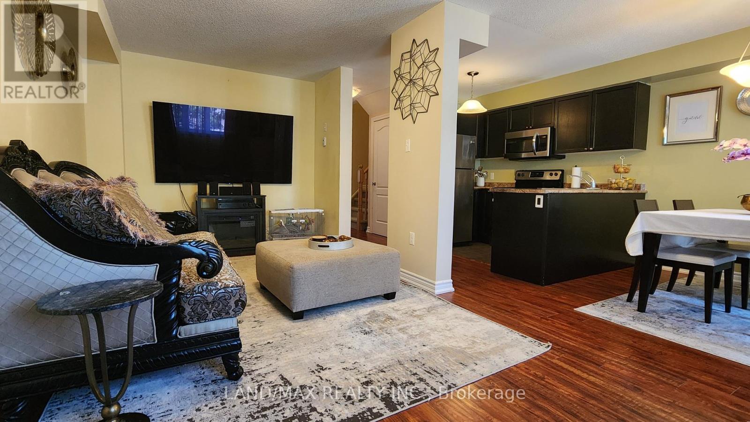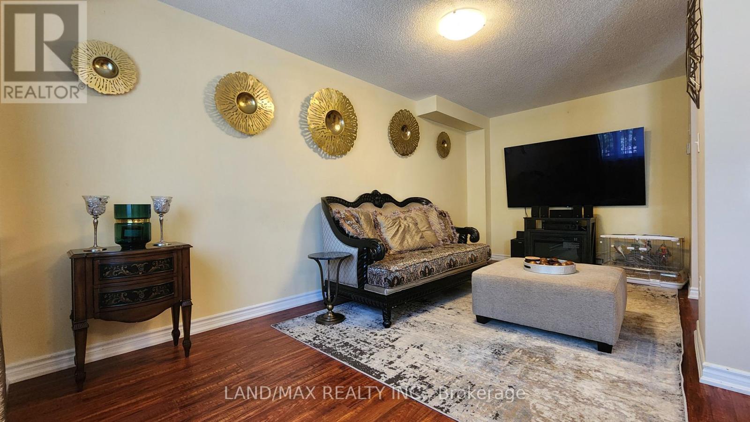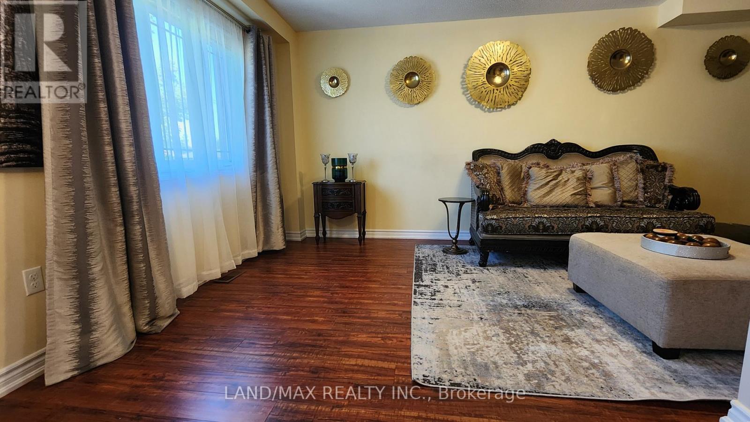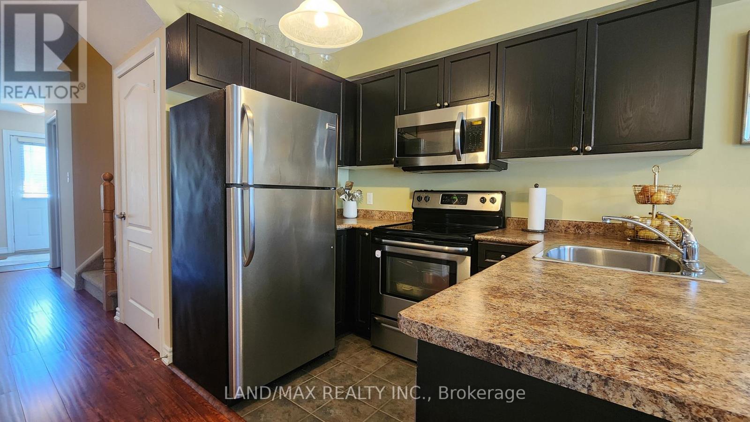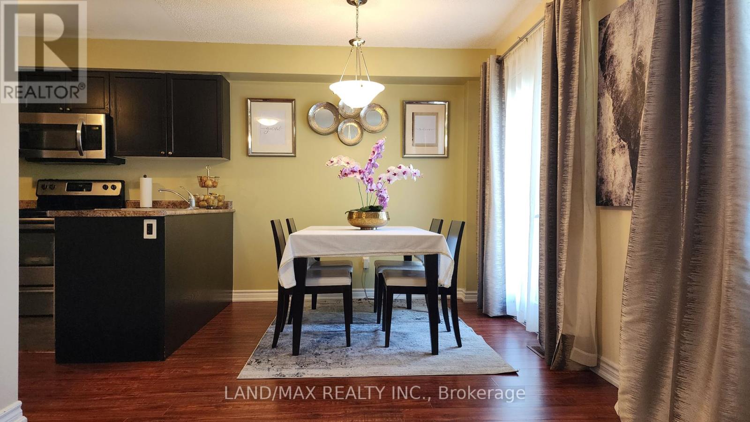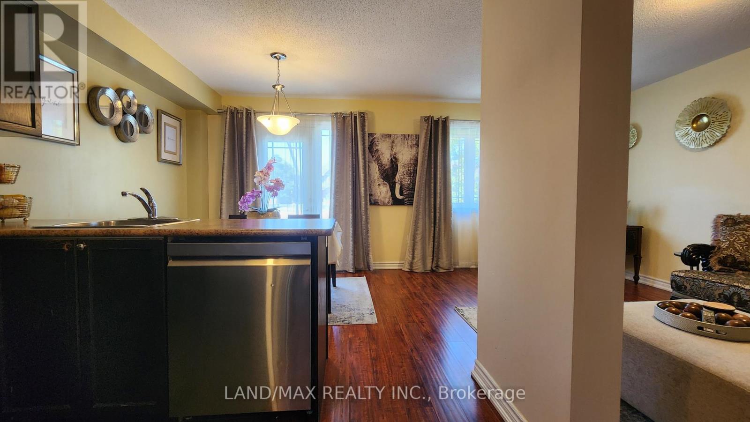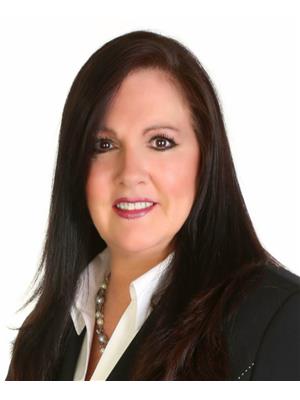3 Bedroom
3 Bathroom
1,200 - 1,399 ft2
Central Air Conditioning
Forced Air
$609,900Maintenance,
$710.52 Monthly
Welcome To This Fantastic Property At 43-227 Harvie Blvd, Built In 2013 And Boasting A Truly Fantastic Floor Plan. Perfectly Suited For Those Downsizing Or Just Starting Out, This Home Is Nestled In The Family-Friendly Neighborhood Of Holly. Step Inside This Sunfilled, Open-Concept Gem Featuring Beautiful Hardwood Flooring On The Main Level. The Kitchen Is Equipped With Modern Stainless Steel Appliances. This Popular Model Offers Three Spacious Bedrooms, Including A Primary Bedroom With A Generous Walk-In Closet & 3 pc Ensuite. The Two Additional Bedrooms Feature Double Closets, Providing Ample Storage. Three Bathrooms, Including A 4-Piece And A 3-Piece On The Second Level And A Convenient Powder Room On The Main Floor. Basement Is Unfinished With A Large Above Grade Window For Natural Light And A Rough In Bathroom. This Home Caters To All Your Family's Needs. Enjoy Quick Access To Many Amenities, Including Shopping, Dining, Downtown Core, Lake Simcoe, Walking/Biking Trails And Commuter Routes (Hwy 400), Putting Everything You Need Right At Your Fingertips. Plus, Monthly Maintenance Fees Cover All The Essentials: Building Insurance, Roof, Doors, Landscaping, Snow Removal, And Parking. This Means Less Time On Upkeep And More Time To Spend With Your Family And An Independent Lifestyle. (id:50976)
Property Details
|
MLS® Number
|
S12248820 |
|
Property Type
|
Single Family |
|
Community Name
|
Holly |
|
Amenities Near By
|
Public Transit, Schools |
|
Community Features
|
Pet Restrictions, Community Centre |
|
Features
|
Flat Site |
|
Parking Space Total
|
2 |
Building
|
Bathroom Total
|
3 |
|
Bedrooms Above Ground
|
3 |
|
Bedrooms Total
|
3 |
|
Age
|
11 To 15 Years |
|
Appliances
|
Blinds, Dishwasher, Dryer, Stove, Washer, Window Coverings, Refrigerator |
|
Basement Development
|
Unfinished |
|
Basement Type
|
N/a (unfinished) |
|
Cooling Type
|
Central Air Conditioning |
|
Exterior Finish
|
Brick |
|
Flooring Type
|
Hardwood |
|
Foundation Type
|
Poured Concrete |
|
Half Bath Total
|
1 |
|
Heating Fuel
|
Natural Gas |
|
Heating Type
|
Forced Air |
|
Stories Total
|
2 |
|
Size Interior
|
1,200 - 1,399 Ft2 |
|
Type
|
Row / Townhouse |
Parking
Land
|
Acreage
|
No |
|
Land Amenities
|
Public Transit, Schools |
|
Zoning Description
|
Rm2h |
Rooms
| Level |
Type |
Length |
Width |
Dimensions |
|
Second Level |
Primary Bedroom |
4.3 m |
2.46 m |
4.3 m x 2.46 m |
|
Second Level |
Bedroom 2 |
4.48 m |
2.86 m |
4.48 m x 2.86 m |
|
Second Level |
Bedroom 3 |
4.42 m |
2.86 m |
4.42 m x 2.86 m |
|
Main Level |
Kitchen |
2.96 m |
2.53 m |
2.96 m x 2.53 m |
|
Main Level |
Dining Room |
2.74 m |
2.89 m |
2.74 m x 2.89 m |
|
Main Level |
Living Room |
5.63 m |
2.8 m |
5.63 m x 2.8 m |
https://www.realtor.ca/real-estate/28528684/227-harvie-road-barrie-holly-holly



