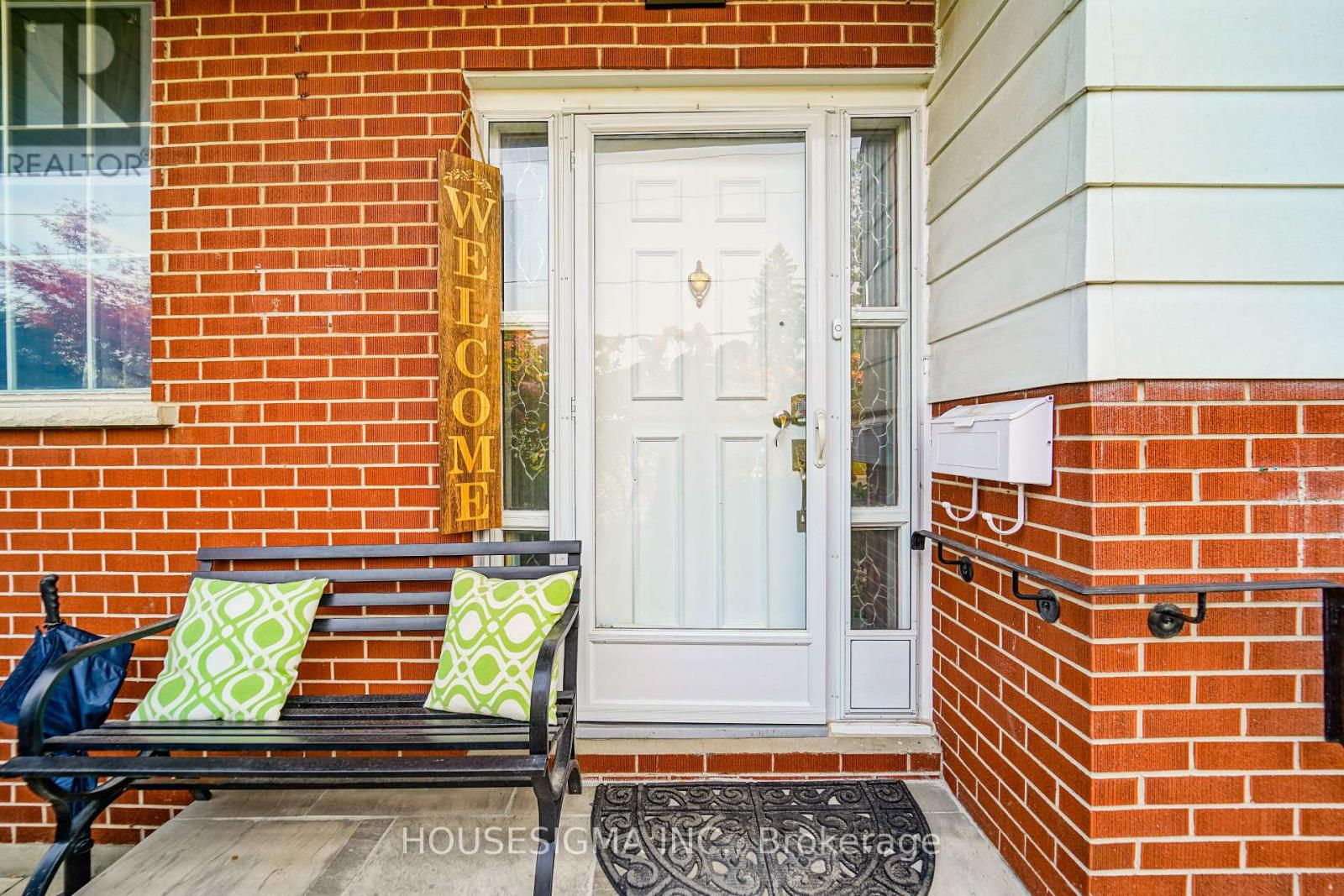5 Bedroom
2 Bathroom
Wall Unit
Heat Pump
$799,000
This beautifully updated 3+2 bedroom, four-level side split combines modern comfort with timeless appeal. The main floor boasts a bright living and dining area with updated flooring, alongside a newly renovated kitchen (2024). Upstairs, you will find three spacious bedrooms with updated flooring and a full bathroom. The lower level features an additional bedroom, ideal for guests or a home office. The fully finished basement offers incredible flexibility, featuring a separate bedroom, bathroom, living space, and modern kitchenette perfect for an in-law suite or as a multi-generational living. Step outside to the private backyard, a serene retreat with plenty of room for outdoor activities, gardening, or simply relaxing. With rental potential and a home inspection report available upon request, this property is move-in ready and full of possibilities. (id:50976)
Property Details
|
MLS® Number
|
E9394531 |
|
Property Type
|
Single Family |
|
Community Name
|
O'Neill |
|
Features
|
Irregular Lot Size |
|
Parking Space Total
|
4 |
Building
|
Bathroom Total
|
2 |
|
Bedrooms Above Ground
|
3 |
|
Bedrooms Below Ground
|
2 |
|
Bedrooms Total
|
5 |
|
Appliances
|
Dryer, Refrigerator, Stove, Washer |
|
Basement Development
|
Finished |
|
Basement Features
|
Separate Entrance |
|
Basement Type
|
N/a (finished) |
|
Construction Style Attachment
|
Detached |
|
Construction Style Split Level
|
Sidesplit |
|
Cooling Type
|
Wall Unit |
|
Exterior Finish
|
Brick |
|
Foundation Type
|
Concrete |
|
Heating Fuel
|
Electric |
|
Heating Type
|
Heat Pump |
|
Type
|
House |
|
Utility Water
|
Municipal Water |
Parking
Land
|
Acreage
|
No |
|
Sewer
|
Sanitary Sewer |
|
Size Depth
|
146 Ft ,10 In |
|
Size Frontage
|
60 Ft |
|
Size Irregular
|
60 X 146.87 Ft ; 60.06 X 146.87 X 63.08 X 165.38 Feet |
|
Size Total Text
|
60 X 146.87 Ft ; 60.06 X 146.87 X 63.08 X 165.38 Feet |
Rooms
| Level |
Type |
Length |
Width |
Dimensions |
|
Basement |
Bedroom 5 |
3.8 m |
3.2 m |
3.8 m x 3.2 m |
|
Basement |
Living Room |
6.8 m |
3.8 m |
6.8 m x 3.8 m |
|
Lower Level |
Bedroom 4 |
3.4 m |
3.1 m |
3.4 m x 3.1 m |
|
Lower Level |
Laundry Room |
2.2 m |
1.8 m |
2.2 m x 1.8 m |
|
Main Level |
Family Room |
4.3 m |
5.5 m |
4.3 m x 5.5 m |
|
Main Level |
Dining Room |
3 m |
3.5 m |
3 m x 3.5 m |
|
Main Level |
Kitchen |
3.7 m |
3.9 m |
3.7 m x 3.9 m |
|
Upper Level |
Primary Bedroom |
3.7 m |
3.5 m |
3.7 m x 3.5 m |
|
Upper Level |
Bedroom 2 |
3.6 m |
3.3 m |
3.6 m x 3.3 m |
|
Upper Level |
Bedroom 3 |
3.6 m |
3.3 m |
3.6 m x 3.3 m |
Utilities
https://www.realtor.ca/real-estate/27536640/227-rossland-road-e-oshawa-oneill-oneill













































