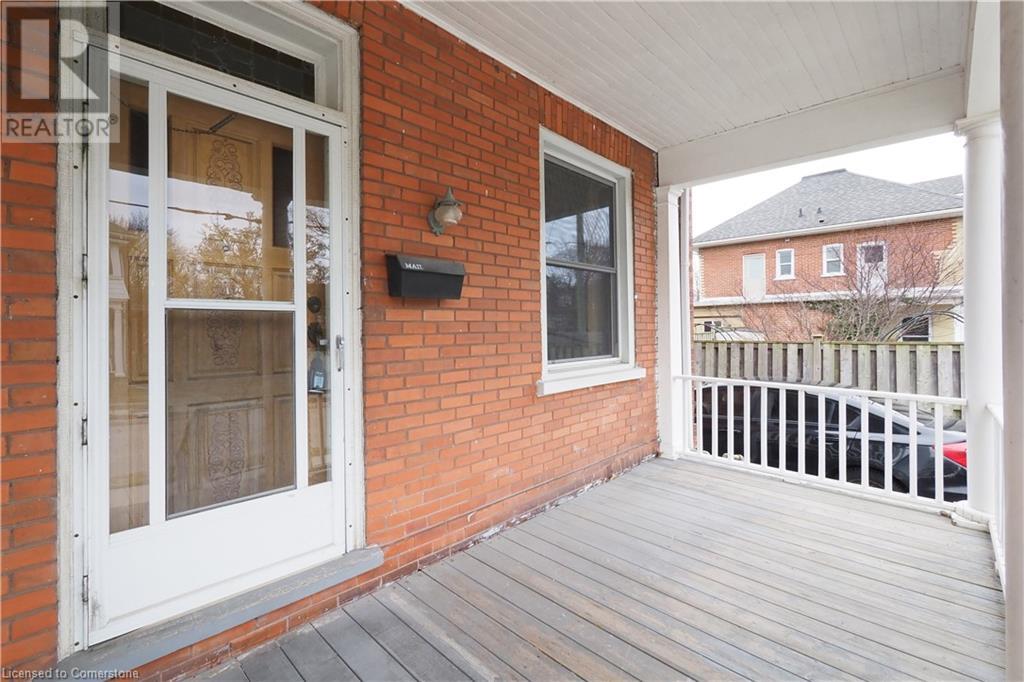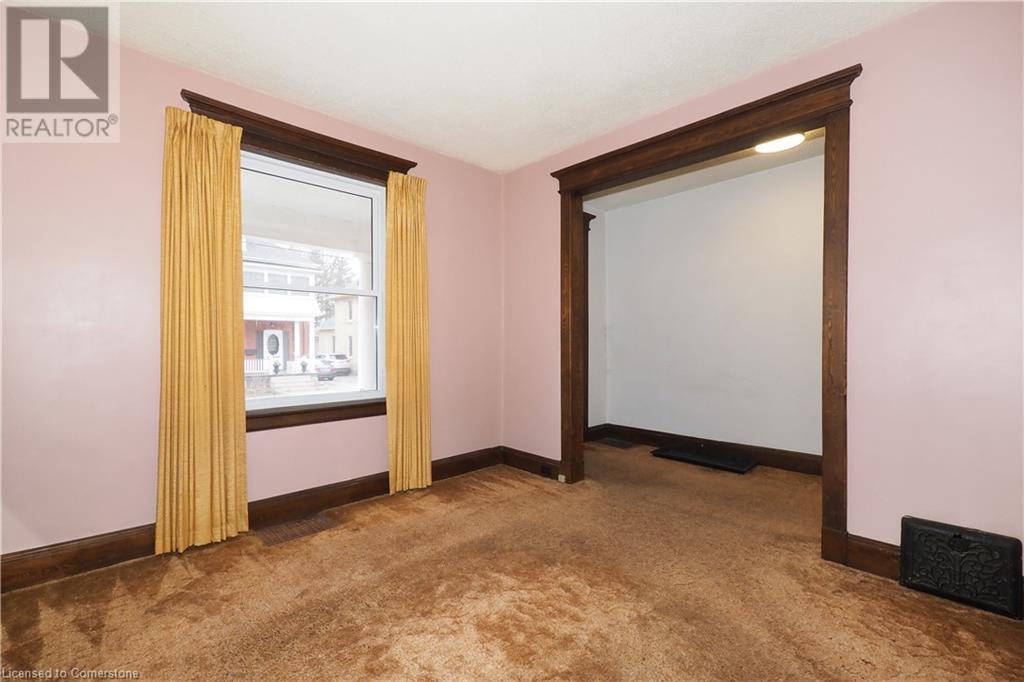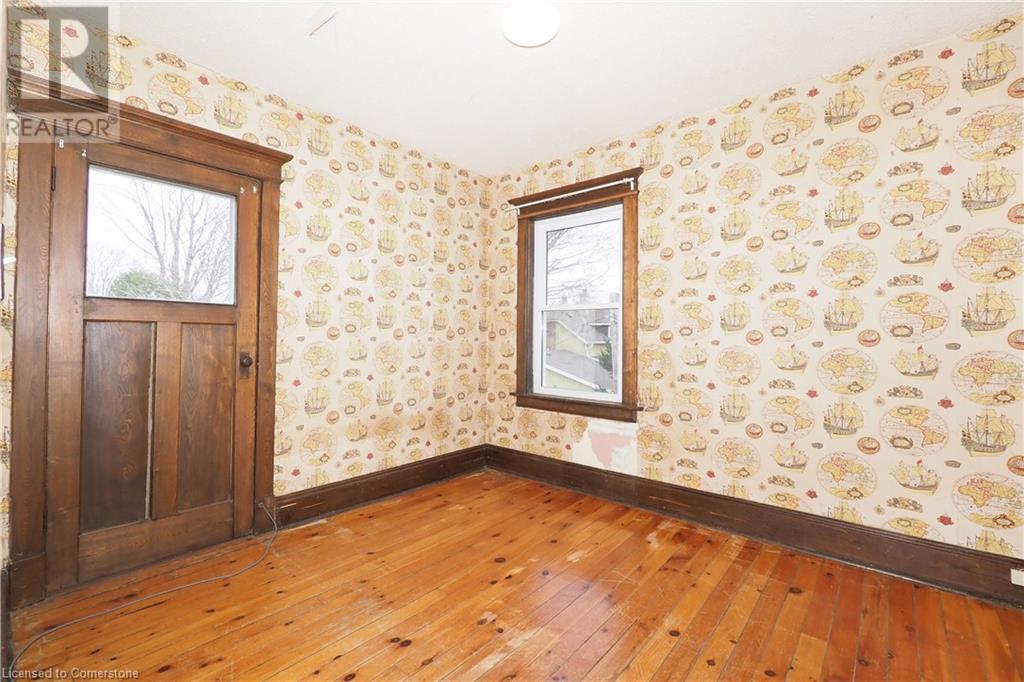4 Bedroom
1 Bathroom
1,691 ft2
None
Forced Air
$399,900
Attention First time Buyers, Opportunity knocks for a super solid Red brick 2.5 story home in an excellent, quiet area close to schools, shopping and 401 access. 3 bedrooms with a finished attic, spacious Livingroom/dining room combo, large country kitchen with a walk-out to a enclosed porch (Great potential for a laundry/mudroom) and step out to a beautiful 133+ foot deep yard! Updated furnace, water softener & hydro panel. Enjoy evenings on the large covered front porch surrounded by homes of considerable value! Yes the home needs some cosmetic updates that will help you build equity quickly! (id:50976)
Property Details
|
MLS® Number
|
40716948 |
|
Property Type
|
Single Family |
|
Amenities Near By
|
Hospital, Park, Place Of Worship, Playground, Public Transit, Schools, Shopping |
|
Community Features
|
Quiet Area, Community Centre |
|
Equipment Type
|
Water Heater |
|
Features
|
Conservation/green Belt |
|
Parking Space Total
|
2 |
|
Rental Equipment Type
|
Water Heater |
|
Structure
|
Shed, Porch |
Building
|
Bathroom Total
|
1 |
|
Bedrooms Above Ground
|
4 |
|
Bedrooms Total
|
4 |
|
Appliances
|
Dryer, Refrigerator, Stove, Water Softener, Washer |
|
Basement Development
|
Unfinished |
|
Basement Type
|
Full (unfinished) |
|
Constructed Date
|
1912 |
|
Construction Style Attachment
|
Semi-detached |
|
Cooling Type
|
None |
|
Exterior Finish
|
Brick |
|
Foundation Type
|
Stone |
|
Heating Fuel
|
Natural Gas |
|
Heating Type
|
Forced Air |
|
Stories Total
|
3 |
|
Size Interior
|
1,691 Ft2 |
|
Type
|
House |
|
Utility Water
|
Municipal Water |
Land
|
Access Type
|
Highway Access |
|
Acreage
|
No |
|
Fence Type
|
Partially Fenced |
|
Land Amenities
|
Hospital, Park, Place Of Worship, Playground, Public Transit, Schools, Shopping |
|
Sewer
|
Municipal Sewage System |
|
Size Depth
|
133 Ft |
|
Size Frontage
|
28 Ft |
|
Size Total Text
|
Under 1/2 Acre |
|
Zoning Description
|
R5 |
Rooms
| Level |
Type |
Length |
Width |
Dimensions |
|
Second Level |
Bedroom |
|
|
10'0'' x 10'0'' |
|
Second Level |
Bedroom |
|
|
10'10'' x 9'10'' |
|
Second Level |
4pc Bathroom |
|
|
Measurements not available |
|
Second Level |
Primary Bedroom |
|
|
14'4'' x 11'0'' |
|
Third Level |
Bedroom |
|
|
22'8'' x 10'10'' |
|
Main Level |
Kitchen |
|
|
16'11'' x 11'5'' |
|
Main Level |
Dining Room |
|
|
13'10'' x 11'6'' |
|
Main Level |
Living Room |
|
|
11'3'' x 11'2'' |
https://www.realtor.ca/real-estate/28191444/227-waterloo-street-n-cambridge













































