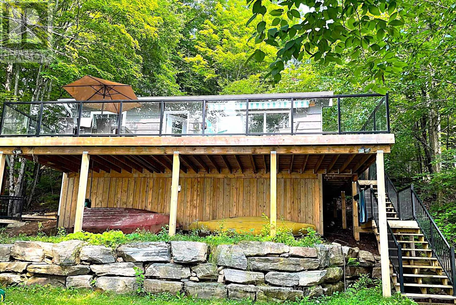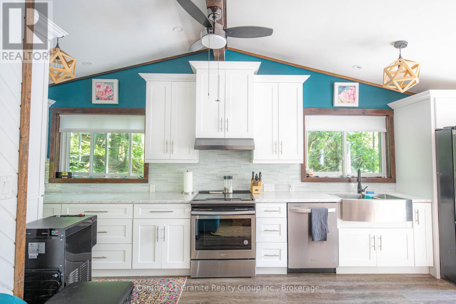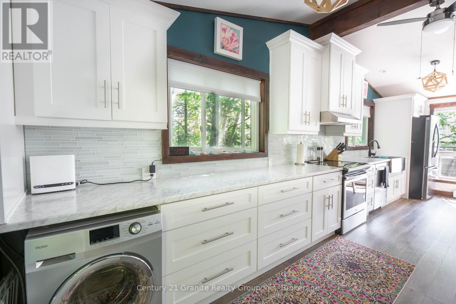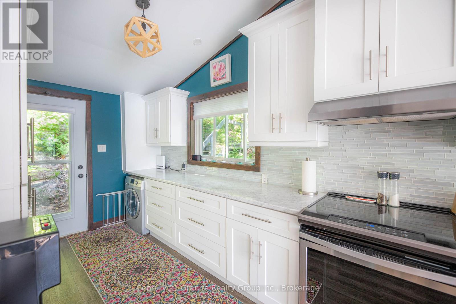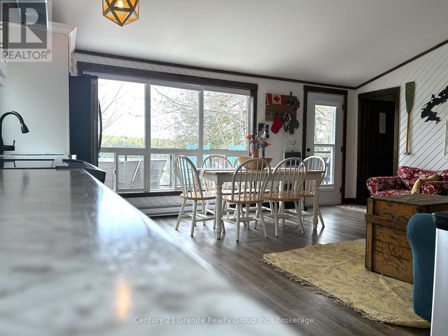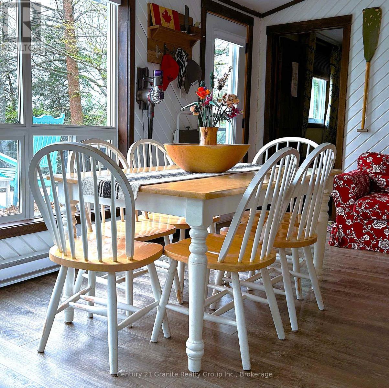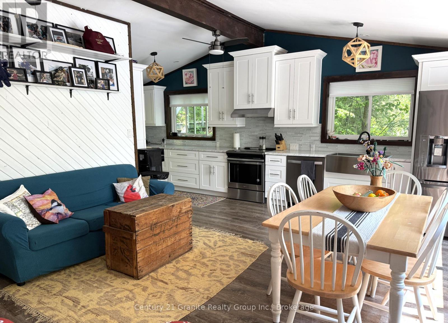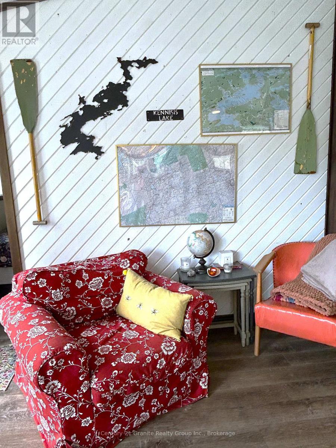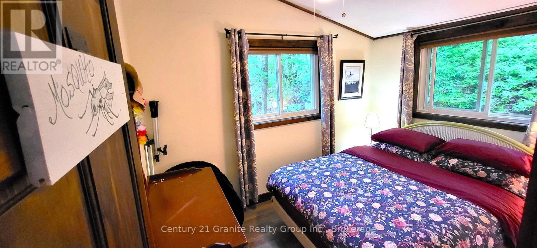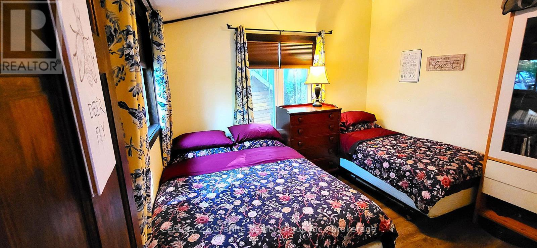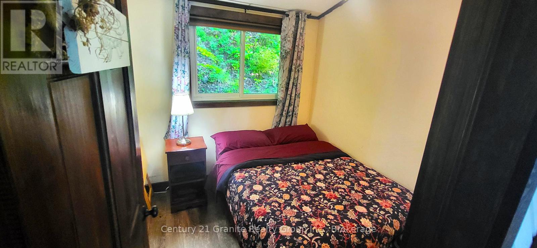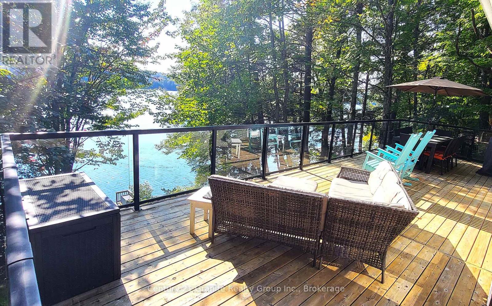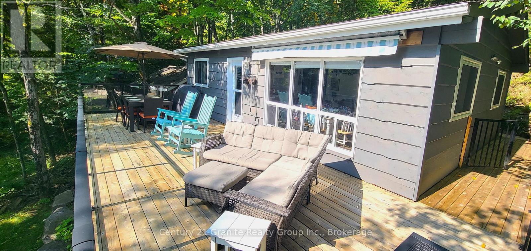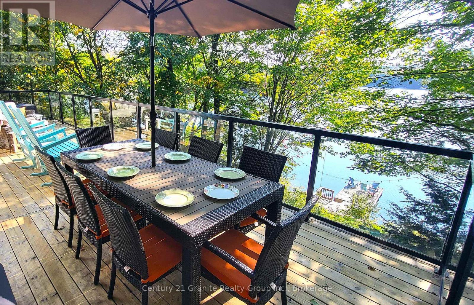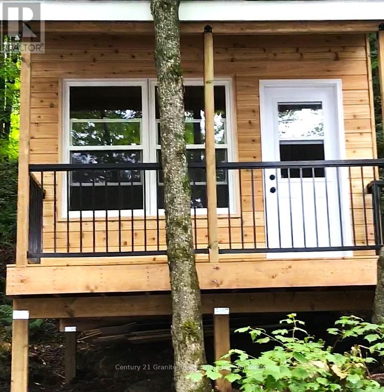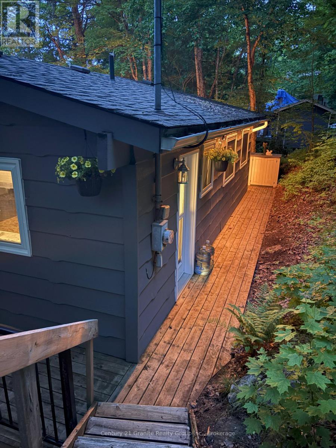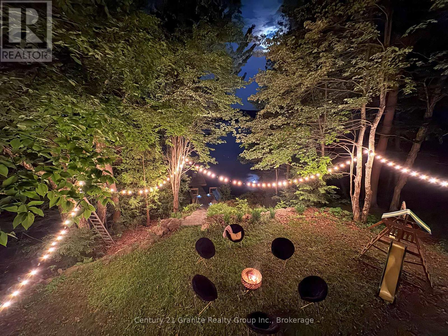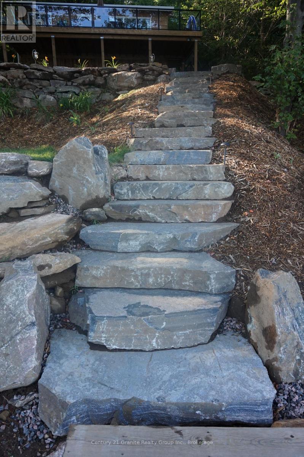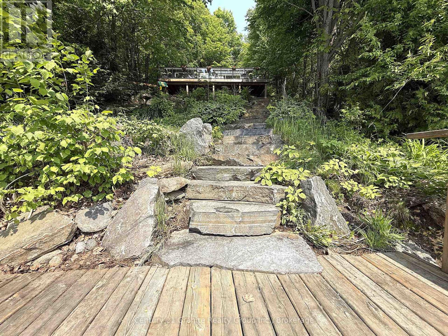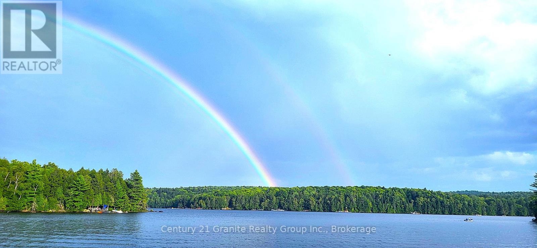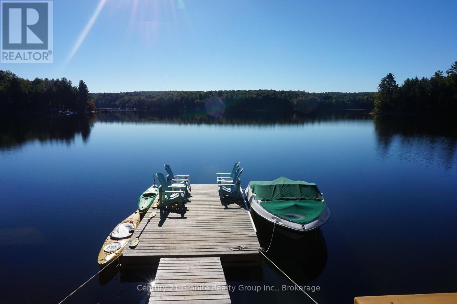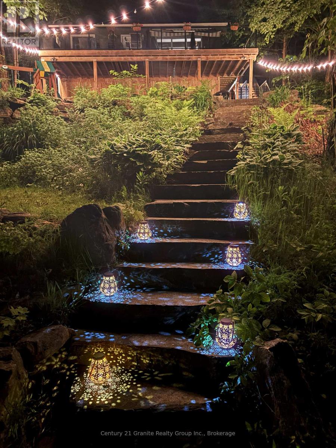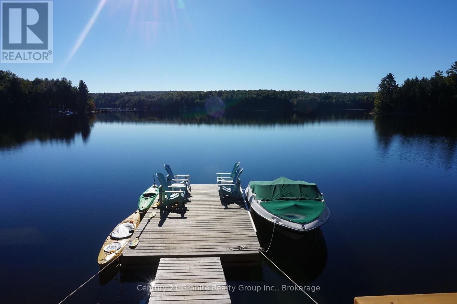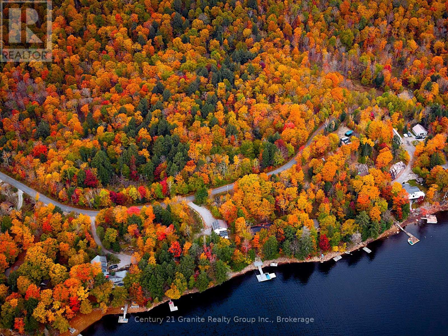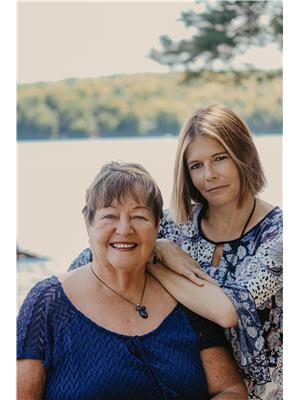3 Bedroom
1 Bathroom
700 - 1,100 ft2
Bungalow
Baseboard Heaters
Waterfront
$699,000
Turnkey Kennisis Lake Cottage! Welcome to lakeside living on one of Haliburton's most desirable lakes, Little Kennisis nestled amongst the vast Haliburton Forest and just south of the pristine wilderness of Algonquin Park. This fully furnished, move-in-ready 3-bedroom cottage offers a perfect blend of modern updates, timeless charm, and versatile spaces! Ideal for both peaceful retreats and family fun. Lovingly maintained and thoughtfully used as both a yoga and wellness escape and a family cottage, the property radiates comfort and tranquility. Inside, the open-concept living and dining area is filled with natural light and panoramic lake views. The custom kitchen is equipped with premium appliances, sleek countertops, and cabinetry that combines form and function. A fully renovated bathroom and stylish finishes throughout add to the inviting, elevated feel. Step outside to an expansive deck with glass railings, offering unobstructed views of the lake perfect for outdoor dining, relaxing, or gathering with loved ones. The landscaped, terraced lot leads gently down to the waters edge, where granite steps bring you to a clean, deep shoreline, custom dock, and lakeside firepit. A separate custom-built studio offers flexible space for a home office, creative retreat, or a cozy hideaway for teens and guests. Located just minutes from the Kennisis Lake Marina home to pickleball courts, live music, and community events this property offers the best of both serenity and recreation. Whether you're seeking a family-friendly getaway, a wellness retreat, or a turnkey rental opportunity, this rare offering on Little Kennisis Lake is ready to enjoy now! (id:50976)
Property Details
|
MLS® Number
|
X12217465 |
|
Property Type
|
Single Family |
|
Community Name
|
Havelock |
|
Easement
|
Other |
|
Features
|
Irregular Lot Size |
|
Parking Space Total
|
4 |
|
Structure
|
Dock |
|
View Type
|
Lake View, Direct Water View |
|
Water Front Type
|
Waterfront |
Building
|
Bathroom Total
|
1 |
|
Bedrooms Above Ground
|
3 |
|
Bedrooms Total
|
3 |
|
Appliances
|
Water Heater |
|
Architectural Style
|
Bungalow |
|
Construction Style Attachment
|
Detached |
|
Exterior Finish
|
Wood |
|
Foundation Type
|
Wood/piers |
|
Heating Fuel
|
Electric |
|
Heating Type
|
Baseboard Heaters |
|
Stories Total
|
1 |
|
Size Interior
|
700 - 1,100 Ft2 |
|
Type
|
House |
|
Utility Water
|
Lake/river Water Intake |
Parking
Land
|
Access Type
|
Year-round Access, Private Docking |
|
Acreage
|
No |
|
Sewer
|
Septic System |
|
Size Depth
|
140 Ft ,3 In |
|
Size Frontage
|
114 Ft |
|
Size Irregular
|
114 X 140.3 Ft |
|
Size Total Text
|
114 X 140.3 Ft|under 1/2 Acre |
|
Zoning Description
|
Sr2 |
Rooms
| Level |
Type |
Length |
Width |
Dimensions |
|
Main Level |
Kitchen |
7.31 m |
2.36 m |
7.31 m x 2.36 m |
|
Main Level |
Living Room |
4.47 m |
3.81 m |
4.47 m x 3.81 m |
|
Main Level |
Dining Room |
3.5 m |
2.28 m |
3.5 m x 2.28 m |
|
Main Level |
Bedroom |
3.5 m |
3.04 m |
3.5 m x 3.04 m |
|
Main Level |
Bedroom |
3.5 m |
2.43 m |
3.5 m x 2.43 m |
|
Main Level |
Bedroom |
2.43 m |
2.43 m |
2.43 m x 2.43 m |
https://www.realtor.ca/real-estate/28461660/2271-watts-road-dysart-et-al-havelock-havelock



