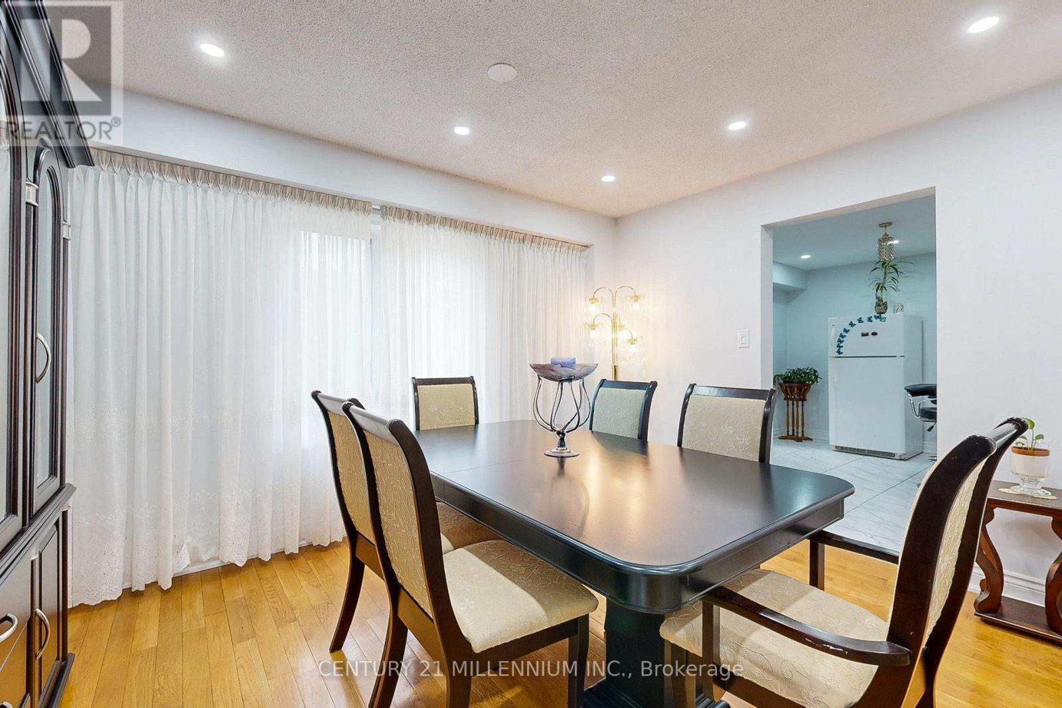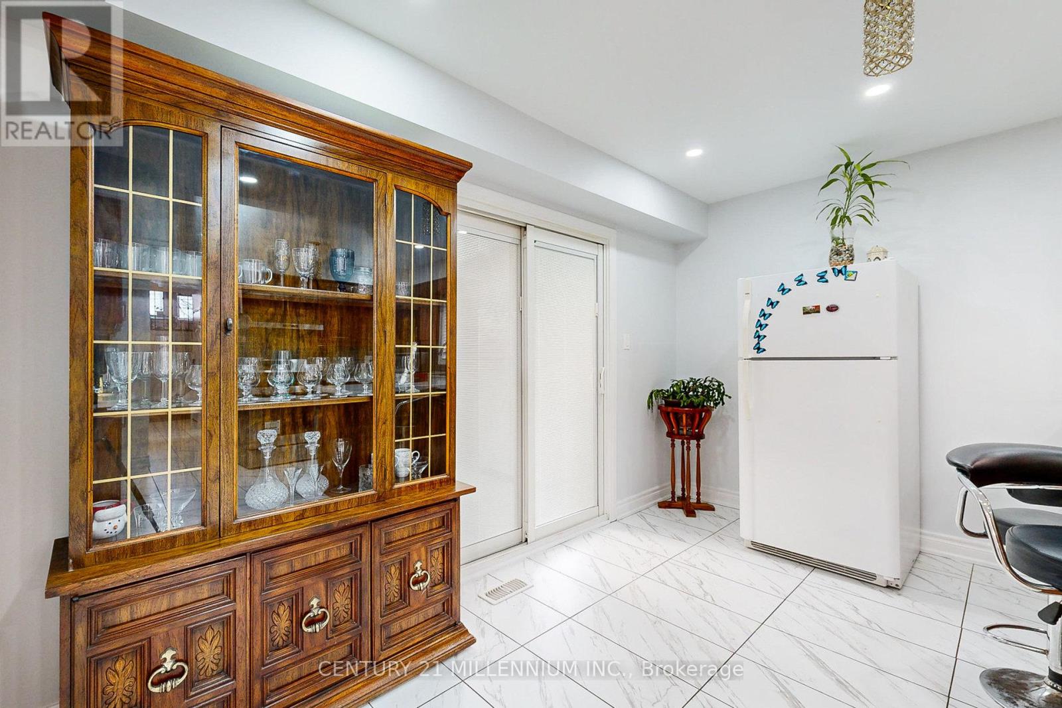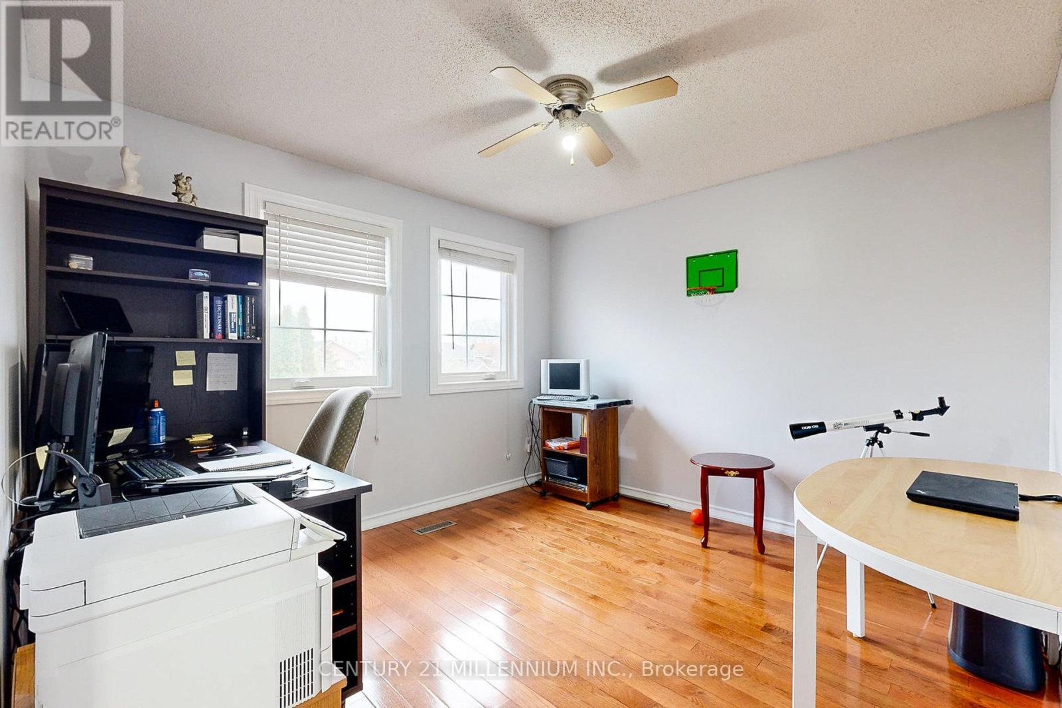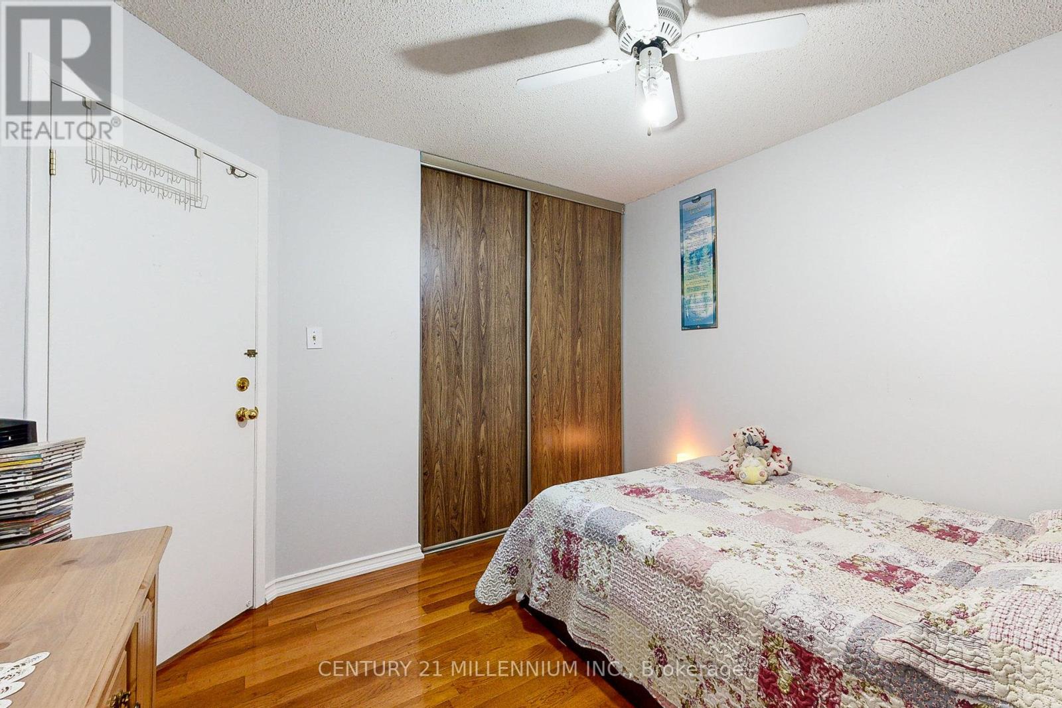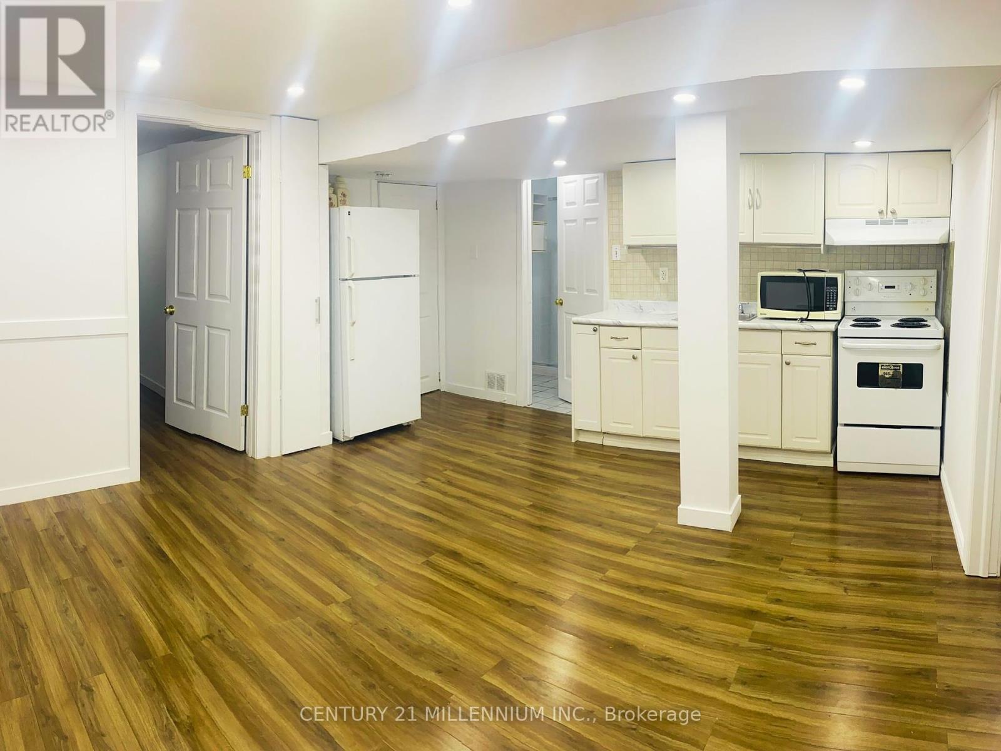6 Bedroom
4 Bathroom
Fireplace
Central Air Conditioning
Forced Air
$1,300,000
*Legal Duplex* Located in the sought-after area of ""Brock Ridges"", this spacious 4+2-bedroom,4-bathroom, 2 Kitchen home offers exceptional comfort and versatility for a growing family. *LEGAL 2BEDROOM BASEMENT APARTMENT w/ Separate Entrance* SIGNIFICANT INCOME POTENTIAL or perfect in-lawsuite!!! Your dream home awaits, and comes fully loaded with lots of upgrades. Close to Highway 401,GoTrain, Pickering Mall, local amenities, exceptional schools, transit systems, and lush greenparks, it represents the perfect move-in-ready home for families seeking the complete package in anideal location. Big open concept kitchen features Quartz countertops, Stainless Steel Gas Stove andstunning backsplash. UPDATES: Newly Painted (2024), Renovated Legal Basement (2022) New RenovatedKitchen (2019), New Front Interlocking (2023), New Stair Rails (2023), Upgraded Master & MainBathroom (2022). Garage Doors (2022), New Roof (2019) **** EXTRAS **** Big backyard oasis with garden ready to be customized to your liking. (id:50976)
Property Details
|
MLS® Number
|
E10425100 |
|
Property Type
|
Single Family |
|
Community Name
|
Brock Ridge |
|
Amenities Near By
|
Park, Place Of Worship, Public Transit |
|
Community Features
|
Community Centre |
|
Parking Space Total
|
6 |
Building
|
Bathroom Total
|
4 |
|
Bedrooms Above Ground
|
4 |
|
Bedrooms Below Ground
|
2 |
|
Bedrooms Total
|
6 |
|
Appliances
|
Dishwasher, Dryer, Garage Door Opener, Microwave, Refrigerator, Two Stoves, Two Washers, Window Coverings |
|
Basement Features
|
Apartment In Basement, Separate Entrance |
|
Basement Type
|
N/a |
|
Construction Style Attachment
|
Detached |
|
Cooling Type
|
Central Air Conditioning |
|
Exterior Finish
|
Aluminum Siding, Brick |
|
Fireplace Present
|
Yes |
|
Flooring Type
|
Hardwood, Porcelain Tile |
|
Foundation Type
|
Concrete |
|
Half Bath Total
|
1 |
|
Heating Fuel
|
Natural Gas |
|
Heating Type
|
Forced Air |
|
Stories Total
|
2 |
|
Type
|
House |
|
Utility Water
|
Municipal Water |
Parking
Land
|
Acreage
|
No |
|
Fence Type
|
Fenced Yard |
|
Land Amenities
|
Park, Place Of Worship, Public Transit |
|
Sewer
|
Sanitary Sewer |
|
Size Depth
|
119 Ft ,10 In |
|
Size Frontage
|
34 Ft ,5 In |
|
Size Irregular
|
34.48 X 119.87 Ft |
|
Size Total Text
|
34.48 X 119.87 Ft|under 1/2 Acre |
Rooms
| Level |
Type |
Length |
Width |
Dimensions |
|
Second Level |
Primary Bedroom |
4.99 m |
3.46 m |
4.99 m x 3.46 m |
|
Second Level |
Bedroom 2 |
4.51 m |
3.07 m |
4.51 m x 3.07 m |
|
Second Level |
Bedroom 3 |
3.41 m |
3.07 m |
3.41 m x 3.07 m |
|
Second Level |
Bedroom 4 |
3.17 m |
3.17 m |
3.17 m x 3.17 m |
|
Basement |
Kitchen |
5.12 m |
3.95 m |
5.12 m x 3.95 m |
|
Basement |
Living Room |
4.94 m |
4.02 m |
4.94 m x 4.02 m |
|
Main Level |
Living Room |
4.94 m |
4.02 m |
4.94 m x 4.02 m |
|
Main Level |
Dining Room |
4.02 m |
2.78 m |
4.02 m x 2.78 m |
|
Main Level |
Kitchen |
5.12 m |
3.95 m |
5.12 m x 3.95 m |
|
Main Level |
Foyer |
2.34 m |
3.27 m |
2.34 m x 3.27 m |
|
Main Level |
Laundry Room |
1.84 m |
4.53 m |
1.84 m x 4.53 m |
|
In Between |
Family Room |
5.52 m |
5.7 m |
5.52 m x 5.7 m |
https://www.realtor.ca/real-estate/27652556/2274-chapman-court-pickering-brock-ridge-brock-ridge









