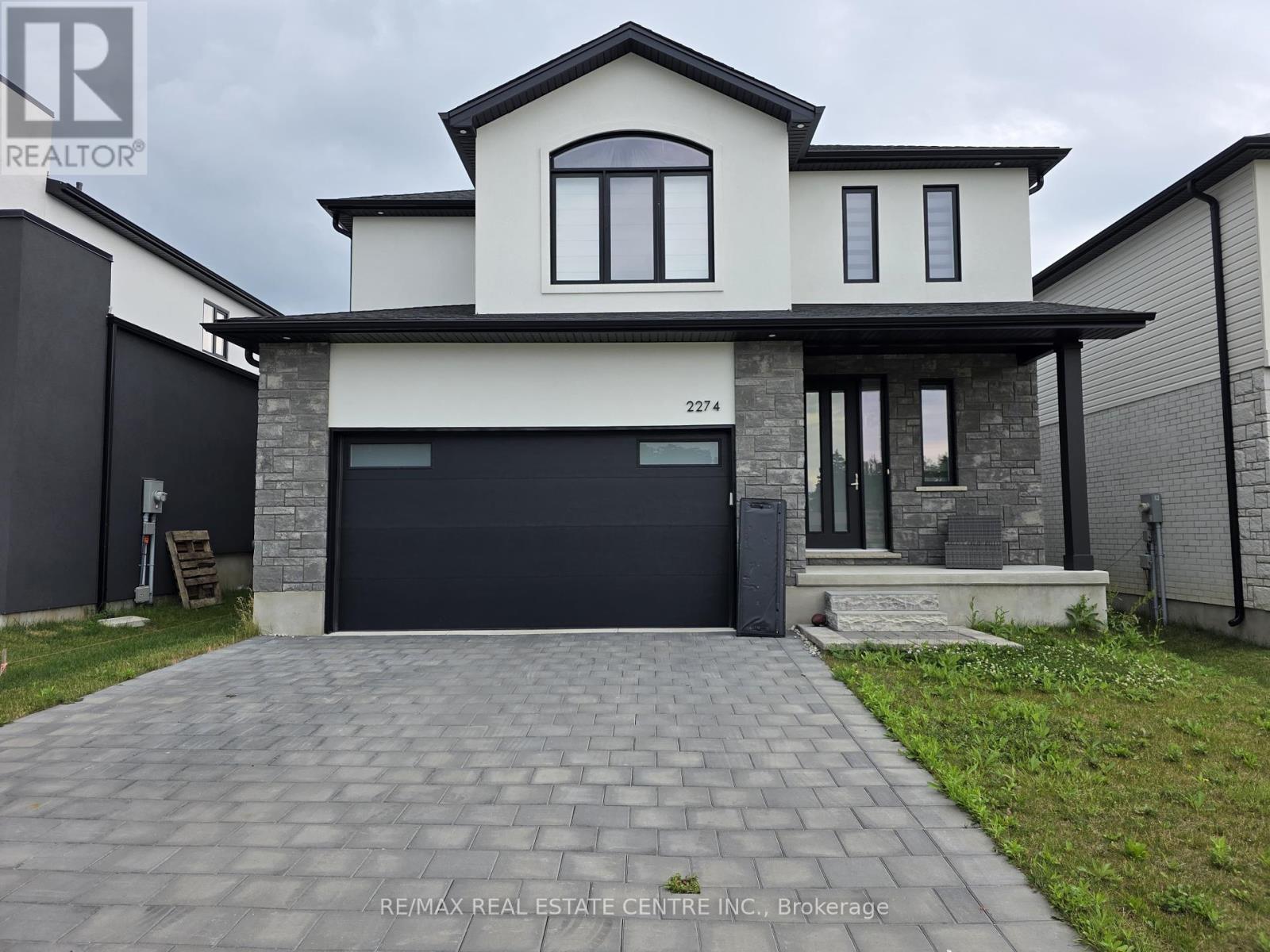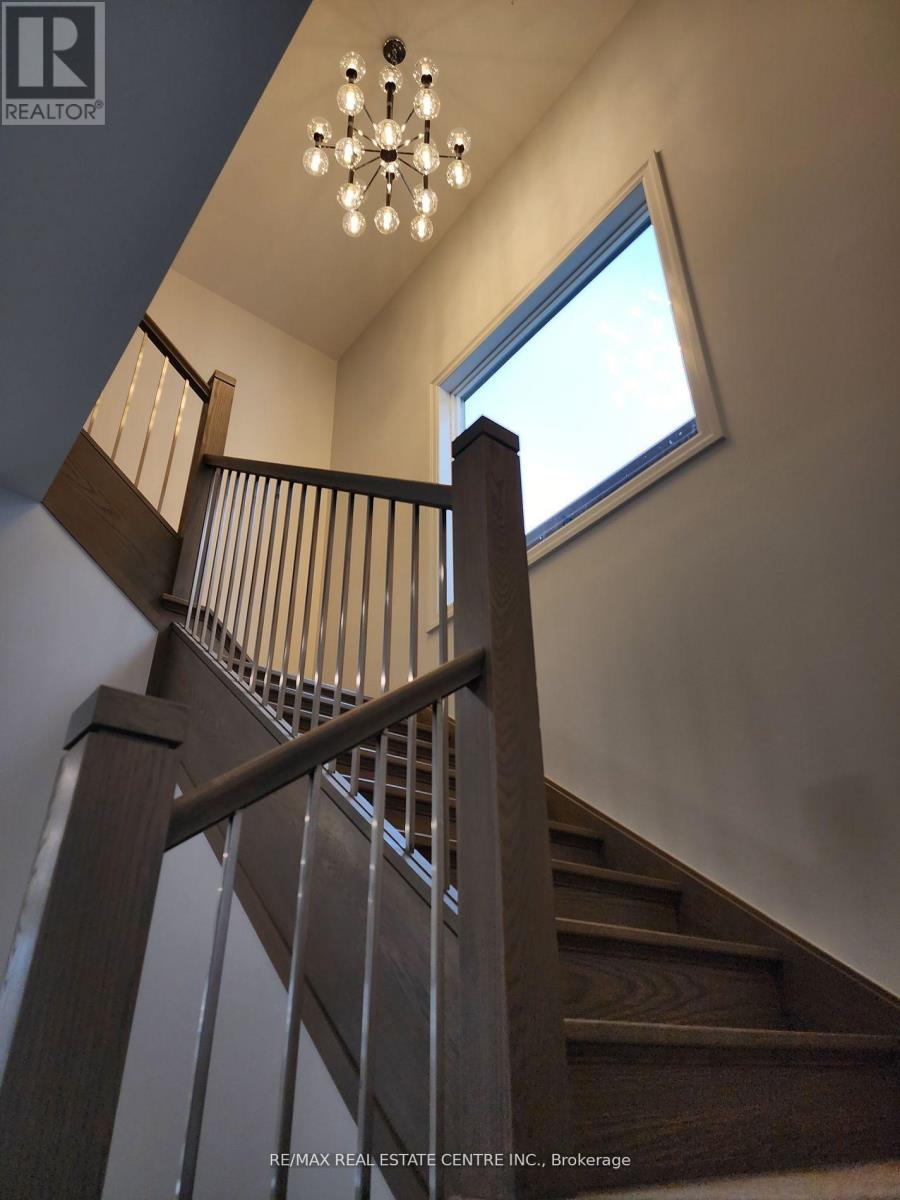3 Bedroom
3 Bathroom
2,000 - 2,500 ft2
Fireplace
Central Air Conditioning
Forced Air
$979,900
Welcome to this stunning custom-built 2-storey detached home in the desirable Byron community of London, Ontario! Offering over 2282 sq ft of elegant living space, this newly constructed home is perfectly situated directly across from Boler Mountain ideal for year-round outdoor enjoyment. Featuring 3 spacious bedrooms, 3 modern bathrooms, and 11 thoughtfully designed rooms, this home blends luxury with functionality. Enjoy premium finishes throughout, including hardwood and porcelain flooring, pot lights, quartz countertops, and an open-concept eat-in kitchen. The main floor also boasts a bright family room, private office with double doors, and convenient ensuite laundry. Upstairs, the primary suite includes a 4-piece ensuite and large picture windows with scenic views. Located just minutes from top-rated schools, parks, shopping centers, restaurants, Western University, and public transit. Easy access to highways makes commuting effortless. This property offers 6 total parking spaces (2 in garage, 4 on private drive) and is available for immediate occupancy. AAA+ tenants only. Schedule your private showing today! (id:50976)
Property Details
|
MLS® Number
|
X12254210 |
|
Property Type
|
Single Family |
|
Community Name
|
South K |
|
Amenities Near By
|
Park, Place Of Worship, Schools, Ski Area |
|
Community Features
|
School Bus |
|
Parking Space Total
|
6 |
Building
|
Bathroom Total
|
3 |
|
Bedrooms Above Ground
|
3 |
|
Bedrooms Total
|
3 |
|
Age
|
New Building |
|
Basement Development
|
Unfinished |
|
Basement Type
|
Full (unfinished) |
|
Construction Style Attachment
|
Detached |
|
Cooling Type
|
Central Air Conditioning |
|
Exterior Finish
|
Brick, Stone |
|
Fireplace Present
|
Yes |
|
Flooring Type
|
Hardwood, Porcelain Tile, Carpeted |
|
Foundation Type
|
Poured Concrete |
|
Half Bath Total
|
1 |
|
Heating Fuel
|
Natural Gas |
|
Heating Type
|
Forced Air |
|
Stories Total
|
2 |
|
Size Interior
|
2,000 - 2,500 Ft2 |
|
Type
|
House |
|
Utility Water
|
Municipal Water |
Parking
Land
|
Acreage
|
No |
|
Land Amenities
|
Park, Place Of Worship, Schools, Ski Area |
|
Sewer
|
Septic System |
|
Size Depth
|
117 Ft |
|
Size Frontage
|
42 Ft |
|
Size Irregular
|
42 X 117 Ft |
|
Size Total Text
|
42 X 117 Ft |
Rooms
| Level |
Type |
Length |
Width |
Dimensions |
|
Second Level |
Bedroom |
|
|
Measurements not available |
|
Second Level |
Bedroom 2 |
|
|
Measurements not available |
|
Second Level |
Bedroom 3 |
|
|
Measurements not available |
|
Second Level |
Bathroom |
|
|
Measurements not available |
|
Second Level |
Bathroom |
|
|
Measurements not available |
|
Main Level |
Family Room |
|
|
Measurements not available |
|
Main Level |
Office |
|
|
Measurements not available |
|
Main Level |
Kitchen |
|
|
Measurements not available |
|
Main Level |
Laundry Room |
|
|
Measurements not available |
https://www.realtor.ca/real-estate/28540743/2274-wickerson-road-london-south-south-k-south-k























