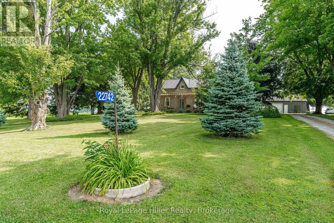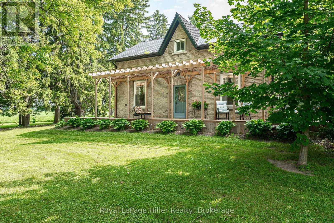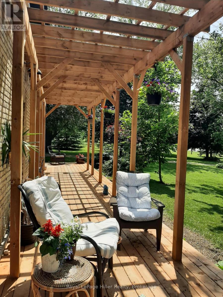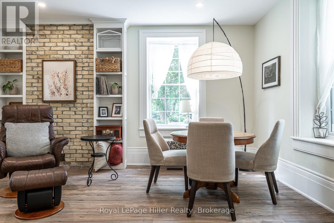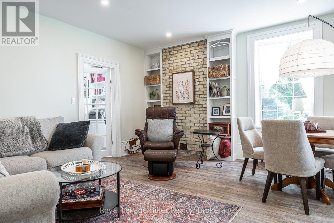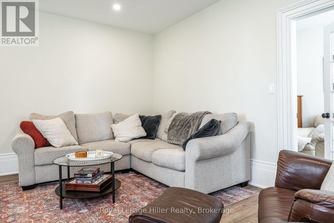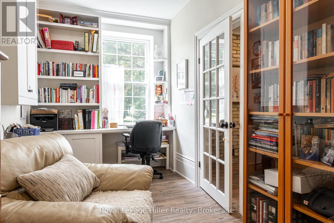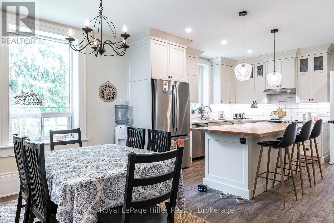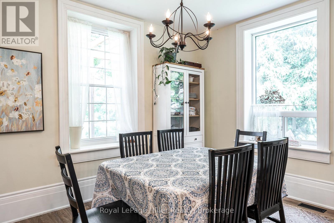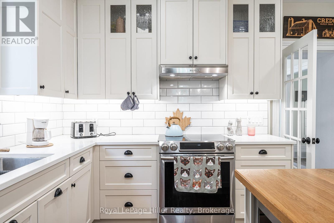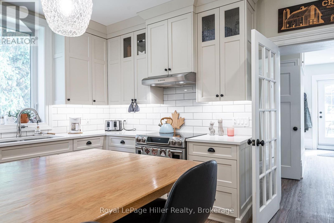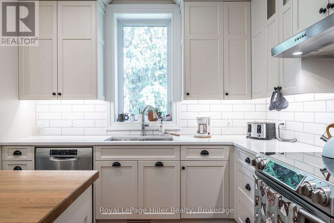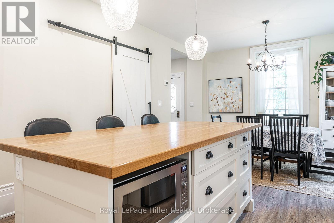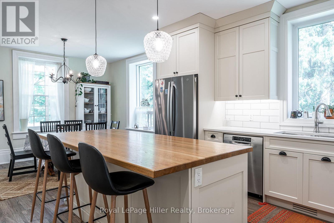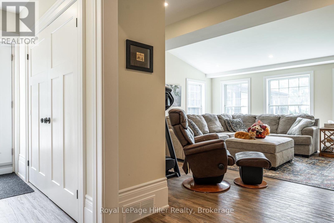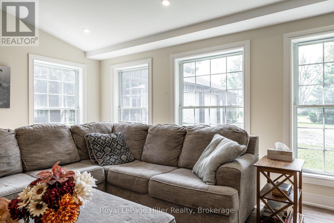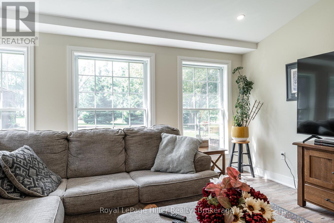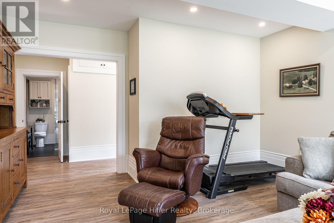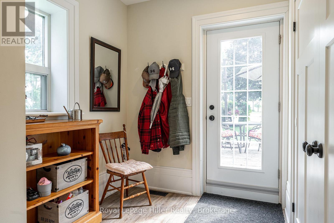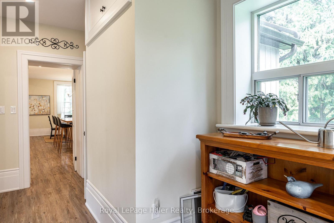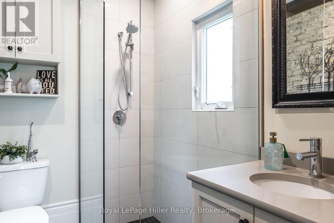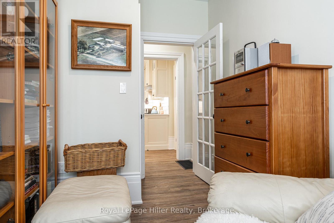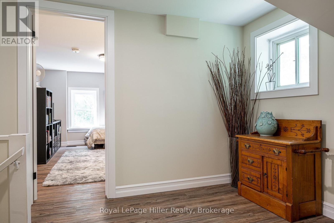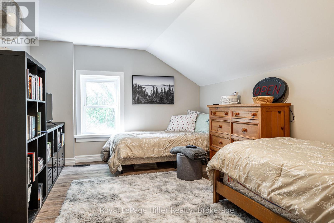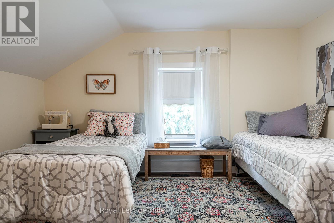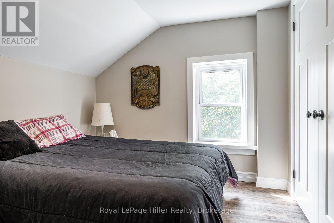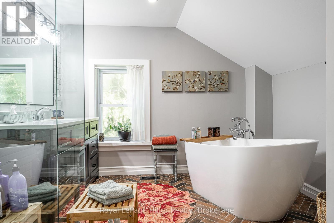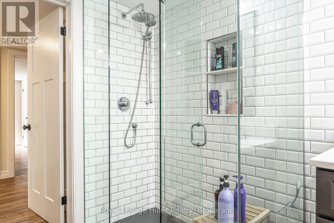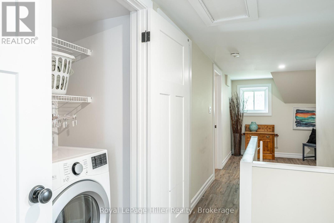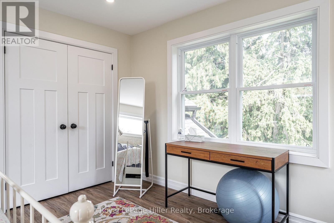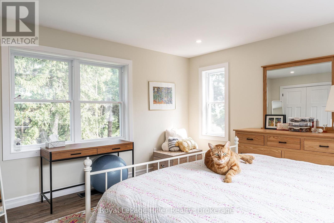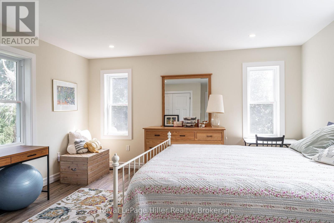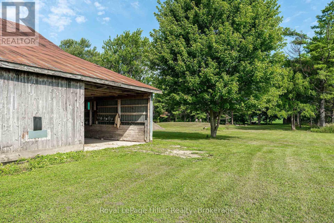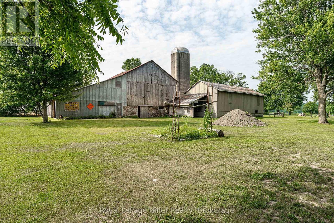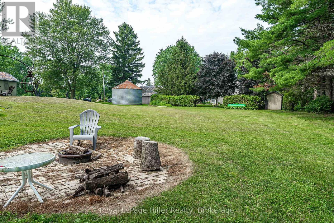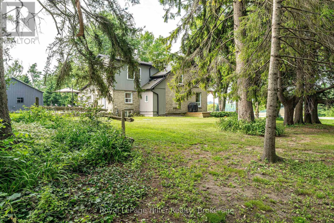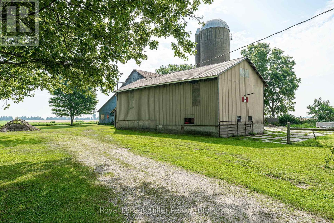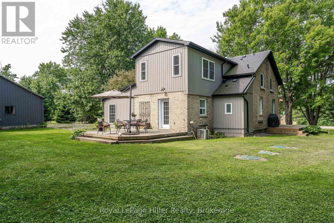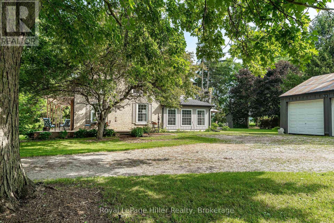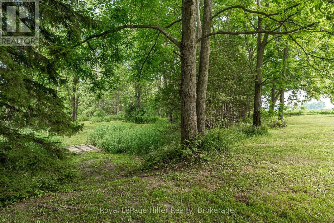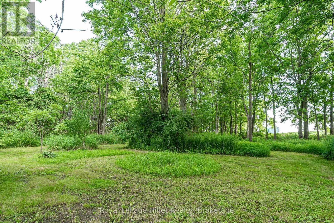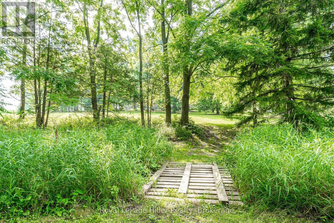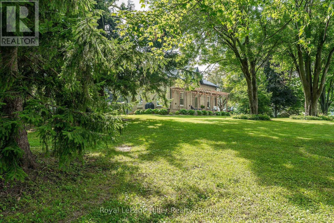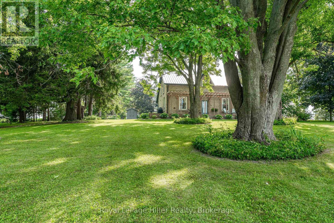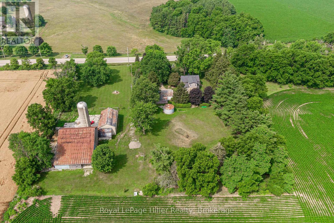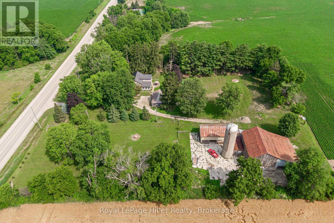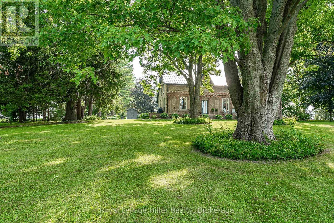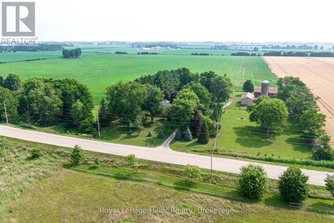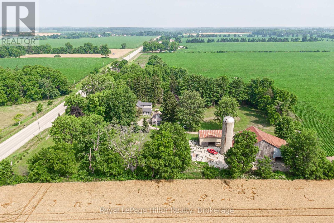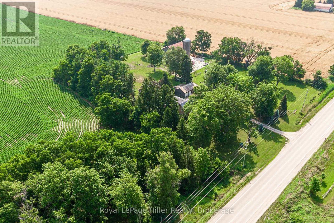4 Bedroom
2 Bathroom
2,500 - 3,000 ft2
Central Air Conditioning
Forced Air
Acreage
Landscaped
$1,300,000
Welcome to this stunning 4.69-acre country property offering a unique blend of character and contemporary updates. This home has had a complete renovation in the last five years. Set in a picturesque and private setting, this beautifully maintained historic home features an addition, a wrap around pergola deck and numerous modern upgrades, making it a rare find for those seeking both charm and functionality. Step inside to discover a bright and spacious interior with a new kitchen, perfect for family meals and entertaining. Both the 3-piece and 4-piece bathrooms have been tastefully renovated and include heated floors for year-round comfort. The home also features a warm and inviting family room addition, a dedicated office, a cozy living room, and a formal dining area ideal for gatherings and celebrations. At the rear of the home, a mudroom leads out to a large new deck providing one of the many peaceful spaces to enjoy the outdoors of this property. Upstairs, you'll find four comfortable bedrooms, including one housed in the newest upper-level addition, offering ample space for family or guests. The grounds are equally impressive, with a small pasture at the front, a small creek, and walking trails that wind through the property complete with two charming footbridges. Whether you are enjoying a morning walk or an evening by the firepit, the natural beauty is all around. Additional outbuildings include a detached garage with a workshop at the back and includes electricity, a granary, and a barn with some new doors. Mature trees throughout the property add to the peaceful ambiance and provide shade, privacy, and a true country feel. This is an opportunity to own a well-loved country home that perfectly balances historic charm with modern living. Come explore and fall in love with everything this unique property has to offer. (id:50976)
Property Details
|
MLS® Number
|
X12293350 |
|
Property Type
|
Single Family |
|
Community Name
|
Rural Thames Centre |
|
Equipment Type
|
Propane Tank |
|
Features
|
Wooded Area |
|
Parking Space Total
|
12 |
|
Rental Equipment Type
|
Propane Tank |
|
Structure
|
Deck, Porch, Barn |
Building
|
Bathroom Total
|
2 |
|
Bedrooms Above Ground
|
4 |
|
Bedrooms Total
|
4 |
|
Age
|
100+ Years |
|
Appliances
|
Water Heater, Water Softener, Dishwasher, Dryer, Stove, Washer, Refrigerator |
|
Basement Type
|
Partial |
|
Construction Style Attachment
|
Detached |
|
Cooling Type
|
Central Air Conditioning |
|
Exterior Finish
|
Brick, Vinyl Siding |
|
Fire Protection
|
Smoke Detectors |
|
Foundation Type
|
Stone |
|
Heating Fuel
|
Propane |
|
Heating Type
|
Forced Air |
|
Stories Total
|
2 |
|
Size Interior
|
2,500 - 3,000 Ft2 |
|
Type
|
House |
Parking
Land
|
Acreage
|
Yes |
|
Landscape Features
|
Landscaped |
|
Sewer
|
Septic System |
|
Size Frontage
|
668 Ft ,10 In |
|
Size Irregular
|
668.9 Ft |
|
Size Total Text
|
668.9 Ft|2 - 4.99 Acres |
|
Zoning Description
|
A1 |
Rooms
| Level |
Type |
Length |
Width |
Dimensions |
|
Second Level |
Bathroom |
3.38 m |
3.1 m |
3.38 m x 3.1 m |
|
Second Level |
Primary Bedroom |
4.43 m |
5.09 m |
4.43 m x 5.09 m |
|
Second Level |
Bedroom 2 |
4.43 m |
3.33 m |
4.43 m x 3.33 m |
|
Second Level |
Bedroom 3 |
4.55 m |
2.85 m |
4.55 m x 2.85 m |
|
Second Level |
Bedroom 4 |
3.34 m |
4.07 m |
3.34 m x 4.07 m |
|
Main Level |
Kitchen |
3.87 m |
4.1 m |
3.87 m x 4.1 m |
|
Main Level |
Dining Room |
3.85 m |
3 m |
3.85 m x 3 m |
|
Main Level |
Bathroom |
2.12 m |
1.7 m |
2.12 m x 1.7 m |
|
Main Level |
Mud Room |
2.1 m |
4.77 m |
2.1 m x 4.77 m |
|
Main Level |
Office |
5.39 m |
2.28 m |
5.39 m x 2.28 m |
|
Main Level |
Family Room |
6.01 m |
5.09 m |
6.01 m x 5.09 m |
https://www.realtor.ca/real-estate/28623631/22742-nissouri-road-thames-centre-rural-thames-centre



