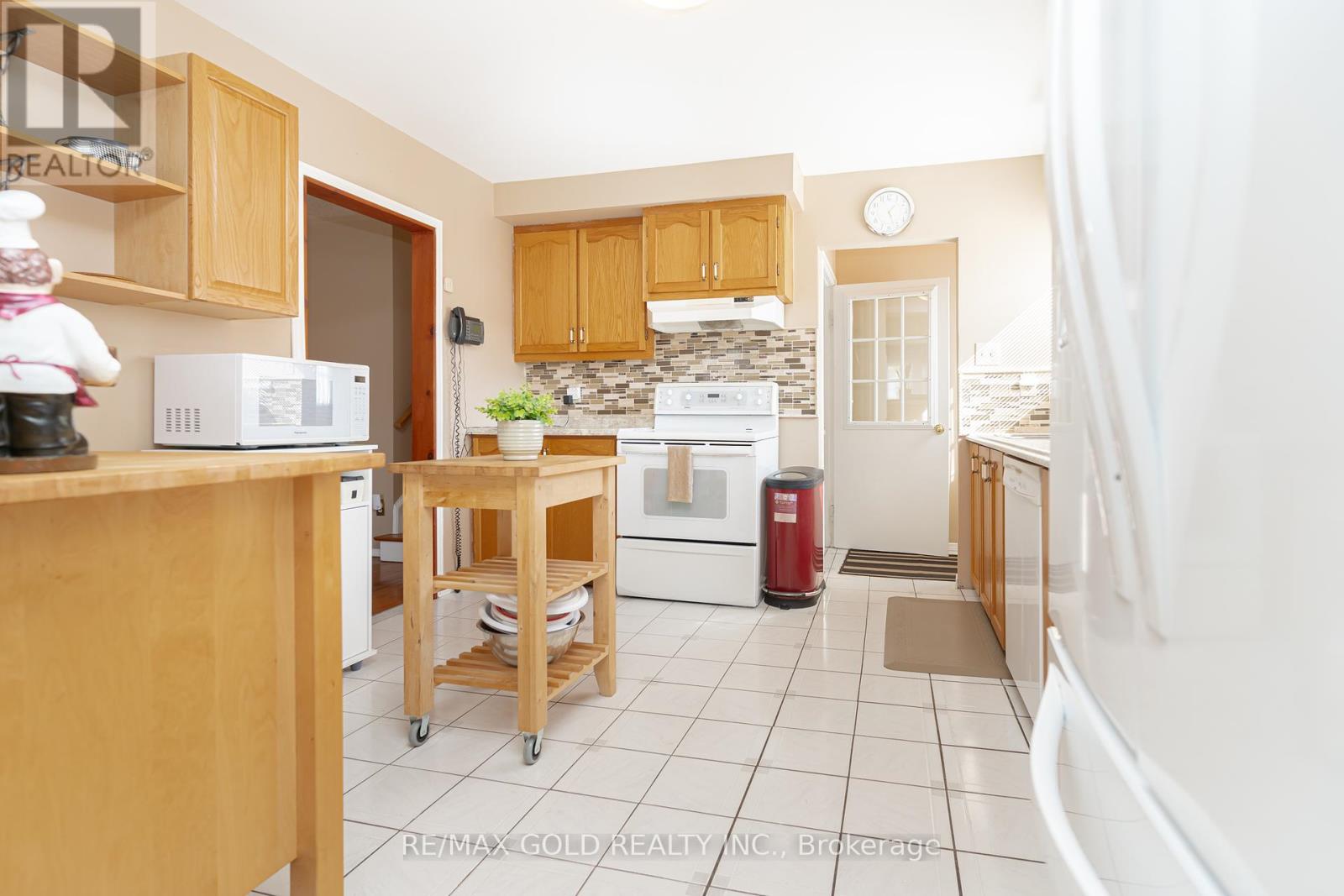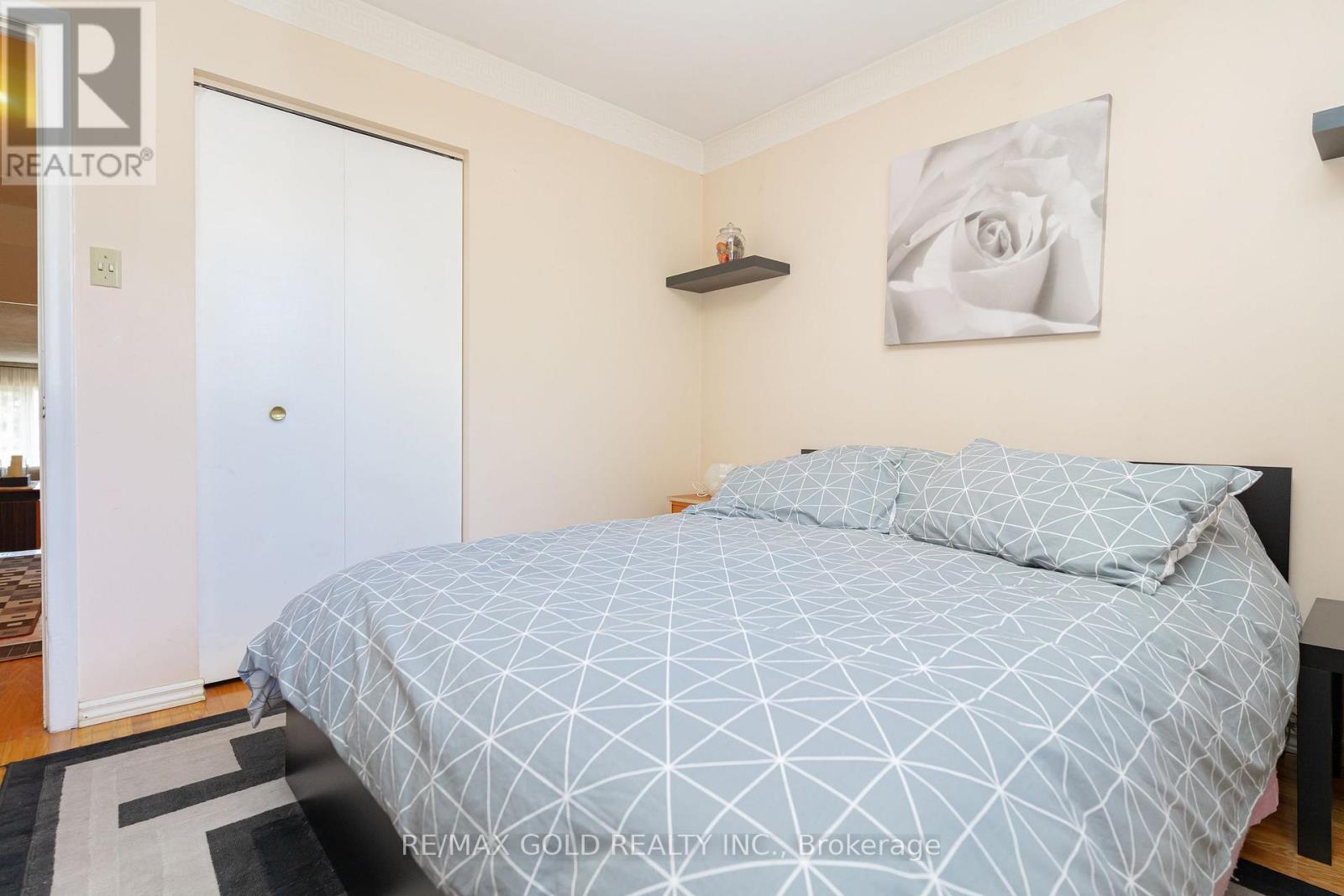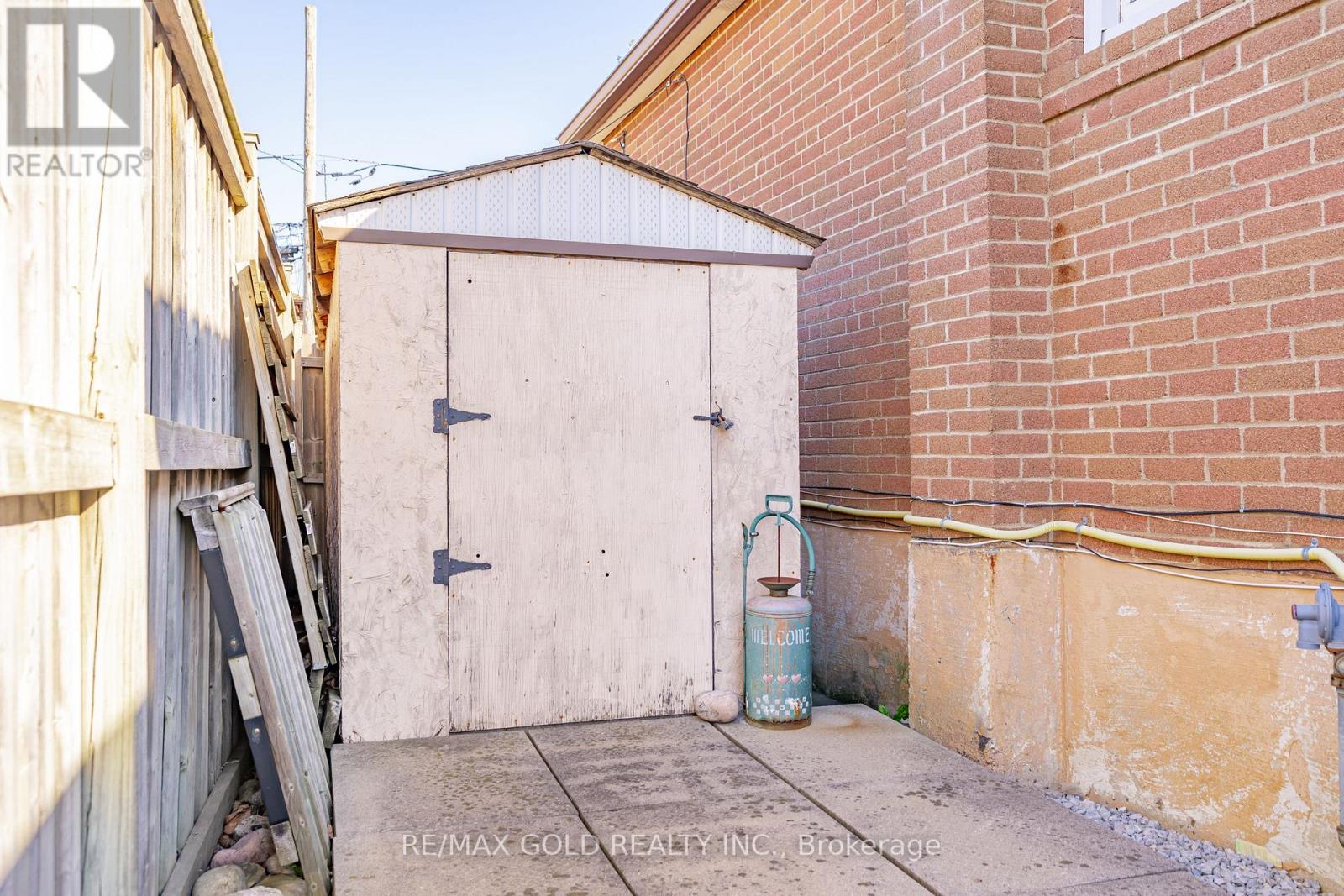3 Bedroom
2 Bathroom
Central Air Conditioning
Forced Air
$889,000
Welcome to Charming Detached Home in the Beautiful Neighborhood of Avondale Surrounded By Mature Trees Sits on ~62' x 110' Lot Features Warm and Inviting Foyer to Beautiful Modern Eat in Kitchen; Formal Living Room Overlooks to Large manicured Front Yard; Dining Area is a Welcoming Space for Family Gatherings and Entertaining Guests; 3 Generous Sized Bedrooms; 2 Washrooms; Serene Backyard with In Ground Pool With Large Deck with Gazebo Perfect for Summer BBQs with Family and Loved Ones; SEPARATE ENTRANCE to Professionally Finished Lower Level with Huge Rec Room/Washroom/Wet Bar Perfect for Indoor Entertainment with An Incredible Massive Crawl Space providing a lots of Storage Space; Ready to move in Home Close to Highways, Schools & Major amenities...Enjoy the Country style Living Right in the Heart of city!! **** EXTRAS **** BBQ Gas Line; Roof (2018); Doors/Windows (2011); Crawl Space; Garden Shed; Pot Loghts; (id:50976)
Property Details
|
MLS® Number
|
W9416384 |
|
Property Type
|
Single Family |
|
Community Name
|
Avondale |
|
Amenities Near By
|
Park, Place Of Worship, Public Transit, Schools |
|
Community Features
|
Community Centre |
|
Parking Space Total
|
3 |
Building
|
Bathroom Total
|
2 |
|
Bedrooms Above Ground
|
3 |
|
Bedrooms Total
|
3 |
|
Basement Development
|
Finished |
|
Basement Features
|
Separate Entrance |
|
Basement Type
|
N/a (finished) |
|
Construction Style Attachment
|
Detached |
|
Construction Style Split Level
|
Backsplit |
|
Cooling Type
|
Central Air Conditioning |
|
Exterior Finish
|
Brick |
|
Flooring Type
|
Hardwood, Carpeted |
|
Half Bath Total
|
1 |
|
Heating Fuel
|
Natural Gas |
|
Heating Type
|
Forced Air |
|
Type
|
House |
|
Utility Water
|
Municipal Water |
Parking
Land
|
Acreage
|
No |
|
Land Amenities
|
Park, Place Of Worship, Public Transit, Schools |
|
Sewer
|
Sanitary Sewer |
|
Size Depth
|
110 Ft ,1 In |
|
Size Frontage
|
62 Ft ,1 In |
|
Size Irregular
|
62.11 X 110.09 Ft ; Super Well Kept!!! |
|
Size Total Text
|
62.11 X 110.09 Ft ; Super Well Kept!!! |
Rooms
| Level |
Type |
Length |
Width |
Dimensions |
|
Lower Level |
Recreational, Games Room |
6.73 m |
3.56 m |
6.73 m x 3.56 m |
|
Main Level |
Living Room |
5.04 m |
3.38 m |
5.04 m x 3.38 m |
|
Main Level |
Dining Room |
3.79 m |
3.42 m |
3.79 m x 3.42 m |
|
Main Level |
Kitchen |
3.72 m |
3.16 m |
3.72 m x 3.16 m |
|
Upper Level |
Primary Bedroom |
4.25 m |
3.47 m |
4.25 m x 3.47 m |
|
Upper Level |
Bedroom 2 |
3.34 m |
3.01 m |
3.34 m x 3.01 m |
|
Upper Level |
Bedroom 3 |
3.15 m |
2.41 m |
3.15 m x 2.41 m |
https://www.realtor.ca/real-estate/27555542/228-avondale-boulevard-brampton-avondale-avondale













































