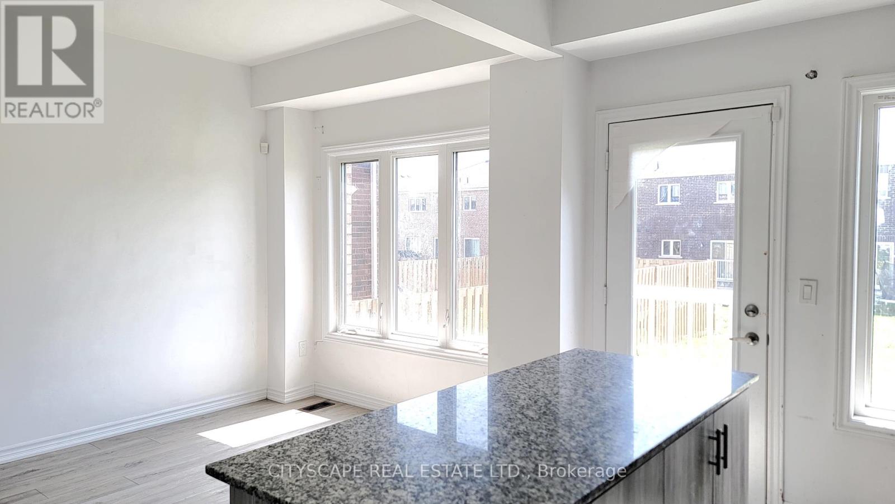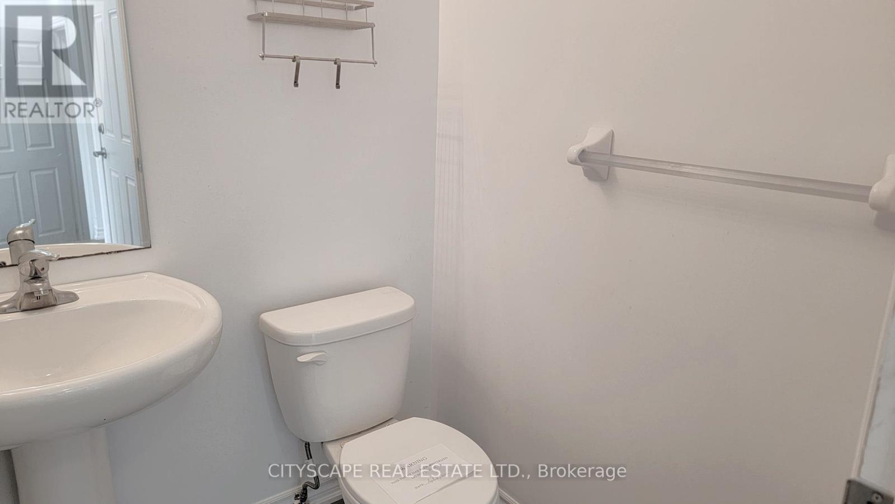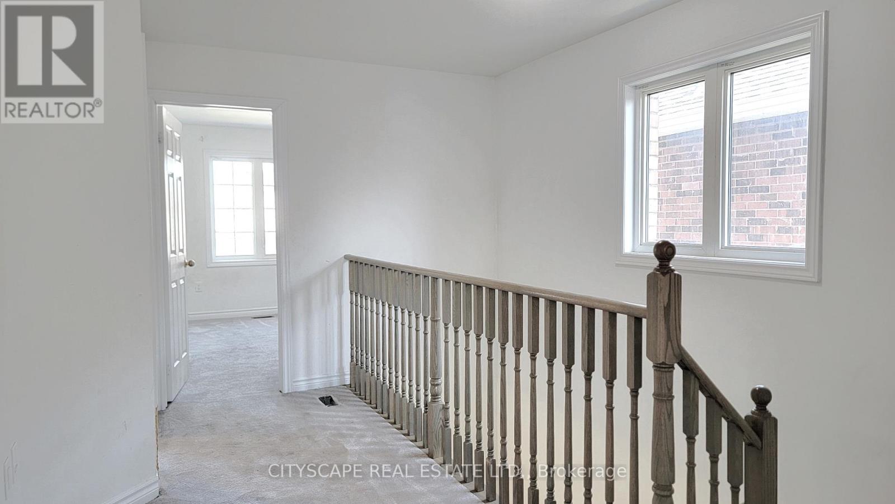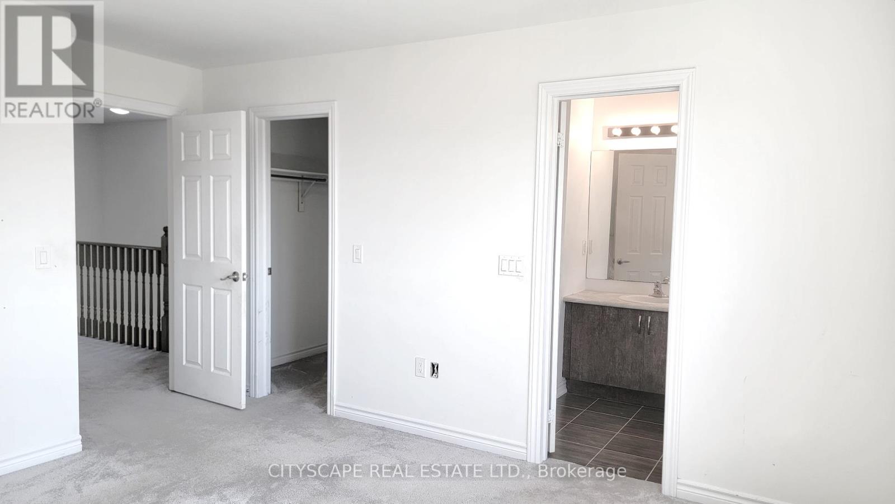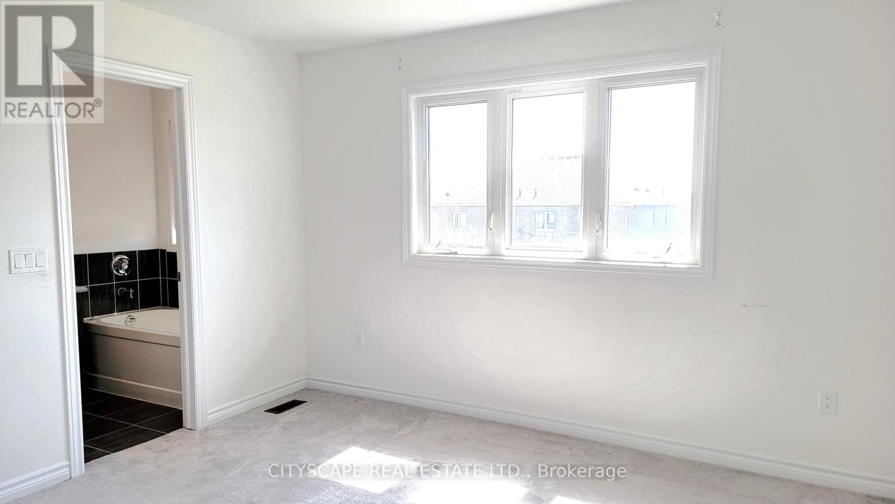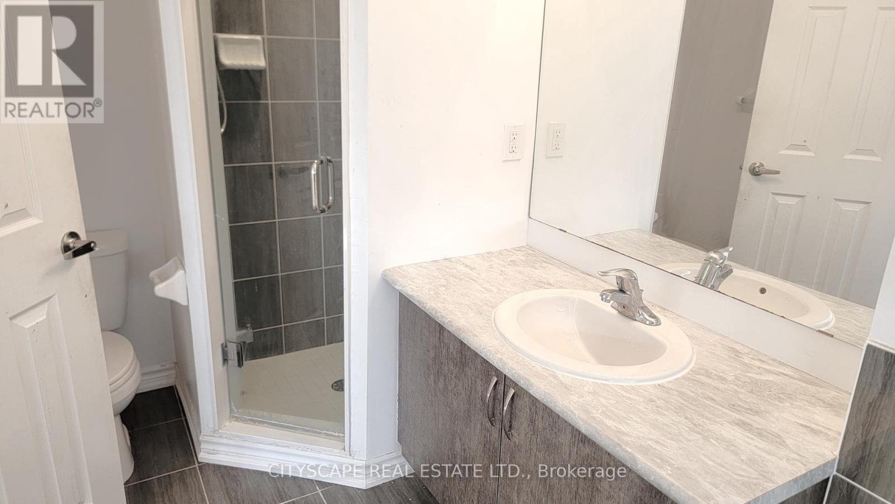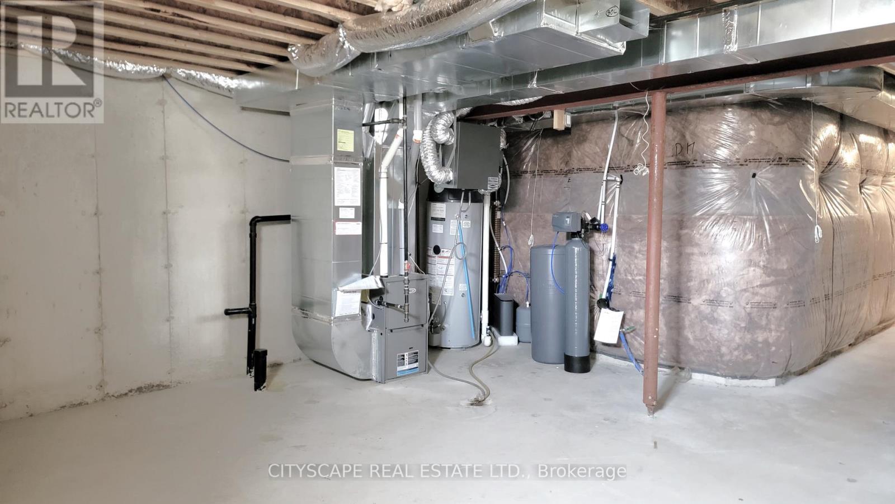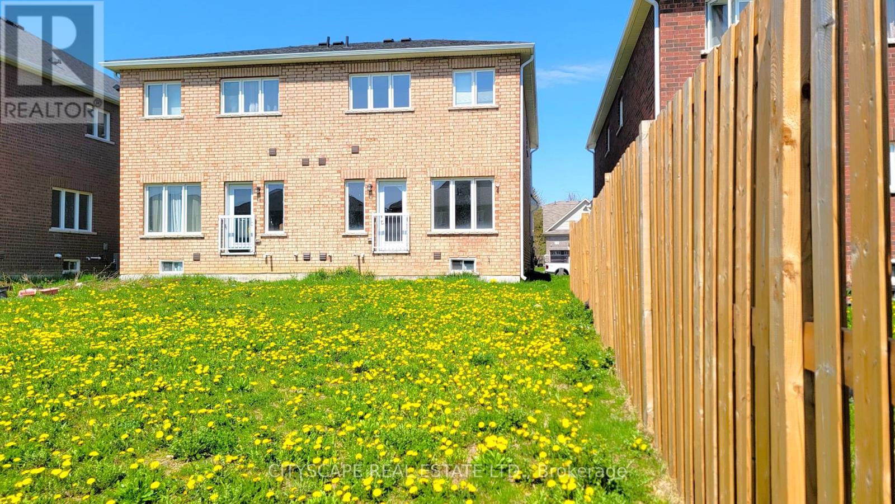3 Bedroom
3 Bathroom
1,100 - 1,500 ft2
Forced Air
$539,000
Welcome to 228 Ridley Crescent in the growing and family-friendly community of Dundalk. This spacious 3-bedroom, 3-bathroom freehold townhome offers a bright and functional layout, perfect for first-time buyers, families, or investors seeking long-term value.The main floor features a welcoming foyer with ceramic tiles and a double-door closet, leading into a wide hallway with laminate flooring and a cozy nook areaideal for a study or small seating space. The kitchen offers a well-laid-out design with ceramic flooring and convenient direct access to the backyard, creating an easy indoor-outdoor flow. The adjoining living room provides a warm and inviting space to gather or unwind. Upstairs, the primary bedroom includes a generous walk-in closet and a private 4-piece ensuite. Two additional bedrooms provide ample space and comfort, each with its own closet and easy access to the shared 4-piece main bathroom.The full basement offers excellent potential for future development, with laundry facilities and plenty of space for storage, a recreation room, or a home gym.Located in a quiet and welcoming neighbourhood, this home is close to parks, schools, and other local amenities. A great opportunity to get into a growing community and make this home your own! (id:50976)
Property Details
|
MLS® Number
|
X12164706 |
|
Property Type
|
Single Family |
|
Community Name
|
Southgate |
|
Amenities Near By
|
Place Of Worship, Schools |
|
Parking Space Total
|
3 |
Building
|
Bathroom Total
|
3 |
|
Bedrooms Above Ground
|
3 |
|
Bedrooms Total
|
3 |
|
Age
|
0 To 5 Years |
|
Appliances
|
Water Heater, Water Softener, Dishwasher, Dryer, Hood Fan, Stove, Washer |
|
Basement Development
|
Unfinished |
|
Basement Type
|
N/a (unfinished) |
|
Construction Style Attachment
|
Semi-detached |
|
Exterior Finish
|
Brick |
|
Flooring Type
|
Ceramic, Laminate, Carpeted |
|
Foundation Type
|
Poured Concrete |
|
Half Bath Total
|
1 |
|
Heating Fuel
|
Natural Gas |
|
Heating Type
|
Forced Air |
|
Stories Total
|
2 |
|
Size Interior
|
1,100 - 1,500 Ft2 |
|
Type
|
House |
|
Utility Water
|
Municipal Water |
Parking
Land
|
Acreage
|
No |
|
Land Amenities
|
Place Of Worship, Schools |
|
Sewer
|
Sanitary Sewer |
|
Size Depth
|
128 Ft ,1 In |
|
Size Frontage
|
24 Ft ,7 In |
|
Size Irregular
|
24.6 X 128.1 Ft |
|
Size Total Text
|
24.6 X 128.1 Ft |
Rooms
| Level |
Type |
Length |
Width |
Dimensions |
|
Second Level |
Primary Bedroom |
3.96 m |
3.66 m |
3.96 m x 3.66 m |
|
Second Level |
Bathroom |
2.31 m |
2.31 m |
2.31 m x 2.31 m |
|
Second Level |
Bedroom 2 |
3.51 m |
2.74 m |
3.51 m x 2.74 m |
|
Second Level |
Bedroom 3 |
3.76 m |
2.74 m |
3.76 m x 2.74 m |
|
Ground Level |
Kitchen |
4.32 m |
2.69 m |
4.32 m x 2.69 m |
|
Ground Level |
Living Room |
4.5 m |
2.77 m |
4.5 m x 2.77 m |
|
Ground Level |
Bathroom |
1.5 m |
1.42 m |
1.5 m x 1.42 m |
|
Ground Level |
Foyer |
1.19 m |
1 m |
1.19 m x 1 m |
https://www.realtor.ca/real-estate/28348858/228-ridley-crescent-southgate-southgate




















