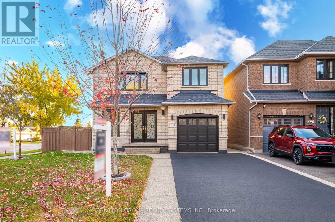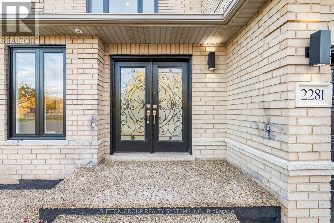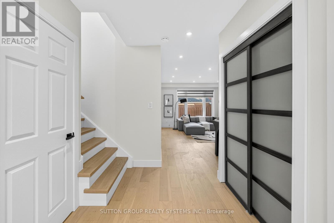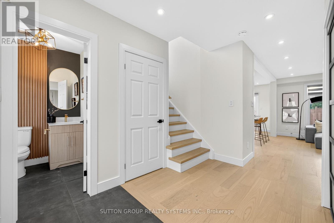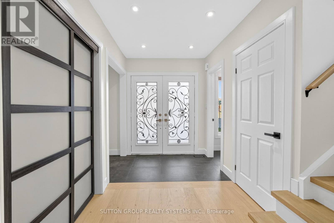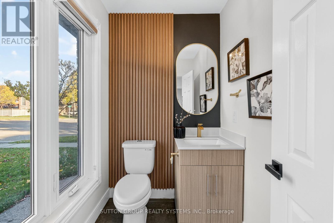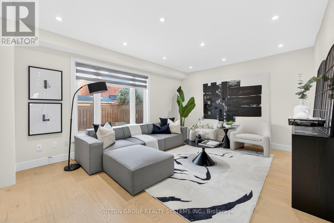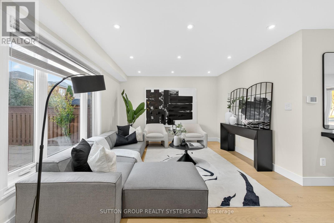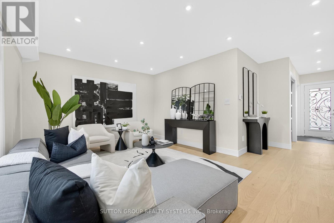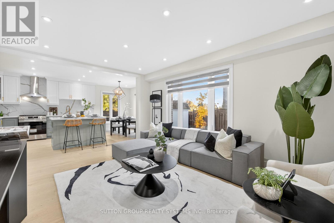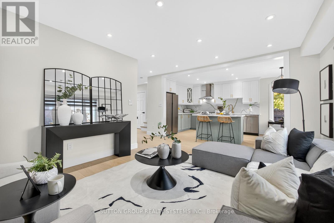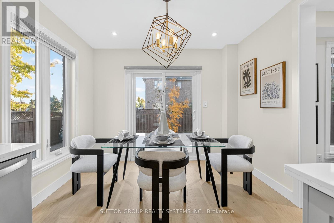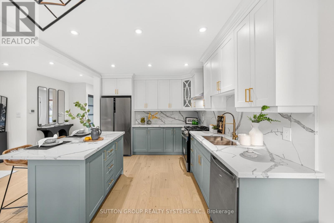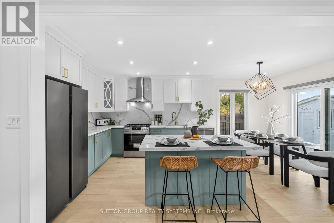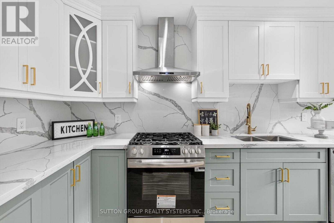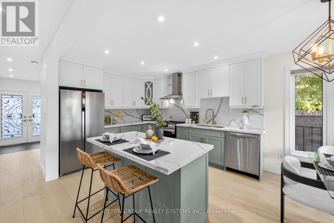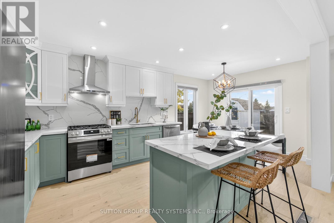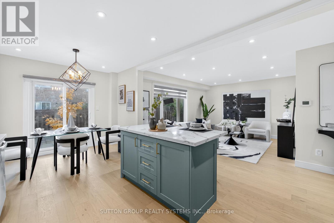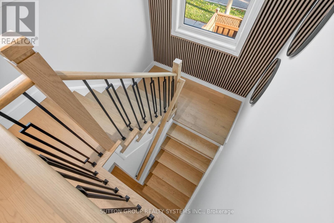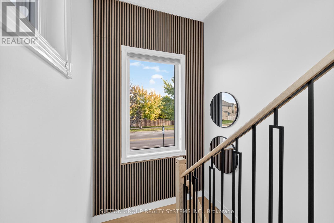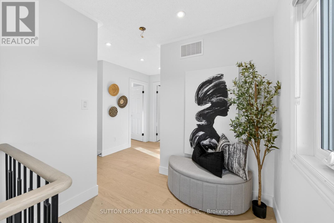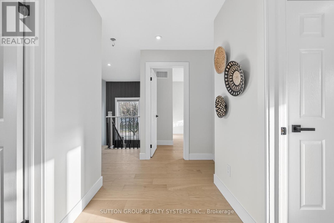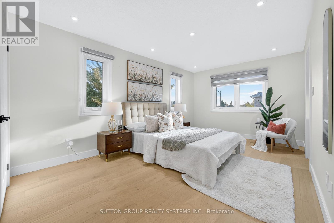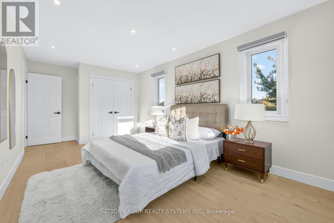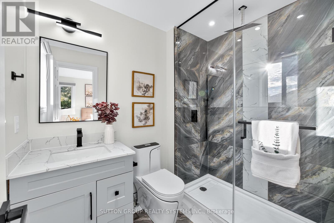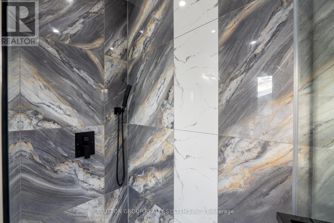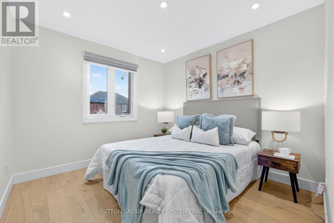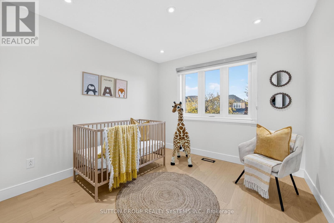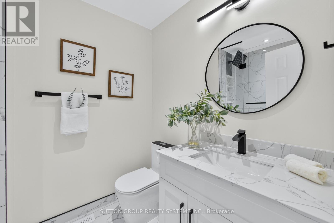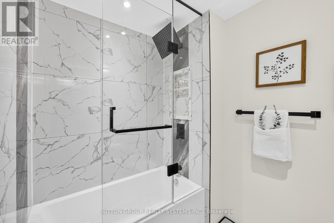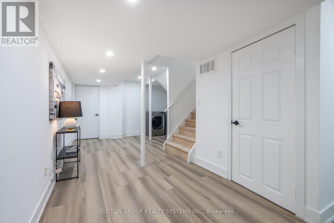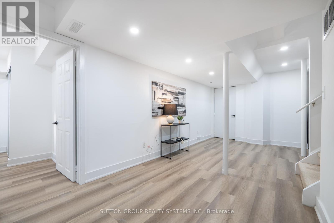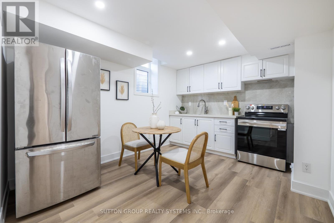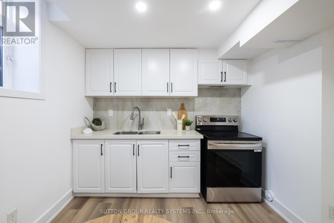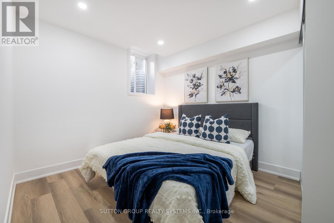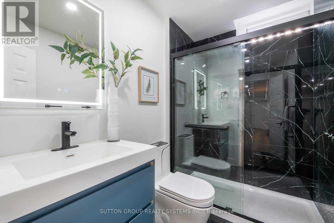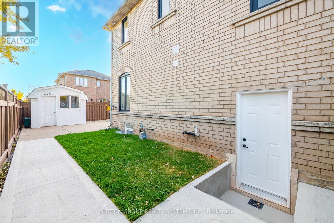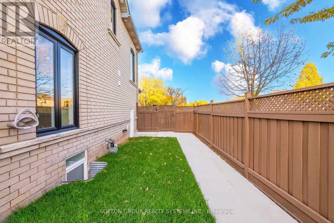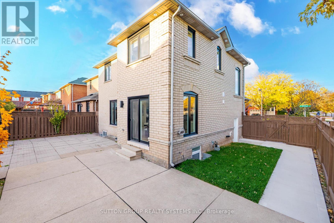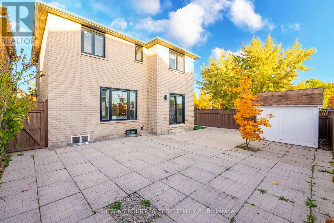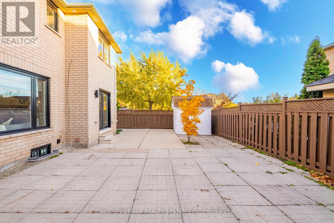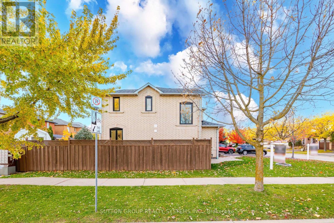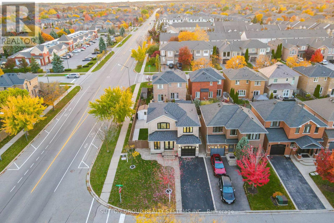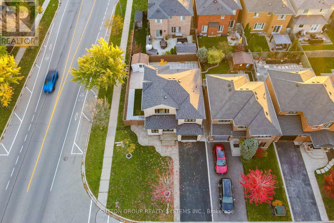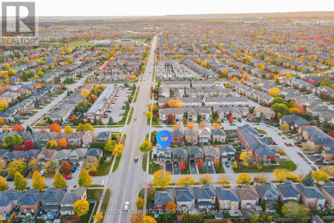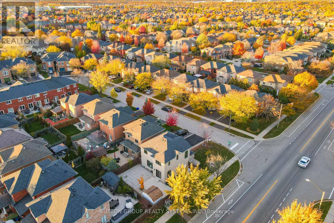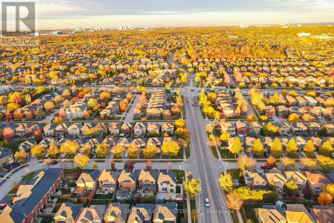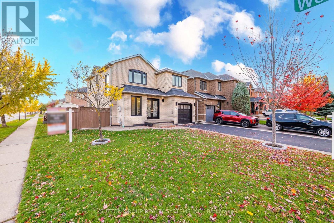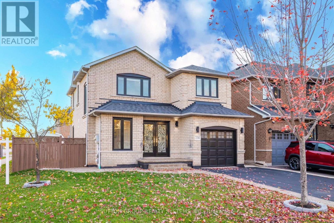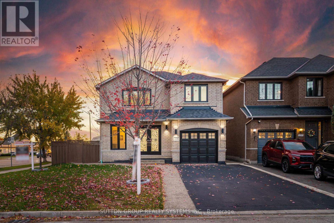4 Bedroom
4 Bathroom
1,500 - 2,000 ft2
Central Air Conditioning
Forced Air
$1,265,000
Exceptional, Extraordinary & Excellent Are Just A Few Words To Present This Meticulously Kept Detached Home Boasting 3+1 Bedrooms & 3.5 Bathrooms With A Practical & Spacious Layout Nestled In One of the Most Sought-After Oakville Neighborhoods.This Extraordinary Residence is More Than A Home - It's A Lifestyle. Upgraded from Top to Bottom With Unparalleled Attn To Detail, This Residence is A Breathtaking Package seamlessly blending Sophisticated Design, Timeless Elegance & Modern Comfort. Step Inside To Be Immediately Captivated By A Feeling of Warmth Greeting You In The Inviting Foyer Where Rich Finishes Signals An Exceptional Home. Anchoring The Home Is The Spectacular Chef's Kitchen,Positioned Perfectly For Both Daily Family Life & Grand Entertaining, This Space Truly Serves As The Heart & Operational Core Of The Entire Residence.Elevate Your Culinary Experience With The Kitchen's Stunning Quartz Countertops, A Convenient Central Island- Backsplash - Pot Lights - Gas Stove - Undermount Double Sink - Lots Of Cabinet/Counter Space & Stainless Steel Appliances Equipped Within Custom Cabinetry Extending Gracefully To The Ceilings Imparting An Undeniable Sense Of Grandeur & Sophistication. Walk-Up To The Custom-Crafted Staircase Featuring Rich Hardwood Treads, Wrought-Iron Pickets & A Custom Accent Wall Built To Perfection-Serves As The Home's Stunning Vertical Centerpiece. Offering THREE Cozy & Comfortable Bedrooms With The Primary Bedroom Distinctly Large Serves As A Dedicated Retreat With A Full Ensuite Bath & A Large Closet + Offering A Flexible Space Best Suited For New Parents As A Nursery. A Fully Finished Basement With A Separate Entrance Thoughtfully Designed To Serve As Self Contained In-Law Suite With One Bedroom & OneBathroom + A Eat-In Kitchen. The Home As A Seamless Fusion Of Contemporary Upgrades Culminating In A Truly Unique Residence That Achieves The Perfect Blend Of Space, Style, & Essential Comfort. A Must-See Opportunity In An Ideal Location. (id:50976)
Open House
This property has open houses!
Starts at:
2:00 pm
Ends at:
4:00 pm
Starts at:
2:00 pm
Ends at:
4:00 pm
Property Details
|
MLS® Number
|
W12513538 |
|
Property Type
|
Single Family |
|
Community Name
|
1019 - WM Westmount |
|
Equipment Type
|
Water Heater |
|
Features
|
Carpet Free |
|
Parking Space Total
|
5 |
|
Rental Equipment Type
|
Water Heater |
Building
|
Bathroom Total
|
4 |
|
Bedrooms Above Ground
|
3 |
|
Bedrooms Below Ground
|
1 |
|
Bedrooms Total
|
4 |
|
Age
|
16 To 30 Years |
|
Appliances
|
All, Blinds, Dishwasher, Dryer, Stove, Washer, Refrigerator |
|
Basement Development
|
Finished |
|
Basement Type
|
N/a (finished) |
|
Construction Style Attachment
|
Detached |
|
Cooling Type
|
Central Air Conditioning |
|
Exterior Finish
|
Brick |
|
Flooring Type
|
Hardwood |
|
Foundation Type
|
Poured Concrete |
|
Half Bath Total
|
1 |
|
Heating Fuel
|
Natural Gas |
|
Heating Type
|
Forced Air |
|
Stories Total
|
2 |
|
Size Interior
|
1,500 - 2,000 Ft2 |
|
Type
|
House |
|
Utility Water
|
Municipal Water |
Parking
Land
|
Acreage
|
No |
|
Sewer
|
Sanitary Sewer |
|
Size Depth
|
81 Ft ,6 In |
|
Size Frontage
|
54 Ft ,9 In |
|
Size Irregular
|
54.8 X 81.5 Ft |
|
Size Total Text
|
54.8 X 81.5 Ft|under 1/2 Acre |
Rooms
| Level |
Type |
Length |
Width |
Dimensions |
|
Second Level |
Primary Bedroom |
5.75 m |
3.08 m |
5.75 m x 3.08 m |
|
Second Level |
Bedroom 2 |
3.55 m |
2.95 m |
3.55 m x 2.95 m |
|
Second Level |
Bedroom 3 |
3.15 m |
2.95 m |
3.15 m x 2.95 m |
|
Basement |
Bedroom |
3.71 m |
3.21 m |
3.71 m x 3.21 m |
|
Basement |
Kitchen |
4.17 m |
3.22 m |
4.17 m x 3.22 m |
|
Main Level |
Foyer |
3.42 m |
2.7 m |
3.42 m x 2.7 m |
|
Main Level |
Great Room |
5.32 m |
4.85 m |
5.32 m x 4.85 m |
|
Main Level |
Kitchen |
3.75 m |
3.21 m |
3.75 m x 3.21 m |
|
Main Level |
Dining Room |
3.75 m |
3.21 m |
3.75 m x 3.21 m |
https://www.realtor.ca/real-estate/29071869/2281-pell-crescent-oakville-wm-westmount-1019-wm-westmount



