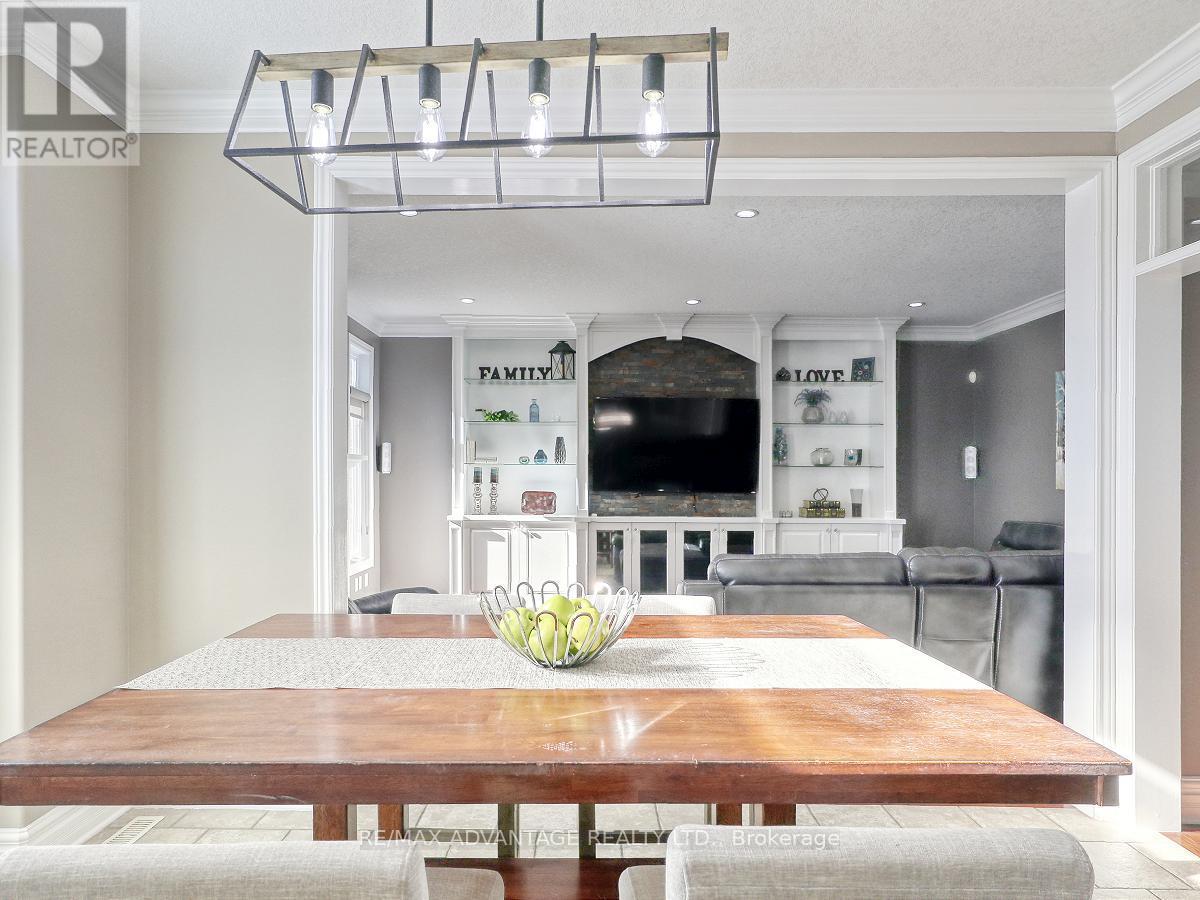4 Bedroom
3 Bathroom
Fireplace
Inground Pool
Central Air Conditioning
Forced Air
$1,169,000
Fabulous home now offered in Wickerson Heights! Enjoy the fun-filled features in the rear yard with a hot tub (approx 6 yrs), salt water in-ground pool and covered cabana-style sitting area (approx 12 yrs). Large open entrance foyer, an oversize dining room area that could be a living / dining room combo or main floor office /sitting room. Stunning custom built-ins in the front room, great room, family and mud rooms. Luxury kitchen with plenty of cupboards, a walk-in pantry plus quartz counters, back splash, crown molding, coffee station and convenient center island. Note: second floor laundry and 5 pc ensuite with jet tub. Hardwood and ceramic flooring on the main level and much of the upper level. The lower level has loads of storage, a very large recreation room and rough-in bath and an opportunity for other living spaces! Aggregate drive, pressed concrete walkways and patio areas plus easy-care landscaping. All located on a lovely tree-lined and quiet street. An all around outstanding location with a quick walk to the neighbourhood park and easy access to in-demand schools, Byron Village, Ski Hill, Walking and bike trails, Springbank Park, West Five community, Dining, 402 access, Komoka Conservation areas! A pleasure to show! Private viewings only. Note that some room measurements may be subject to room jogs. (id:50976)
Property Details
|
MLS® Number
|
X10425606 |
|
Property Type
|
Single Family |
|
Community Name
|
South K |
|
Equipment Type
|
Water Heater |
|
Parking Space Total
|
4 |
|
Pool Type
|
Inground Pool |
|
Rental Equipment Type
|
Water Heater |
Building
|
Bathroom Total
|
3 |
|
Bedrooms Above Ground
|
4 |
|
Bedrooms Total
|
4 |
|
Appliances
|
Central Vacuum, Microwave, Refrigerator, Stove |
|
Basement Development
|
Partially Finished |
|
Basement Type
|
N/a (partially Finished) |
|
Construction Style Attachment
|
Detached |
|
Cooling Type
|
Central Air Conditioning |
|
Exterior Finish
|
Brick, Vinyl Siding |
|
Fireplace Present
|
Yes |
|
Fireplace Total
|
2 |
|
Flooring Type
|
Hardwood |
|
Foundation Type
|
Poured Concrete |
|
Half Bath Total
|
1 |
|
Heating Fuel
|
Natural Gas |
|
Heating Type
|
Forced Air |
|
Stories Total
|
2 |
|
Type
|
House |
|
Utility Water
|
Municipal Water |
Parking
|
Attached Garage
|
|
|
Inside Entry
|
|
Land
|
Acreage
|
No |
|
Sewer
|
Sanitary Sewer |
|
Size Depth
|
109 Ft ,5 In |
|
Size Frontage
|
51 Ft ,10 In |
|
Size Irregular
|
51.87 X 109.48 Ft |
|
Size Total Text
|
51.87 X 109.48 Ft |
|
Zoning Description
|
R1-4(23) |
Rooms
| Level |
Type |
Length |
Width |
Dimensions |
|
Second Level |
Utility Room |
6.29 m |
3.5 m |
6.29 m x 3.5 m |
|
Second Level |
Bedroom |
3.04 m |
3.55 m |
3.04 m x 3.55 m |
|
Second Level |
Bedroom |
3.65 m |
3.65 m |
3.65 m x 3.65 m |
|
Second Level |
Bedroom |
3.12 m |
4.11 m |
3.12 m x 4.11 m |
|
Second Level |
Primary Bedroom |
4.06 m |
4.49 m |
4.06 m x 4.49 m |
|
Lower Level |
Cold Room |
1.21 m |
2.28 m |
1.21 m x 2.28 m |
|
Lower Level |
Family Room |
7.54 m |
4.52 m |
7.54 m x 4.52 m |
|
Main Level |
Dining Room |
2.18 m |
2.59 m |
2.18 m x 2.59 m |
|
Main Level |
Dining Room |
3.65 m |
5.48 m |
3.65 m x 5.48 m |
|
Main Level |
Kitchen |
3.96 m |
3.35 m |
3.96 m x 3.35 m |
|
Main Level |
Mud Room |
3.96 m |
3.35 m |
3.96 m x 3.35 m |
|
Main Level |
Family Room |
2.18 m |
2.59 m |
2.18 m x 2.59 m |
https://www.realtor.ca/real-estate/27653822/2291-lilac-avenue-london-south-k















































