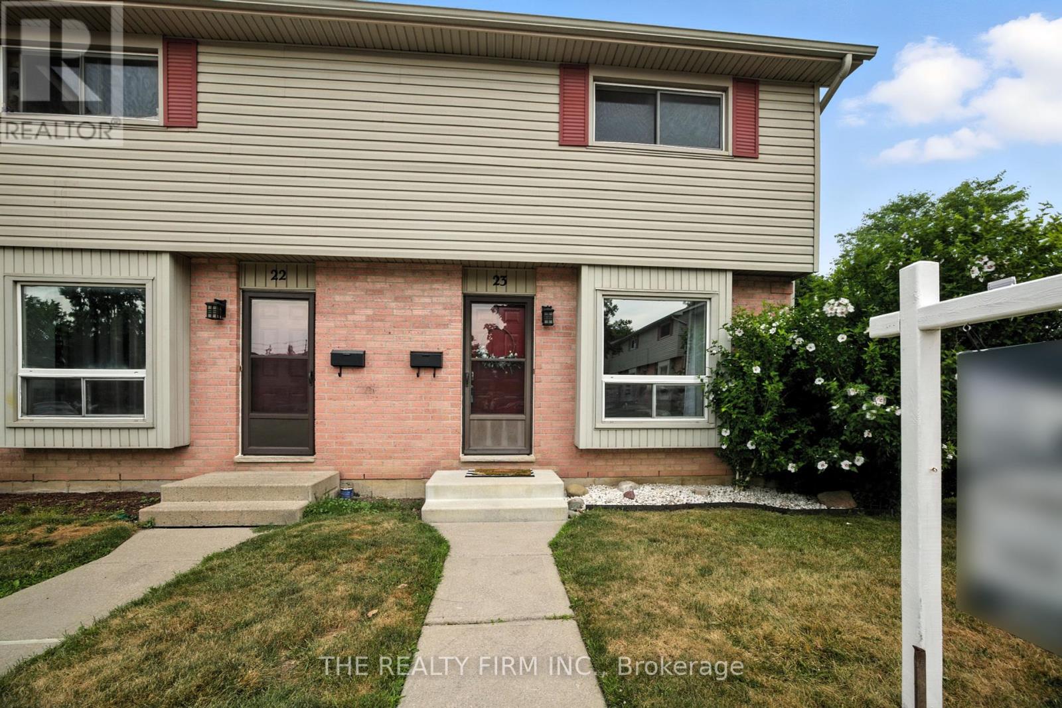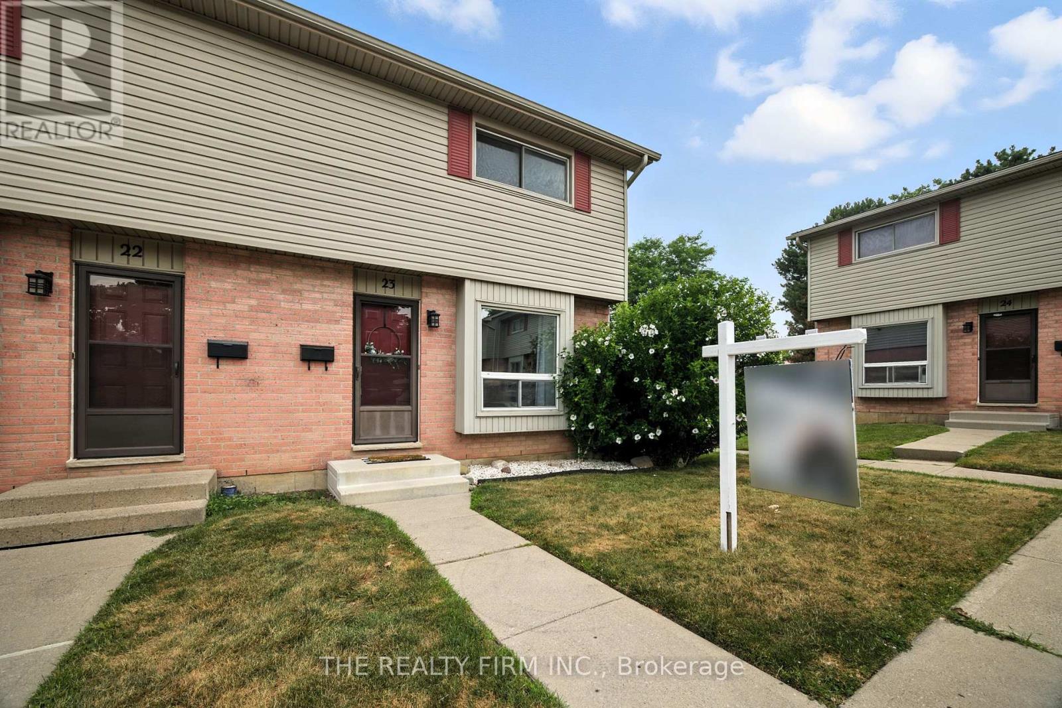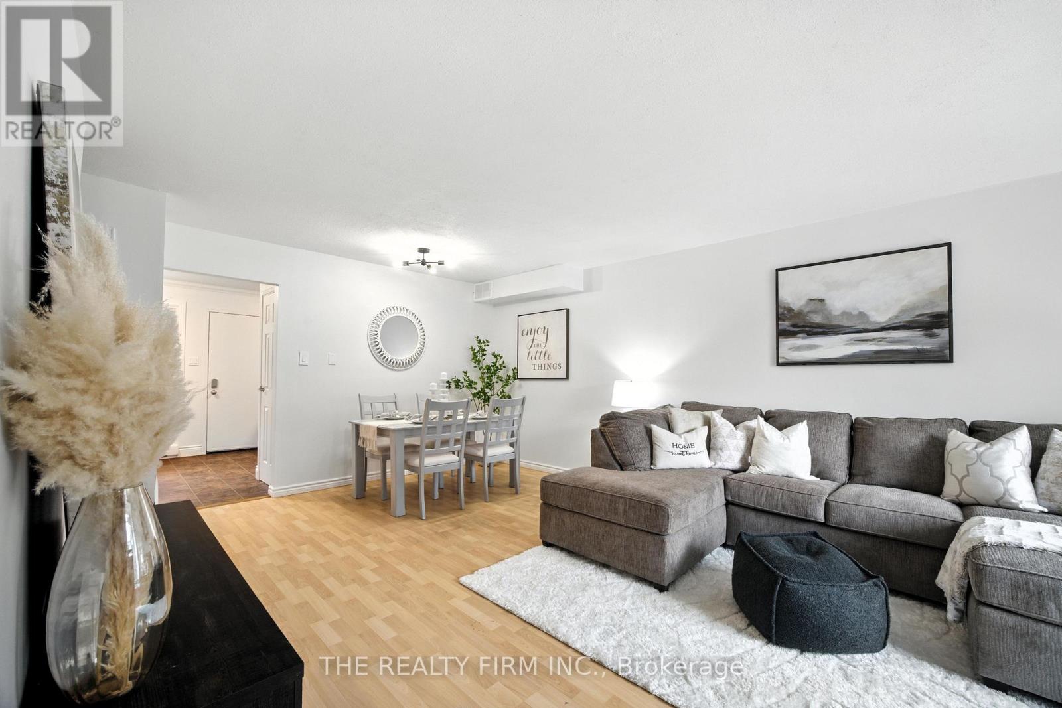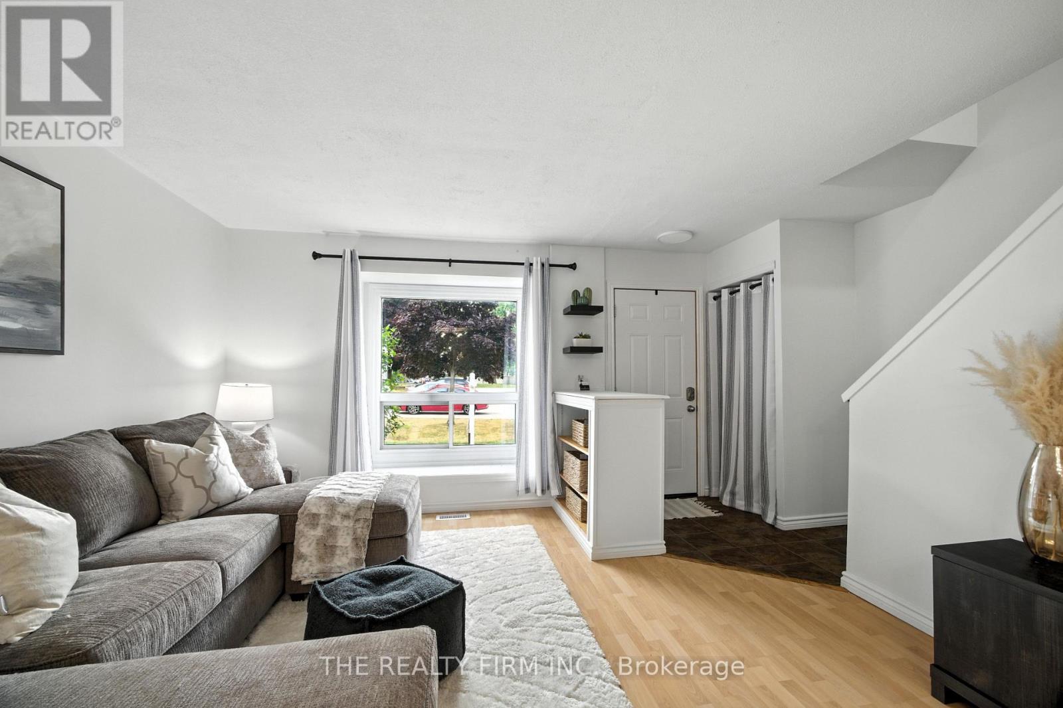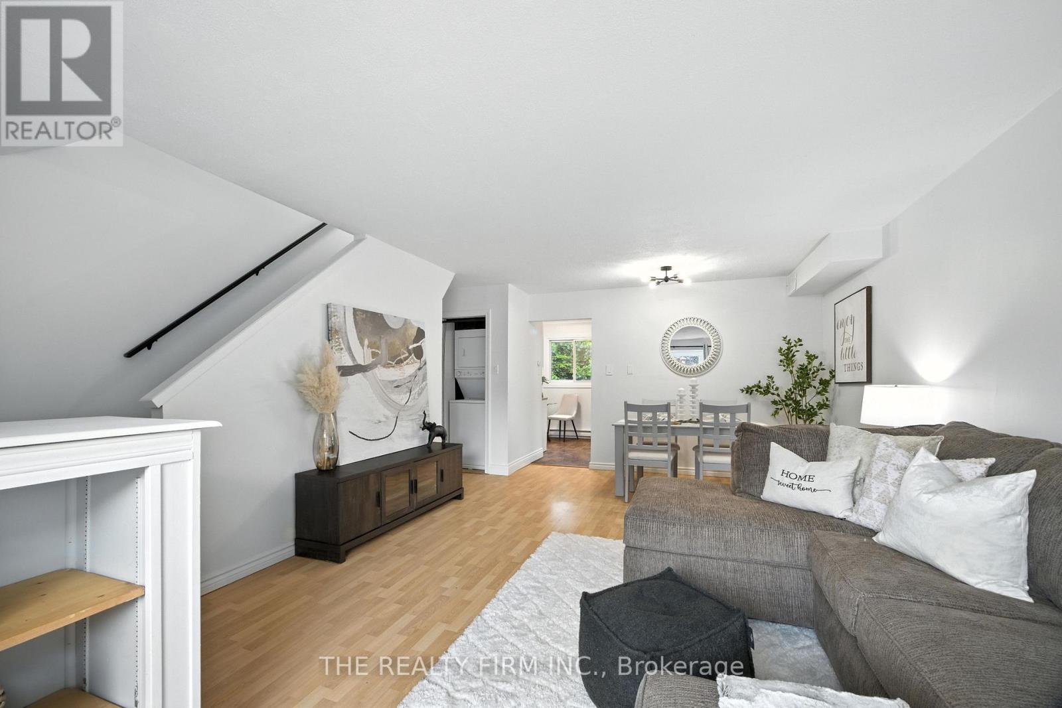3 Bedroom
2 Bathroom
1,000 - 1,199 ft2
Central Air Conditioning
Forced Air
Landscaped
$399,500Maintenance, Parking, Common Area Maintenance, Insurance
$333 Monthly
Welcome to 23-1200 Cheapside Street, a bright end-unit townhome in a quiet complex in East London, backing onto Genevieve Park. The main level offers an expansive living and dining area, complemented by main floor laundry & an updated kitchen at the rear featuring extra cabinetry, stainless steel appliances, breakfast area & access to the private back patio space. Upstairs, you'll find three generously sized bedrooms, including the expansive primary bedroom and a cute 4-piece bath. The lower level provides additional living space with a cozy family room, another 4pc bathroom, utility room & storage. This home is ideal for first-time buyers, families or investors, offering numerous recent updates that allow you to move right in (fresh paint, new lighting, trim, baseboards). Newer forced air heating and cooling ensure year-round comfort. 2 pc bathroom rough in is available on main level. Situated in a clean, well-managed complex with very close proximity to amenities including; Walmart, Giant Tiger, Dollarama, shopping, restaurants, walk-in clinics, medical clinics, financial services, personal services, public transit, parks and various schools including; Public schools, John Paul II Catholic Secondary School, 5-minute drive to Fanshawe College, 10-minute drive to Western University. Immediate possession available! (id:50976)
Open House
This property has open houses!
Starts at:
2:00 pm
Ends at:
4:00 pm
Starts at:
2:00 pm
Ends at:
4:00 pm
Property Details
|
MLS® Number
|
X12292306 |
|
Property Type
|
Single Family |
|
Community Name
|
East C |
|
Amenities Near By
|
Park, Place Of Worship, Public Transit, Schools |
|
Community Features
|
Pet Restrictions, Community Centre |
|
Equipment Type
|
None |
|
Features
|
Flat Site, Lighting, In Suite Laundry |
|
Parking Space Total
|
1 |
|
Rental Equipment Type
|
None |
|
Structure
|
Patio(s) |
Building
|
Bathroom Total
|
2 |
|
Bedrooms Above Ground
|
3 |
|
Bedrooms Total
|
3 |
|
Amenities
|
Visitor Parking |
|
Appliances
|
Water Heater, Water Meter, Dryer, Stove, Washer, Refrigerator |
|
Basement Development
|
Finished |
|
Basement Type
|
Full (finished) |
|
Cooling Type
|
Central Air Conditioning |
|
Exterior Finish
|
Brick, Vinyl Siding |
|
Fire Protection
|
Smoke Detectors |
|
Flooring Type
|
Tile, Laminate |
|
Foundation Type
|
Poured Concrete |
|
Heating Fuel
|
Natural Gas |
|
Heating Type
|
Forced Air |
|
Stories Total
|
2 |
|
Size Interior
|
1,000 - 1,199 Ft2 |
|
Type
|
Row / Townhouse |
Parking
Land
|
Acreage
|
No |
|
Land Amenities
|
Park, Place Of Worship, Public Transit, Schools |
|
Landscape Features
|
Landscaped |
|
Zoning Description
|
R5-4 |
Rooms
| Level |
Type |
Length |
Width |
Dimensions |
|
Second Level |
Primary Bedroom |
4.5 m |
4.09 m |
4.5 m x 4.09 m |
|
Second Level |
Bedroom |
3.38 m |
3.96 m |
3.38 m x 3.96 m |
|
Second Level |
Bedroom |
2.64 m |
2.84 m |
2.64 m x 2.84 m |
|
Second Level |
Bathroom |
3.07 m |
1.52 m |
3.07 m x 1.52 m |
|
Basement |
Utility Room |
2.13 m |
1.78 m |
2.13 m x 1.78 m |
|
Basement |
Utility Room |
2.95 m |
4.47 m |
2.95 m x 4.47 m |
|
Basement |
Family Room |
5.18 m |
4.57 m |
5.18 m x 4.57 m |
|
Basement |
Bathroom |
2.13 m |
2.57 m |
2.13 m x 2.57 m |
|
Main Level |
Foyer |
1.55 m |
6.43 m |
1.55 m x 6.43 m |
|
Main Level |
Living Room |
5.18 m |
4.52 m |
5.18 m x 4.52 m |
|
Main Level |
Kitchen |
2.82 m |
2.95 m |
2.82 m x 2.95 m |
|
Main Level |
Laundry Room |
1.37 m |
1.27 m |
1.37 m x 1.27 m |
https://www.realtor.ca/real-estate/28621213/23-1200-cheapside-street-london-east-east-c-east-c



