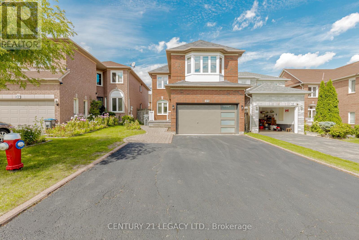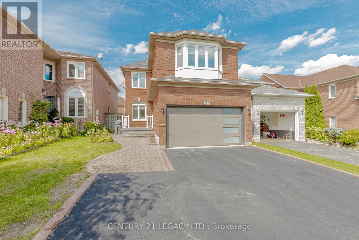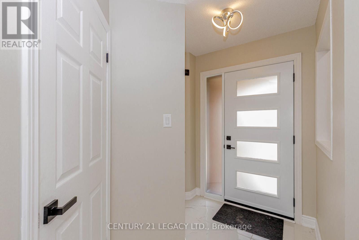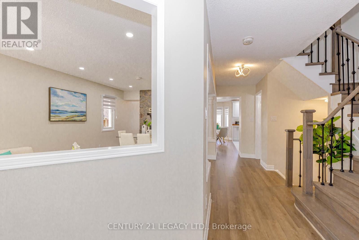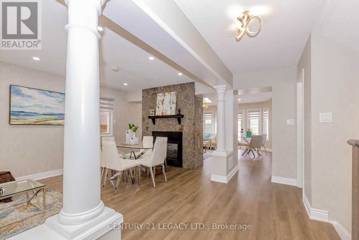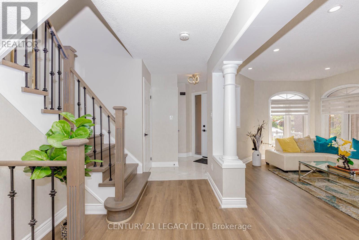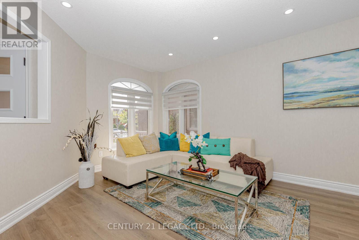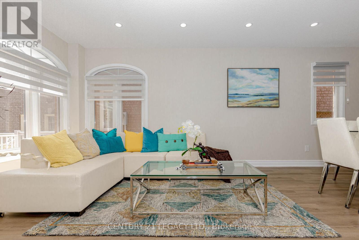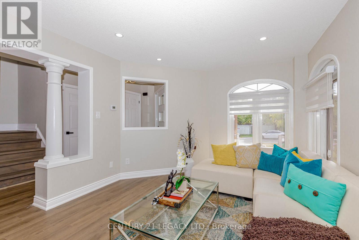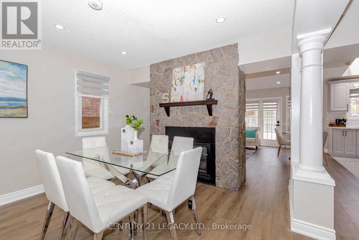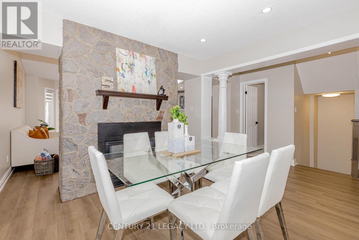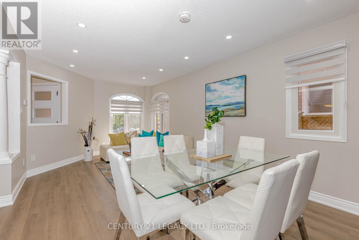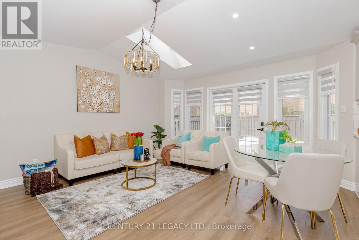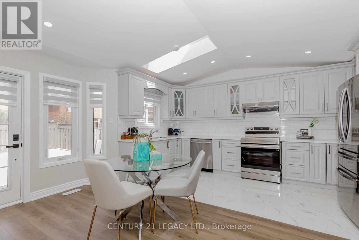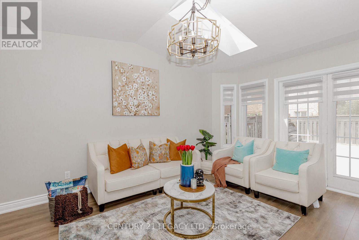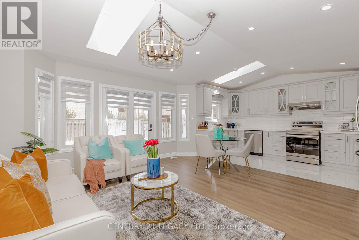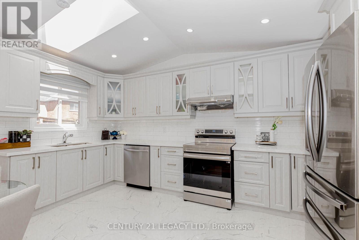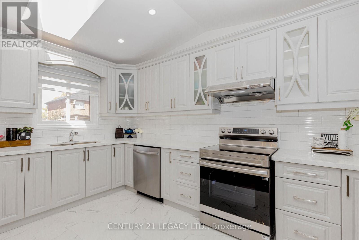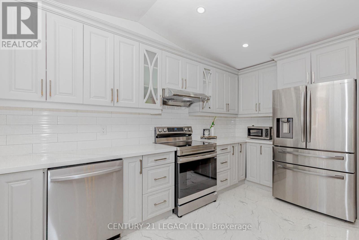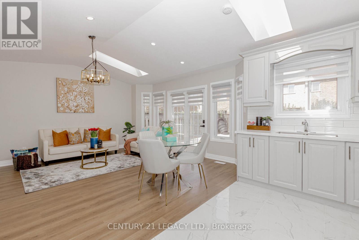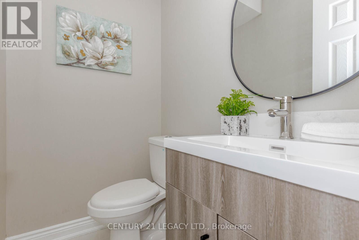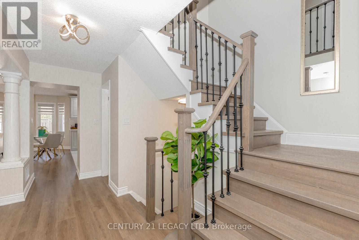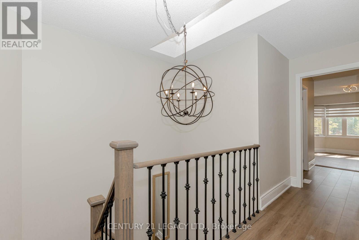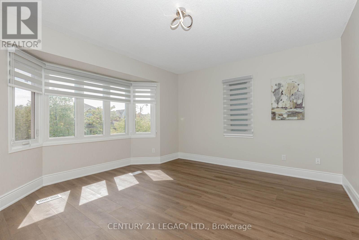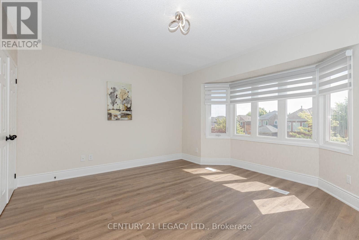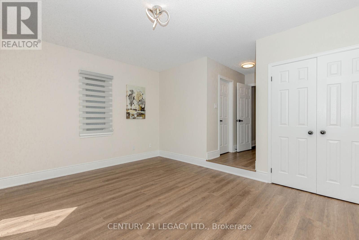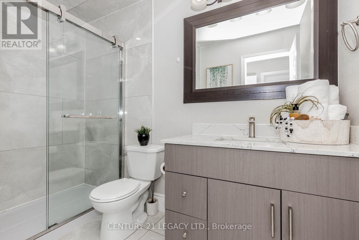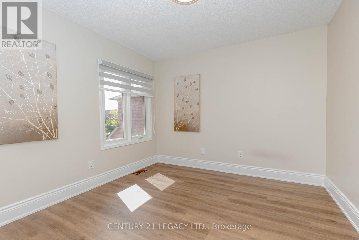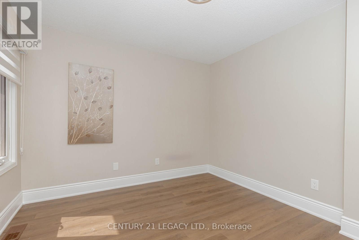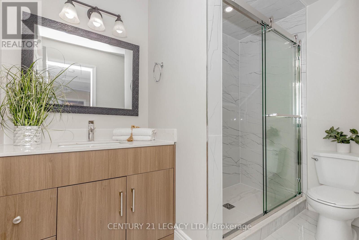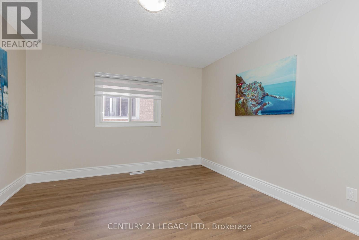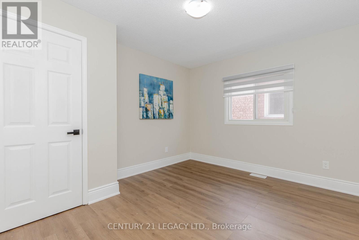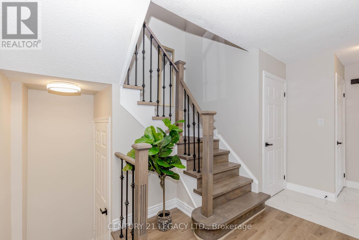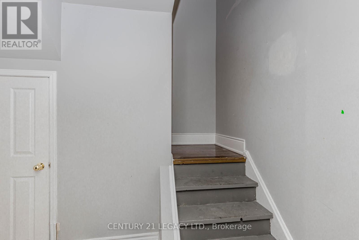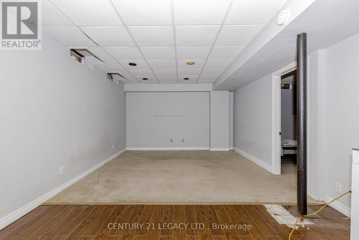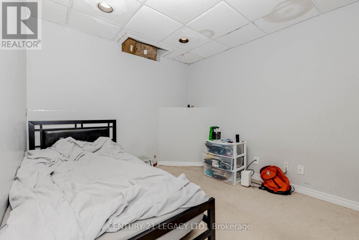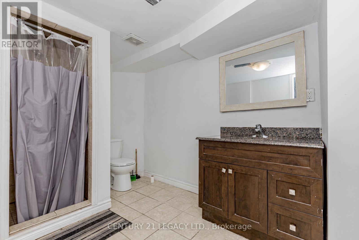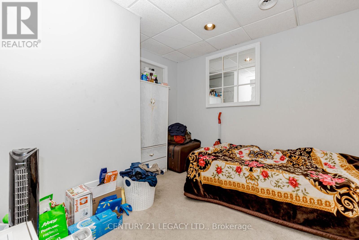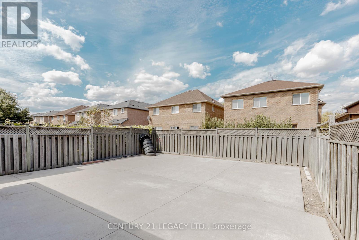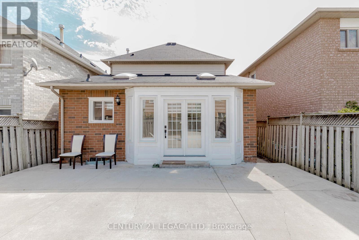5 Bedroom
4 Bathroom
1,500 - 2,000 ft2
Fireplace
Central Air Conditioning
Forced Air
$1,029,913
Welcome to This Amazing Very Spacious, Bright Three Bedroom Detached House in the Prime Location >> No Disappointments A Sound Investment >>$$$$Thousands Spent on Upgrades >> Finished Basement that Features 2 Bedrooms , a Cozy Recreation Room with a 3-piece Bathroom (!) Laminate Floor In Living/ Dining and Upper level Bedrooms (!) Master Bedroom With His and Her Closets And 3 Pc. Ensuite (!) Family Room On Main Floor With W/O To Backyard (!) Main Floor Laundry (!)The Home Boasts an inviting Elegant Kitchen With Ample Cabinet Space + Brand New Stainless Steel Appliances (!) Other Two Good Size Bedrooms (!) Upgraded Staircase (!) Main Floor and Second Floor Upgraded washrooms (!) Concrete in Back Yard Perfect For Outdoor Entertaining >> Garage Access From The House >> Fully Fenced Backyard (!) Main And Second Floor Freshly Painted (!) Walking Distance To All Amenities !!!!! Shows Very Well !!!!!!!!!!!!!!!!!!!! (id:50976)
Property Details
|
MLS® Number
|
W12396268 |
|
Property Type
|
Single Family |
|
Community Name
|
Sandringham-Wellington |
|
Equipment Type
|
Water Heater |
|
Parking Space Total
|
6 |
|
Rental Equipment Type
|
Water Heater |
Building
|
Bathroom Total
|
4 |
|
Bedrooms Above Ground
|
3 |
|
Bedrooms Below Ground
|
2 |
|
Bedrooms Total
|
5 |
|
Appliances
|
Water Heater, Blinds, Dishwasher, Dryer, Garage Door Opener, Stove, Washer, Refrigerator |
|
Basement Development
|
Finished |
|
Basement Type
|
N/a (finished) |
|
Construction Style Attachment
|
Detached |
|
Cooling Type
|
Central Air Conditioning |
|
Exterior Finish
|
Brick |
|
Fireplace Present
|
Yes |
|
Flooring Type
|
Carpeted, Laminate, Tile |
|
Foundation Type
|
Concrete |
|
Half Bath Total
|
1 |
|
Heating Fuel
|
Natural Gas |
|
Heating Type
|
Forced Air |
|
Stories Total
|
2 |
|
Size Interior
|
1,500 - 2,000 Ft2 |
|
Type
|
House |
|
Utility Water
|
Municipal Water |
Parking
Land
|
Acreage
|
No |
|
Sewer
|
Sanitary Sewer |
|
Size Depth
|
114 Ft |
|
Size Frontage
|
30 Ft |
|
Size Irregular
|
30 X 114 Ft |
|
Size Total Text
|
30 X 114 Ft |
Rooms
| Level |
Type |
Length |
Width |
Dimensions |
|
Second Level |
Primary Bedroom |
3.63 m |
4.54 m |
3.63 m x 4.54 m |
|
Second Level |
Bedroom 2 |
3.09 m |
3.22 m |
3.09 m x 3.22 m |
|
Second Level |
Bedroom 3 |
3.96 m |
3.37 m |
3.96 m x 3.37 m |
|
Basement |
Recreational, Games Room |
3.63 m |
3.73 m |
3.63 m x 3.73 m |
|
Basement |
Bedroom |
2.74 m |
3.47 m |
2.74 m x 3.47 m |
|
Basement |
Bedroom |
3.02 m |
2.59 m |
3.02 m x 2.59 m |
|
Main Level |
Living Room |
6.09 m |
3.35 m |
6.09 m x 3.35 m |
|
Main Level |
Dining Room |
6.09 m |
3.35 m |
6.09 m x 3.35 m |
|
Main Level |
Family Room |
4.52 m |
4.54 m |
4.52 m x 4.54 m |
|
Main Level |
Kitchen |
4.58 m |
2.24 m |
4.58 m x 2.24 m |
https://www.realtor.ca/real-estate/28847053/23-alaskan-summit-court-brampton-sandringham-wellington-sandringham-wellington



