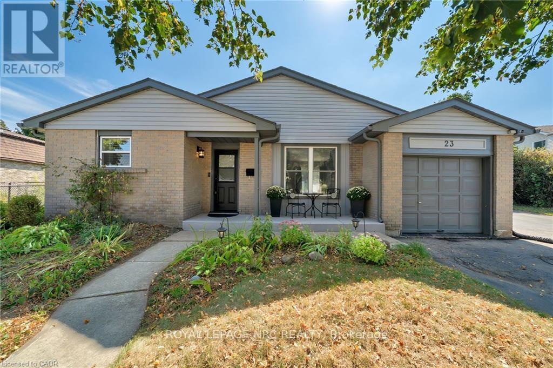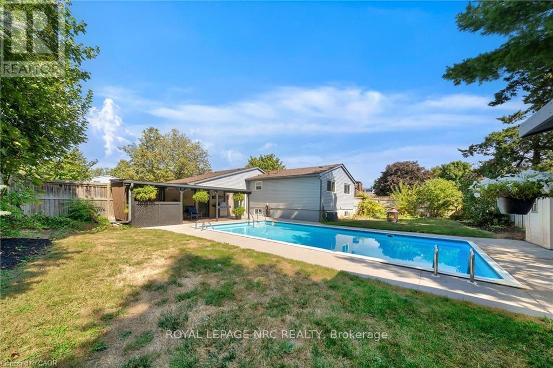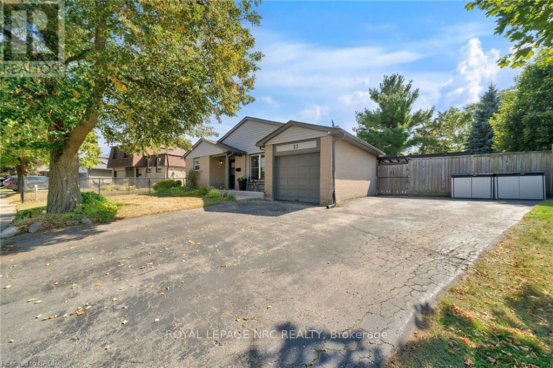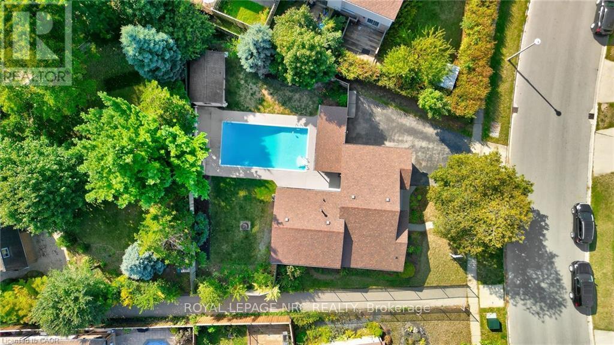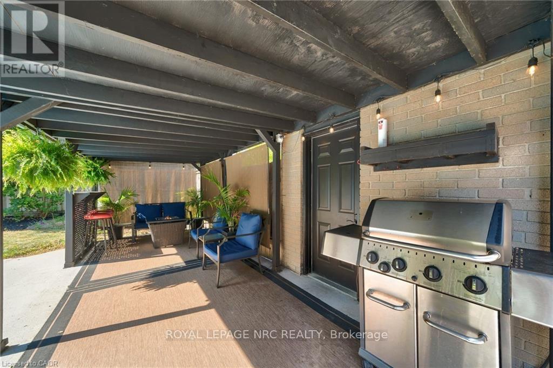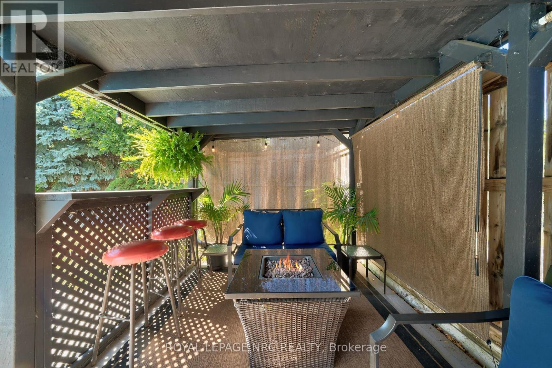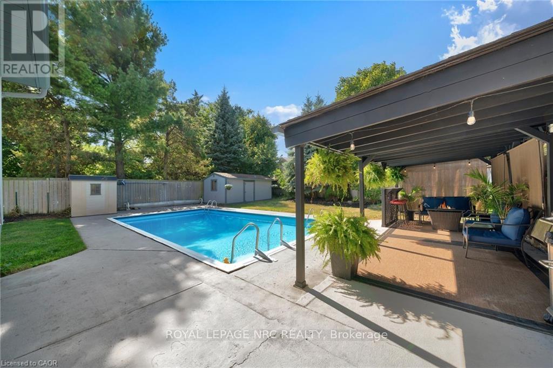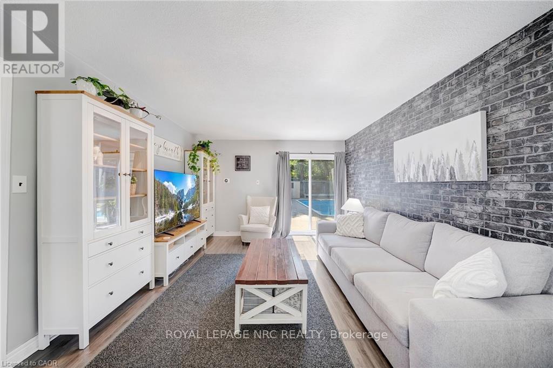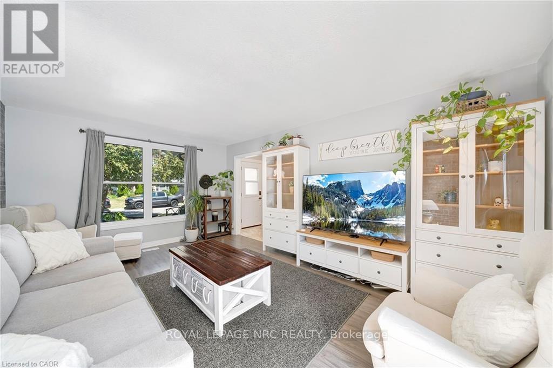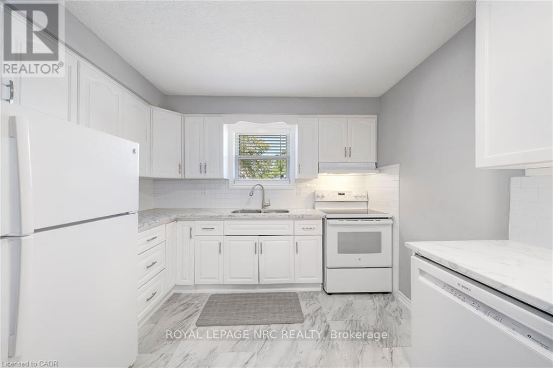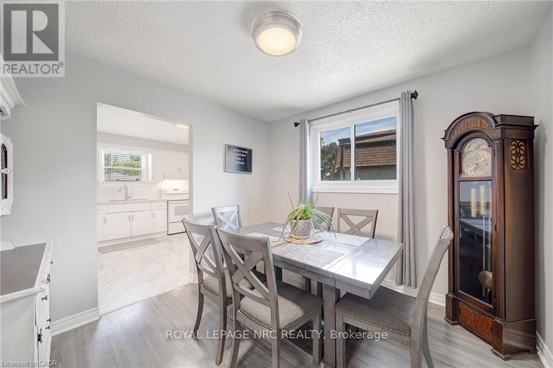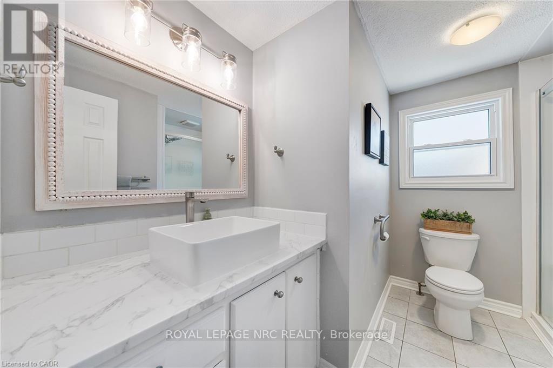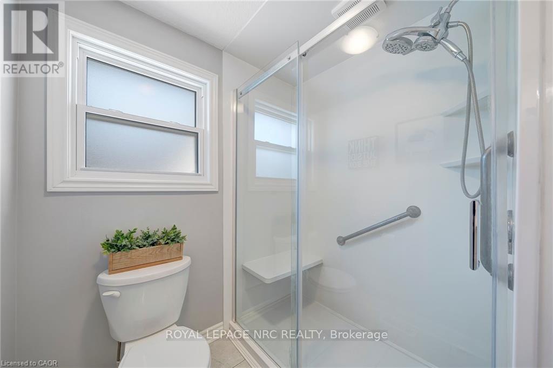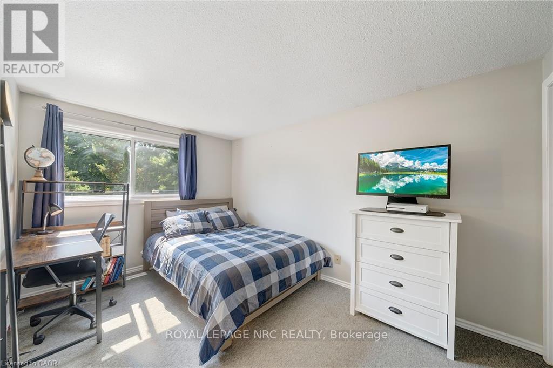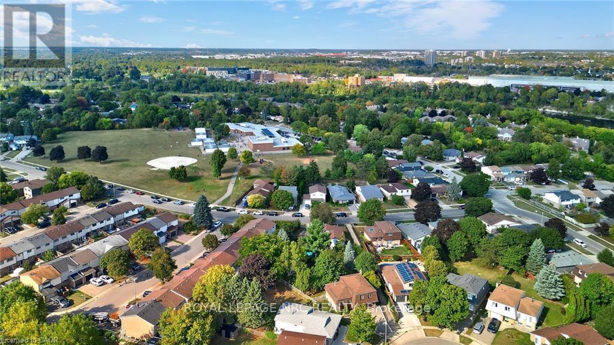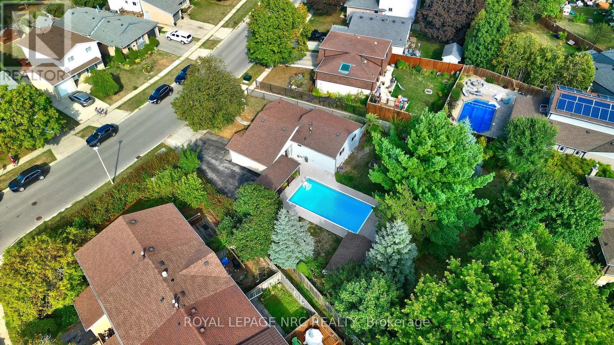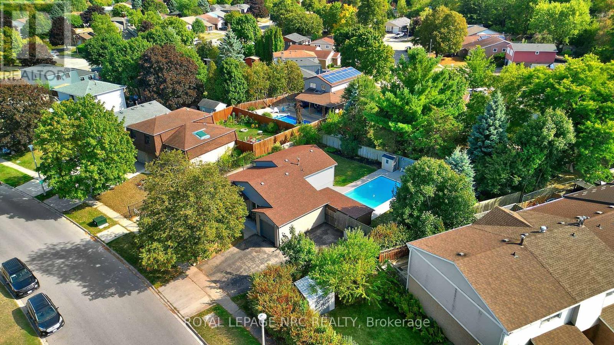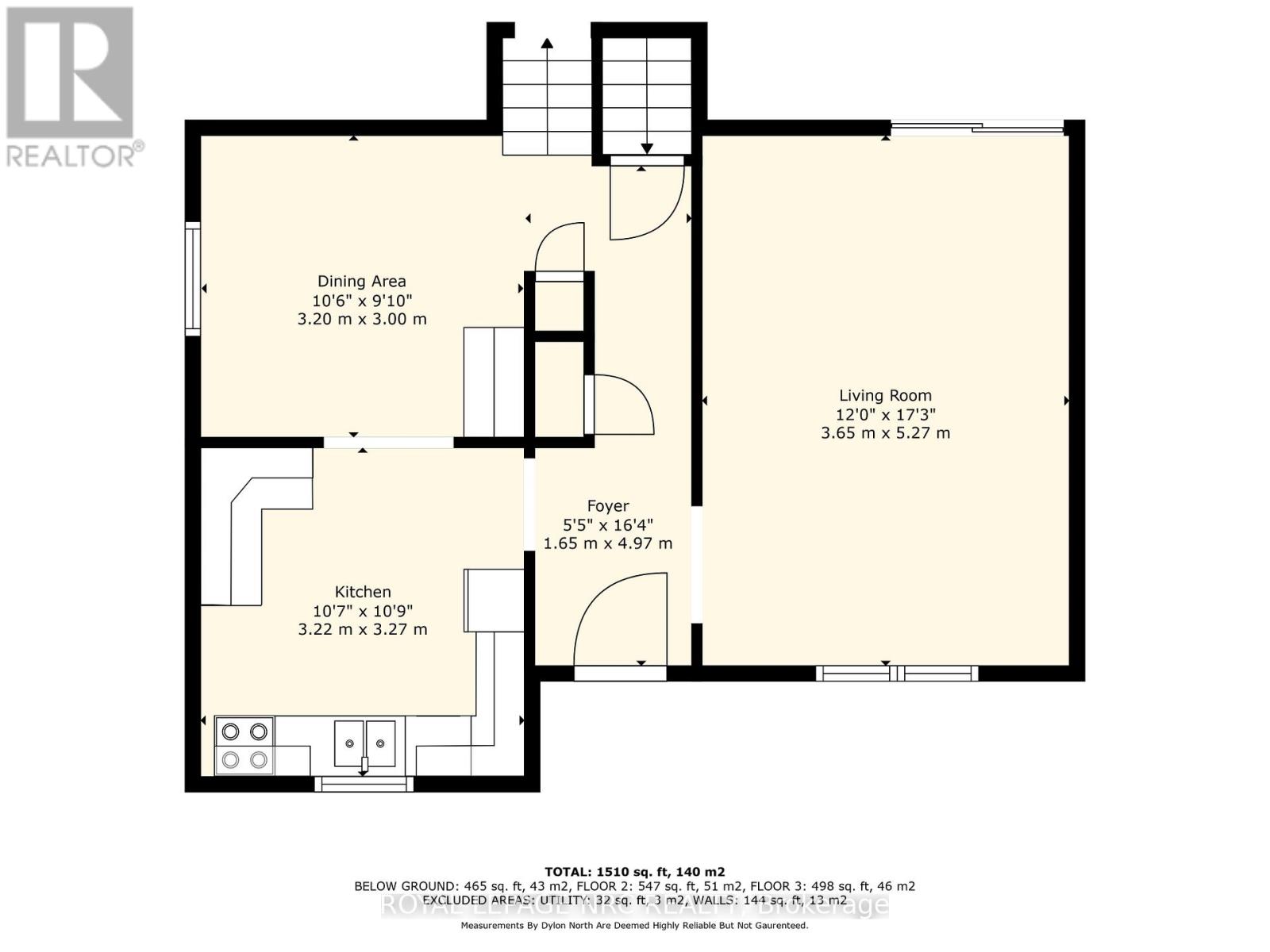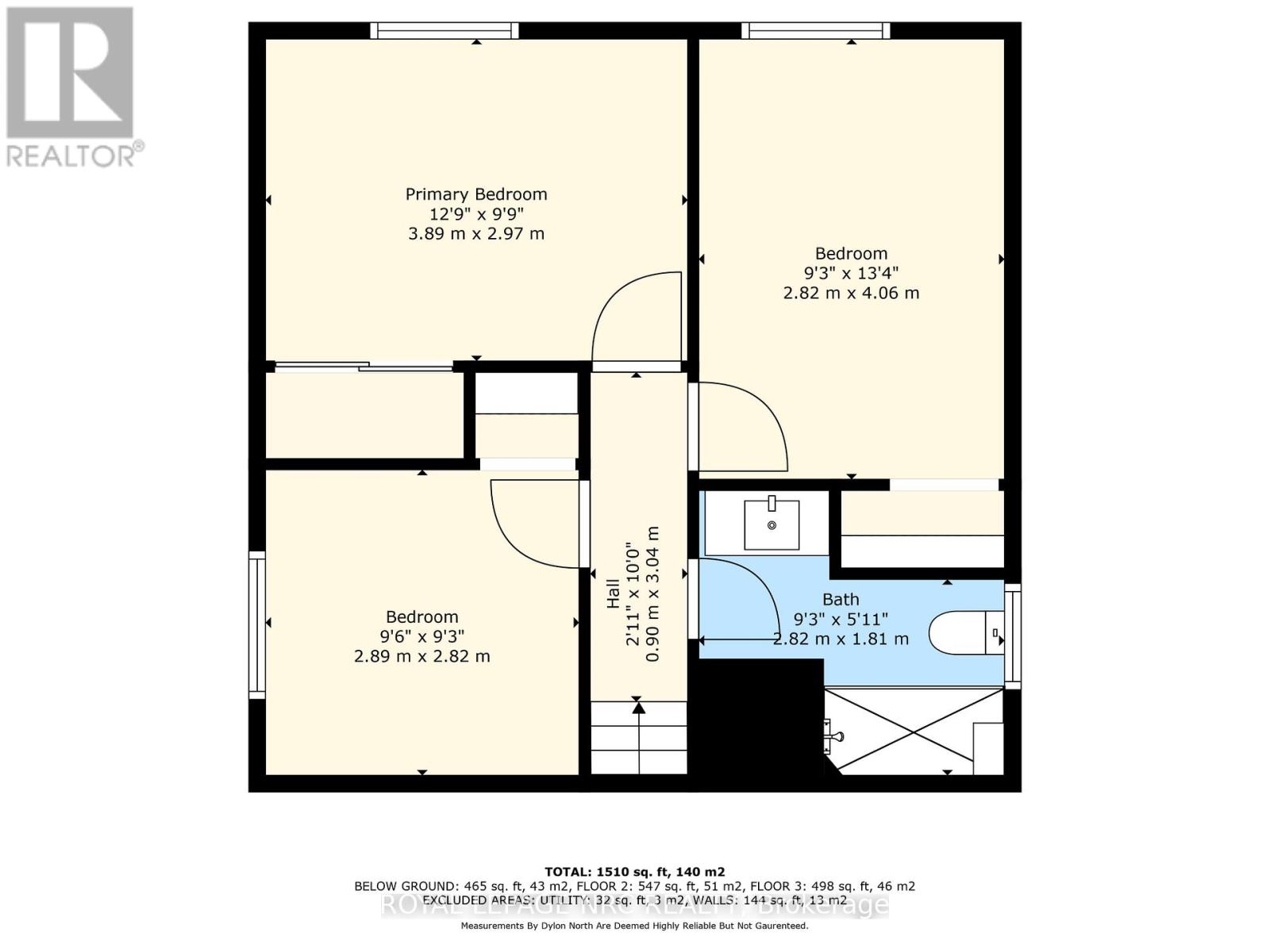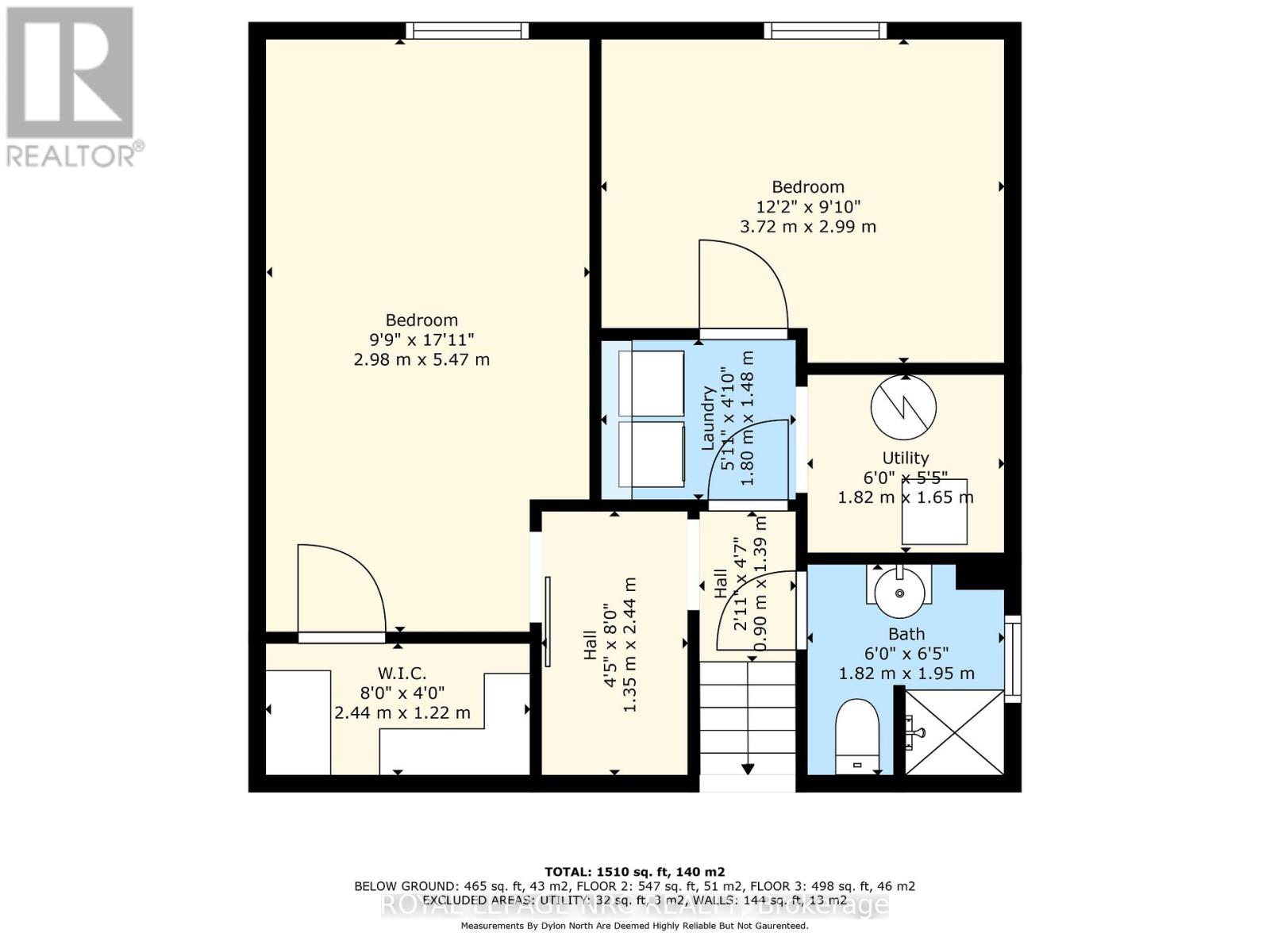5 Bedroom
2 Bathroom
700 - 1,100 ft2
Inground Pool
Central Air Conditioning
Forced Air
$799,900
Your Dream Family Home Awaits! Welcome to this spacious and inviting five-bedroom, two-bathroom home, perfect for a growing family. The main floor offers ample space for entertaining, while the five generously sized bedrooms ensure everyone has their own private retreat. Step outside to your very own backyard oasis, featuring a refreshing 16x32 in-ground pool, ideal for summer fun and creating lasting memories. With parking for four vehicles, there's plenty of room for family and guests. This home boasts an unbeatable location, just a short stroll to local schools, making the morning routine a breeze. You're also only a quick drive from all your shopping needs, restaurants, and other essential amenities. Don't miss the chance to make this wonderful property your forever home! (id:50976)
Property Details
|
MLS® Number
|
X12504596 |
|
Property Type
|
Single Family |
|
Amenities Near By
|
Park, Public Transit, Schools |
|
Equipment Type
|
Water Heater |
|
Parking Space Total
|
4 |
|
Pool Type
|
Inground Pool |
|
Rental Equipment Type
|
Water Heater |
|
Structure
|
Patio(s), Shed, Workshop |
Building
|
Bathroom Total
|
2 |
|
Bedrooms Above Ground
|
3 |
|
Bedrooms Below Ground
|
2 |
|
Bedrooms Total
|
5 |
|
Age
|
31 To 50 Years |
|
Basement Development
|
Finished |
|
Basement Type
|
Full (finished) |
|
Construction Style Attachment
|
Detached |
|
Construction Style Split Level
|
Backsplit |
|
Cooling Type
|
Central Air Conditioning |
|
Exterior Finish
|
Brick Facing |
|
Flooring Type
|
Laminate |
|
Foundation Type
|
Block |
|
Heating Fuel
|
Natural Gas |
|
Heating Type
|
Forced Air |
|
Size Interior
|
700 - 1,100 Ft2 |
|
Type
|
House |
|
Utility Water
|
Municipal Water |
Parking
Land
|
Acreage
|
No |
|
Land Amenities
|
Park, Public Transit, Schools |
|
Sewer
|
Sanitary Sewer |
|
Size Depth
|
110 Ft ,1 In |
|
Size Frontage
|
56 Ft ,4 In |
|
Size Irregular
|
56.4 X 110.1 Ft |
|
Size Total Text
|
56.4 X 110.1 Ft |
|
Zoning Description
|
R5 |
Rooms
| Level |
Type |
Length |
Width |
Dimensions |
|
Second Level |
Primary Bedroom |
3.89 m |
2.97 m |
3.89 m x 2.97 m |
|
Second Level |
Bedroom |
2.82 m |
4.27 m |
2.82 m x 4.27 m |
|
Second Level |
Bedroom |
2.9 m |
2.82 m |
2.9 m x 2.82 m |
|
Second Level |
Bathroom |
2.82 m |
1.8 m |
2.82 m x 1.8 m |
|
Lower Level |
Bathroom |
1.83 m |
1.65 m |
1.83 m x 1.65 m |
|
Lower Level |
Laundry Room |
|
|
Measurements not available |
|
Lower Level |
Bedroom |
2.97 m |
5.46 m |
2.97 m x 5.46 m |
|
Lower Level |
Bedroom |
3.71 m |
3 m |
3.71 m x 3 m |
|
Main Level |
Living Room |
3.66 m |
5.26 m |
3.66 m x 5.26 m |
|
Main Level |
Dining Room |
3.2 m |
3 m |
3.2 m x 3 m |
|
Main Level |
Kitchen |
3.23 m |
3.28 m |
3.23 m x 3.28 m |
|
Main Level |
Foyer |
|
|
Measurements not available |
https://www.realtor.ca/real-estate/29062383/23-bismark-drive-cambridge



