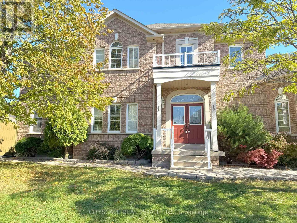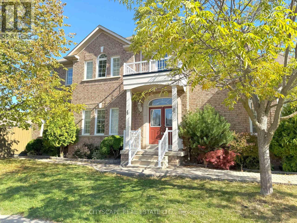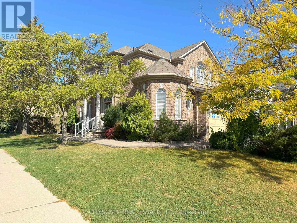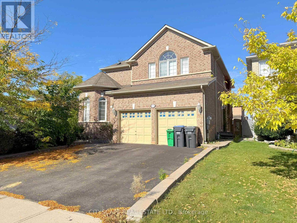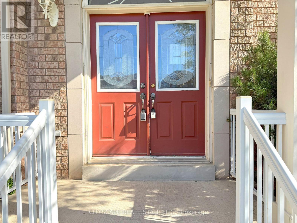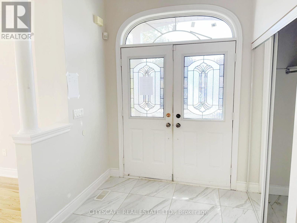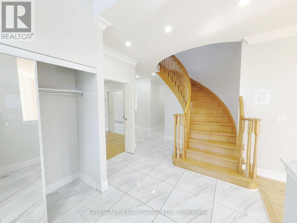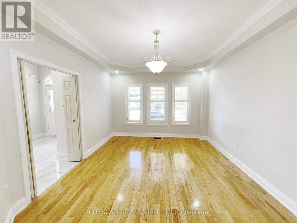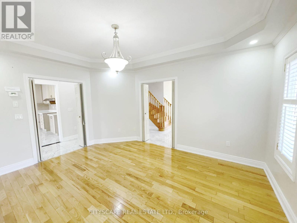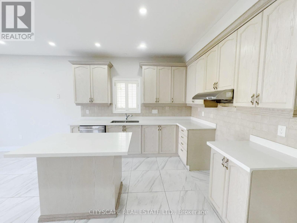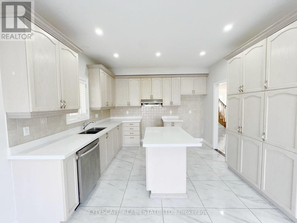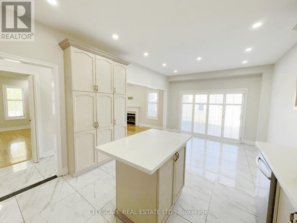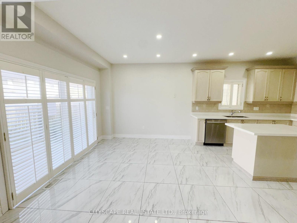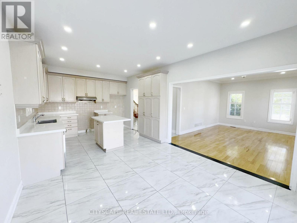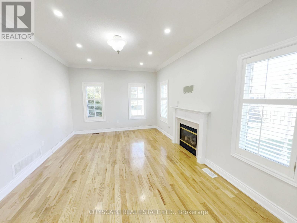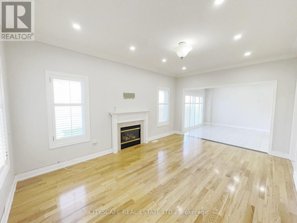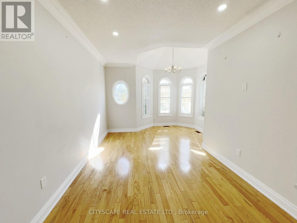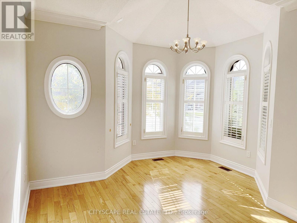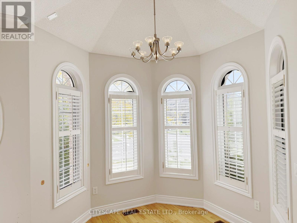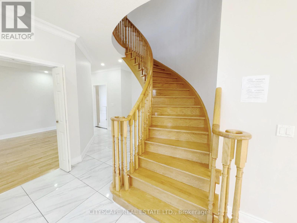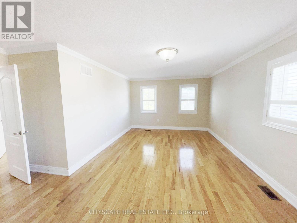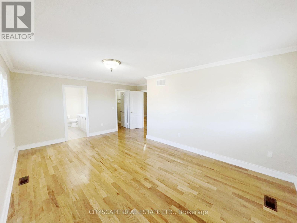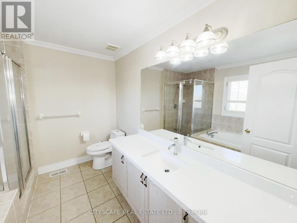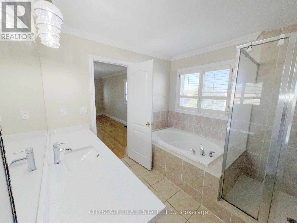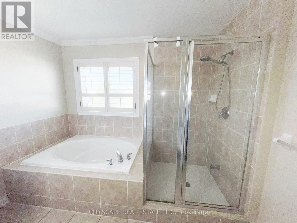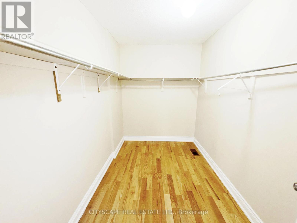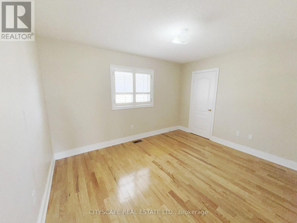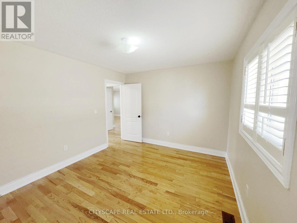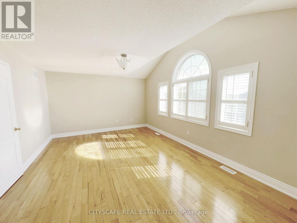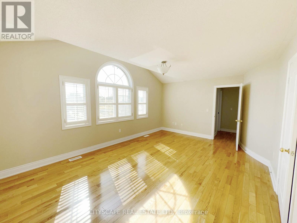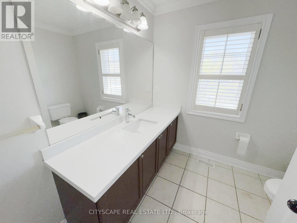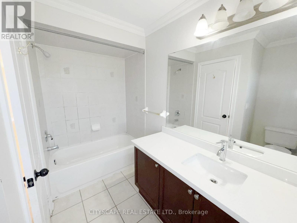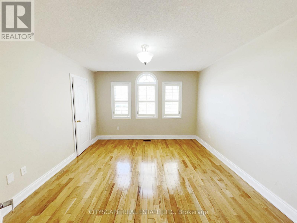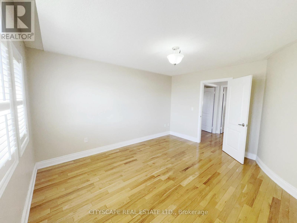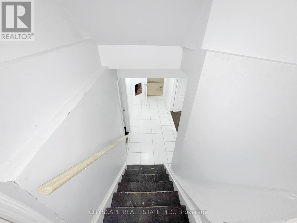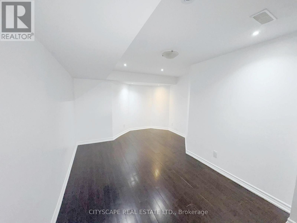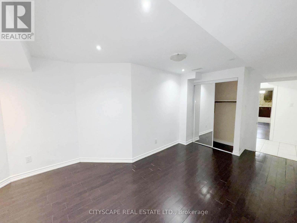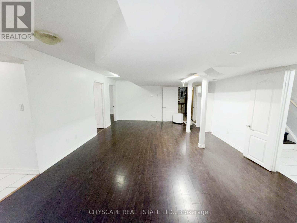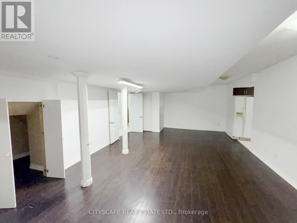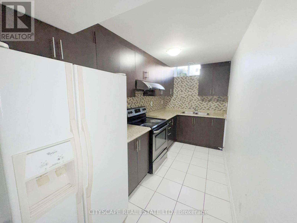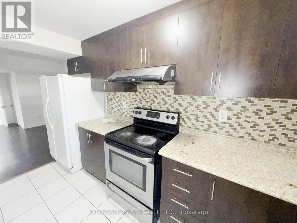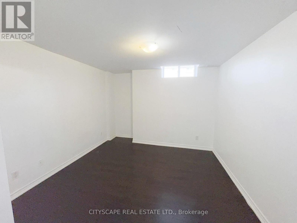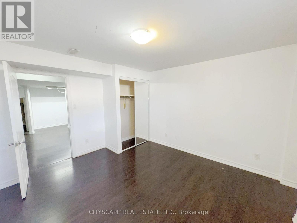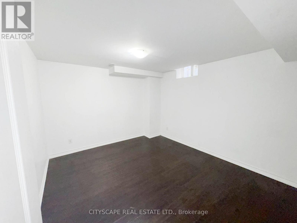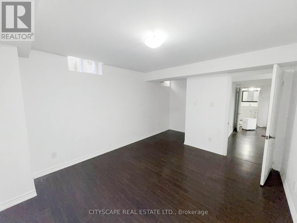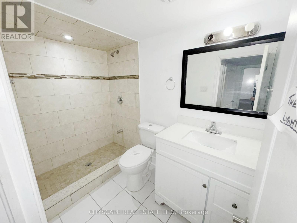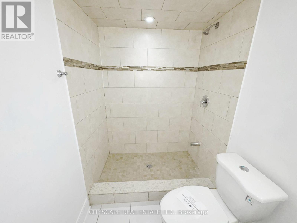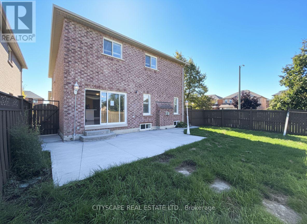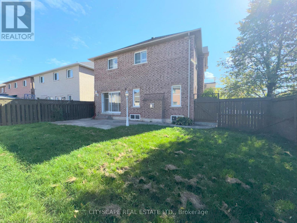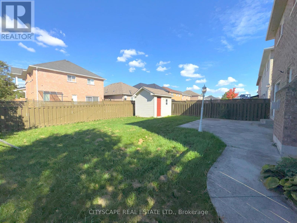7 Bedroom
4 Bathroom
2,500 - 3,000 ft2
Fireplace
Central Air Conditioning
Forced Air
$1,149,000
**Beautiful 4+3 Bedroom Family Home with Income Potential **Welcome to 23 Brentcliff Drive, an impressive and spacious detached home that blends elegant living with flexible multi-family potential. This thoughtfully laid-out home features a bright main level, 4 generous bedrooms upstairs, plus a fully finished lower level with its own kitchen and 3 bedrooms - ideal for extended family or rental income.**Chef-Ready Kitchen & Main Floor Flow**The heart of this home is its well-appointed kitchen with a central island, tiled backsplash & flooring and double sink. The adjacent eat-in breakfast area walks out to the backyard, while a formal dining room with coffered ceiling offers a gracious setting for family meals.**Warm & Inviting Living Spaces**Enjoy the open-concept family room with hardwood floors, pot lights and a gas fireplace - perfect for cozy evenings. A separate living room with cathedral cove ceiling and abundant windows adds extra entertaining space. Main-floor conveniences include a powder room and a practical laundry room with side & garage access.**Spacious Upper Bedrooms**Upstairs youll find 4 roomy bedrooms. The primary suite impresses with a large walk-in closet and a 4pc ensuite featuring a separate stand-up shower. Secondary bedrooms offer hardwood floors, high ceilings and ample natural light, served by a well-appointed main bath.**Lower Level with Separate Entrance**The finished basement features a large rec room, full kitchen, three additional bedrooms and a 3pc bath, plus utility space. With separate entry through the garage, this lower level is excellent for rental income or multi-generational living.**Prime Family Location & Extras**Situated on a quiet, family-friendly street close to parks, schools, shopping and transit, this home delivers space, style and strong versatility. Modern finishes, abundant storage and thoughtful design complete the package. (id:50976)
Property Details
|
MLS® Number
|
W12458381 |
|
Property Type
|
Single Family |
|
Community Name
|
Fletcher's Meadow |
|
Amenities Near By
|
Park, Golf Nearby, Public Transit, Schools |
|
Features
|
Irregular Lot Size |
|
Parking Space Total
|
4 |
Building
|
Bathroom Total
|
4 |
|
Bedrooms Above Ground
|
4 |
|
Bedrooms Below Ground
|
3 |
|
Bedrooms Total
|
7 |
|
Age
|
16 To 30 Years |
|
Appliances
|
Dishwasher, Hood Fan, Stove, Refrigerator |
|
Basement Features
|
Apartment In Basement, Separate Entrance |
|
Basement Type
|
N/a |
|
Construction Style Attachment
|
Detached |
|
Cooling Type
|
Central Air Conditioning |
|
Exterior Finish
|
Brick Veneer |
|
Fireplace Present
|
Yes |
|
Flooring Type
|
Tile, Ceramic, Hardwood, Laminate |
|
Foundation Type
|
Concrete |
|
Half Bath Total
|
1 |
|
Heating Fuel
|
Natural Gas |
|
Heating Type
|
Forced Air |
|
Stories Total
|
2 |
|
Size Interior
|
2,500 - 3,000 Ft2 |
|
Type
|
House |
|
Utility Water
|
Municipal Water |
Parking
Land
|
Acreage
|
No |
|
Fence Type
|
Fenced Yard |
|
Land Amenities
|
Park, Golf Nearby, Public Transit, Schools |
|
Sewer
|
Sanitary Sewer |
|
Size Depth
|
109 Ft ,10 In |
|
Size Frontage
|
57 Ft ,8 In |
|
Size Irregular
|
57.7 X 109.9 Ft |
|
Size Total Text
|
57.7 X 109.9 Ft |
|
Zoning Description
|
R1c-1102 |
Rooms
| Level |
Type |
Length |
Width |
Dimensions |
|
Second Level |
Bathroom |
3.13 m |
2.38 m |
3.13 m x 2.38 m |
|
Second Level |
Bedroom 4 |
4.25 m |
3.7 m |
4.25 m x 3.7 m |
|
Second Level |
Primary Bedroom |
5.8 m |
3.65 m |
5.8 m x 3.65 m |
|
Second Level |
Bedroom 2 |
3.9 m |
3.29 m |
3.9 m x 3.29 m |
|
Second Level |
Bedroom 3 |
5.57 m |
3.94 m |
5.57 m x 3.94 m |
|
Basement |
Bedroom |
5.21 m |
2.73 m |
5.21 m x 2.73 m |
|
Basement |
Recreational, Games Room |
7.1 m |
4.58 m |
7.1 m x 4.58 m |
|
Basement |
Kitchen |
3.86 m |
1.86 m |
3.86 m x 1.86 m |
|
Basement |
Bedroom 2 |
3.73 m |
3.33 m |
3.73 m x 3.33 m |
|
Basement |
Bedroom 3 |
3.73 m |
3.39 m |
3.73 m x 3.39 m |
|
Basement |
Bathroom |
6.64 m |
1.5 m |
6.64 m x 1.5 m |
|
Basement |
Utility Room |
3.308 m |
2.093 m |
3.308 m x 2.093 m |
|
Main Level |
Family Room |
5.02 m |
3.59 m |
5.02 m x 3.59 m |
|
Ground Level |
Living Room |
2.88 m |
2.1 m |
2.88 m x 2.1 m |
|
Ground Level |
Dining Room |
4.5 m |
3.65 m |
4.5 m x 3.65 m |
|
Ground Level |
Kitchen |
3.63 m |
3.33 m |
3.63 m x 3.33 m |
|
Ground Level |
Eating Area |
3.68 m |
3.24 m |
3.68 m x 3.24 m |
|
Ground Level |
Laundry Room |
3.29 m |
1.92 m |
3.29 m x 1.92 m |
https://www.realtor.ca/real-estate/28981058/23-brentcliff-drive-brampton-fletchers-meadow-fletchers-meadow



