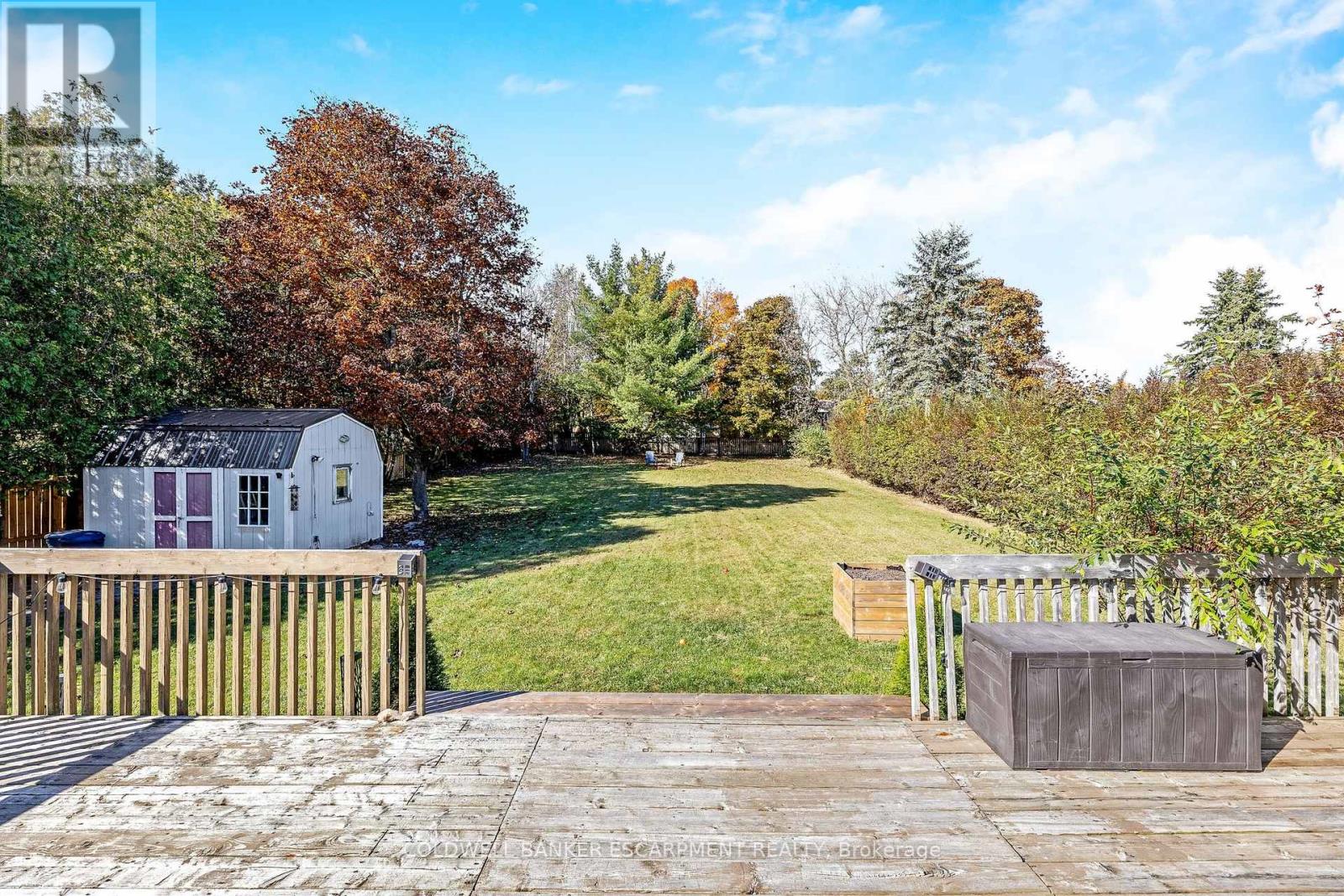4 Bedroom
1 Bathroom
Raised Bungalow
Fireplace
Central Air Conditioning
Forced Air
$779,000
Welcome to your dream home nestled in the heart of picturesque Hillsburgh! Sitting on almost 1/3 of an acre this beautifully maintained property boasts a perfect blend of modern comfort and classic charm, making it an ideal retreat for families and first time home buyers. Enjoy an open-concept living space filled with natural light, perfect for both relaxing and entertaining. The well-appointed kitchen has ample cabinetry. Relax in the inviting living room, complete with a fireplace for those chilly evenings, and a dedicated dining area for family gatherings. Situated in a friendly neighbourhood, you'll be just minutes away from parks, schools, and local amenities. Ample driveway parking for up to 6 vehicles. Don't miss the chance to make this charming house your home. Schedule a viewing today and experience all that 23 Ellen Crescent has to offer! (id:50976)
Property Details
|
MLS® Number
|
X9511083 |
|
Property Type
|
Single Family |
|
Community Name
|
Hillsburgh |
|
Parking Space Total
|
6 |
Building
|
Bathroom Total
|
1 |
|
Bedrooms Above Ground
|
3 |
|
Bedrooms Below Ground
|
1 |
|
Bedrooms Total
|
4 |
|
Appliances
|
Dishwasher, Dryer, Microwave, Refrigerator, Stove, Water Softener, Window Coverings |
|
Architectural Style
|
Raised Bungalow |
|
Basement Development
|
Finished |
|
Basement Type
|
N/a (finished) |
|
Construction Style Attachment
|
Detached |
|
Cooling Type
|
Central Air Conditioning |
|
Exterior Finish
|
Brick, Vinyl Siding |
|
Fireplace Present
|
Yes |
|
Flooring Type
|
Hardwood, Tile |
|
Foundation Type
|
Concrete |
|
Heating Fuel
|
Natural Gas |
|
Heating Type
|
Forced Air |
|
Stories Total
|
1 |
|
Type
|
House |
|
Utility Water
|
Municipal Water |
Land
|
Acreage
|
No |
|
Sewer
|
Septic System |
|
Size Depth
|
76 Ft ,6 In |
|
Size Frontage
|
202 Ft ,1 In |
|
Size Irregular
|
202.16 X 76.52 Ft |
|
Size Total Text
|
202.16 X 76.52 Ft |
Rooms
| Level |
Type |
Length |
Width |
Dimensions |
|
Lower Level |
Bedroom |
4.46 m |
3.38 m |
4.46 m x 3.38 m |
|
Lower Level |
Family Room |
8.93 m |
3.37 m |
8.93 m x 3.37 m |
|
Main Level |
Living Room |
4.29 m |
5.03 m |
4.29 m x 5.03 m |
|
Main Level |
Dining Room |
3.27 m |
3.54 m |
3.27 m x 3.54 m |
|
Main Level |
Primary Bedroom |
4.19 m |
3.49 m |
4.19 m x 3.49 m |
|
Main Level |
Bedroom |
2.39 m |
3.54 m |
2.39 m x 3.54 m |
|
Main Level |
Bedroom |
2.81 m |
2.47 m |
2.81 m x 2.47 m |
|
Main Level |
Kitchen |
3.07 m |
3.49 m |
3.07 m x 3.49 m |
|
Main Level |
Bathroom |
1.58 m |
3.49 m |
1.58 m x 3.49 m |
https://www.realtor.ca/real-estate/27581735/23-ellen-crescent-erin-hillsburgh-hillsburgh





































