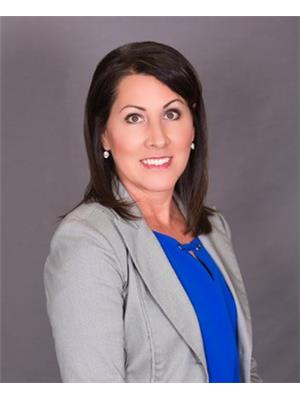3 Bedroom
3 Bathroom
1,100 - 1,500 ft2
Bungalow
Fireplace
Central Air Conditioning
Forced Air
$599,900
STYLISH & SPACIOUS Townhouse living! Welcome to this beautifully designed bungalow featuring 2+1 bedrooms and 3 full bathrooms. This townhouse blends modern style and luxury finishes with everyday comforts. Entertaining is a breeze with the open concept kitchen and living area with a walkout to your deck and fenced in yard. This home boasts LVP flooring, stainless appliances, abundant natural light and lots of storage. The spacious primary suite includes a private ensuite, ample closet space, linen closet and walk-in shower. Main floor laundry for added convenience, many builder upgrades and located in a family friendly subdivision near parks, schools and trails. This is move-in ready and perfect for you to call home! (id:50976)
Property Details
|
MLS® Number
|
X12327025 |
|
Property Type
|
Single Family |
|
Community Name
|
Tillsonburg |
|
Amenities Near By
|
Hospital, Park, Public Transit |
|
Equipment Type
|
Water Heater - Gas |
|
Features
|
Sump Pump |
|
Parking Space Total
|
5 |
|
Rental Equipment Type
|
Water Heater - Gas |
|
Structure
|
Deck |
Building
|
Bathroom Total
|
3 |
|
Bedrooms Above Ground
|
2 |
|
Bedrooms Below Ground
|
1 |
|
Bedrooms Total
|
3 |
|
Age
|
0 To 5 Years |
|
Amenities
|
Fireplace(s) |
|
Appliances
|
Garage Door Opener Remote(s), Water Softener, Dryer, Garage Door Opener, Microwave, Stove, Washer, Window Coverings, Refrigerator |
|
Architectural Style
|
Bungalow |
|
Basement Development
|
Partially Finished |
|
Basement Type
|
Full (partially Finished) |
|
Construction Style Attachment
|
Attached |
|
Cooling Type
|
Central Air Conditioning |
|
Exterior Finish
|
Brick, Wood |
|
Fireplace Present
|
Yes |
|
Foundation Type
|
Poured Concrete |
|
Heating Fuel
|
Natural Gas |
|
Heating Type
|
Forced Air |
|
Stories Total
|
1 |
|
Size Interior
|
1,100 - 1,500 Ft2 |
|
Type
|
Row / Townhouse |
|
Utility Water
|
Municipal Water |
Parking
Land
|
Acreage
|
No |
|
Fence Type
|
Fully Fenced |
|
Land Amenities
|
Hospital, Park, Public Transit |
|
Sewer
|
Sanitary Sewer |
|
Size Depth
|
108 Ft ,3 In |
|
Size Frontage
|
32 Ft ,9 In |
|
Size Irregular
|
32.8 X 108.3 Ft |
|
Size Total Text
|
32.8 X 108.3 Ft |
Rooms
| Level |
Type |
Length |
Width |
Dimensions |
|
Basement |
Family Room |
4.62 m |
5.56 m |
4.62 m x 5.56 m |
|
Basement |
Bedroom 3 |
3.45 m |
3.33 m |
3.45 m x 3.33 m |
|
Main Level |
Kitchen |
3.96 m |
4.11 m |
3.96 m x 4.11 m |
|
Main Level |
Great Room |
4.67 m |
4.11 m |
4.67 m x 4.11 m |
|
Main Level |
Primary Bedroom |
3.48 m |
4.11 m |
3.48 m x 4.11 m |
|
Main Level |
Bedroom 2 |
3.38 m |
3.18 m |
3.38 m x 3.18 m |
|
Main Level |
Laundry Room |
2.44 m |
1.82 m |
2.44 m x 1.82 m |
https://www.realtor.ca/real-estate/28695610/23-martin-street-tillsonburg-tillsonburg
































