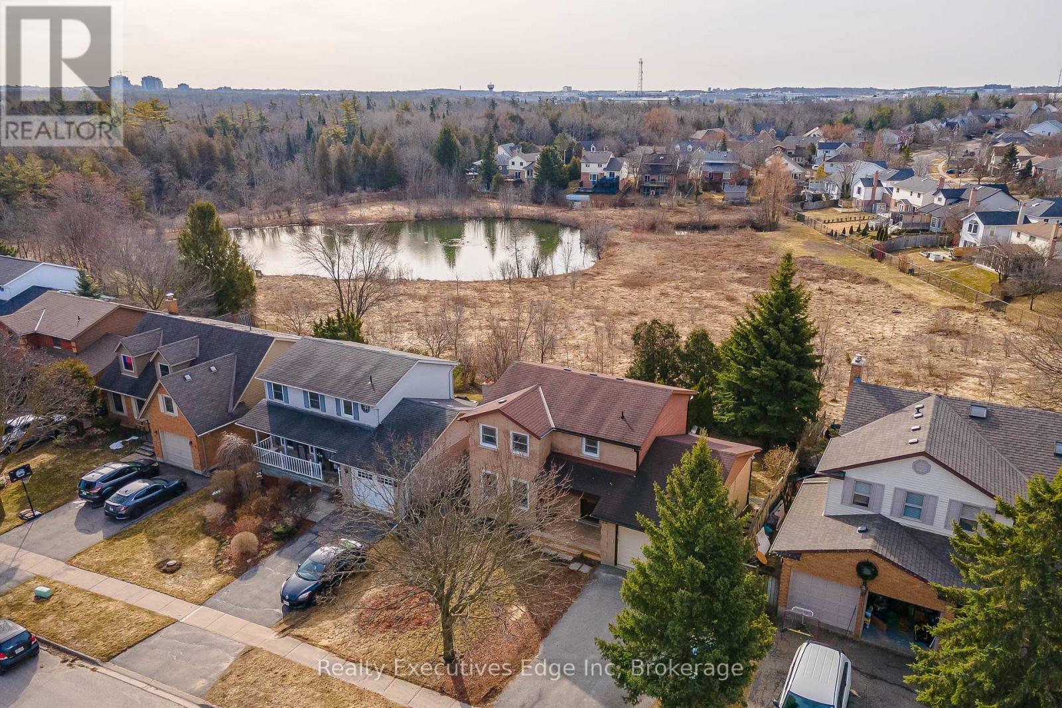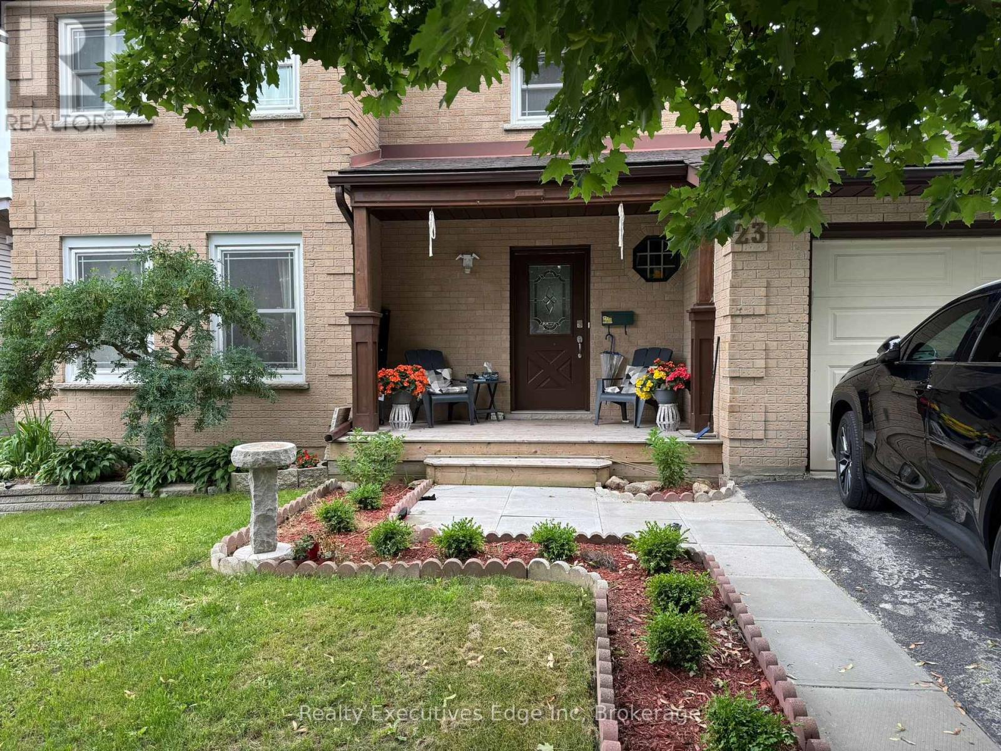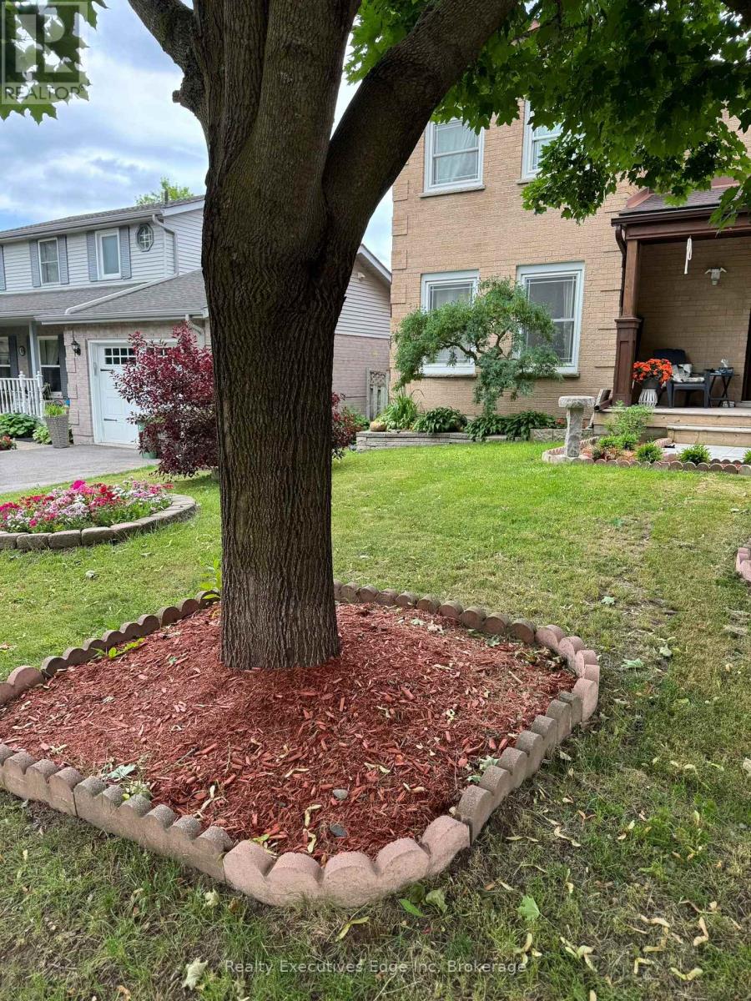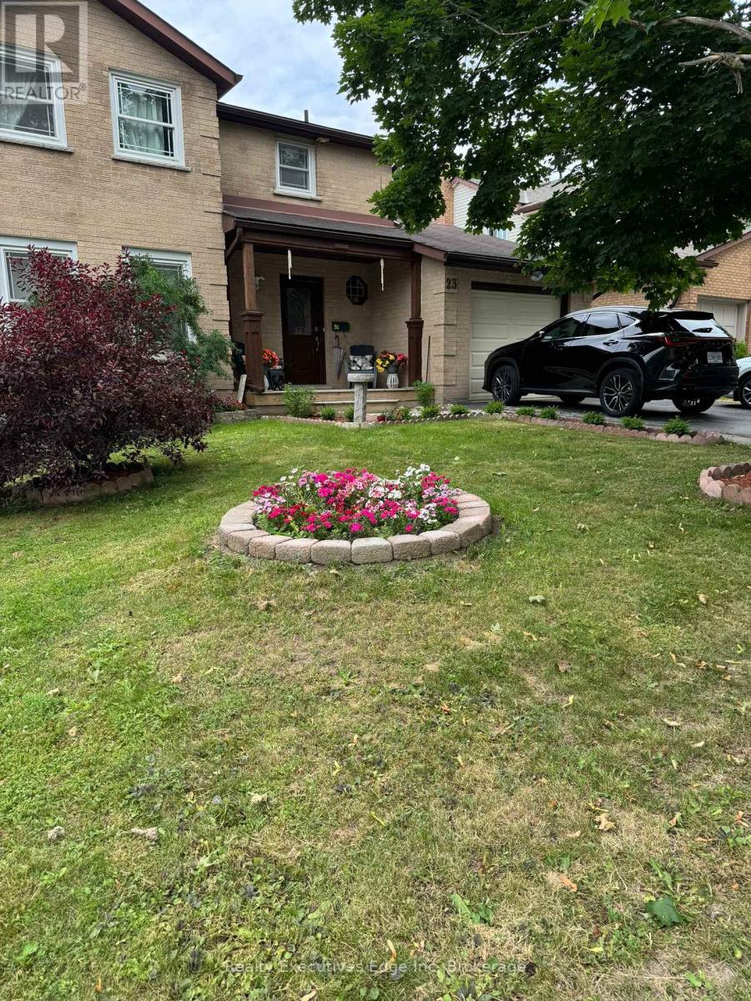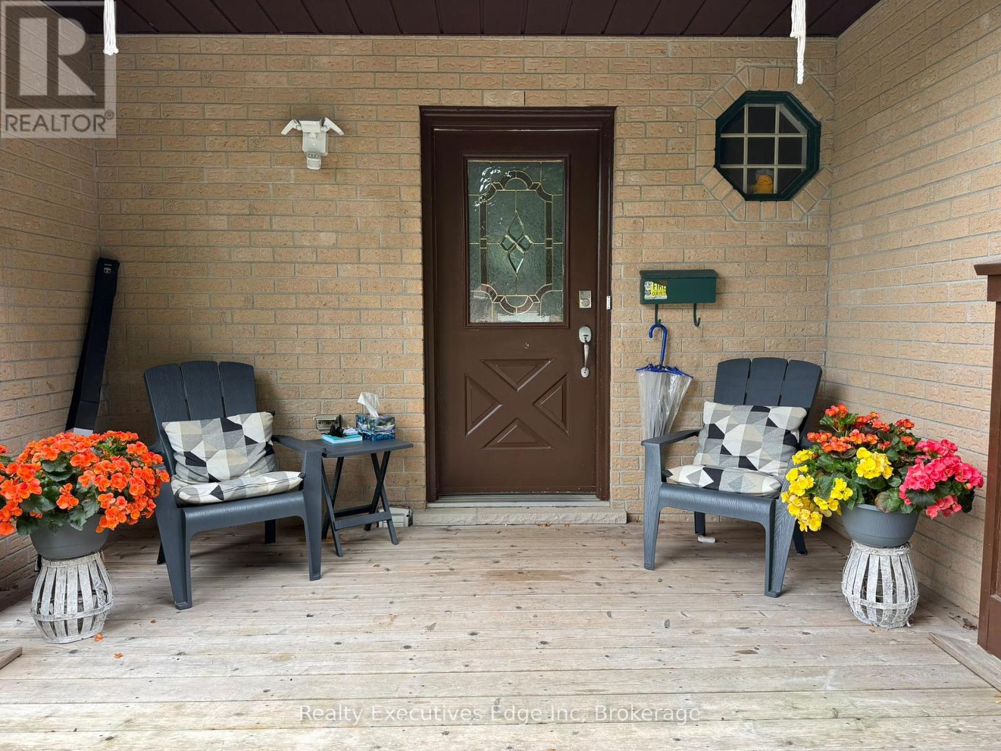4 Bedroom
3 Bathroom
1,100 - 1,500 ft2
Fireplace
Central Air Conditioning
Forced Air
$999,000
Welcome to this beautifully renovated detached home located in the sought-after neighborhood of Courtwright West in Guelph. Nestled in a peaceful cul-de-sac, this property offers a tranquil and quiet setting. The home features 3 bedrooms plus a legal 1-bedroom apartment in the basement, offering excellent rental potential or extra living space. It includes 2 full bathrooms and an additional half-bath, along with 2 cozy fireplaces for added comfort. Enjoy the upgraded two-tier deck, perfect for outdoor entertaining, and take in the serene views as the home backs onto a ravine with a pond. With 5 parking spaces (1 in the garage and 4 on the driveway), convenience is at your fingertips. Dont miss this exceptional opportunity! (id:50976)
Property Details
|
MLS® Number
|
X12275412 |
|
Property Type
|
Single Family |
|
Community Name
|
Kortright West |
|
Amenities Near By
|
Public Transit, Schools |
|
Features
|
Cul-de-sac, Ravine, Carpet Free |
|
Parking Space Total
|
5 |
|
Structure
|
Porch |
|
View Type
|
View |
Building
|
Bathroom Total
|
3 |
|
Bedrooms Above Ground
|
3 |
|
Bedrooms Below Ground
|
1 |
|
Bedrooms Total
|
4 |
|
Age
|
31 To 50 Years |
|
Amenities
|
Fireplace(s) |
|
Appliances
|
Water Heater, Water Softener, Water Purifier, Water Heater - Tankless, Garage Door Opener Remote(s), Dishwasher, Oven, Hood Fan, Refrigerator |
|
Basement Features
|
Apartment In Basement, Walk-up |
|
Basement Type
|
N/a |
|
Construction Style Attachment
|
Detached |
|
Cooling Type
|
Central Air Conditioning |
|
Exterior Finish
|
Brick, Aluminum Siding |
|
Fire Protection
|
Smoke Detectors |
|
Fireplace Present
|
Yes |
|
Fireplace Total
|
2 |
|
Flooring Type
|
Laminate, Vinyl, Ceramic |
|
Foundation Type
|
Poured Concrete |
|
Half Bath Total
|
1 |
|
Heating Fuel
|
Natural Gas |
|
Heating Type
|
Forced Air |
|
Stories Total
|
2 |
|
Size Interior
|
1,100 - 1,500 Ft2 |
|
Type
|
House |
|
Utility Water
|
Municipal Water, Unknown |
Parking
Land
|
Acreage
|
No |
|
Fence Type
|
Fenced Yard |
|
Land Amenities
|
Public Transit, Schools |
|
Sewer
|
Sanitary Sewer |
|
Size Depth
|
108 Ft |
|
Size Frontage
|
50 Ft |
|
Size Irregular
|
50 X 108 Ft |
|
Size Total Text
|
50 X 108 Ft |
Rooms
| Level |
Type |
Length |
Width |
Dimensions |
|
Second Level |
Primary Bedroom |
5.38 m |
4.59 m |
5.38 m x 4.59 m |
|
Second Level |
Bedroom |
3.55 m |
2.81 m |
3.55 m x 2.81 m |
|
Second Level |
Bedroom 2 |
4.31 m |
2.87 m |
4.31 m x 2.87 m |
|
Second Level |
Bathroom |
3.09 m |
2.26 m |
3.09 m x 2.26 m |
|
Basement |
Kitchen |
3.3 m |
3.07 m |
3.3 m x 3.07 m |
|
Basement |
Bedroom 4 |
3.73 m |
3.32 m |
3.73 m x 3.32 m |
|
Basement |
Living Room |
5.23 m |
4.06 m |
5.23 m x 4.06 m |
|
Main Level |
Living Room |
4.16 m |
3.3 m |
4.16 m x 3.3 m |
|
Main Level |
Dining Room |
3.37 m |
3.04 m |
3.37 m x 3.04 m |
|
Main Level |
Kitchen |
3.37 m |
4.97 m |
3.37 m x 4.97 m |
|
Main Level |
Family Room |
3.37 m |
3.42 m |
3.37 m x 3.42 m |
|
Main Level |
Bathroom |
1.34 m |
1.37 m |
1.34 m x 1.37 m |
Utilities
|
Cable
|
Installed |
|
Electricity
|
Installed |
|
Sewer
|
Installed |
https://www.realtor.ca/real-estate/28585649/23-sagewood-place-guelph-kortright-west-kortright-west



