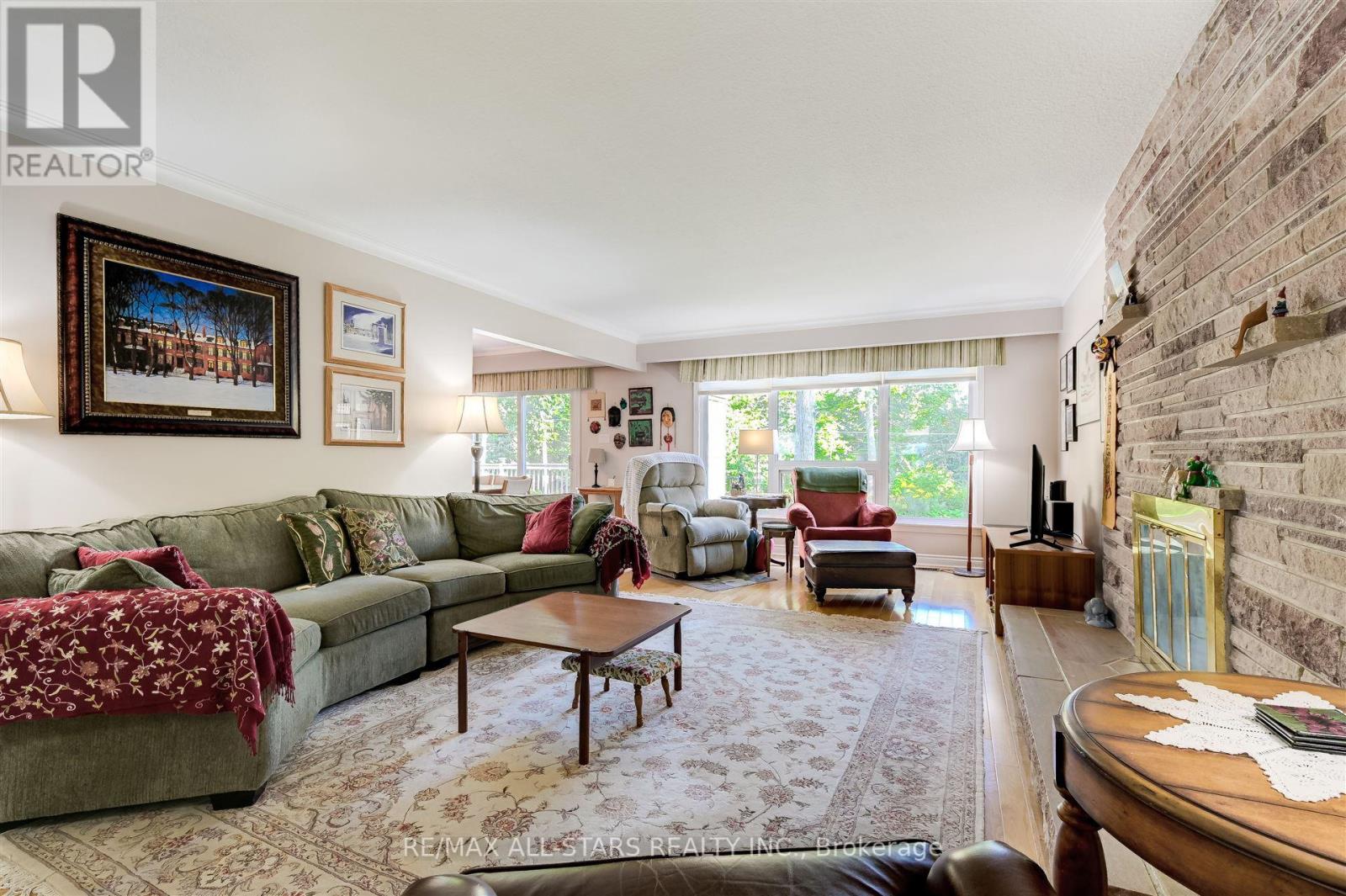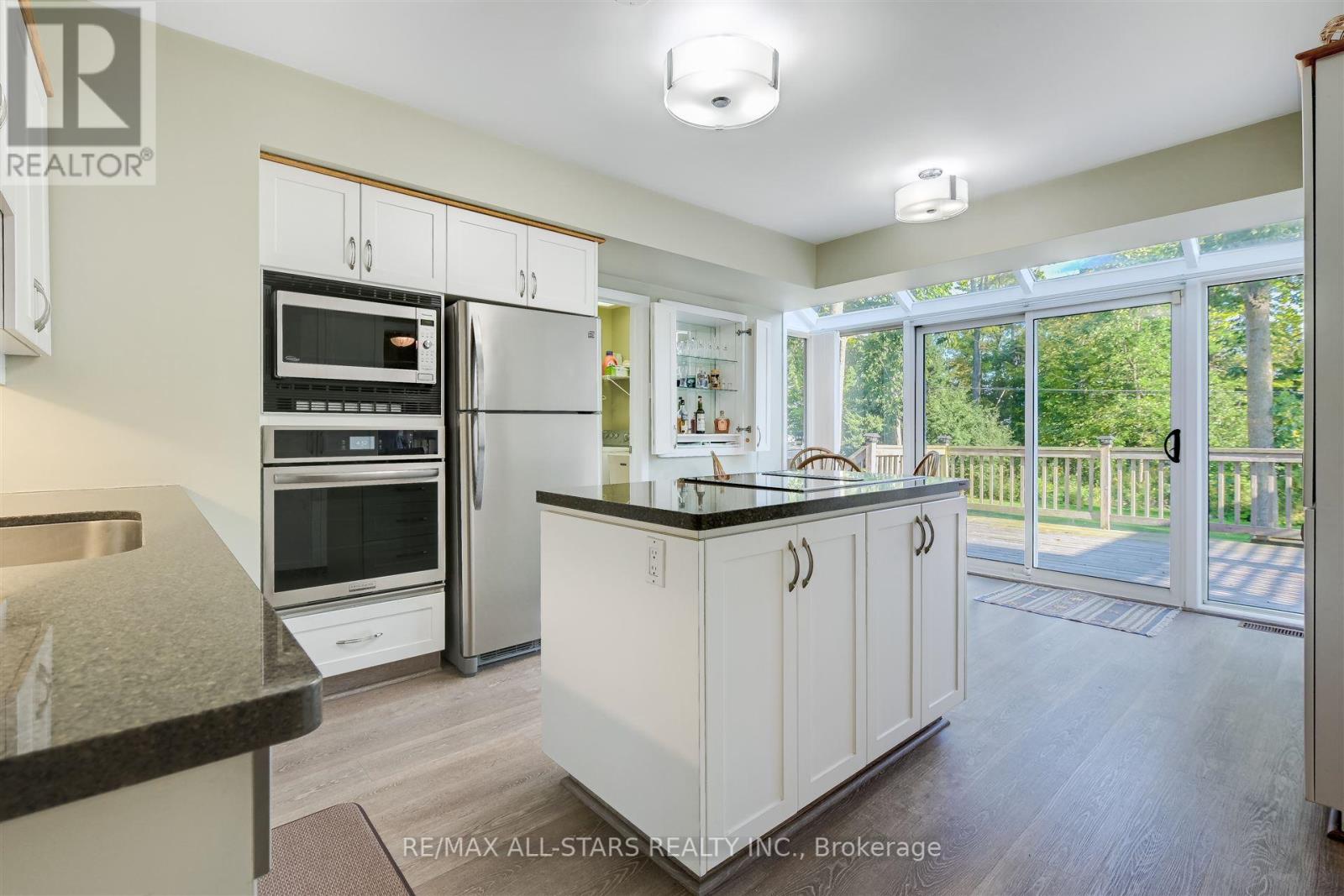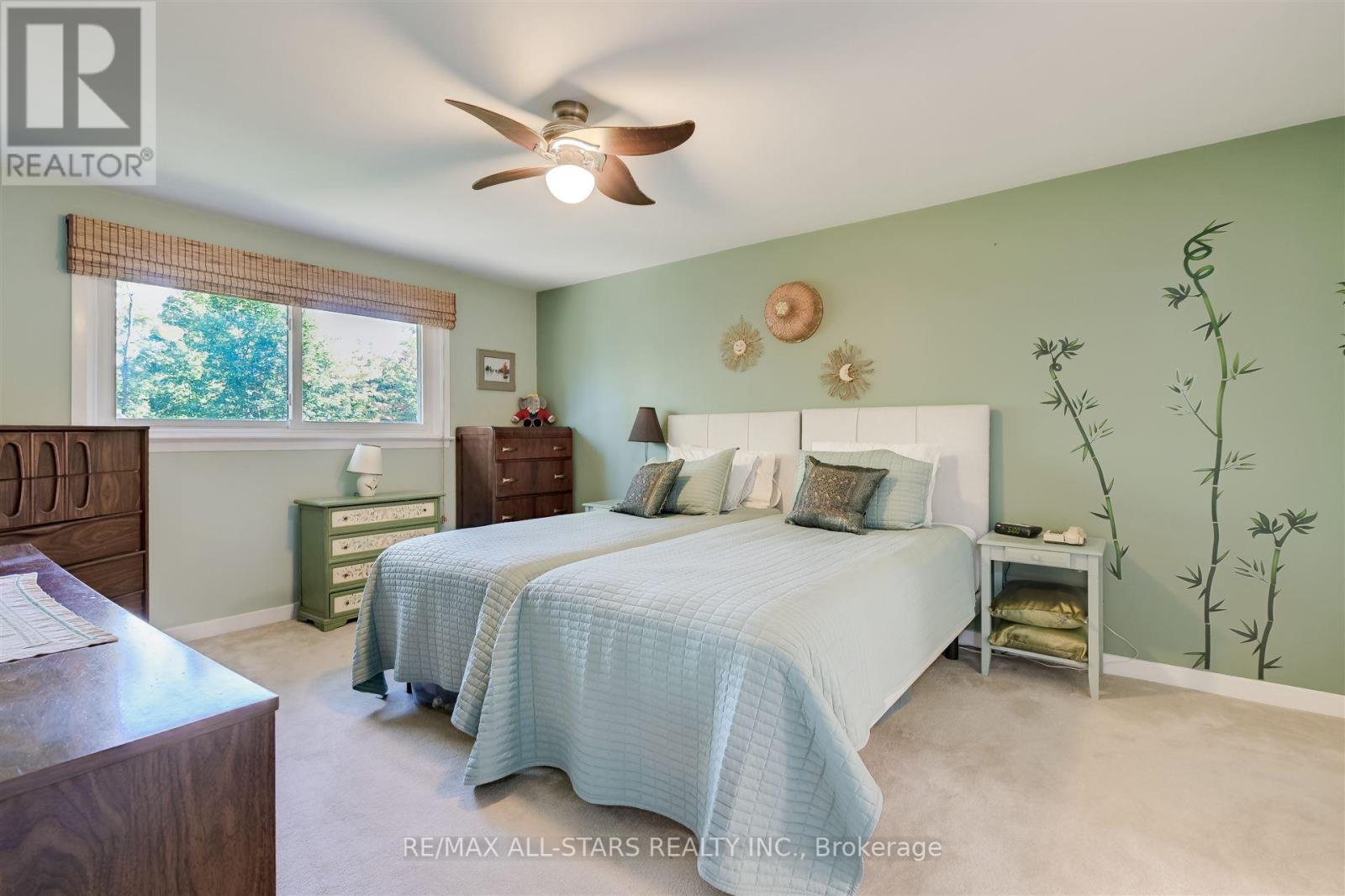5 Bedroom
4 Bathroom
Fireplace
Central Air Conditioning
Forced Air
$1,699,000
Imagine Waking Up to Stunning Lake Views and Unparalleled Privacy on South Marine Drive! This Spacious 4-bedroom Home in the Heart of Guildwood Overlooks Lake Ontario. The Main Floor Features Large Sun-filled Rooms With Hardwood Floors, a Stone Fireplace, a Formal Dining Room, a Main Floor Laundry, an Office That Can Be Converted to a 5th Bedroom, and a Large Eat-in Kitchen With Quartz Countertops and Built-in Appliances. Two Walk-outs to an Expansive Back Deck Make It Perfect for Entertaining. From the Deck, You Can Enjoy Fantastic Views of the Lake and a Park-like Setting Where You Can Spot Wildlife. The Second Floor Offers Four Large Bedrooms, With the Primary Bedroom Featuring His and Her Closets and a Large 3-piece Ensuite With a Walk-in Shower. The Fourth Bedroom Has a Walk-in Closet and Custom Built-in Cabinetry for Extra Storage. The Basement Includes a Family Room With a Stone Fireplace and High-end Broadloom, a Workshop/hobby Room, and Additional Storage Space. The Property Boasts Low-maintenance, Award-winning, Eco-friendly Landscaping, a Full-sized 2-car Garage, and Four-car Parking. This ""Cottage in the City"" Offers a Tranquil Retreat While Conveniently Close to All Necessary Amenities, Including Schools, Shops, Parks, TTC, and Go. **** EXTRAS **** All Existing: S/S Fridge, Cooktop, B/I Oven, S/S Dishwasher, B/I Microwave, Washer and Dryer, Window Coverings, Light Fixtures, Gas Furnace and Equipment, CAC. (id:50976)
Property Details
|
MLS® Number
|
E9395540 |
|
Property Type
|
Single Family |
|
Community Name
|
Guildwood |
|
Features
|
Irregular Lot Size |
|
Parking Space Total
|
4 |
Building
|
Bathroom Total
|
4 |
|
Bedrooms Above Ground
|
4 |
|
Bedrooms Below Ground
|
1 |
|
Bedrooms Total
|
5 |
|
Appliances
|
Oven - Built-in |
|
Basement Development
|
Finished |
|
Basement Type
|
N/a (finished) |
|
Construction Style Attachment
|
Detached |
|
Cooling Type
|
Central Air Conditioning |
|
Exterior Finish
|
Stone, Aluminum Siding |
|
Fireplace Present
|
Yes |
|
Fireplace Total
|
2 |
|
Flooring Type
|
Hardwood, Carpeted |
|
Foundation Type
|
Block |
|
Half Bath Total
|
2 |
|
Heating Fuel
|
Natural Gas |
|
Heating Type
|
Forced Air |
|
Stories Total
|
2 |
|
Type
|
House |
|
Utility Water
|
Municipal Water |
Parking
Land
|
Acreage
|
No |
|
Sewer
|
Sanitary Sewer |
|
Size Depth
|
165 Ft ,10 In |
|
Size Frontage
|
65 Ft |
|
Size Irregular
|
65.08 X 165.87 Ft |
|
Size Total Text
|
65.08 X 165.87 Ft |
Rooms
| Level |
Type |
Length |
Width |
Dimensions |
|
Second Level |
Primary Bedroom |
4.73 m |
3.63 m |
4.73 m x 3.63 m |
|
Second Level |
Bedroom 2 |
4.73 m |
3.63 m |
4.73 m x 3.63 m |
|
Second Level |
Bedroom 3 |
3.95 m |
3.5 m |
3.95 m x 3.5 m |
|
Second Level |
Bedroom 4 |
3.17 m |
2.9 m |
3.17 m x 2.9 m |
|
Basement |
Other |
3.68 m |
2.21 m |
3.68 m x 2.21 m |
|
Basement |
Family Room |
7.34 m |
7 m |
7.34 m x 7 m |
|
Basement |
Bedroom 5 |
7.38 m |
4.13 m |
7.38 m x 4.13 m |
|
Main Level |
Living Room |
7.48 m |
4.22 m |
7.48 m x 4.22 m |
|
Main Level |
Dining Room |
3.56 m |
3.36 m |
3.56 m x 3.36 m |
|
Main Level |
Kitchen |
5.33 m |
3.63 m |
5.33 m x 3.63 m |
|
Main Level |
Office |
3.35 m |
2.79 m |
3.35 m x 2.79 m |
https://www.realtor.ca/real-estate/27539337/23-south-marine-drive-toronto-guildwood-guildwood








































