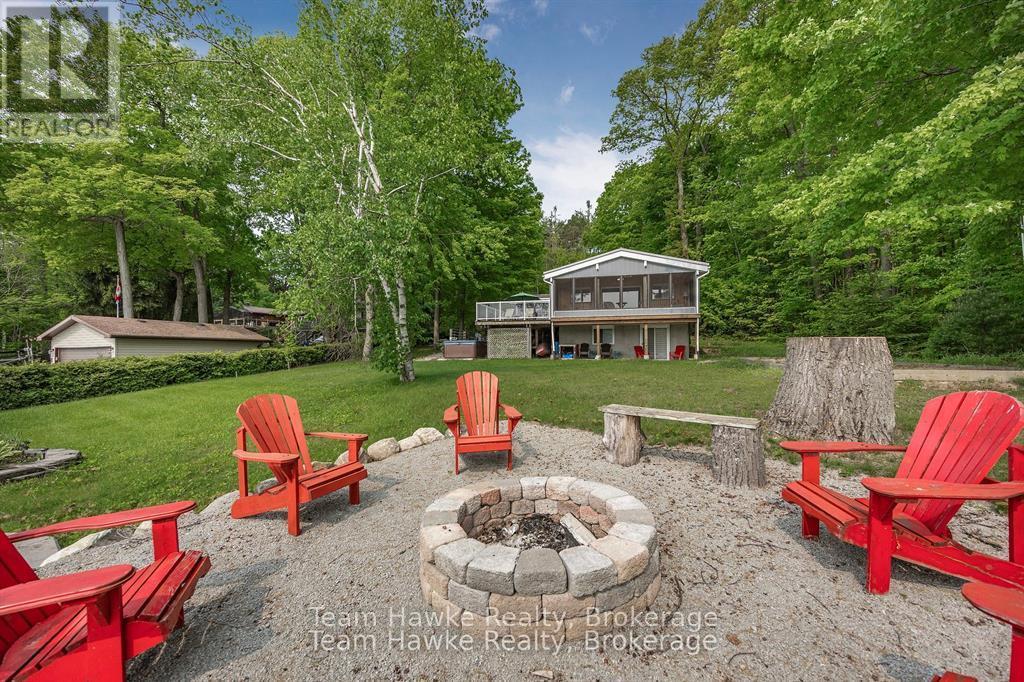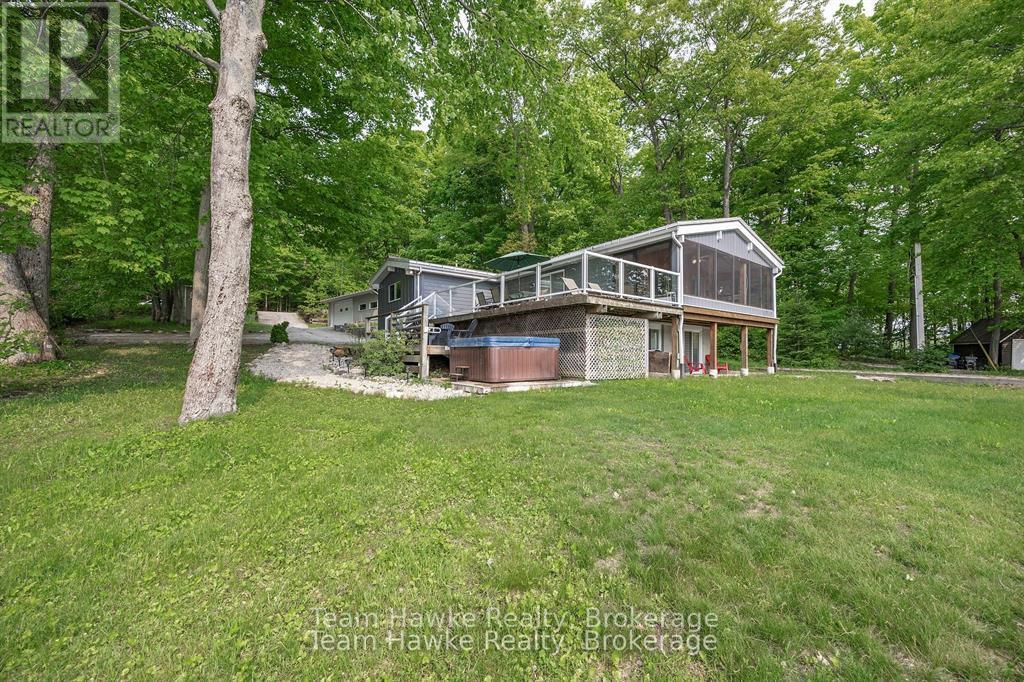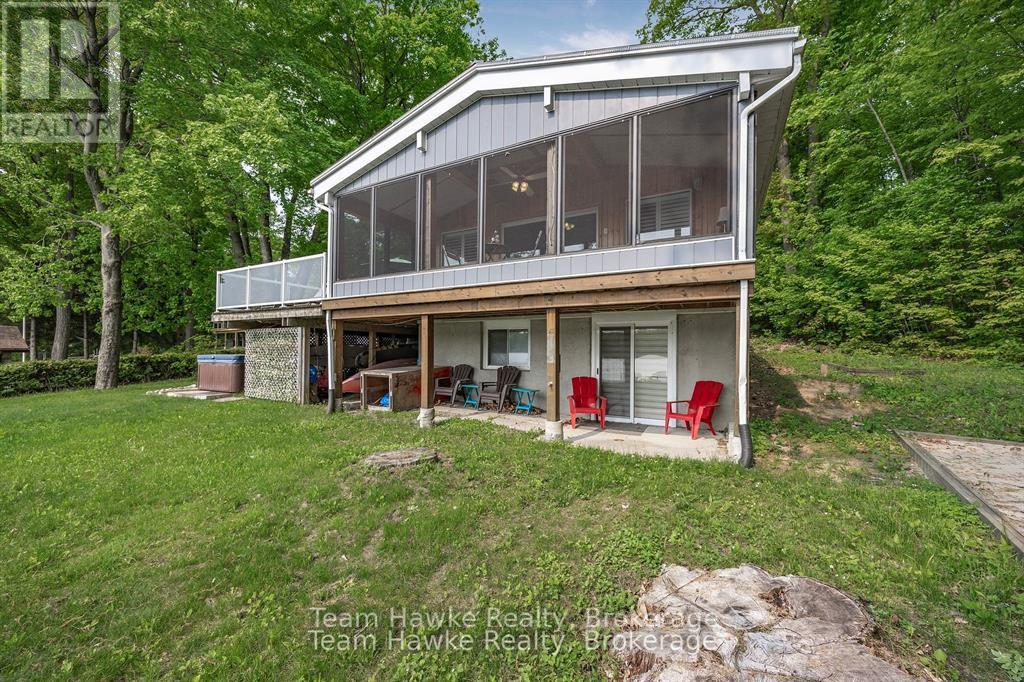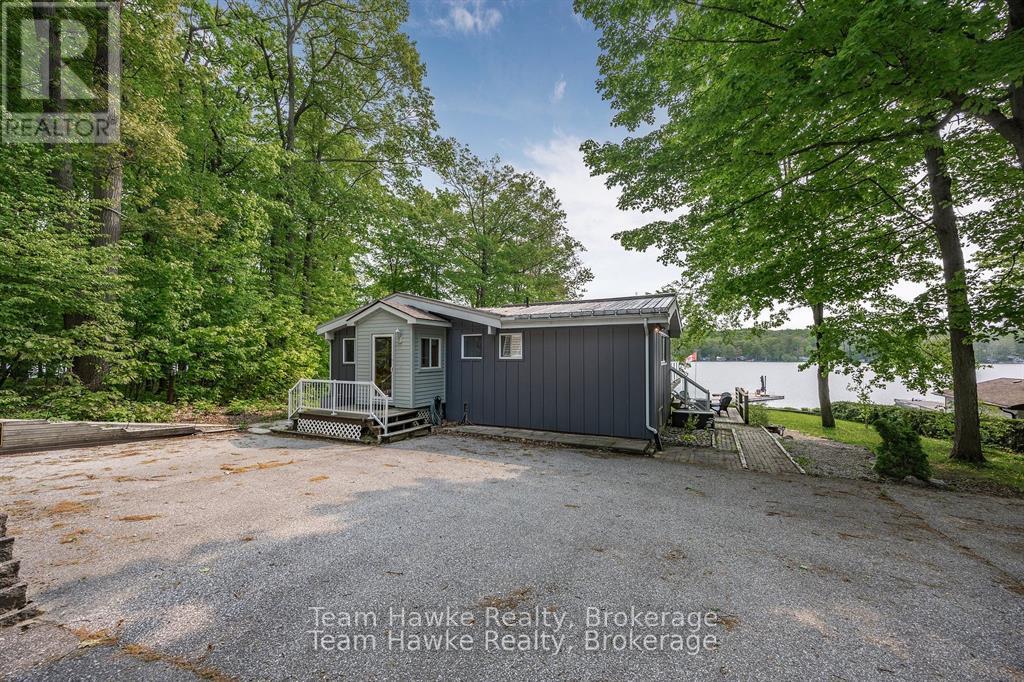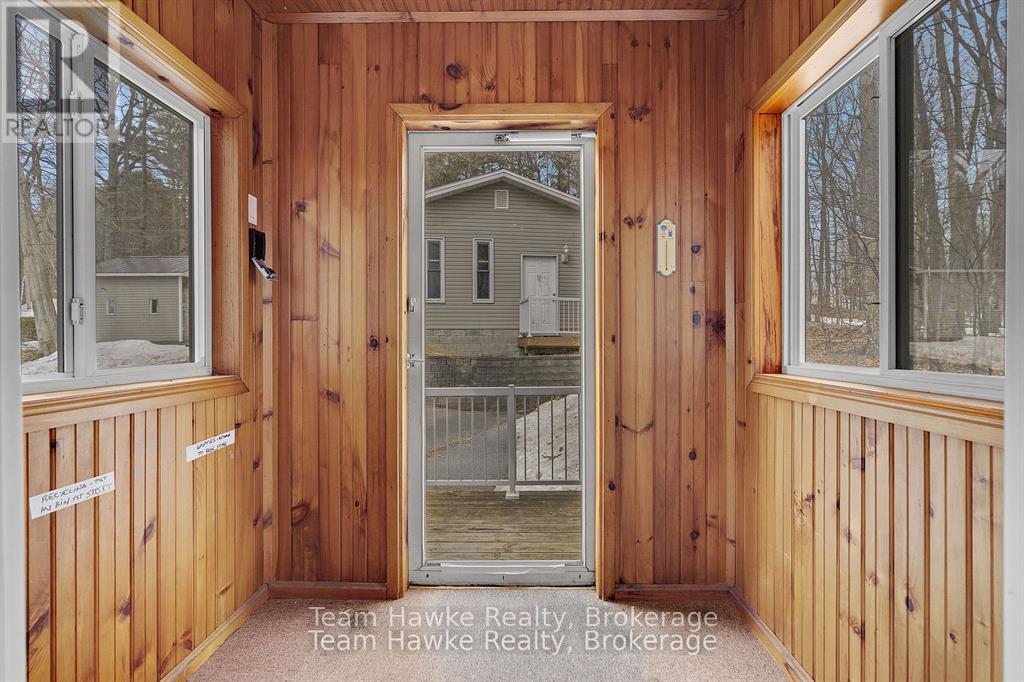3 Bedroom
3 Bathroom
1,100 - 1,500 ft2
Bungalow
Fireplace
Central Air Conditioning
Forced Air
Waterfront
$1,397,900
Escape the city and embrace lakeside living at its finest! Just 15 minutes from Penetanguishene and under 2 hours from the GTA. Nestled on a beautifully landscaped 3/4 acre lot, with hundreds of feet of private shoreline, this four season lakefront home offers calm, swimmable waters and a shallow sandy entry, creating warmer temperatures that are ideal for families and swimmers alike - a rare find compared to larger, busier water bodies. With just under 2,400 finished square feet, this spacious home features 3 bedrooms, 3 bathrooms, and a layout designed for comfort and connection. The main floor primary suite includes a private ensuite and custom built-in wardrobes, while the open-concept living and dining areas flow into an enclosed lake-facing sunroom with southeastern exposure. Perfect for enjoying gentle breezes and morning light. Sunroom windows can be popped out for summer enjoyment, with screens always in place. The well appointed kitchen offers generous counter space, a built-in dishwasher, and ample storage. On the lower level, you'll find a walkout basement with an additional bedroom and two versatile bonus rooms, ideal for guests, a home gym, or hobby spaces. Outdoor living is just as impressive: relax in the hot tub, gather around the fire pit, or enjoy games at the bocce ball court and horseshoe pits on the point. The fully insulated and heated detached double garage (approx. 800 sq ft) doubles as an entertainer's dream, complete with a bar, ping pong table, and air hockey setup, this is your ultimate year-round hangout zone. Other features include a private dock, large paved driveway, forced air gas heating, and central air for year round comfort. Best of all, this turnkey property is being sold fully furnished, just bring your swimsuit and start enjoying lake life from day one. Ask your Realtor for the list of excluded chattels. (id:50976)
Property Details
|
MLS® Number
|
S12233154 |
|
Property Type
|
Single Family |
|
Community Name
|
Rural Tiny |
|
Amenities Near By
|
Beach, Park |
|
Community Features
|
Fishing |
|
Easement
|
Unknown |
|
Features
|
Cul-de-sac, Irregular Lot Size, Sloping, Lighting, Paved Yard, Guest Suite |
|
Parking Space Total
|
10 |
|
Structure
|
Deck, Patio(s), Porch, Shed, Workshop, Dock |
|
View Type
|
View, Lake View, Direct Water View, Unobstructed Water View |
|
Water Front Type
|
Waterfront |
Building
|
Bathroom Total
|
3 |
|
Bedrooms Above Ground
|
2 |
|
Bedrooms Below Ground
|
1 |
|
Bedrooms Total
|
3 |
|
Age
|
31 To 50 Years |
|
Amenities
|
Fireplace(s) |
|
Appliances
|
Hot Tub, Central Vacuum, Water Heater, Dishwasher, Dryer, Furniture, Garage Door Opener, Stove, Washer, Window Coverings, Refrigerator |
|
Architectural Style
|
Bungalow |
|
Basement Development
|
Finished |
|
Basement Features
|
Walk Out |
|
Basement Type
|
Full (finished) |
|
Ceiling Type
|
Suspended Ceiling |
|
Construction Style Attachment
|
Detached |
|
Cooling Type
|
Central Air Conditioning |
|
Exterior Finish
|
Vinyl Siding, Wood |
|
Fire Protection
|
Smoke Detectors |
|
Fireplace Present
|
Yes |
|
Fireplace Total
|
3 |
|
Flooring Type
|
Laminate, Vinyl, Tile, Carpeted |
|
Foundation Type
|
Block |
|
Half Bath Total
|
2 |
|
Heating Fuel
|
Natural Gas |
|
Heating Type
|
Forced Air |
|
Stories Total
|
1 |
|
Size Interior
|
1,100 - 1,500 Ft2 |
|
Type
|
House |
|
Utility Water
|
Municipal Water |
Parking
Land
|
Access Type
|
Public Road, Year-round Access, Private Docking |
|
Acreage
|
No |
|
Land Amenities
|
Beach, Park |
|
Sewer
|
Septic System |
|
Size Frontage
|
82 Ft ,8 In |
|
Size Irregular
|
82.7 Ft ; 35.25 Ft X 203.21 Ft X 3.61 Ft X 413.26 |
|
Size Total Text
|
82.7 Ft ; 35.25 Ft X 203.21 Ft X 3.61 Ft X 413.26|1/2 - 1.99 Acres |
|
Zoning Description
|
Sr- Shoreline Residential |
Rooms
| Level |
Type |
Length |
Width |
Dimensions |
|
Lower Level |
Office |
2.7 m |
4.4 m |
2.7 m x 4.4 m |
|
Lower Level |
Den |
4.3 m |
3.5 m |
4.3 m x 3.5 m |
|
Lower Level |
Bathroom |
3.6 m |
3.2 m |
3.6 m x 3.2 m |
|
Lower Level |
Recreational, Games Room |
3.3 m |
7 m |
3.3 m x 7 m |
|
Lower Level |
Bedroom |
4.2 m |
4.5 m |
4.2 m x 4.5 m |
|
Main Level |
Living Room |
4.2 m |
6.9 m |
4.2 m x 6.9 m |
|
Main Level |
Dining Room |
3 m |
2.9 m |
3 m x 2.9 m |
|
Main Level |
Kitchen |
3 m |
4.8 m |
3 m x 4.8 m |
|
Main Level |
Sunroom |
7.2 m |
2.4 m |
7.2 m x 2.4 m |
|
Main Level |
Primary Bedroom |
4.3 m |
4.9 m |
4.3 m x 4.9 m |
|
Main Level |
Bathroom |
0.9 m |
2.1 m |
0.9 m x 2.1 m |
|
Main Level |
Bedroom 2 |
2.8 m |
4 m |
2.8 m x 4 m |
|
Main Level |
Bathroom |
1.7 m |
3 m |
1.7 m x 3 m |
Utilities
|
Cable
|
Available |
|
Electricity
|
Installed |
|
Wireless
|
Available |
|
Electricity Connected
|
Connected |
|
Natural Gas Available
|
Available |
|
Telephone
|
Nearby |
https://www.realtor.ca/real-estate/28494328/23-timcourt-drive-tiny-rural-tiny



