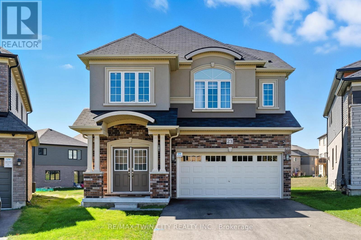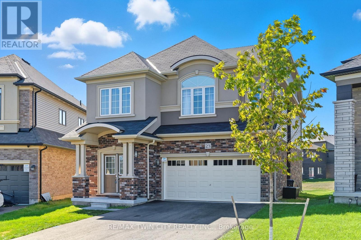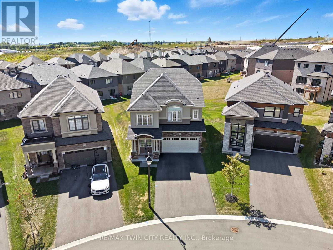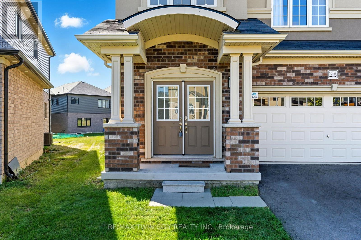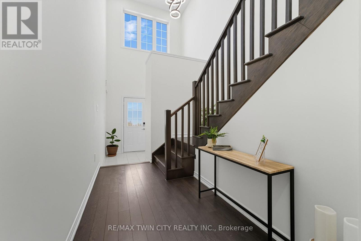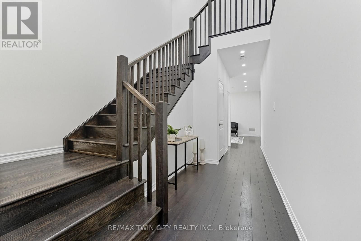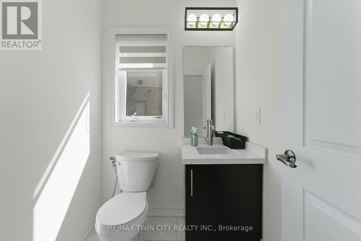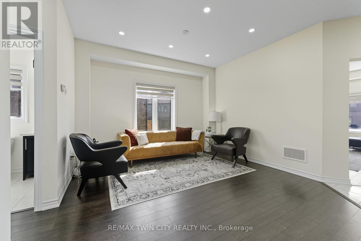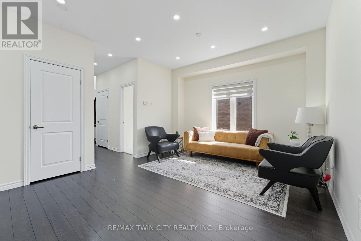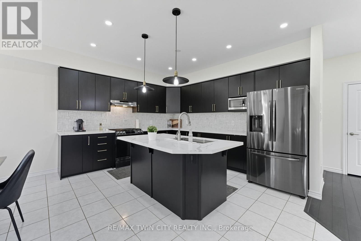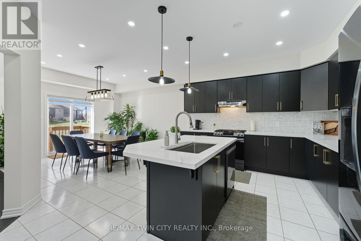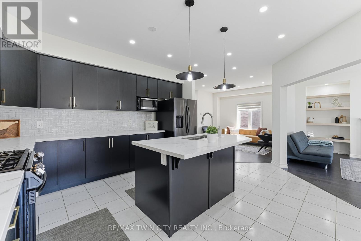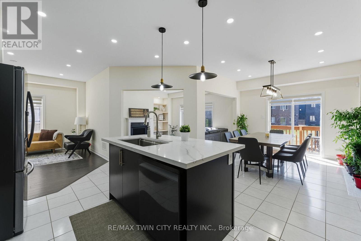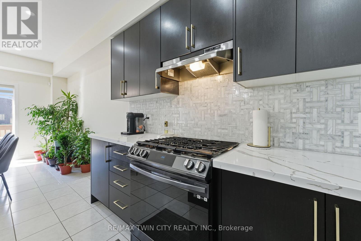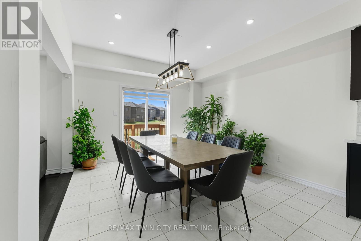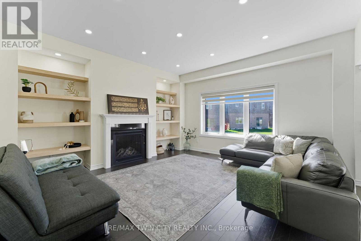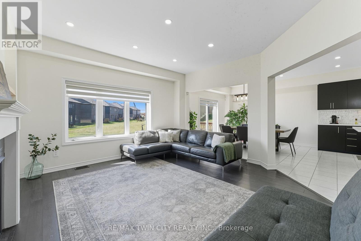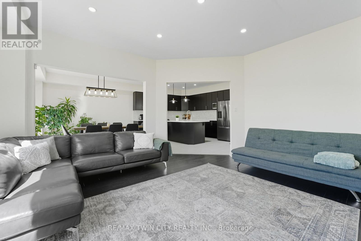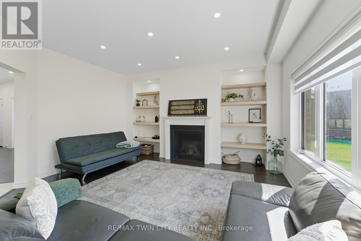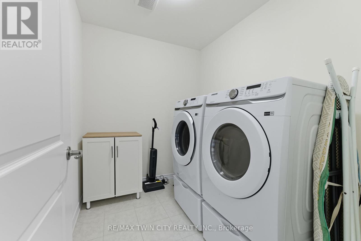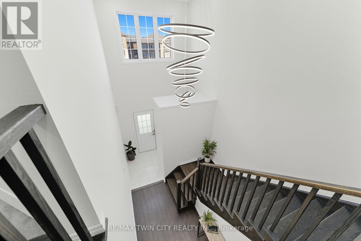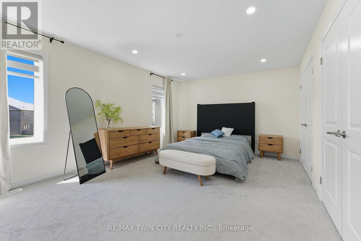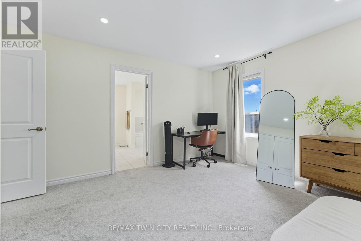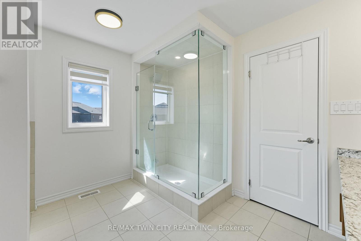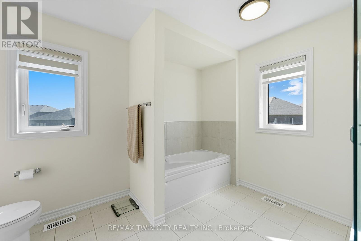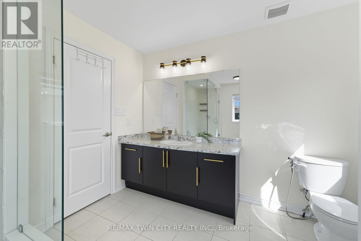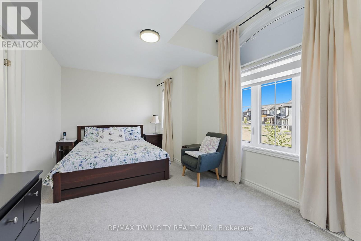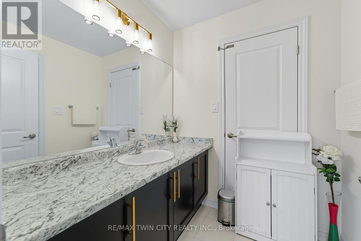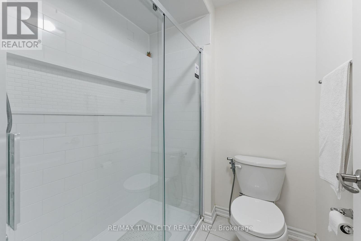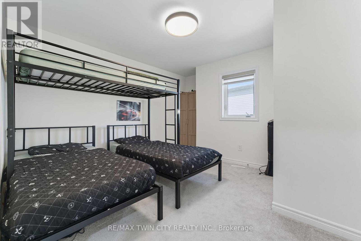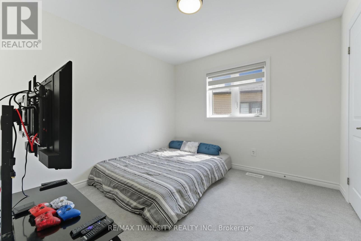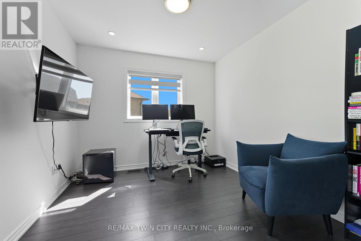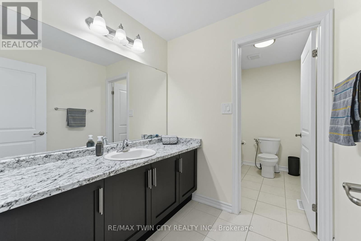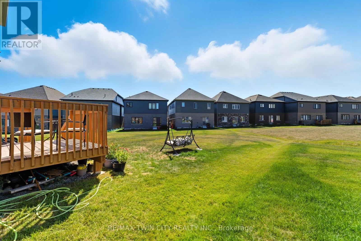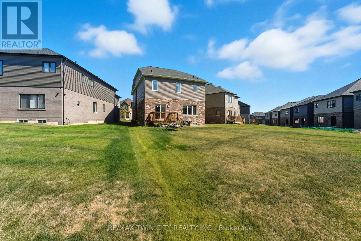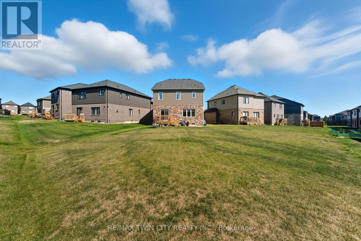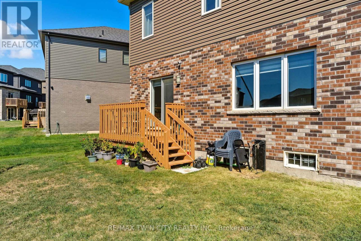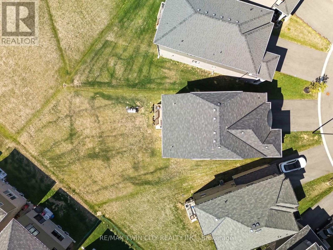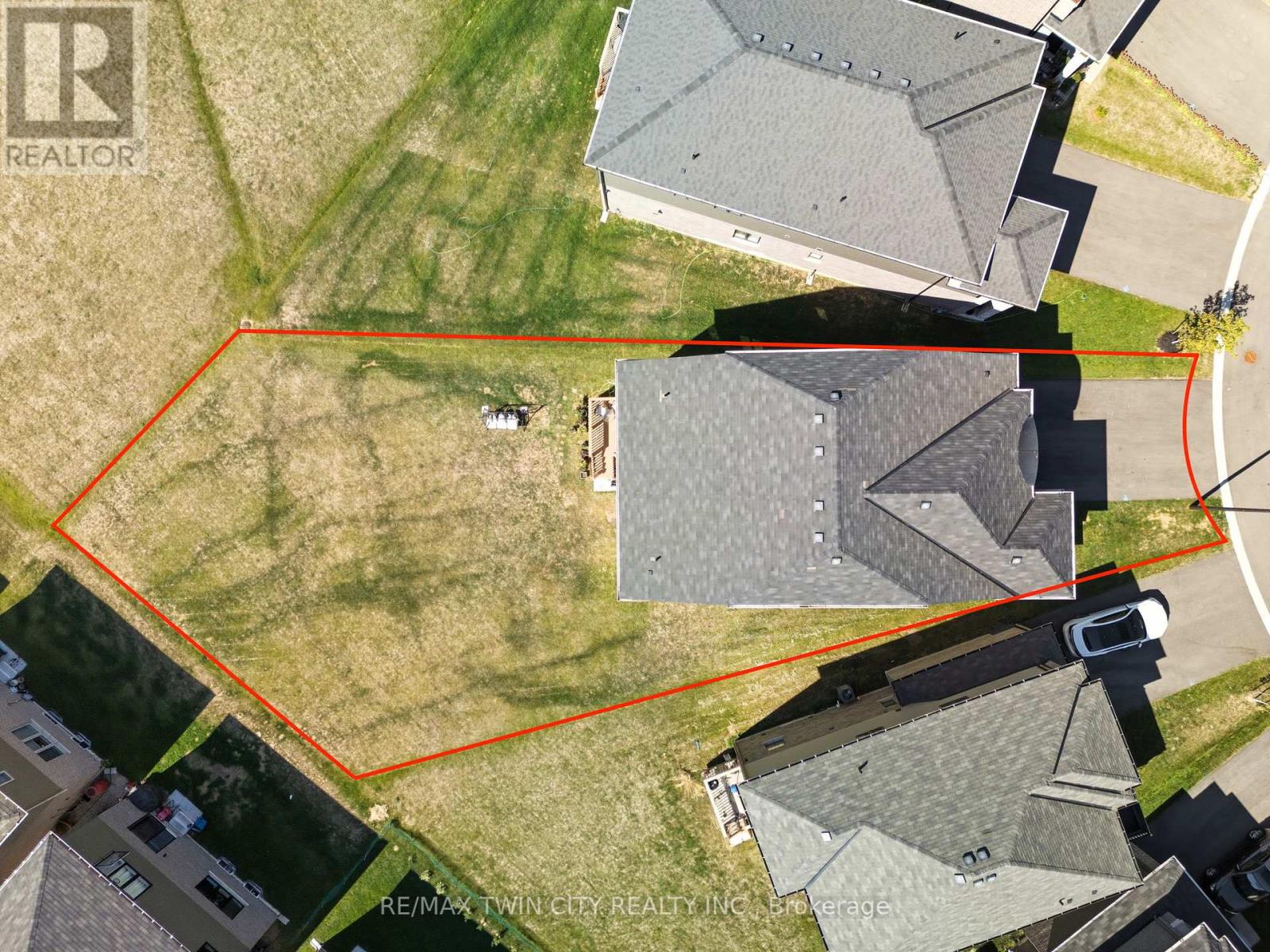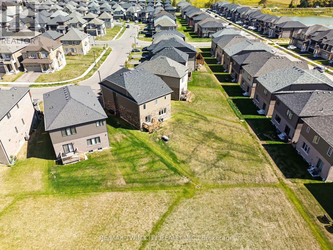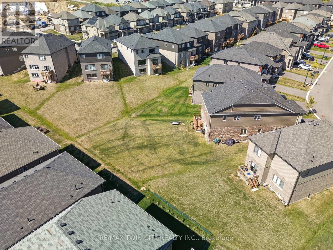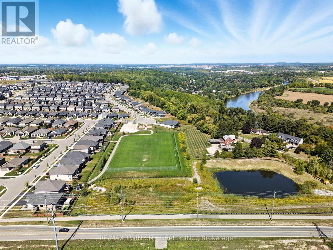5 Bedroom
4 Bathroom
2,500 - 3,000 ft2
Fireplace
Central Air Conditioning
Forced Air
$1,145,000
Welcome to Your Dream Home in the Prettiest Town of Paris, Ontario! Step into modern elegance with this stunning brand-new build offering 5 spacious bedrooms and 4 beautifully designed bathrooms. Nestled in one of the most picturesque communities in Ontario, this home combines luxurious finishes with the warmth and functionality every family needs. From the moment you walk in, you're greeted by a grand high-ceiling entrance and gleaming hardwood floors that flow throughout the main level. The heart of the home is the open-concept eat-in kitchen, featuring quartz countertops, stainless steel appliances, modern lighting, and a layout that effortlessly blends style with functionality. Just off the kitchen, the cozy family room invites you in with a gas fireplace framed by custom built-in shelvingthe perfect place to relax or entertain. Upstairs, youll find five generously sized bedrooms, including a serene primary suite with its own private ensuite bath. With four bathrooms, morning routines and evening wind-downs are smooth and seamless for the whole family. The full basement offers endless possibilities, ready for your personal touchwhether you dream of a home gym, media room, or additional living space. Outside, enjoy the privacy and potential of an oversized pie-shaped yard, stretching over 144 feet deepideal for a future pool, garden oasis, or backyard entertaining. Located just minutes from highway access, shopping, top-rated schools, parks, and the gorgeous local trails that make Paris such a special place to call home. Don't miss your chance to own this exceptional property in one of Ontarios most sought-after towns. (id:50976)
Open House
This property has open houses!
Starts at:
2:00 pm
Ends at:
4:00 pm
Property Details
|
MLS® Number
|
X12411535 |
|
Property Type
|
Single Family |
|
Community Name
|
Paris |
|
Equipment Type
|
Water Heater |
|
Features
|
Irregular Lot Size |
|
Parking Space Total
|
6 |
|
Rental Equipment Type
|
Water Heater |
Building
|
Bathroom Total
|
4 |
|
Bedrooms Above Ground
|
5 |
|
Bedrooms Total
|
5 |
|
Age
|
0 To 5 Years |
|
Amenities
|
Fireplace(s) |
|
Appliances
|
Water Heater, Water Softener, Dishwasher, Dryer, Hood Fan, Stove, Washer, Window Coverings, Refrigerator |
|
Basement Development
|
Unfinished |
|
Basement Type
|
Full (unfinished) |
|
Construction Style Attachment
|
Detached |
|
Cooling Type
|
Central Air Conditioning |
|
Exterior Finish
|
Brick Veneer, Vinyl Siding |
|
Fireplace Present
|
Yes |
|
Fireplace Total
|
1 |
|
Foundation Type
|
Poured Concrete |
|
Half Bath Total
|
1 |
|
Heating Fuel
|
Natural Gas |
|
Heating Type
|
Forced Air |
|
Stories Total
|
2 |
|
Size Interior
|
2,500 - 3,000 Ft2 |
|
Type
|
House |
|
Utility Water
|
Municipal Water |
Parking
Land
|
Acreage
|
No |
|
Sewer
|
Sanitary Sewer |
|
Size Depth
|
144 Ft ,3 In |
|
Size Frontage
|
31 Ft ,8 In |
|
Size Irregular
|
31.7 X 144.3 Ft |
|
Size Total Text
|
31.7 X 144.3 Ft |
Rooms
| Level |
Type |
Length |
Width |
Dimensions |
|
Second Level |
Bathroom |
3.35 m |
3.07 m |
3.35 m x 3.07 m |
|
Second Level |
Bathroom |
3.96 m |
2.03 m |
3.96 m x 2.03 m |
|
Second Level |
Bathroom |
3.35 m |
1.65 m |
3.35 m x 1.65 m |
|
Second Level |
Bedroom |
3.96 m |
3.61 m |
3.96 m x 3.61 m |
|
Second Level |
Bedroom 2 |
3.1 m |
3.02 m |
3.1 m x 3.02 m |
|
Second Level |
Bedroom 3 |
3.1 m |
2.92 m |
3.1 m x 2.92 m |
|
Second Level |
Bedroom 4 |
5.49 m |
3.05 m |
5.49 m x 3.05 m |
|
Second Level |
Bedroom 5 |
5.49 m |
3.68 m |
5.49 m x 3.68 m |
|
Main Level |
Bathroom |
1.63 m |
1.5 m |
1.63 m x 1.5 m |
|
Main Level |
Sitting Room |
4.22 m |
3.81 m |
4.22 m x 3.81 m |
|
Main Level |
Kitchen |
7.37 m |
5.18 m |
7.37 m x 5.18 m |
|
Main Level |
Family Room |
4.22 m |
4.67 m |
4.22 m x 4.67 m |
|
Main Level |
Laundry Room |
2.41 m |
1.93 m |
2.41 m x 1.93 m |
Utilities
|
Cable
|
Available |
|
Electricity
|
Installed |
|
Sewer
|
Installed |
https://www.realtor.ca/real-estate/28880692/23-whitton-drive-brant-paris-paris



