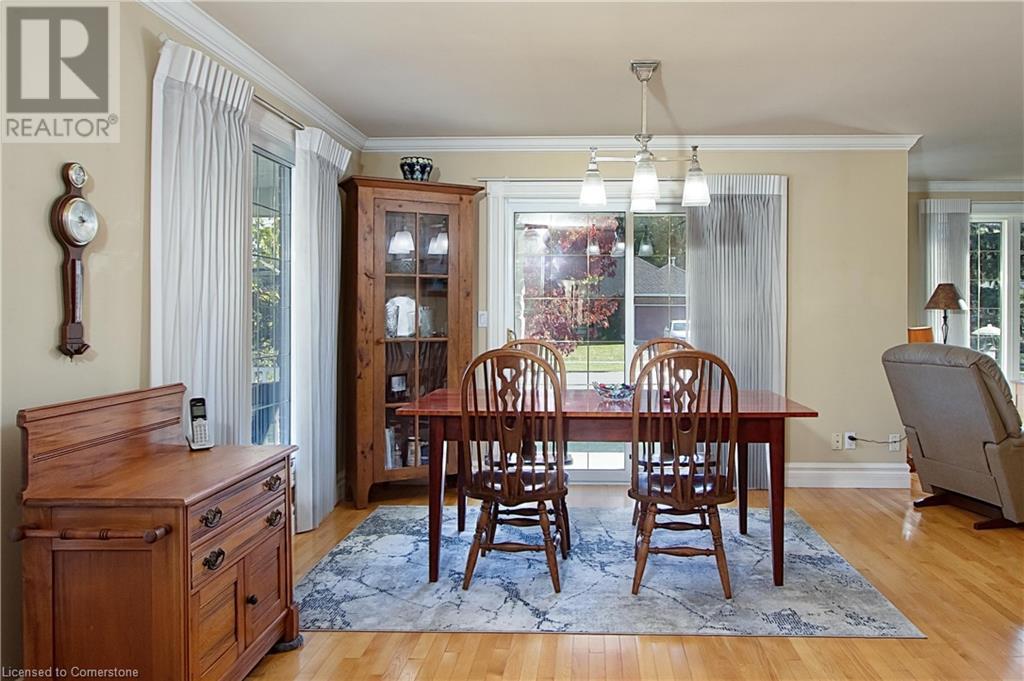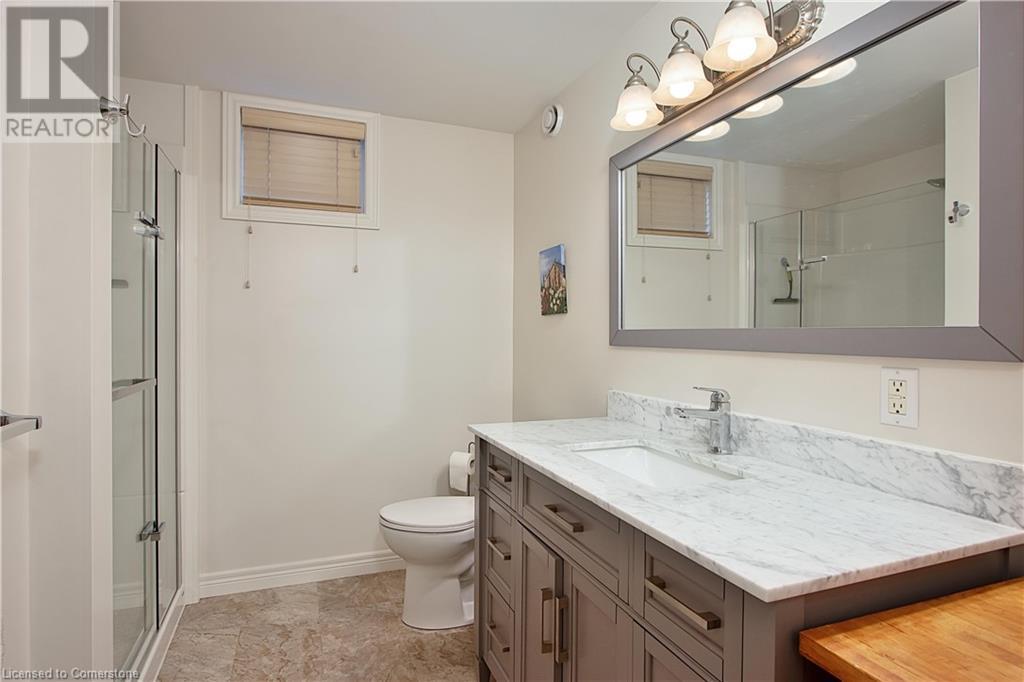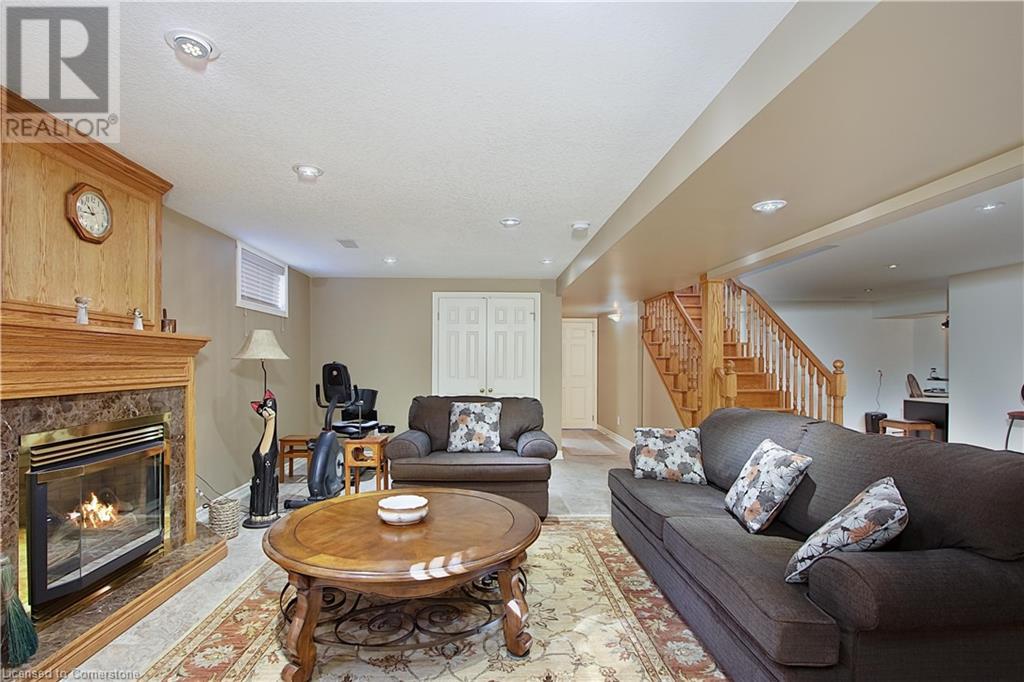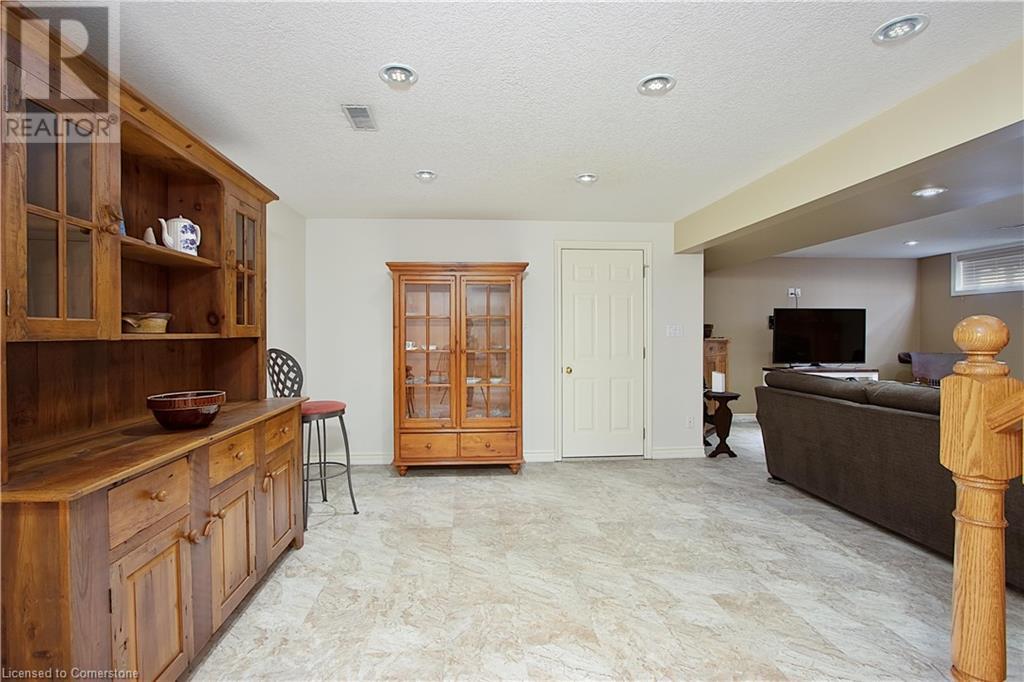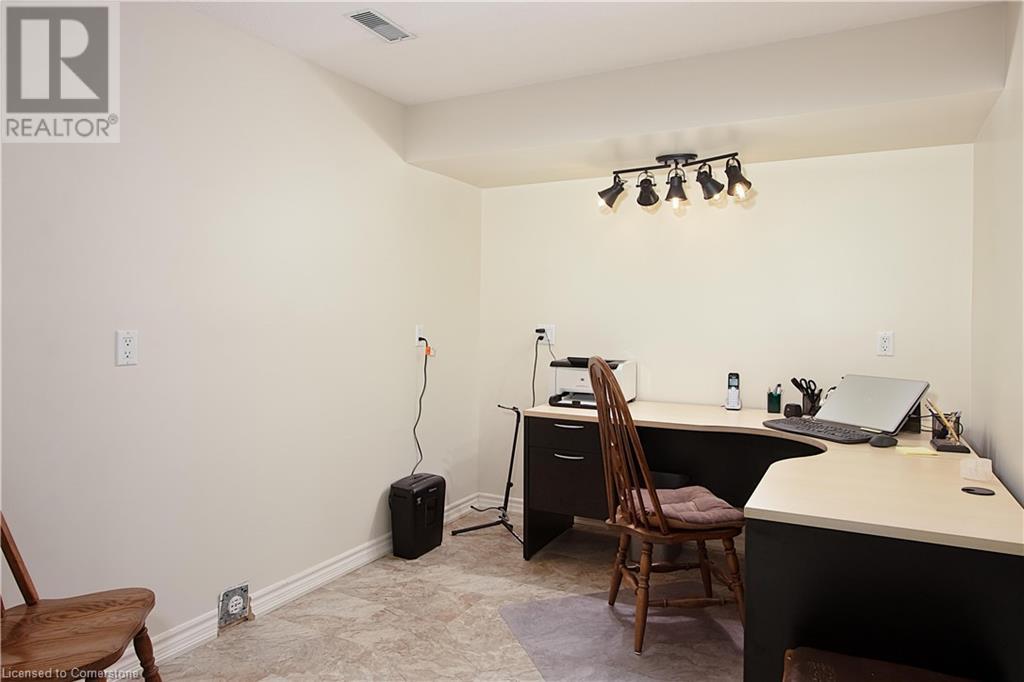2 Bedroom
2 Bathroom
1470 sqft
Bungalow
Fireplace
Central Air Conditioning
Forced Air, Heat Pump
$864,900
This beautiful custom-built home is surrounded by artistically designed landscapes and it is situated in a highly desirable and well established neighborhood of mature trees and beautifully landscape custom homes. Dominating your first impression on the covered wrap around porch , where may morning coffees will be enjoyed . A double wide our car stamped concreate driveway takes you to a truly stunning heated (2023) car garage with epoxy floors (2024) , hot & cold water huge bank of built in cabinets, large bright windows and access to the basement, house and side patio. The engineered stone base patio features a propane BBQ 9(included) , and an attractive 8x8 gazebo /storage shed. Entering this lovely 2 bed, 2 full bath , solid oak flooring is through out the open l-shaped kitchen, dinning, and living room with gas fireplace.Large windows and a patio door off the dinning area and living room offer a bright space that extend a feel for the charming outdoor view .In the u shape kitchen is a large granite topped island including breakfast bar seating and storage drawers. New in 2023 , professional quality stainless steel double door refrigerator (ice water), 30'5 burner gas range and hi-efficiency range hood Lot's of drawers, lighting , cabinets and pantry will accomodate the needs of any cook novie to pro.At the top of the finished basement landing is an oak railing and child/pet safetlt gate. The primary bedroom and second bed room are separated by main floor bathroom (reno'23 ) (id:50976)
Property Details
|
MLS® Number
|
40680697 |
|
Property Type
|
Single Family |
|
Amenities Near By
|
Place Of Worship, Schools |
|
Community Features
|
Community Centre |
|
Features
|
Sump Pump, Automatic Garage Door Opener |
|
Parking Space Total
|
6 |
|
Structure
|
Shed, Porch |
Building
|
Bathroom Total
|
2 |
|
Bedrooms Above Ground
|
2 |
|
Bedrooms Total
|
2 |
|
Appliances
|
Central Vacuum, Dishwasher, Dryer, Microwave, Refrigerator, Water Softener, Washer, Range - Gas, Window Coverings, Garage Door Opener |
|
Architectural Style
|
Bungalow |
|
Basement Development
|
Finished |
|
Basement Type
|
Full (finished) |
|
Construction Style Attachment
|
Detached |
|
Cooling Type
|
Central Air Conditioning |
|
Exterior Finish
|
Brick |
|
Fire Protection
|
Smoke Detectors |
|
Fireplace Present
|
Yes |
|
Fireplace Total
|
2 |
|
Foundation Type
|
Poured Concrete |
|
Heating Fuel
|
Natural Gas |
|
Heating Type
|
Forced Air, Heat Pump |
|
Stories Total
|
1 |
|
Size Interior
|
1470 Sqft |
|
Type
|
House |
|
Utility Water
|
Municipal Water |
Parking
Land
|
Acreage
|
No |
|
Land Amenities
|
Place Of Worship, Schools |
|
Sewer
|
Municipal Sewage System |
|
Size Frontage
|
70 Ft |
|
Size Total Text
|
Under 1/2 Acre |
|
Zoning Description
|
R-1 |
Rooms
| Level |
Type |
Length |
Width |
Dimensions |
|
Basement |
Other |
|
|
14'8'' x 16'11'' |
|
Basement |
3pc Bathroom |
|
|
Measurements not available |
|
Basement |
Office |
|
|
14'3'' x 25'4'' |
|
Basement |
Recreation Room |
|
|
18'2'' x 24'5'' |
|
Main Level |
Bedroom |
|
|
14'7'' x 11'9'' |
|
Main Level |
Primary Bedroom |
|
|
14'6'' x 13'3'' |
|
Main Level |
4pc Bathroom |
|
|
Measurements not available |
https://www.realtor.ca/real-estate/27681805/230-frederick-court-tavistock





















